Idées déco de jardins avec un mur de soutènement
Trier par :
Budget
Trier par:Populaires du jour
1 - 20 sur 410 photos
1 sur 3
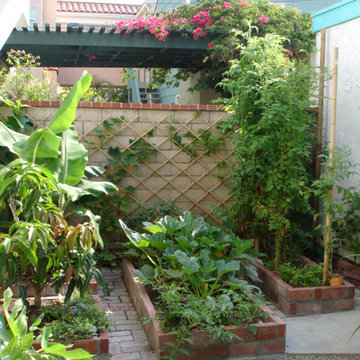
This is an urban single family home situated on a narrow lot that is about 1/8 of an acre and is only 2 blocks from the Pacific Ocean. I designed a completely new garden and installed everything along with the client’s help. The garden I designed consisted of an ornamental grass garden, a xeriscape garden with decomposed granite mounds, fruit trees and shrubs located throughout, a jungle forest garden, and raised brick vegetable beds in the rear. Previously, there was a wood deck covering almost the entire property that was removed by the owner. We installed root guard around all of the walkways. I installed the raised brick vegetable beds and walkways around the vegetable beds. Many of the plants were chosen to provide food and habitat for pollinators as well. Dozens of fruiting plants were located in the garden. So, it is called the “Garden of Eatin”.
Landscape design and photo by Roland Oehme
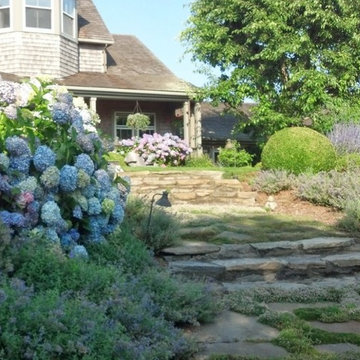
Cette photo montre un jardin à la française arrière chic de taille moyenne avec un mur de soutènement, une exposition ensoleillée et des pavés en pierre naturelle.
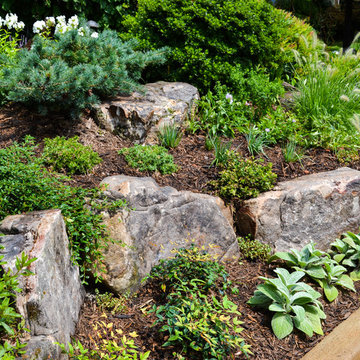
The boulder wall also becomes the bones of a lively garden. A mix of evergreens and perennials ensures year-round interest.
Design by Mary Kirk Menefee; installation by Merrifield Garden Center. Photo: Mary Kirk Menefee
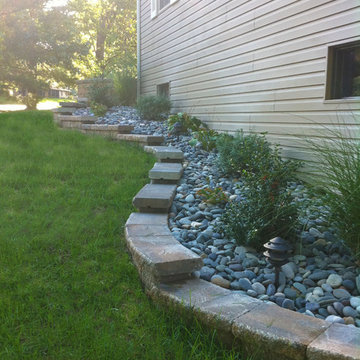
Réalisation d'un petit jardin latéral tradition avec un mur de soutènement et une exposition ombragée.
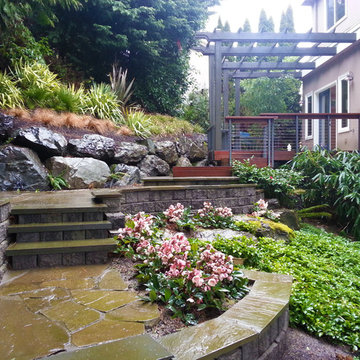
Inspiration pour un jardin arrière traditionnel de taille moyenne avec un mur de soutènement, une exposition ombragée et des pavés en pierre naturelle.
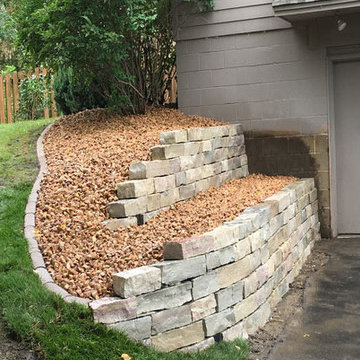
Natural stone retaining wall. Chilton limestone.
Idée de décoration pour un petit jardin avant avec un mur de soutènement.
Idée de décoration pour un petit jardin avant avec un mur de soutènement.
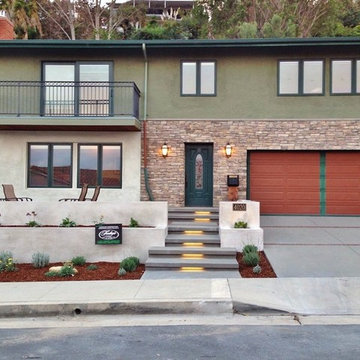
Beautiful after photo shows the completed make over done by Finley's, changing the entire look and feel of this home. We installed a brand new concrete and decorative rock driveway, retaining planter walls, new concrete steps with step lights, new ledger stone on the face of the house in place of the old brick, new drought tolerant plants with a new drip irrigation system.
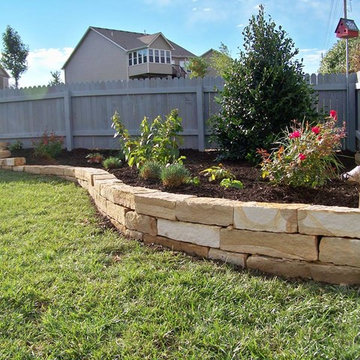
Cette photo montre un jardin à la française avant chic de taille moyenne et au printemps avec une exposition ensoleillée, des pavés en pierre naturelle et un mur de soutènement.
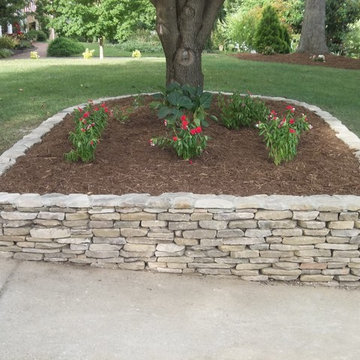
Adam Harvell
Cette photo montre une allée carrossable avant tendance de taille moyenne avec un mur de soutènement.
Cette photo montre une allée carrossable avant tendance de taille moyenne avec un mur de soutènement.
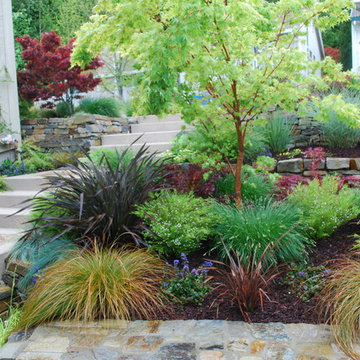
Steve Lambert,Winner Beautification Award for Small Landscape Design - Build
Small Country-club Project, with courtyard deck, low maintenance, Bitter root walls,
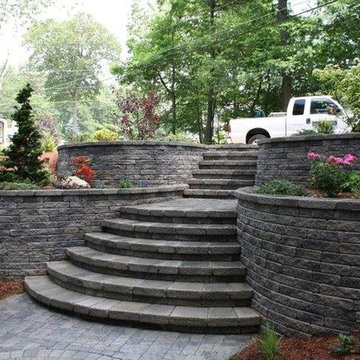
Réalisation d'un petit jardin avant design avec un mur de soutènement et des pavés en béton.
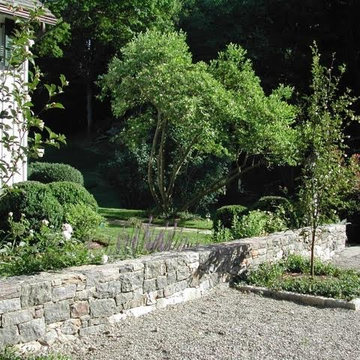
Idée de décoration pour un jardin arrière design de taille moyenne avec un mur de soutènement, une exposition ensoleillée et des pavés en pierre naturelle.
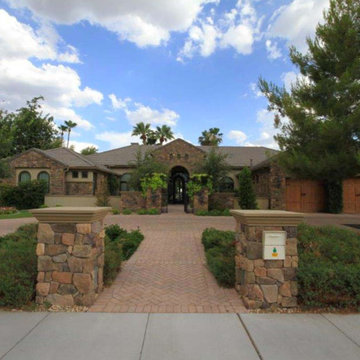
Cette image montre une très grande allée carrossable avant traditionnelle l'été avec un mur de soutènement, une exposition ensoleillée et des pavés en brique.
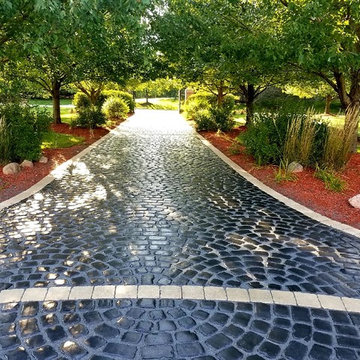
Hardscape Paver driveway
Credit to Bob Wiltberger photography for Seasonal landscape Solutions
Aménagement d'une grande allée carrossable avant classique au printemps avec un mur de soutènement, une exposition partiellement ombragée et des pavés en brique.
Aménagement d'une grande allée carrossable avant classique au printemps avec un mur de soutènement, une exposition partiellement ombragée et des pavés en brique.
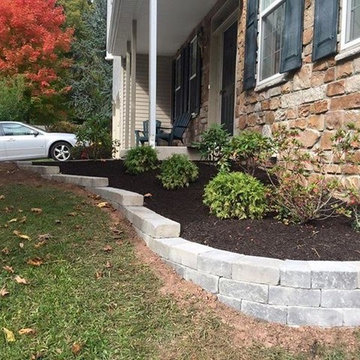
Short garden wall separates garden from lawn nicely
Réalisation d'un petit jardin à la française avant tradition avec un mur de soutènement et une exposition partiellement ombragée.
Réalisation d'un petit jardin à la française avant tradition avec un mur de soutènement et une exposition partiellement ombragée.
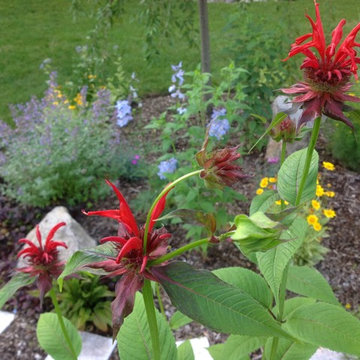
Judd Jason Assoc. 'Living Works of Art'. A favorite native perennial, Cardinal flower, with Coreopsis, Bee Balm, Cat Mint.
Réalisation d'un jardin avant tradition de taille moyenne avec un mur de soutènement, une exposition ensoleillée et un paillis.
Réalisation d'un jardin avant tradition de taille moyenne avec un mur de soutènement, une exposition ensoleillée et un paillis.
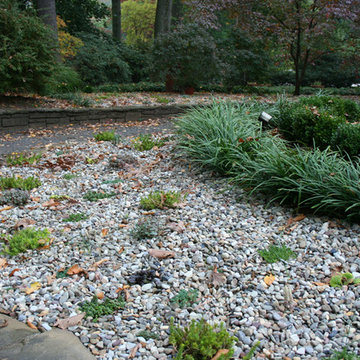
Cette image montre un grand jardin à la française avant traditionnel au printemps avec un mur de soutènement, une exposition partiellement ombragée et des pavés en béton.
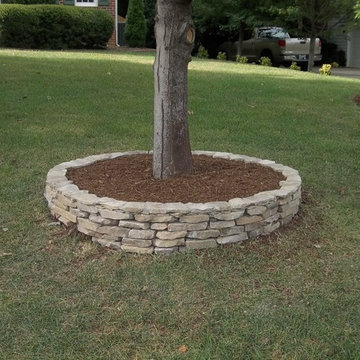
Adam Harvell
Cette image montre un jardin avant design de taille moyenne avec un mur de soutènement.
Cette image montre un jardin avant design de taille moyenne avec un mur de soutènement.
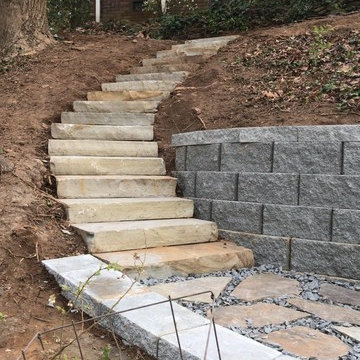
March 29, 2019 we build flagstone step tread up a hill side with a flagstone landing, a retaining wall with anchor diamond pro blocks, and a slate chip pathway. The customer was fully satisfied.
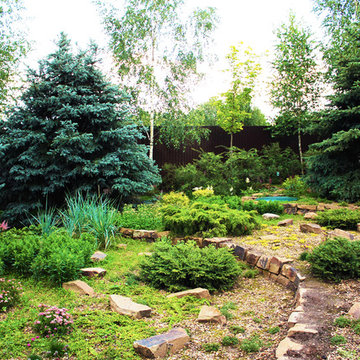
Подпорные стенки органично выглядят на участке с уклоном, являясь важным элементом альпийской горки - альпийского склона на дачном участке.
Автор проекта: Алена Арсеньева. Реализация проекта и ведение работ - Владимир Чичмарь
Idées déco de jardins avec un mur de soutènement
1