Idées déco de jardins avec des solutions pour vis-à-vis et un paillis
Trier par :
Budget
Trier par:Populaires du jour
1 - 20 sur 81 photos
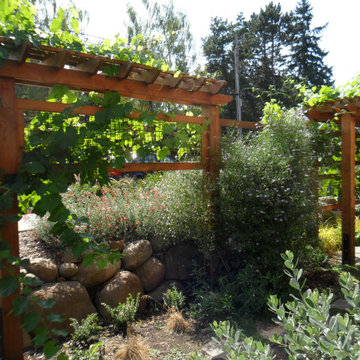
A long trellis with arbor provides privacy for the sunken path around the house. People walking on the sidewalk would be able to see right into the house without it. Large round boulders create a natural retaining wall around this corner property
Design by Amy Whitworth
Photo by Amy Whitworth
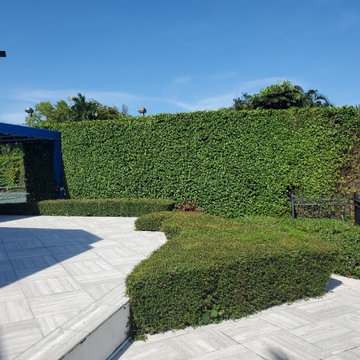
Privacy Ficus design installation in Coral Ridge, Fort Lauderdale Florida. The residents were looking to update their space while also increasing privacy. and diminish noise as well.
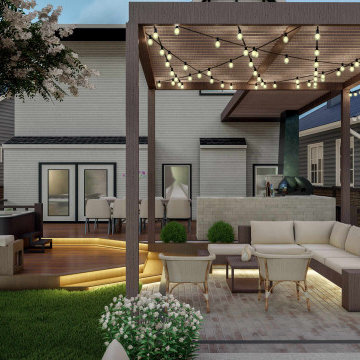
Escape the everyday and relax in this inviting backyard retreat, complete with a fire pit and pergola for shade and ambiance.
Exemple d'un xéropaysage arrière moderne de taille moyenne et l'été avec des solutions pour vis-à-vis, un paillis et une clôture en bois.
Exemple d'un xéropaysage arrière moderne de taille moyenne et l'été avec des solutions pour vis-à-vis, un paillis et une clôture en bois.

Idée de décoration pour un grand jardin arrière marin avec des solutions pour vis-à-vis, une exposition partiellement ombragée et un paillis.
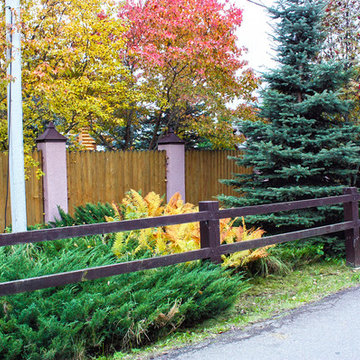
Участок и внешняя территория оформлены в едином стиле.
Cette image montre une allée carrossable avant rustique de taille moyenne et l'automne avec des solutions pour vis-à-vis, une exposition ensoleillée et un paillis.
Cette image montre une allée carrossable avant rustique de taille moyenne et l'automne avec des solutions pour vis-à-vis, une exposition ensoleillée et un paillis.
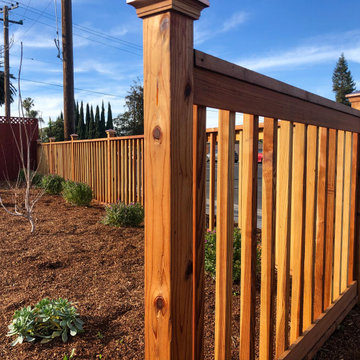
Idées déco pour un jardin avant craftsman avec des solutions pour vis-à-vis, une exposition ensoleillée, un paillis et une clôture en bois.
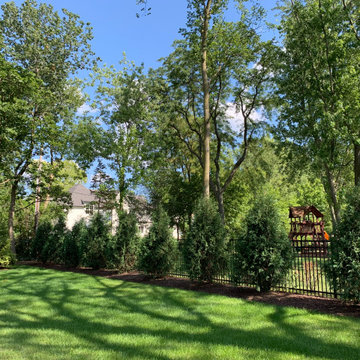
Réalisation d'un très grand jardin latéral design l'été avec des solutions pour vis-à-vis, une exposition partiellement ombragée et un paillis.
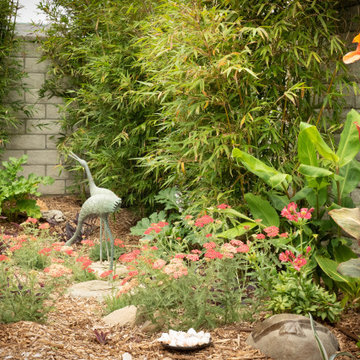
When I came to this property not only was the landscape a scrappy mess the property also had some very real grading and drainage issues that were jeopardizing the safety of this house. As recent transplants from New Jerseys to Southern California these clients were in awe of all the plants they were seeing in their neighborhood. Living on the water at the Ventura harbor they wanted to be able to take full advantage or the outdoor lifestyle and cool ocean breeze. Being environmentally conscious citizens, these clients were very concerned that their garden was designed with sustainability as a leading factor. As they said in our initial consultation, “Would want or garden be part of the solution not part of the problem.”
This property is the last house on the bottom of a gently sloping street. All the water from the neighbor’s houses drain onto this property. When I came into this project the back yard sloped into the house. When it would rain the water would pool up against the house causing water damage. To address the drainage we employed several tactics. Firstly, we had to invert the slope in the back yard so that water would not pool against the house. We created a very minor slope going away from the house so that water drains away but so the patio area feels flat.
The back of the back yard had an existing retaining wall made out of shabby looking slump stone. In front of that retaining wall we created a beautiful natural stone retaining wall. This retain wall severs many purposes. One it works as a place to put some of the soil removed from the grading giving this project a smaller carbon foot print (moving soil of a site burns a lot of fossil fuel). The retaining wall also helps obscure the shabby existing retaining wall and allows for planting space above the footing from the existing retaining wall. The soil behind the ne retaining wall is slightly lower than the top of the wall so that when the run on water on from the neighbor’s property flows it is slowed down and absorbed before it has a chance to get near the house. Finally, the wall is at a height designed to serve as overflow seating as these clients intend to have occasional large parties and gatherings.
Other efforts made to help keep the house safe and dry are that we used permeable paving. With the hardscape being comprised of flag stone with gravel in-between water has a chance to soak into the ground so it does not flow into spots where it will pool up.
The final element to help keep the house dry is the addition of infiltration swales. Infiltration swales are depressions in the landscape that capture rain water. The down spouts on the sides of the houses are connected to pipe that goes under the ground and conveys the water to the swales. In this project it helps move rain water away from the house. In general, these Infiltration swales are a powerful element in creating sustainable landscapes. These swales capture pollutants that accumulate on the roof and in the landscape. Biology in the soil in the swales can break down these pollutants. When run of watered is not captured by soil on a property the dirty water flows into water ways and then the ocean were the biology that breaks down the pollutants is not as prolific. This is particularly important in this project as it drains directly into the harbor. The water that is absorbed in to the swales can replenish aquafers as well as increasing the water available to the plants planted in that area recusing the amount of water that is needed from irrigation.
When it came to the planting we went with a California friendly tropical theme. Using lots of succulents and plants with colorful foliage we created vibrant lush landscape that will have year around color. We planted densely (the images in the picture were taken only a month after installation). Taller drought tolerant plants to help regulate the temperature and loss of water from the plants below them. The dense plantings will help keep the garden, the house and even the neighborhood cooler on hot days, will provide spaces for birds to enjoy and will create an illusion of depth in a somewhat narrow space.
Today this garden is a space these homeowners can fully enjoy while having the peace of mind that their house is protected from flooding and they are helping the environment.
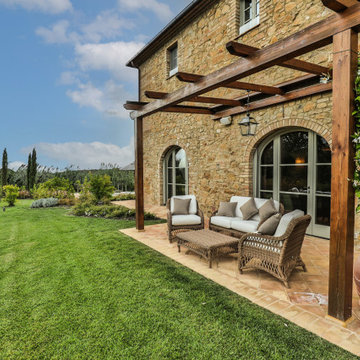
Esterno casale - zona lettura
Aménagement d'un très grand jardin à la française avant méditerranéen l'automne avec des solutions pour vis-à-vis, une exposition ensoleillée, un paillis et une clôture en métal.
Aménagement d'un très grand jardin à la française avant méditerranéen l'automne avec des solutions pour vis-à-vis, une exposition ensoleillée, un paillis et une clôture en métal.
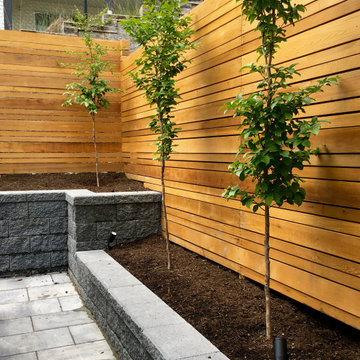
Privacy will increase as the tree canopy fills in
Cette photo montre un jardin arrière moderne de taille moyenne et au printemps avec une exposition ensoleillée, une clôture en bois, des solutions pour vis-à-vis et un paillis.
Cette photo montre un jardin arrière moderne de taille moyenne et au printemps avec une exposition ensoleillée, une clôture en bois, des solutions pour vis-à-vis et un paillis.
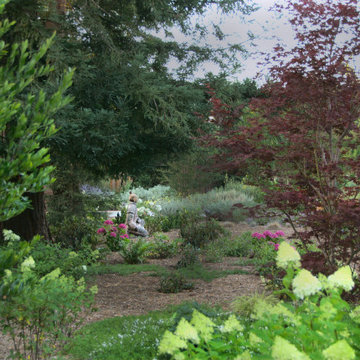
Almost hidden within a grove of Redwood trees, an ancient warrior statue keeps watch over the west garden. Japanese maple trees and hydrangeas thrive in the relatively shady, cool grove.
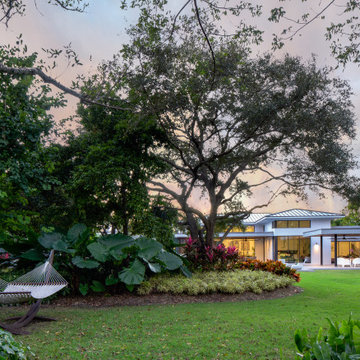
Cette photo montre un très grand jardin arrière tendance l'été avec des solutions pour vis-à-vis, une exposition partiellement ombragée et un paillis.
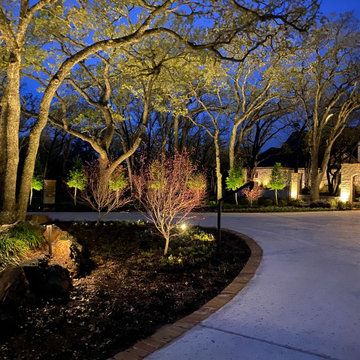
Circular driveway entrance
Cette image montre une très grande allée carrossable avant traditionnelle l'hiver avec des solutions pour vis-à-vis, une exposition ensoleillée et un paillis.
Cette image montre une très grande allée carrossable avant traditionnelle l'hiver avec des solutions pour vis-à-vis, une exposition ensoleillée et un paillis.
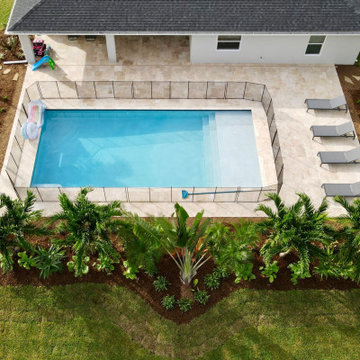
Landscape installation on a new pool construction. Low maintenance with ample color, palm trees, new irrigation and landscape lighting.
Idée de décoration pour un jardin à la française arrière ethnique de taille moyenne avec des solutions pour vis-à-vis, une exposition ensoleillée et un paillis.
Idée de décoration pour un jardin à la française arrière ethnique de taille moyenne avec des solutions pour vis-à-vis, une exposition ensoleillée et un paillis.
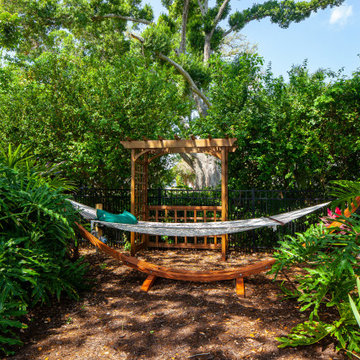
Mid-Century home renovation with modern pool, landscape, covered patio, outdoor kitchen, fire pit, outdoor kitchen, and landscaping.
Réalisation d'un grand jardin à la française arrière minimaliste avec des solutions pour vis-à-vis, une exposition partiellement ombragée et un paillis.
Réalisation d'un grand jardin à la française arrière minimaliste avec des solutions pour vis-à-vis, une exposition partiellement ombragée et un paillis.
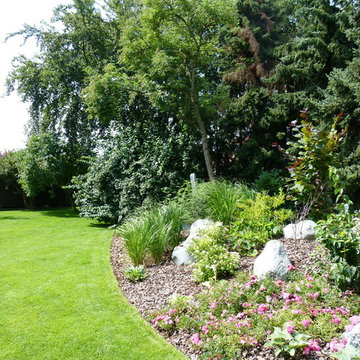
Der bepflanzte Hügel ist Sichtschutz zum Nachbarn und zugleich strukturbildendes Element. Nahtlos geht er in die Bestandbepflanzung der älteren Bäume über.
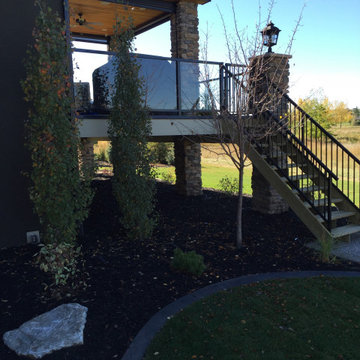
In keeping with the natural theme, given the beautiful native surroundings, our client wanted to utilize all natural rock for the step stones and slab steps as well as the custom natural gas fire pit feature in the back yard. We added accent boulders and landscape lighting as well as concrete edger for ease of maintenance. Well placed plantings and great color really make the yard pop and add tons of curb appeal.
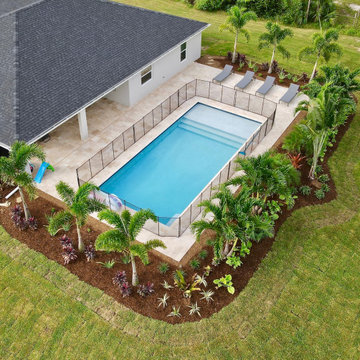
Landscape installation on a new pool construction. Low maintenance with ample color, palm trees, new irrigation and landscape lighting.
Réalisation d'un jardin à la française arrière ethnique de taille moyenne avec des solutions pour vis-à-vis, une exposition ensoleillée et un paillis.
Réalisation d'un jardin à la française arrière ethnique de taille moyenne avec des solutions pour vis-à-vis, une exposition ensoleillée et un paillis.
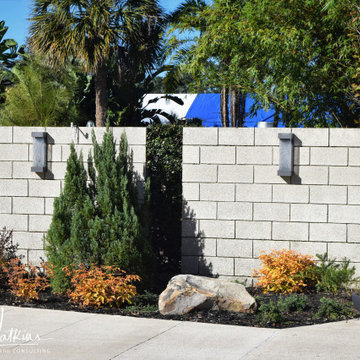
Evergreens, colorful shrubs, with deciduous trees in background.
Exemple d'un xéropaysage arrière rétro de taille moyenne avec des solutions pour vis-à-vis, une exposition ensoleillée et un paillis.
Exemple d'un xéropaysage arrière rétro de taille moyenne avec des solutions pour vis-à-vis, une exposition ensoleillée et un paillis.
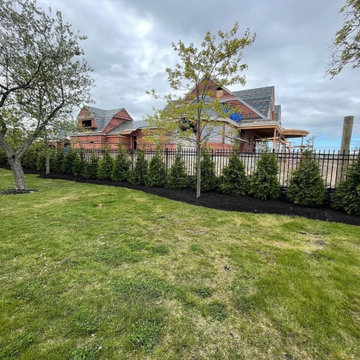
Idées déco pour un jardin de taille moyenne avec des solutions pour vis-à-vis, une exposition ensoleillée, un paillis et une clôture en métal.
Idées déco de jardins avec des solutions pour vis-à-vis et un paillis
1