Idées déco de jardins avec une cheminée
Trier par :
Budget
Trier par:Populaires du jour
61 - 80 sur 930 photos
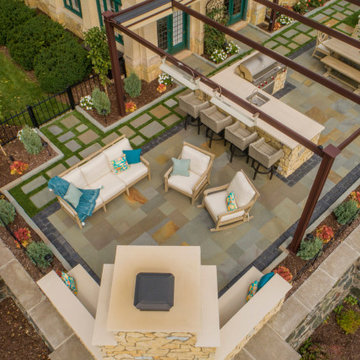
Raised patio with an outdoor living room and kitchen
Réalisation d'un petit jardin à la française arrière tradition l'été avec une cheminée, une exposition ensoleillée et des pavés en pierre naturelle.
Réalisation d'un petit jardin à la française arrière tradition l'été avec une cheminée, une exposition ensoleillée et des pavés en pierre naturelle.
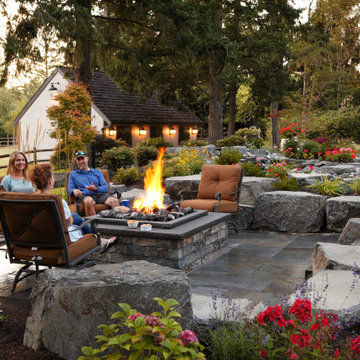
While it can be difficult to create separate outdoor spaces while still maintaining cohesiveness, we were able to accomplish just that for this client. Using boulders and low-growing shrubs and perennials, the fireplace feels private yet is still a perfect place to take in the surrounding beauty.
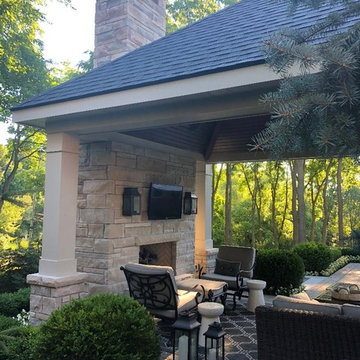
The structure provides a sense of defined space without restricting views of the natural beauty of the surrounding woods.
Cette photo montre un jardin arrière montagne de taille moyenne avec une cheminée et des pavés en brique.
Cette photo montre un jardin arrière montagne de taille moyenne avec une cheminée et des pavés en brique.
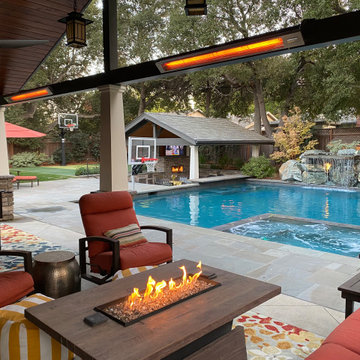
Outdoor living at it's finest! Two covered patio spaces with infra-red heaters and fire elements, a beautiful pool with hot tub and natural rock water feature are center stage. Swim up bar, two tv's, a sport court, built in BBQ, smoker, sun tanning area and outdoor dining. This upscale yard has it all in order to shelter in place in style.
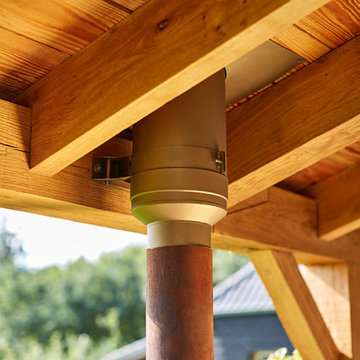
Lovely install of an RB73 Quaruba L with four windows. This garden space features an open roof structure for shade and cover. The RB73 garden fire has been fitted with a chimney that extends up and through the roof. Fully insulated flue pipes can sit a short distance from timbers.
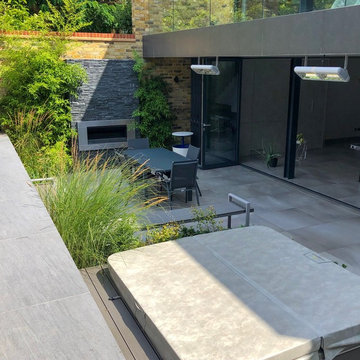
The rear of this Beckenham house was extensively remodelled to create a stunning new kitchen with a balcony overlooking the garden, and with a basement room that doubles up as a spa and play area. The basement was built with bi-folding glass doors that open all the way across the large room, and which meant that the space flowed beautifully outside into a lower level terrace. This was designated as the main relaxing space and our design incorporates a sunken hot tub and a fire place, with outdoor lighting and speakers. The palette of greys reflected the colours selected for the house interior. For the upper terrace level we designed an outdoor kitchen incorporating a built-in bbq and sink, with space for a large dining table and sun loungers.
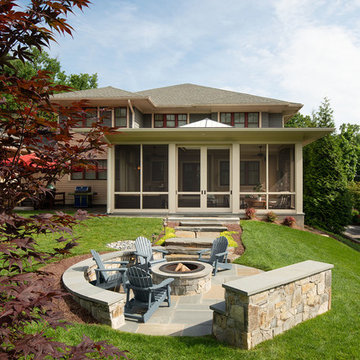
We designed a three season room with removable window/screens and a large sliding screen door. The Walnut matte rectified field tile floors are heated, We included an outdoor TV, ceiling fans and a linear fireplace insert with star Fyre glass. Outside, we created a seating area around a fire pit and fountain water feature, as well as a new patio for grilling.
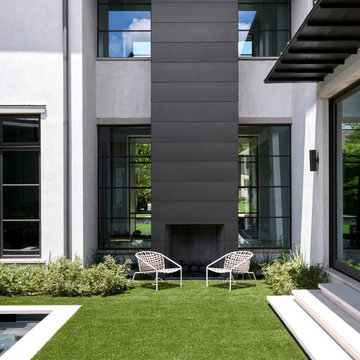
Cette image montre un grand jardin avant design avec une cheminée et une exposition ensoleillée.
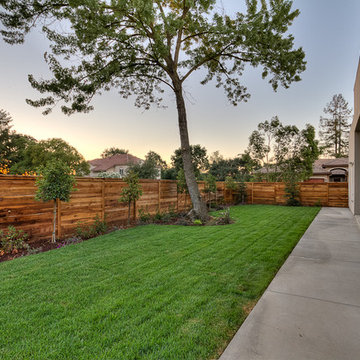
Back Yard, Modern Yard
Exemple d'un très grand jardin arrière moderne avec une exposition partiellement ombragée, une cheminée et des pavés en béton.
Exemple d'un très grand jardin arrière moderne avec une exposition partiellement ombragée, une cheminée et des pavés en béton.
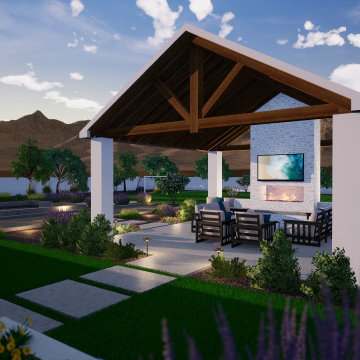
Exemple d'un jardin arrière chic avec une cheminée et des pavés en pierre naturelle.
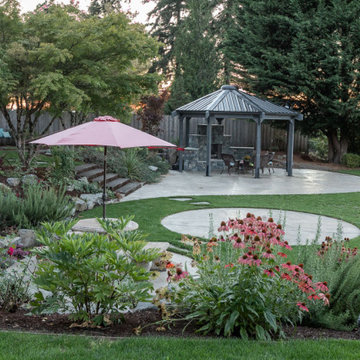
This terraced garden replaces an old sports court. The court is still serving as the patios in the middle terrace. Natural Bluestone was integrated in additional patios by the house and the lower terrace. The lower terrace serves as a water slowing drywell but is an excellent place to sit by an open fire pit and watch the Alpenglow on Mount Saint Helens and Mount Adams or watch the dancing city lights.
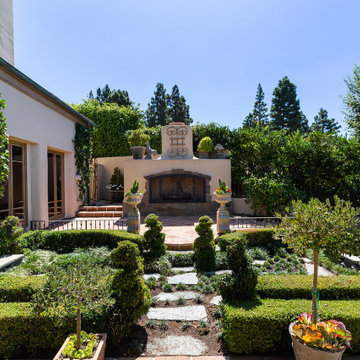
Panoramic sunset, gulf course, and city lights views from the flawlessly landscaped backyard allow for illustrious entertaining or cozying up by the outdoor fireplace amidst the picturesque french garden. Walking distance to Fashion Island, shops, restaurants, and within minutes to the beach and bay, opportunity awaits at this crème de la crème French Chateau within the prestigious guard gated community of Big Canyon. 23 Augusta Ln 5BD/5BA - 5,962 SqFt Call for Pricing and to set up a Private Showing 949.466.4845 Listed By Brandon Davar and Michael Davar of Davar & Co.
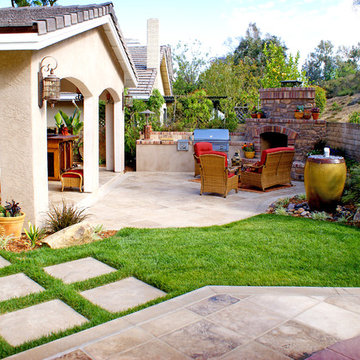
A complete backyard makeover by Landscape Logic, designed by Tony VItale. This backyard was never used prior to the remodel. Now the backyard is the most used space of the house. It has everything you need to either host a party or just hang out and relax with the family.
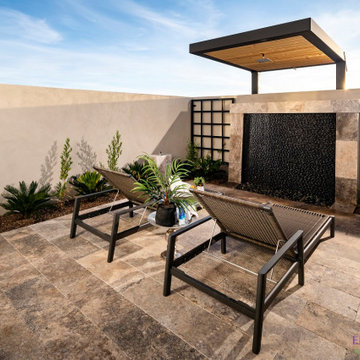
Réalisation d'un grand jardin à la française arrière tradition l'été avec une cheminée, une exposition partiellement ombragée et des pavés en béton.
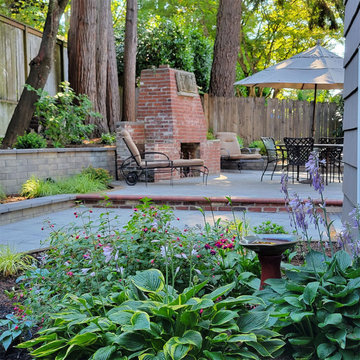
Taking our cue from the 1930’s original fireplace, this backyard is designed with a mix of modern and traditional materials to perfectly meld the old with the new. The bubbling natural stone fountain adds a soothing ambience and the landscape is a gardener’s dream of low maintenance plants, perennials and flowering shrubs for year round interest.
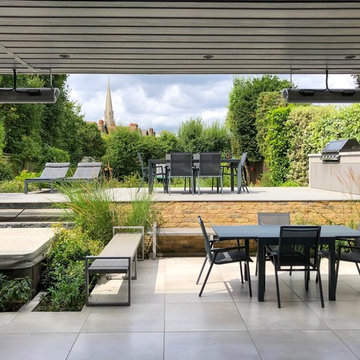
The rear of this Beckenham house was extensively remodelled to create a stunning new kitchen with a balcony overlooking the garden, and with a basement room that doubles up as a spa and play area. The basement was built with bi-folding glass doors that open all the way across the large room, and which meant that the space flowed beautifully outside into a lower level terrace. This was designated as the main relaxing space and our design incorporates a sunken hot tub and a fire place, with outdoor lighting and speakers. The palette of greys reflected the colours selected for the house interior. For the upper terrace level we designed an outdoor kitchen incorporating a built-in bbq and sink, with space for a large dining table and sun loungers.
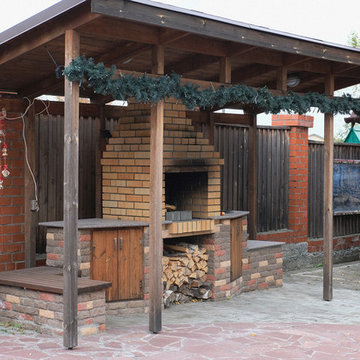
Костицина Ксения
Réalisation d'un petit jardin sur cour tradition l'automne avec une cheminée et une exposition ensoleillée.
Réalisation d'un petit jardin sur cour tradition l'automne avec une cheminée et une exposition ensoleillée.
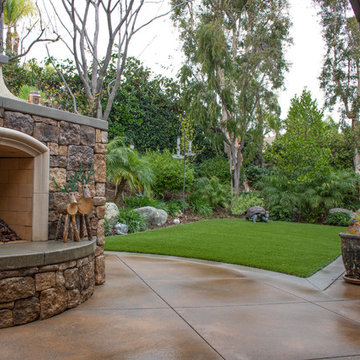
Artificial Grass Backyard
Aménagement d'un xéropaysage arrière campagne avec une cheminée, une exposition ensoleillée et des pavés en béton.
Aménagement d'un xéropaysage arrière campagne avec une cheminée, une exposition ensoleillée et des pavés en béton.
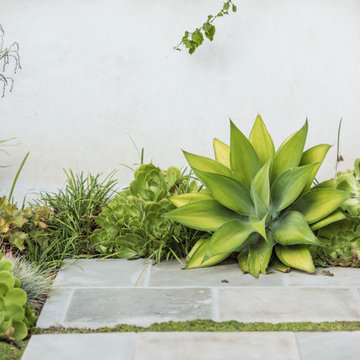
Aménagement d'un jardin craftsman de taille moyenne avec une cheminée.
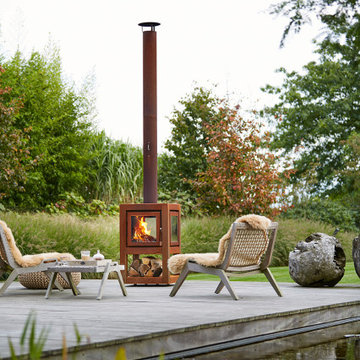
Contemporary outdoor living space, complete with decked seating area and outdoor wood stove, Quaruba from RB73.
Available in three sizes, and a choice of fixed legs of wheels. All models include glass doors and smoke pipe.
Idées déco de jardins avec une cheminée
4