Idées déco de jardins avec une exposition ombragée et une pente, une colline ou un talus
Trier par :
Budget
Trier par:Populaires du jour
1 - 20 sur 489 photos
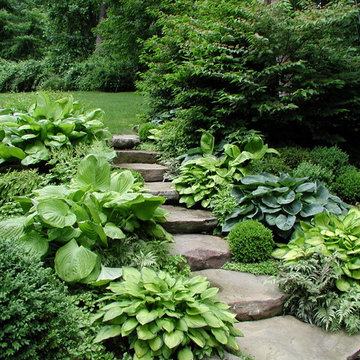
Fieldstone steps to the back yard are accented with hostas, ferns, and various boxwood cultivars.
Inspiration pour un aménagement d'entrée ou allée de jardin design avec une exposition ombragée, une pente, une colline ou un talus et des pavés en pierre naturelle.
Inspiration pour un aménagement d'entrée ou allée de jardin design avec une exposition ombragée, une pente, une colline ou un talus et des pavés en pierre naturelle.
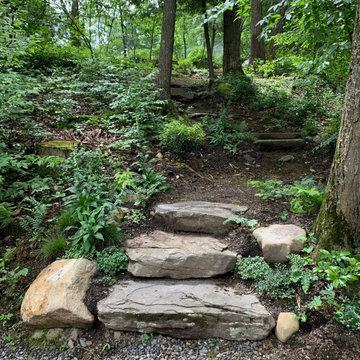
Woodland steps with native plantings
Réalisation d'un xéropaysage chalet de taille moyenne avec un chemin, une exposition ombragée, une pente, une colline ou un talus et des pavés en pierre naturelle.
Réalisation d'un xéropaysage chalet de taille moyenne avec un chemin, une exposition ombragée, une pente, une colline ou un talus et des pavés en pierre naturelle.
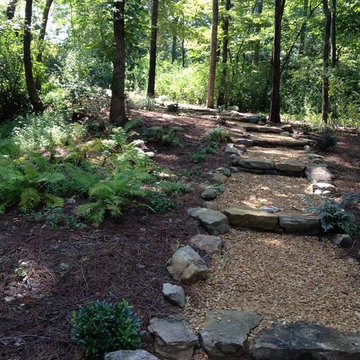
Cette photo montre un grand jardin montagne au printemps avec une pente, une colline ou un talus, du gravier et une exposition ombragée.
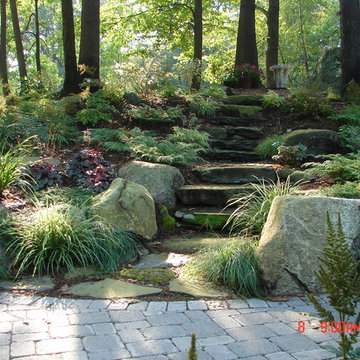
Inspiration pour un aménagement d'entrée ou allée de jardin chalet avec une exposition ombragée, une pente, une colline ou un talus et des pavés en pierre naturelle.
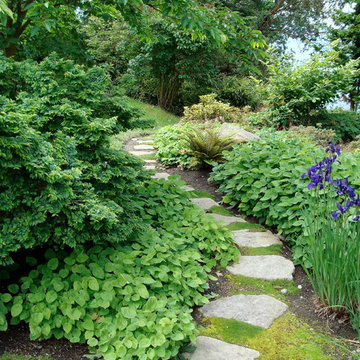
Bruce Bond
Idée de décoration pour un aménagement d'entrée ou allée de jardin design de taille moyenne avec une exposition ombragée, une pente, une colline ou un talus et des pavés en pierre naturelle.
Idée de décoration pour un aménagement d'entrée ou allée de jardin design de taille moyenne avec une exposition ombragée, une pente, une colline ou un talus et des pavés en pierre naturelle.
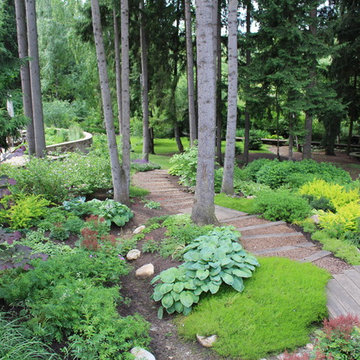
The scree garden, under the shade of tall pine trees, but catching sun in the summer months. Carpets of foliage, with different colours and textures creating a tapestry that last through the seasons, before being submerged under metres of snow in the harsh winter.
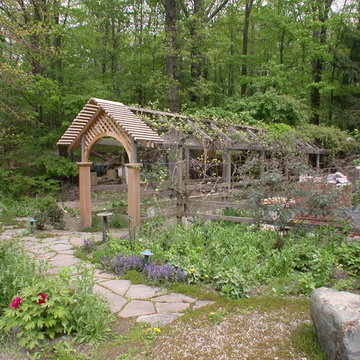
An new addition to the traditional garden.
Idée de décoration pour un xéropaysage tradition de taille moyenne et au printemps avec une exposition ombragée, une pente, une colline ou un talus et des pavés en pierre naturelle.
Idée de décoration pour un xéropaysage tradition de taille moyenne et au printemps avec une exposition ombragée, une pente, une colline ou un talus et des pavés en pierre naturelle.
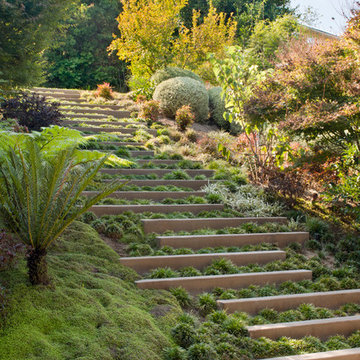
Image © Sharon Risedorph
Aménagement d'un jardin contemporain avec une exposition ombragée et une pente, une colline ou un talus.
Aménagement d'un jardin contemporain avec une exposition ombragée et une pente, une colline ou un talus.
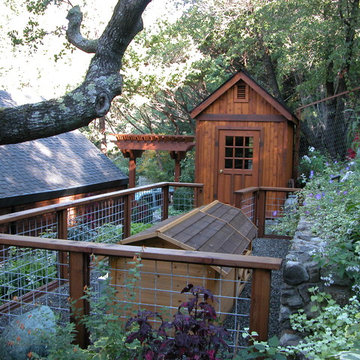
Hog wire fence surrounding dog run with dog house.
photo by Galen Fultz
Aménagement d'un jardin classique avec une exposition ombragée, une pente, une colline ou un talus et du gravier.
Aménagement d'un jardin classique avec une exposition ombragée, une pente, une colline ou un talus et du gravier.
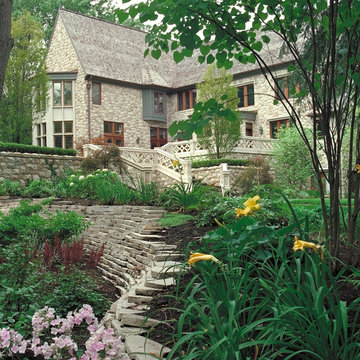
Idée de décoration pour un grand jardin à la française tradition avec une exposition ombragée et une pente, une colline ou un talus.

Newton, MA front yard renovation. - Redesigned, and replanted, steep hillside with plantings and grasses that tolerate shade and partial sun. Added repurposed, reclaimed granite steps for access to lower lawn. - Sallie Hill Design | Landscape Architecture | 339-970-9058 | salliehilldesign.com | photo ©2013 Brian Hill
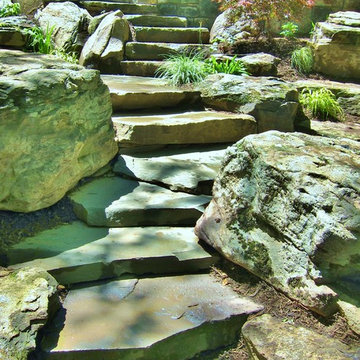
Close up view of rugged stone slab steps that are fitted gracefully into the stone veneered wall and lead down to the lowest terrace that looks out over the river gorge below. These steps are carfeully integrated with the boulders to give the effect of these being carved right out of the natural bedrock. They look rugged but they are smooth even surfaces, set at an easy, walking cadence so going from the top to the bottom of the whole terrace system is a very easy and comfortable barefoot stroll.
Photos Jane Luce
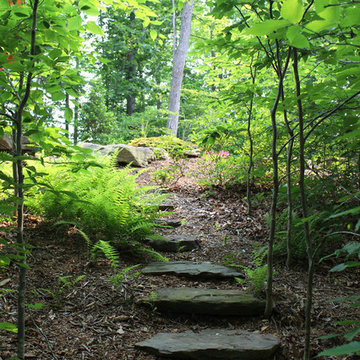
A stone path, ferns, some native, some added, and a gorgeous tree tunnel.
Réalisation d'un aménagement d'entrée ou allée de jardin tradition l'été avec une exposition ombragée, une pente, une colline ou un talus et des pavés en pierre naturelle.
Réalisation d'un aménagement d'entrée ou allée de jardin tradition l'été avec une exposition ombragée, une pente, une colline ou un talus et des pavés en pierre naturelle.
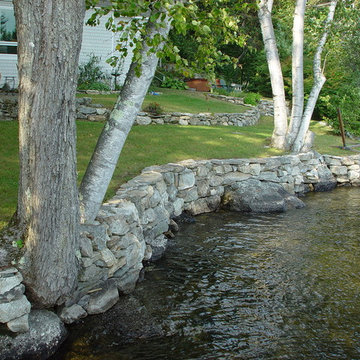
naturalized, curvy waterfront rock wall
Réalisation d'un jardin bohème de taille moyenne et l'été avec un mur de soutènement, une exposition ombragée, une pente, une colline ou un talus et des pavés en pierre naturelle.
Réalisation d'un jardin bohème de taille moyenne et l'été avec un mur de soutènement, une exposition ombragée, une pente, une colline ou un talus et des pavés en pierre naturelle.
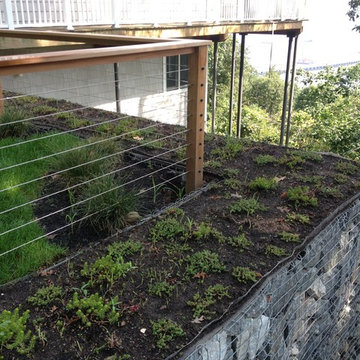
Meeka Van der Wal
Cette image montre un jardin minimaliste de taille moyenne avec un mur de soutènement, une exposition ombragée et une pente, une colline ou un talus.
Cette image montre un jardin minimaliste de taille moyenne avec un mur de soutènement, une exposition ombragée et une pente, une colline ou un talus.
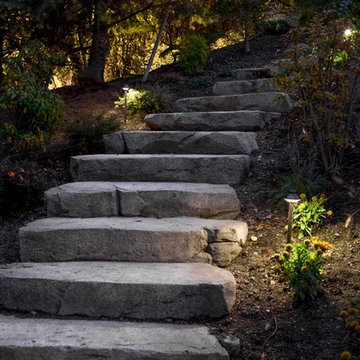
Inspiration pour un jardin traditionnel de taille moyenne avec une pente, une colline ou un talus, une exposition ombragée et des pavés en pierre naturelle.
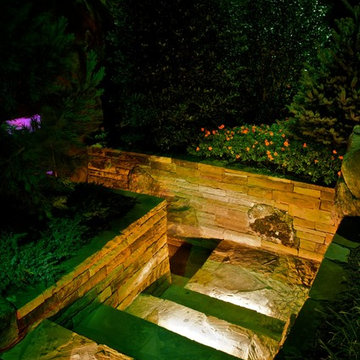
Stone retaining walls and steps leading into the grotto and outdoor kitchen within.
Design and Construction by Caviness Landscape Design, Inc.
Exemple d'un jardin montagne de taille moyenne avec une exposition ombragée et une pente, une colline ou un talus.
Exemple d'un jardin montagne de taille moyenne avec une exposition ombragée et une pente, une colline ou un talus.
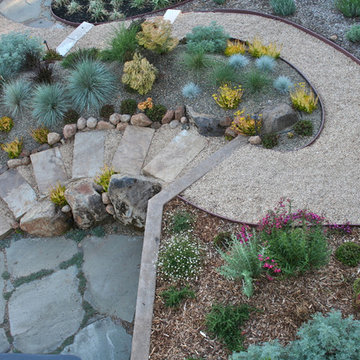
Réalisation d'un grand xéropaysage design avec une pente, une colline ou un talus, du gravier et une exposition ombragée.
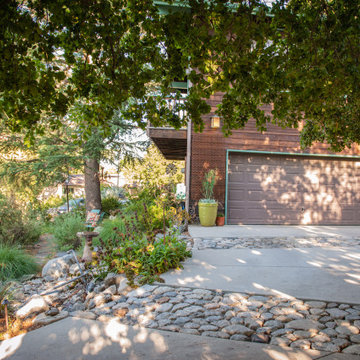
The rock bands traversing the sloped drive do more than direct rainfall into the garden where it can fuel growth and resilience. They offer shallow, fresh water for pollinators and birds. On rainy days, they dance with feathered friends.
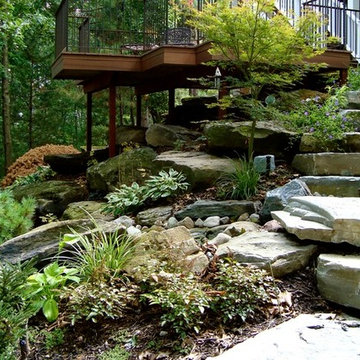
HORLINGS RESIDENCE
Location: Ada, MI
Scope: Design & Installation
Features: Cantilevered deck, flagstone patios, natural water feature with stream, stream crossing, pools and koi pond, specimen plant material, natural steps and retaining.
Idées déco de jardins avec une exposition ombragée et une pente, une colline ou un talus
1