Idées déco de jardins avec une exposition ombragée
Trier par :
Budget
Trier par:Populaires du jour
1 - 20 sur 873 photos
1 sur 3

Aménagement d'un aménagement d'entrée ou allée de jardin arrière montagne de taille moyenne et l'été avec une exposition ombragée et des pavés en pierre naturelle.
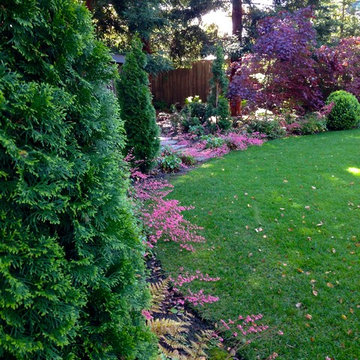
A Spring picture of Heuchera "Wendy", Thuja
"Emerald", and "Bloodgood" Japanese maple under the redwoods at the back of the garden. Photo-Chris Jacobson, GardenArt Group
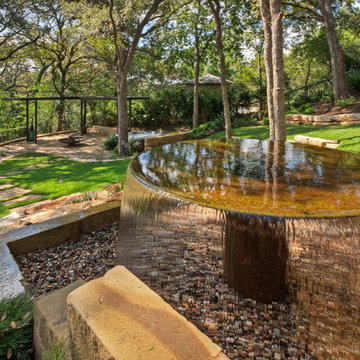
Large disappearing fountain with sand stone surround
Idées déco pour un grand jardin à la française avant classique au printemps avec un point d'eau, une exposition ombragée et des pavés en pierre naturelle.
Idées déco pour un grand jardin à la française avant classique au printemps avec un point d'eau, une exposition ombragée et des pavés en pierre naturelle.

Turning into the backyard, a two-tiered pergola and social space make for a grand arrival. Scroll down to the first "before" photo for a peek at what it looked like when we first did our site inventory in the snow. Design by John Algozzini and Kevin Manning.
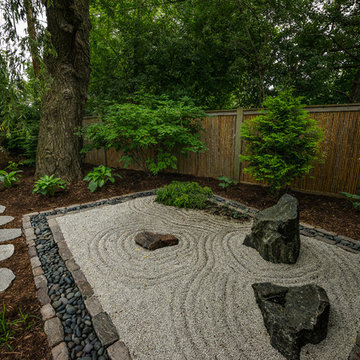
The raked garden has been a area for our client to dabble with various raking designs in the gravel.
Cette photo montre un grand aménagement d'entrée ou allée de jardin arrière asiatique avec une exposition ombragée et du gravier.
Cette photo montre un grand aménagement d'entrée ou allée de jardin arrière asiatique avec une exposition ombragée et du gravier.
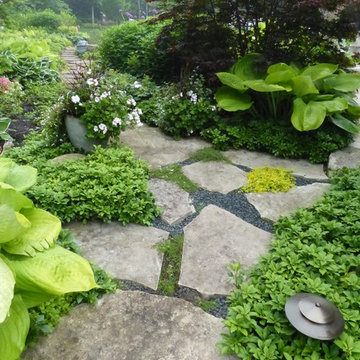
Photo by Kirsten Gentry and Terra Jenkins for Van Zelst, Inc.
Idées déco pour un très grand aménagement d'entrée ou allée de jardin arrière classique au printemps avec une exposition ombragée et des pavés en pierre naturelle.
Idées déco pour un très grand aménagement d'entrée ou allée de jardin arrière classique au printemps avec une exposition ombragée et des pavés en pierre naturelle.
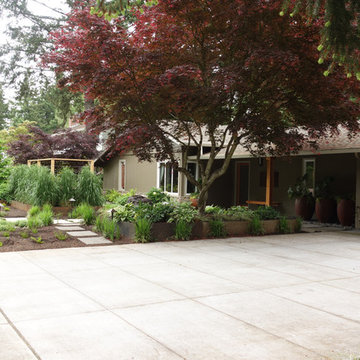
Barbara Hilty, APLD
Réalisation d'une allée carrossable avant minimaliste de taille moyenne et au printemps avec une exposition ombragée et des pavés en béton.
Réalisation d'une allée carrossable avant minimaliste de taille moyenne et au printemps avec une exposition ombragée et des pavés en béton.
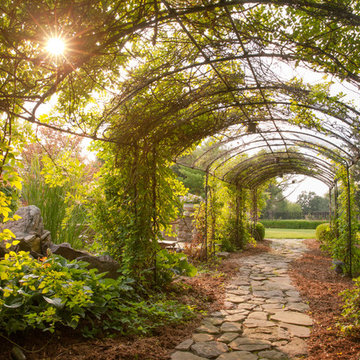
Miller + Miller Real Estate
A must see luxury house less than 3 miles from Downtown Naperville. Private and secluded home on a spectacular wooded lot that borders a 14-acre forest preserve. The front patio features perennials, a mahogany stream bridge, 2 mahogany pond decks overlooking koi ponds, waterfalls and 40′ English Arbor. 40′ English Arbor with Wisteria, Clematis, & Akebia. More than 75 trees on the property, along driveway & several ornamentals. Woodland garden with abundant daffodils, scylla, redbuds, columbine, bleeding hearts & lily of the valley. Kitchen garden.
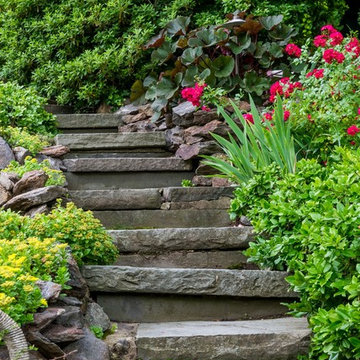
Like most growing families, this client wanted to lure everyone outside. And when the family went outdoors, they were hoping to find flamboyant color, delicious fragrance, freshly grilled food, fun play-spaces, and comfy entertaining areas waiting. Privacy was an imperative. Seems basic enough. But a heap of challenges stood in the way between what they were given upon arrival and the family's ultimate dreamscape.
Primary among the impediments was the fact that the house stands on a busy corner lot. Plus, the breakneck slope was definitely not playground-friendly. Fortunately, Westover Landscape Design rode to the rescue and literally leveled the playing field. Furthermore, flowing from space to space is a thoroughly enjoyable, ever-changing journey given the blossom-filled, year-around-splendiferous gardens that now hug the walkway and stretch out to the property lines. Soft evergreen hedges and billowing flowering shrubs muffle street noise, giving the garden within a sense of embrace. A fully functional (and frequently used) convenient outdoor kitchen/dining area/living room expand the house's floorplan into a relaxing, nature-infused on-site vacationland. Mission accomplished. With the addition of the stunning old-world stone fireplace and pergola, this amazing property is a welcome retreat for year round enjoyment. Mission accomplished.
Rob Cardillo for Westover Landscape Design, Inc.
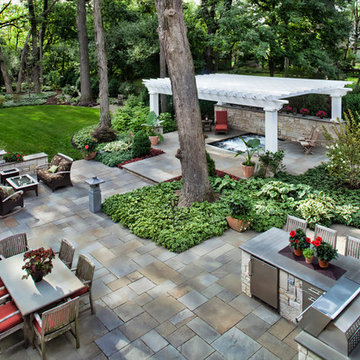
The 2100sf floor plan offers myriad opportunities: preparing and enjoying meals, reading in the walled garden, relaxing in the spa…these amenities, coupled with the garden beyond, allow the client to enjoy their entire Forever Home.
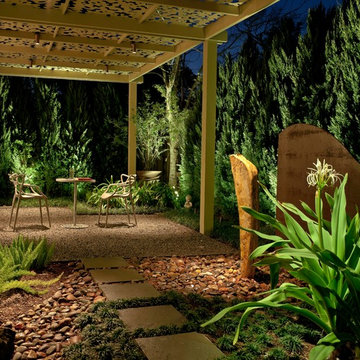
This shade arbor, located in The Woodlands, TX north of Houston, spans the entire length of the back yard. It combines a number of elements with custom structures that were constructed to emulate specific aspects of a Zen garden. The homeowner wanted a low-maintenance garden whose beauty could withstand the tough seasonal weather that strikes the area at various times of the year. He also desired a mood-altering aesthetic that would relax the senses and calm the mind. Most importantly, he wanted this meditative environment completely shielded from the outside world so he could find serenity in total privacy.
The most unique design element in this entire project is the roof of the shade arbor itself. It features a “negative space” leaf pattern that was designed in a software suite and cut out of the metal with a water jet cutter. Each form in the pattern is loosely suggestive of either a leaf, or a cluster of leaves.
These small, negative spaces cut from the metal are the source of the structure’ powerful visual and emotional impact. During the day, sunlight shines down and highlights columns, furniture, plantings, and gravel with a blend of dappling and shade that make you feel like you are sitting under the branches of a tree.
At night, the effects are even more brilliant. Skillfully concealed lights mounted on the trusses reflect off the steel in places, while in other places they penetrate the negative spaces, cascading brilliant patterns of ambient light down on vegetation, hardscape, and water alike.
The shade arbor shelters two gravel patios that are almost identical in space. The patio closest to the living room features a mini outdoor dining room, replete with tables and chairs. The patio is ornamented with a blend of ornamental grass, a small human figurine sculpture, and mid-level impact ground cover.
Gravel was chosen as the preferred hardscape material because of its Zen-like connotations. It is also remarkably soft to walk on, helping to set the mood for a relaxed afternoon in the dappled shade of gently filtered sunlight.
The second patio, spaced 15 feet away from the first, resides adjacent to the home at the opposite end of the shade arbor. Like its twin, it is also ornamented with ground cover borders, ornamental grasses, and a large urn identical to the first. Seating here is even more private and contemplative. Instead of a table and chairs, there is a large decorative concrete bench cut in the shape of a giant four-leaf clover.
Spanning the distance between these two patios, a bluestone walkway connects the two spaces. Along the way, its borders are punctuated in places by low-level ornamental grasses, a large flowering bush, another sculpture in the form of human faces, and foxtail ferns that spring up from a spread of river rock that punctuates the ends of the walkway.
The meditative quality of the shade arbor is reinforced by two special features. The first of these is a disappearing fountain that flows from the top of a large vertical stone embedded like a monolith in the other edges of the river rock. The drains and pumps to this fountain are carefully concealed underneath the covering of smooth stones, and the sound of the water is only barely perceptible, as if it is trying to force you to let go of your thoughts to hear it.
A large piece of core-10 steel, which is deliberately intended to rust quickly, rises up like an arced wall from behind the fountain stone. The dark color of the metal helps the casual viewer catch just a glimpse of light reflecting off the slow trickle of water that runs down the side of the stone into the river rock bed.
To complete the quiet moment that the shade arbor is intended to invoke, a thick wall of cypress trees rises up on all sides of the yard, completely shutting out the disturbances of the world with a comforting wall of living greenery that comforts the thoughts and emotions.
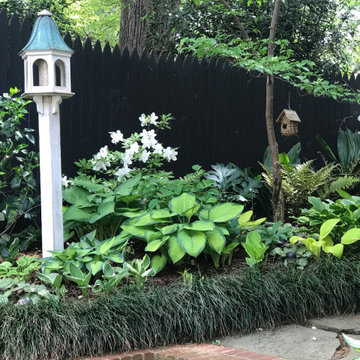
Exemple d'un jardin à la française arrière craftsman de taille moyenne et l'été avec un massif de fleurs, une exposition ombragée et des pavés en pierre naturelle.
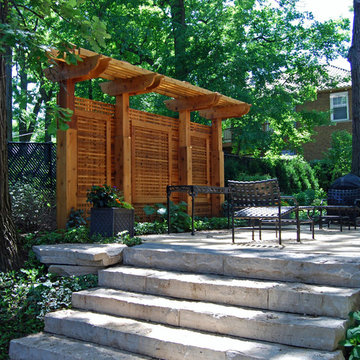
Idées déco pour un grand jardin vertical arrière craftsman l'été avec une exposition ombragée et des pavés en pierre naturelle.
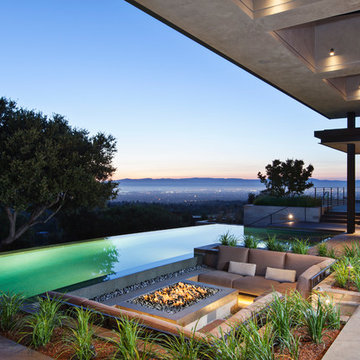
Strata Landscape Architecture
Jacques Saint Dizier Design, Interior Designer
Frank Paul Perez, Red Lily Studios Photography
Aménagement d'un très grand jardin à la française arrière moderne l'été avec un foyer extérieur, une exposition ombragée et des pavés en béton.
Aménagement d'un très grand jardin à la française arrière moderne l'été avec un foyer extérieur, une exposition ombragée et des pavés en béton.
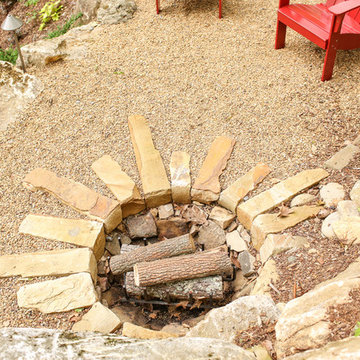
Réalisation d'un jardin tradition de taille moyenne et l'été avec un foyer extérieur, une exposition ombragée, une pente, une colline ou un talus et des pavés en pierre naturelle.
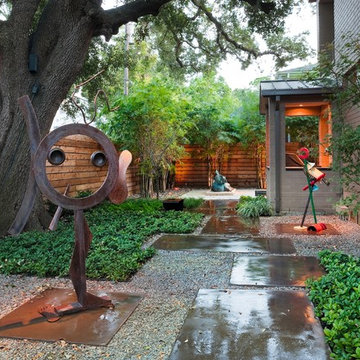
A family in West University contacted us to design a contemporary Houston landscape for them. They live on a double lot, which is large for that neighborhood. They had built a custom home on the property, and they wanted a unique indoor-outdoor living experience that integrated a modern pool into the aesthetic of their home interior.
This was made possible by the design of the home itself. The living room can be fully opened to the yard by sliding glass doors. The pool we built is actually a lap swimming pool that measures a full 65 feet in length. Not only is this pool unique in size and design, but it is also unique in how it ties into the home. The patio literally connects the living room to the edge of the water. There is no coping, so you can literally walk across the patio into the water and start your swim in the heated, lighted interior of the pool.
Even for guests who do not swim, the proximity of the water to the living room makes the entire pool-patio layout part of the exterior design. This is a common theme in modern pool design.
The patio is also notable because it is constructed from stones that fit so tightly together the joints seem to disappear. Although the linear edges of the stones are faintly visible, the surface is one contiguous whole whose linear seamlessness supports both the linearity of the home and the lengthwise expanse of the pool.
While the patio design is strictly linear to tie the form of the home to that of the pool, our modern pool is decorated with a running bond pattern of tile work. Running bond is a design pattern that uses staggered stone, brick, or tile layouts to create something of a linear puzzle board effect that captures the eye. We created this pattern to compliment the brick work of the home exterior wall, thus aesthetically tying fine details of the pool to home architecture.
At the opposite end of the pool, we built a fountain into the side of the home's perimeter wall. The fountain head is actually square, mirroring the bricks in the wall. Unlike a typical fountain, the water here pours out in a horizontal plane which even more reinforces the theme of the quadrilateral geometry and linear movement of the modern pool.
We decorated the front of the home with a custom garden consisting of small ground cover plant species. We had to be very cautious around the trees due to West U’s strict tree preservation policies. In order to avoid damaging tree roots, we had to avoid digging too deep into the earth.
The species used in this garden—Japanese Ardesia, foxtail ferns, and dwarf mondo not only avoid disturbing tree roots, but they are low-growth by nature and highly shade resistant. We also built a gravel driveway that provides natural water drainage and preserves the root zone for trees. Concrete pads cross the driveway to give the homeowners a sure-footing for walking to and from their vehicles.
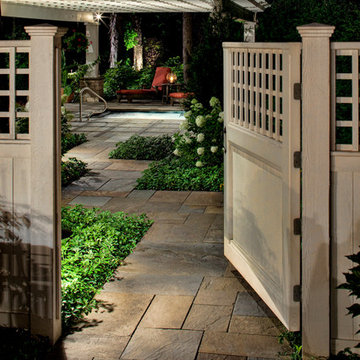
Landscape Design.
A smooth cedar entry gate and fence opens above a dimensional full color range bluestone path. The cross-lapped lattice fence topper repeats the shadow pattern created as downlight casts through the pergola’s rafters and purlins.
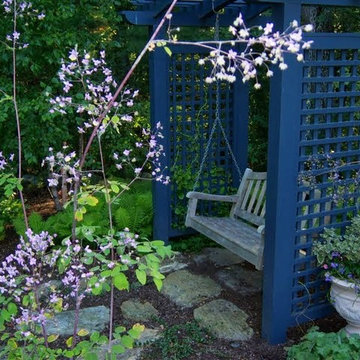
Maria von Brincken
Réalisation d'un grand aménagement d'entrée ou allée de jardin arrière tradition l'été avec une exposition ombragée et des pavés en pierre naturelle.
Réalisation d'un grand aménagement d'entrée ou allée de jardin arrière tradition l'été avec une exposition ombragée et des pavés en pierre naturelle.
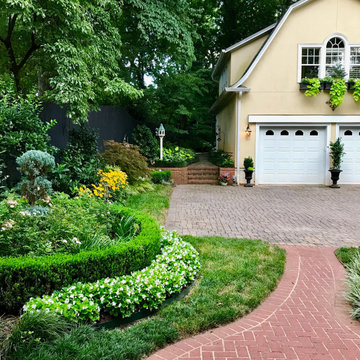
Inspiration pour un jardin à la française arrière craftsman de taille moyenne et l'été avec un massif de fleurs, une exposition ombragée et des pavés en pierre naturelle.
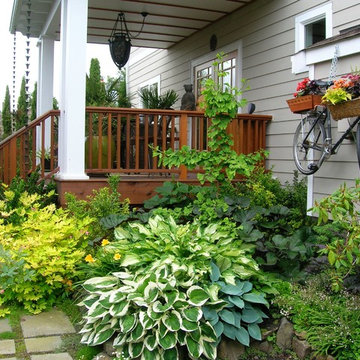
When we think of gardens, often the first thing we think of is beauty. Beautiful flowers, textures and foliage woven together to form a beautiful tapestry. They say beauty is in the eye of beholder, our designs are personalized to include what’s beautiful to each client’s eye.
Idées déco de jardins avec une exposition ombragée
1