Idées déco de jardins avec une exposition ensoleillée et une terrasse en bois
Trier par :
Budget
Trier par:Populaires du jour
1 - 20 sur 4 325 photos
1 sur 3
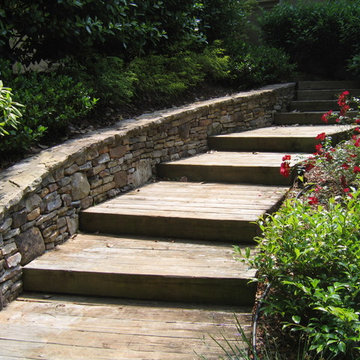
Idée de décoration pour un jardin chalet de taille moyenne et au printemps avec un mur de soutènement, une exposition ensoleillée, une pente, une colline ou un talus et une terrasse en bois.
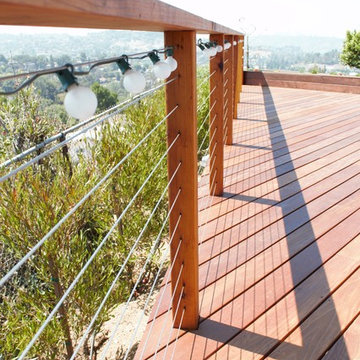
Redwood deck with grey stain on hill with glass railing and redwood posts.
Aménagement d'un grand terrain de sport extérieur arrière contemporain l'été avec un mur de soutènement, une exposition ensoleillée et une terrasse en bois.
Aménagement d'un grand terrain de sport extérieur arrière contemporain l'été avec un mur de soutènement, une exposition ensoleillée et une terrasse en bois.
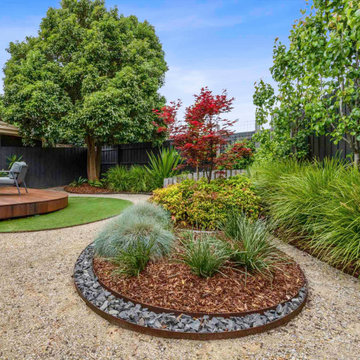
Backyard retreat in McKinnon. Garden design & landscaping installation by Boodle Concepts, based in Melbourne and Kyneton, Macedon Ranges. New decking and firepit area is hugged by custom curved bench and various heights of screening for visual interest.
#decking #moderngardens #melbournegardens #curvebench #curvedbench #indooroutdoorliving #artificialturf #backyardretreat #backyardoasis #gardendesign #landscapingmelbourne #boodleconcepts #australiandesigners
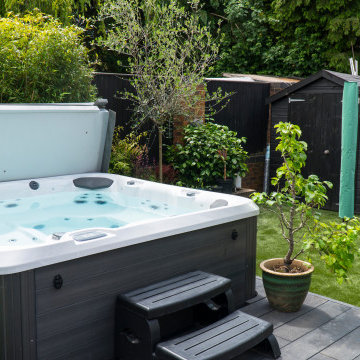
Designing and landscaping a small garden in High Wycombe. When gardens, like this one, begin with a design they result in a well thought out garden.
Small gardens are exciting to design, they are even better to landscape, affordable and can be created in a short space of time.
Multiple spaces with multiple functions were main requirements that the client wanted to use their new garden for. Karl thought it would be best to divide this small space into multiple rooms to make the most of the area. The wish list included a hot tub, lawn, decking, paving, planting and a new shed. Oh, and a natural water feature…
To get your garden project started get in touch https://karlharrison.design/get-in-touch/
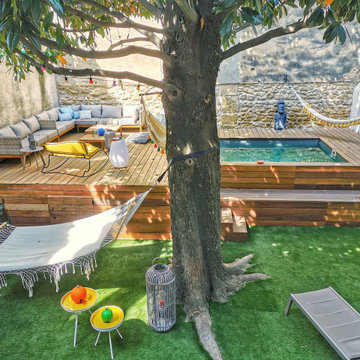
Jardin existant avant travaux (démarrage travaux)
Crédits photos La Nostra Secrets d'Intérieur, toutes utilisations est strictement interdite
Inspiration pour un jardin design l'été avec un bassin, une exposition ensoleillée et une terrasse en bois.
Inspiration pour un jardin design l'été avec un bassin, une exposition ensoleillée et une terrasse en bois.
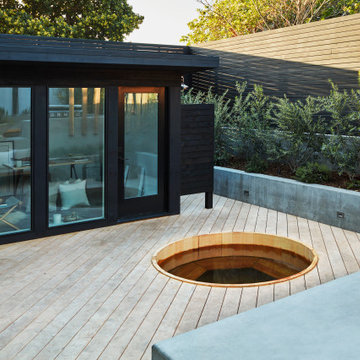
I designed the ADU to be tucked back as a vertical element to create a cozy space for the hot tub area and not take over the space vertically if it were in other spots. By having it off to the side, it grounds the garden and becomes a destination as well as recedes rather than dominate the space. It acts as an office space. Keep in mind that you can always do heated flooring if you do a concrete pad or tile as we planned for in this space. Energy efficient and also saves on space. Deck chairs can be brought closer to the hot tub at social events. Modern shed by Eric Enns of Modern Spaces and Sheds.
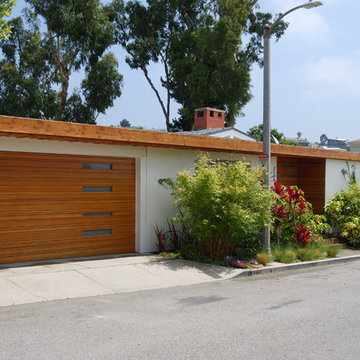
Jeremy Taylor designed the Landscape as well as the Building Facade and Hardscape.
Cette image montre un jardin avant vintage avec une exposition ensoleillée et une terrasse en bois.
Cette image montre un jardin avant vintage avec une exposition ensoleillée et une terrasse en bois.
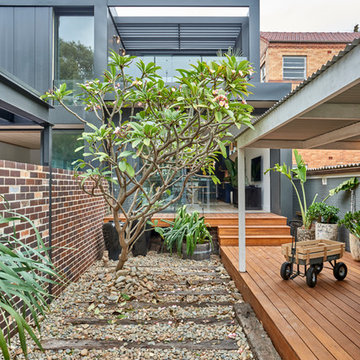
David Taylor Photography
Idée de décoration pour un xéropaysage arrière design avec une exposition ensoleillée et une terrasse en bois.
Idée de décoration pour un xéropaysage arrière design avec une exposition ensoleillée et une terrasse en bois.
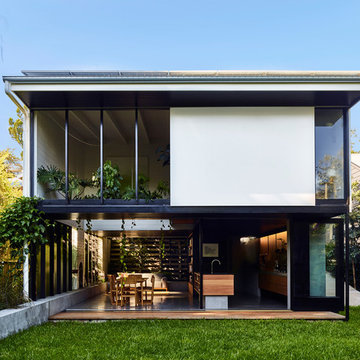
Toby Scott
Idée de décoration pour un xéropaysage arrière minimaliste de taille moyenne et l'été avec une exposition ensoleillée et une terrasse en bois.
Idée de décoration pour un xéropaysage arrière minimaliste de taille moyenne et l'été avec une exposition ensoleillée et une terrasse en bois.
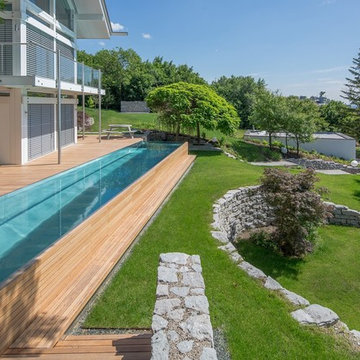
Cette image montre un grand jardin marin l'été avec un mur de soutènement, une exposition ensoleillée, une pente, une colline ou un talus et une terrasse en bois.
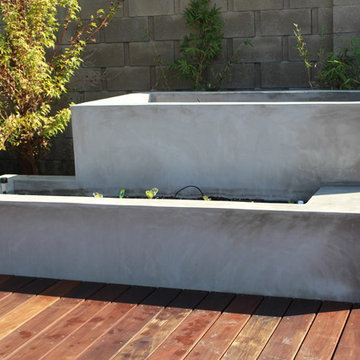
GARDEN PROS
Cette photo montre un jardin arrière tendance de taille moyenne avec une exposition ensoleillée et une terrasse en bois.
Cette photo montre un jardin arrière tendance de taille moyenne avec une exposition ensoleillée et une terrasse en bois.
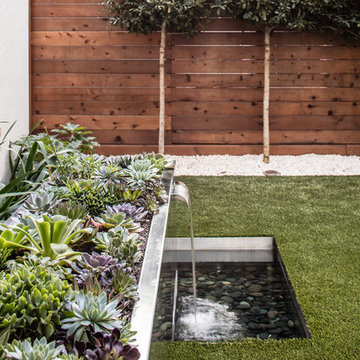
Réalisation d'un petit jardin latéral minimaliste avec un point d'eau, une exposition ensoleillée et une terrasse en bois.
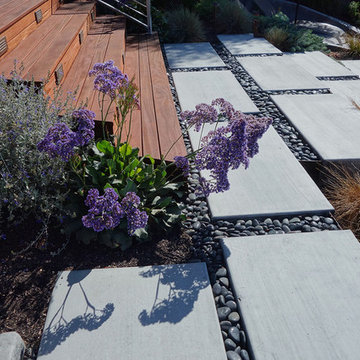
Lagoon-side property in the Bel Marin Keys, Novato, CA. Entertaining and enjoying the views were a primary design goal for this project along with replacing the lawn with CA native and low water plants and a total renovation. The project includes a large camaru deck with built-in seating. The concrete steps and pavers lead down to the water's edge. I included a sunken patio on one side and a beautiful Buddha statue on the other, surrounded by succulents and other low-water, contemporary plantings. I also used Dymondia ground cover to create a natural pathways within the garden.
Plants shown: Bush Germander (Teucrium fruticans 'Azureum'), Sea Lavender (Limonium perezii, and Blue Oat Grass.
Photo: © Eileen Kelly, Dig Your Garden Landscape Design. Design Eileen Kelly
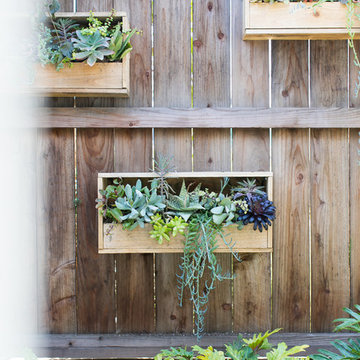
A 1940's bungalow was renovated and transformed for a small family. This is a small space - 800 sqft (2 bed, 2 bath) full of charm and character. Custom and vintage furnishings, art, and accessories give the space character and a layered and lived-in vibe. This is a small space so there are several clever storage solutions throughout. Vinyl wood flooring layered with wool and natural fiber rugs. Wall sconces and industrial pendants add to the farmhouse aesthetic. A simple and modern space for a fairly minimalist family. Located in Costa Mesa, California. Photos: Ryan Garvin
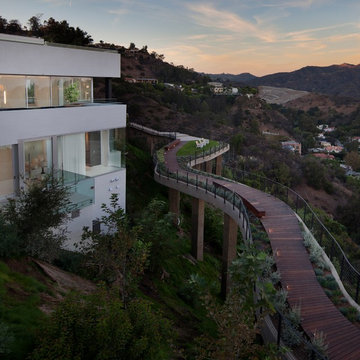
Steve Lerum
Réalisation d'un très grand jardin design avec une exposition ensoleillée, une pente, une colline ou un talus et une terrasse en bois.
Réalisation d'un très grand jardin design avec une exposition ensoleillée, une pente, une colline ou un talus et une terrasse en bois.
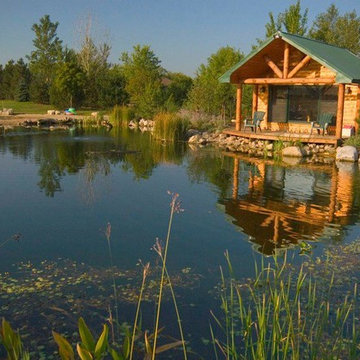
Aménagement d'un très grand jardin arrière classique l'été avec un point d'eau, une exposition ensoleillée et une terrasse en bois.
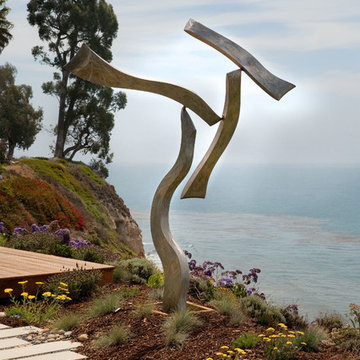
Ocean view landscape with Bocce court and Stepstone pavers make for a great outdoor living space.
Holly Lepere
Idée de décoration pour un jardin arrière design avec une exposition ensoleillée et une terrasse en bois.
Idée de décoration pour un jardin arrière design avec une exposition ensoleillée et une terrasse en bois.
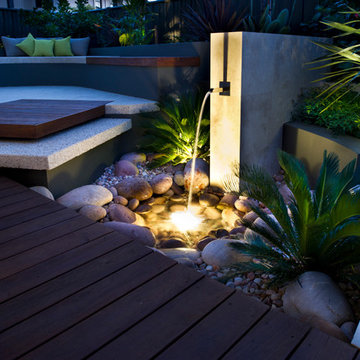
Peta North
Aménagement d'un petit jardin arrière contemporain avec un point d'eau, une terrasse en bois et une exposition ensoleillée.
Aménagement d'un petit jardin arrière contemporain avec un point d'eau, une terrasse en bois et une exposition ensoleillée.
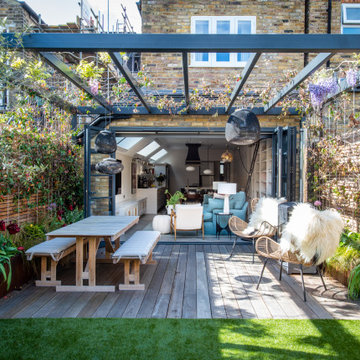
The open plan area at the rear of the property is undoubtedly the heart of the home. Here, an extension by Charlotte Heather Interiors has resulted in a very long room that encompasses the kitchen, dining and sitting areas. Natural light was a prerequisite for the clients so Charlotte cleverly incorporated roof lights along the space to maximise the light and diffuse it beautifully throughout the day. ‘Early in the morning, the light comes down into the kitchen area where the clients enjoy a coffee, then towards the afternoon the light extends towards the sitting area where they like to read,’ reveals Charlotte. Vast rear bi-folding doors contribute to the space being bathed in light and allow for impressive inside outside use.
Entertaining is key to the kitchen and dining area. Warm whites and putty shades envelop the kitchen, which is punctuated by the deep blue of the decorative extractor fan and also the island designed specifically for guests to sit while the client cooks. Brass details sing out and link to the brassware in the master bathroom.
Reinforcing the presence of exquisite craftsmanship, a Carl Hansen dining table and chairs in rich walnut injects warmth into the space. A bespoke Tollgard leaf artwork was specially commissioned for the space and brings together the dominant colours in the house.
The relaxed sitting area is a perfect example of a space specifically designed to reflect the clients’ needs. The clients are avid readers and bespoke cabinetry houses their vast collection of books. The sofa in the clients’ favourite shade of teal and a dainty white boucle chair are perfect for curling up and reading, while also escalating the softness and femininity in the space.
Beyond the bifold doors, the pergola extends the living space further and is designed to provide natural shading and privacy. The space is designed for stylish alfresco entertaining with its chic Carl Hansen furniture. Luxury sheepskins and an outdoor fireplace help combat inclement temperatures. The perfect finishing touch is the wisteria and jasmine that were specially selected to drape over the pergola because they remind the clients of home and also because they echo beautiful blossom.
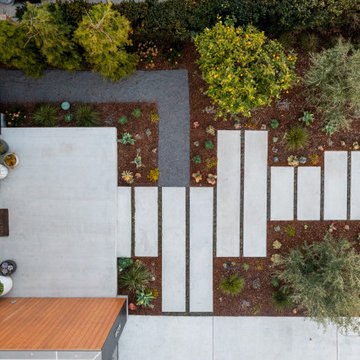
Modern landscape with custom IPE deck and in ground spa, drought resistant planting, outdoor lighting
Inspiration pour un grand jardin arrière vintage l'été avec une exposition ensoleillée, une terrasse en bois et une clôture en bois.
Inspiration pour un grand jardin arrière vintage l'été avec une exposition ensoleillée, une terrasse en bois et une clôture en bois.
Idées déco de jardins avec une exposition ensoleillée et une terrasse en bois
1