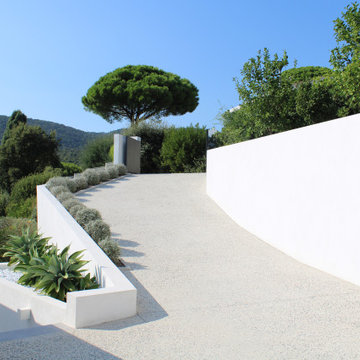Idées déco de jardins blancs avec une pente, une colline ou un talus
Trier par :
Budget
Trier par:Populaires du jour
1 - 20 sur 56 photos
1 sur 3
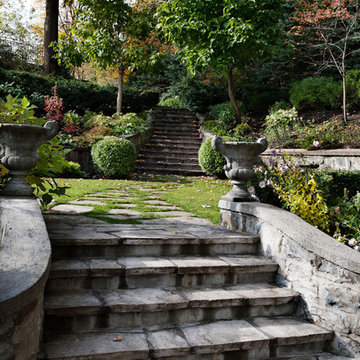
All rights Reserved - David Giral 2013
Exemple d'un jardin chic avec une pente, une colline ou un talus et des pavés en pierre naturelle.
Exemple d'un jardin chic avec une pente, une colline ou un talus et des pavés en pierre naturelle.
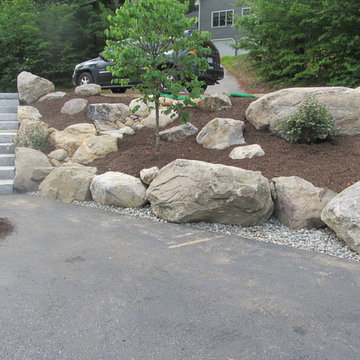
BLC
Réalisation d'un grand jardin chalet l'été avec un mur de soutènement, une exposition partiellement ombragée, une pente, une colline ou un talus et des pavés en pierre naturelle.
Réalisation d'un grand jardin chalet l'été avec un mur de soutènement, une exposition partiellement ombragée, une pente, une colline ou un talus et des pavés en pierre naturelle.
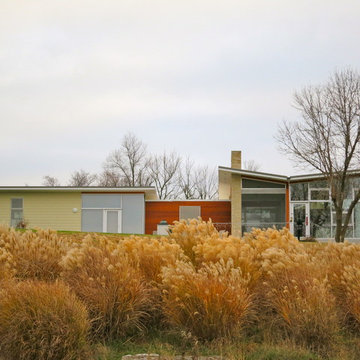
photography: ras-a, inc. ©2012
Inspiration pour un jardin design l'automne avec une exposition ensoleillée et une pente, une colline ou un talus.
Inspiration pour un jardin design l'automne avec une exposition ensoleillée et une pente, une colline ou un talus.

Newton, MA front yard renovation. - Redesigned, and replanted, steep hillside with plantings and grasses that tolerate shade and partial sun. Added repurposed, reclaimed granite steps for access to lower lawn. - Sallie Hill Design | Landscape Architecture | 339-970-9058 | salliehilldesign.com | photo ©2013 Brian Hill
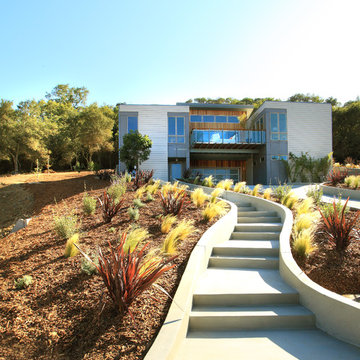
Habitat Design did the plant design and landscape styling for the 2012 Sunset Idea House in Healdsburg, CA. We also provided interior accents from our online store as well!
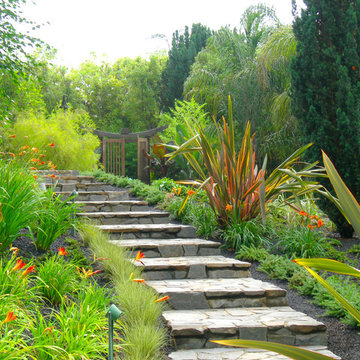
Réalisation d'un jardin tradition avec une pente, une colline ou un talus et des pavés en pierre naturelle.
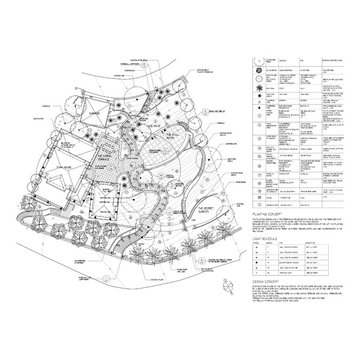
Belvedere Residence: Plan, Site sections and details on following pages for a steep hillside property and gardens. Garden rooms are organized with the topography to utilize the entire property.
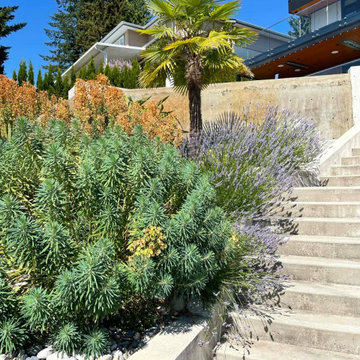
Perched on a mountainside offering breathtaking views overlooking Vancouver, this project is defined by a unique sculptural quality that carries from surfaces to plantings. The geometry of concrete work and paving details are designed to play with the eye and sightlines to the view of the city.
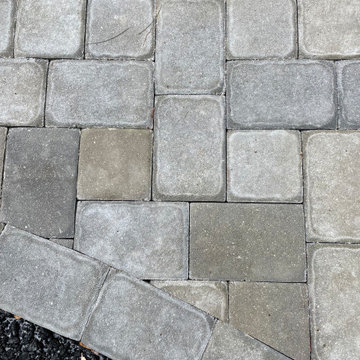
Phase One of landscape and driveway project. New asphalt driveway, retaining wall, and entry walk.
Cette image montre une grande allée carrossable traditionnelle avec un mur de soutènement, une exposition partiellement ombragée, une pente, une colline ou un talus et des pavés en béton.
Cette image montre une grande allée carrossable traditionnelle avec un mur de soutènement, une exposition partiellement ombragée, une pente, une colline ou un talus et des pavés en béton.
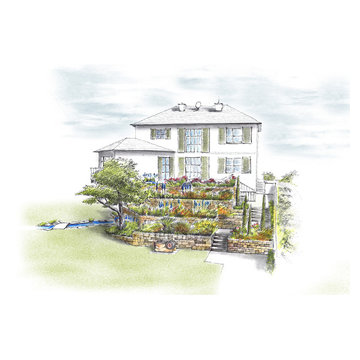
Gesamtansicht des Hanggartens. Unter der Terrasse befindet sich der Weinkeller.
Réalisation d'un grand jardin méditerranéen avec un bassin, une pente, une colline ou un talus et des pavés en pierre naturelle.
Réalisation d'un grand jardin méditerranéen avec un bassin, une pente, une colline ou un talus et des pavés en pierre naturelle.
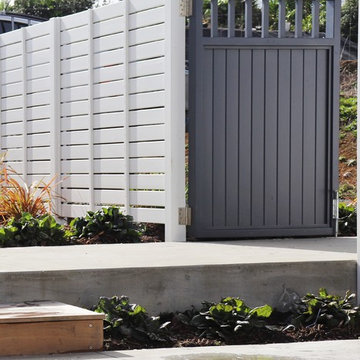
In the countryside not far from a popular west coast beach, this inter-generational family home is comprised of a main residence and three small individual buildings as the secondary residence. Following the strong lines of the architecture, and using the buildings as shelter from the wind, we designed a stepped fence to create an enclosed outdoor living area, linking a series of courtyards and decks together to manage the level changes of the site. While each small building has its own intimate outdoor space, these spaces combine to connect the three buildings into a whole home, providing space for the extended family to gather. The courtyards also incorporate a spa pool, barbeque, clothesline and utility area and outdoor shower for the grandchildren after those sandy visits to the beach.Referencing the colours of scandinavian coastal country homes, each of the three entry gates was painted a different feature colour, making it easy to guide guests and other visitors to the appropriate entrance. This palette was then repeated through the plantings and outdoor furnishings used. The plants chosen also incorporate a selection of New Zealand natives suitable to the site, a number of edible plants, and a selection of 'old favourites' that the clients had loved from their past gardens in Christchurch ... including photinia 'red robin', flowering cherry trees, wisteria and Compassion climbing roses.Outside of the protected courtyard, planting is minimal to allow the beautiful view over the wetland and wider landscape to capture full attention.This garden is still under development, the lawns are developing well and the next round of planting is about to begin.
Photos : Dee McQuillan
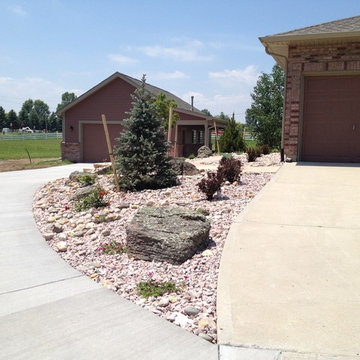
Colorado Vista Landscape Design, Inc.
Réalisation d'un xéropaysage craftsman de taille moyenne avec un mur de soutènement, une exposition ensoleillée, une pente, une colline ou un talus et des pavés en pierre naturelle.
Réalisation d'un xéropaysage craftsman de taille moyenne avec un mur de soutènement, une exposition ensoleillée, une pente, une colline ou un talus et des pavés en pierre naturelle.
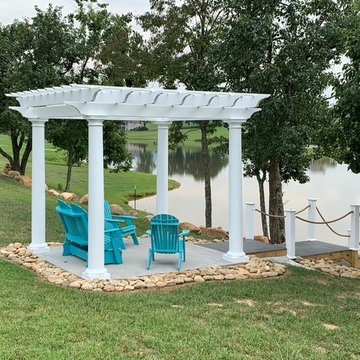
This beautiful, traditionally styled pergola was installed on our client's dock in Dandrige, Tennessee.
The classical styling elevates the waterside surroundings, adding shade and sophistication to the property.
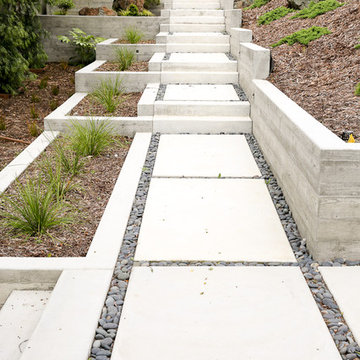
Aménagement d'un grand jardin contemporain avec une exposition ensoleillée et une pente, une colline ou un talus.
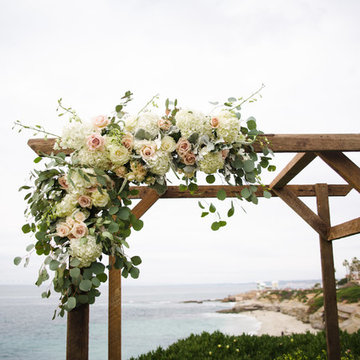
Inspiration pour un très grand jardin marin au printemps avec une exposition ensoleillée et une pente, une colline ou un talus.
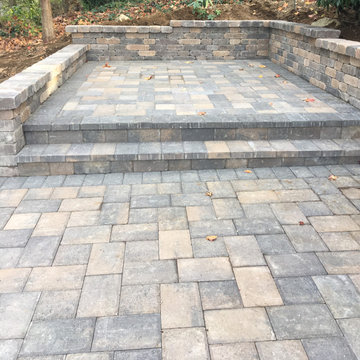
Aménagement d'un aménagement d'entrée ou allée de jardin classique de taille moyenne avec une pente, une colline ou un talus et des pavés en pierre naturelle.
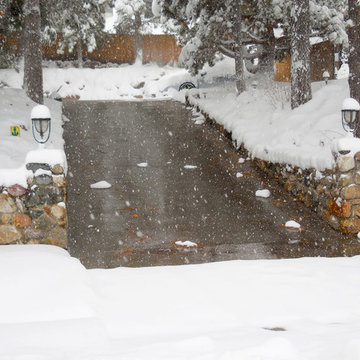
Heated Concrete Driveway. The clumps of snow are what has fallen from the overhanging trees.
Idée de décoration pour une allée carrossable l'hiver avec une pente, une colline ou un talus.
Idée de décoration pour une allée carrossable l'hiver avec une pente, une colline ou un talus.
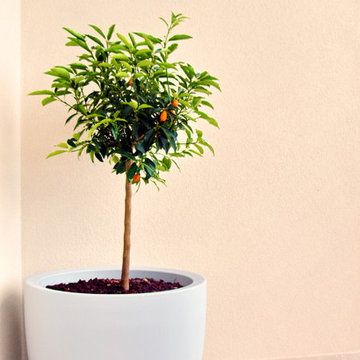
Garden design and photo: Landscape d.o.o., Tina and Gregor Vreš
Réalisation d'un grand jardin méditerranéen avec un point d'eau, une exposition ensoleillée, une pente, une colline ou un talus et des pavés en pierre naturelle.
Réalisation d'un grand jardin méditerranéen avec un point d'eau, une exposition ensoleillée, une pente, une colline ou un talus et des pavés en pierre naturelle.
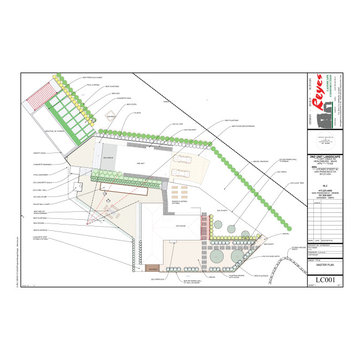
Exemple d'un jardin nature de taille moyenne et l'été avec un foyer extérieur, une exposition ensoleillée, une pente, une colline ou un talus et des pavés en béton.
Idées déco de jardins blancs avec une pente, une colline ou un talus
1
