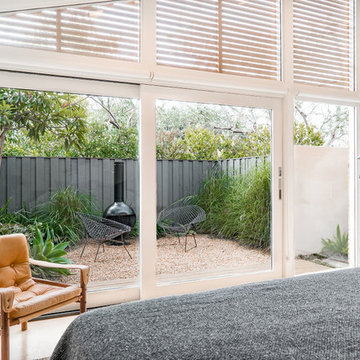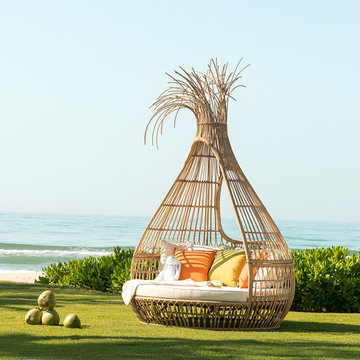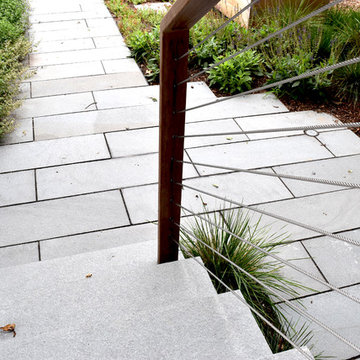Idées déco de jardins blancs
Trier par :
Budget
Trier par:Populaires du jour
41 - 60 sur 8 694 photos
1 sur 2
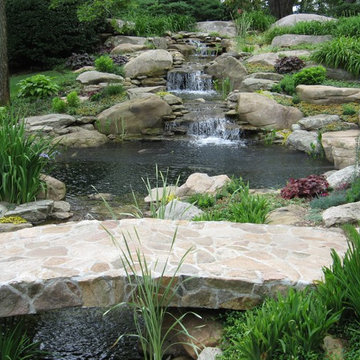
Waterfall and garden ponds in this backyard features a stone bridge and large koi pond. Backyard Waterfall, water garden, garden design by Matthew Giampietro of Waterfalls Fountains & Gardens Inc.
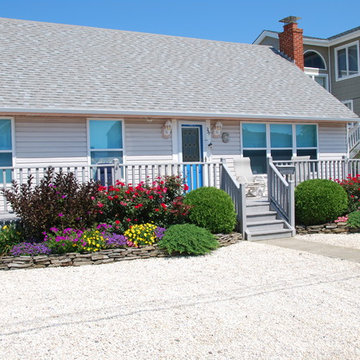
Beachy cottage plantings
Réalisation d'un jardin à la française avant marin l'été avec une exposition ensoleillée.
Réalisation d'un jardin à la française avant marin l'été avec une exposition ensoleillée.
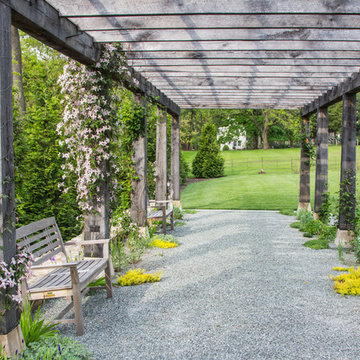
Cette image montre un jardin avec pergola traditionnel avec du gravier.
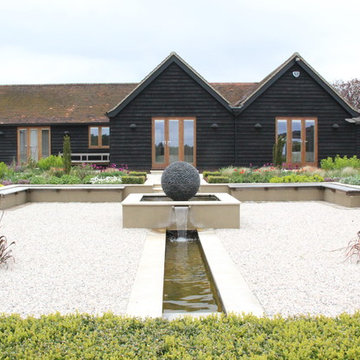
Réalisation d'un jardin sur cour design avec un point d'eau et du gravier.
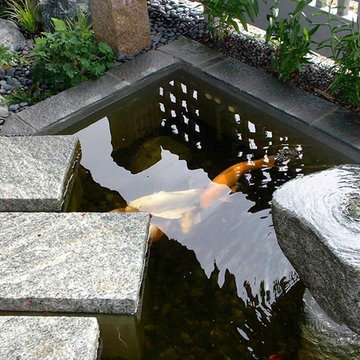
Small atrium koi pond in Del Mar, CA
Kohei Owatari
Cette photo montre un jardin asiatique.
Cette photo montre un jardin asiatique.
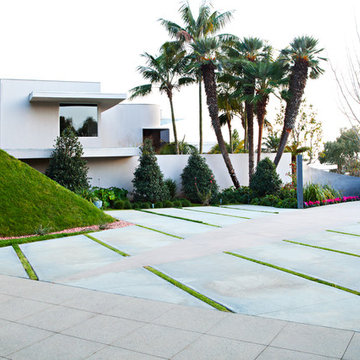
Photography by Bret Gum
Cette image montre une allée carrossable avant minimaliste de taille moyenne avec une exposition ensoleillée et des pavés en béton.
Cette image montre une allée carrossable avant minimaliste de taille moyenne avec une exposition ensoleillée et des pavés en béton.

A small courtyard garden in San Francisco.
• Creative use of space in the dense, urban fabric of hilly SF.
• For the last several years the clients had carved out a make shift courtyard garden at the top of their driveway. It was one of the few flat spaces in their yard where they could sit in the sun and enjoy a cup of coffee. We turned the top of a steep driveway into a courtyard garden.
• The actual courtyard design was planned for the maximum dimensions possible to host a dining table and a seating area. The space is conveniently located outside their kitchen and home offices. However we needed to save driveway space for parking the cars and getting in and out.
• The design, fabrication and installation team was comprised of people we knew. I was an acquaintance to the clients having met them through good friends. The landscape contractor, Boaz Mor, http://www.boazmor.com/, is their neighbor and someone I worked with before. The metal fabricator is Murray Sandford of Moz Designs, https://mozdesigns.com/, https://www.instagram.com/moz_designs/ . Both contractors have long histories of working in the Bay Area on a variety of complex designs.
• The size of this garden belies the complexity of the design. We did not want to remove any of the concrete driveway which was 12” or more in thickness, except for the area where the large planter was going. The driveway sloped in two directions. In order to get a “level”, properly, draining patio, we had to start it at around 21” tall at the outside and end it flush by the garage doors.
• The fence is the artful element in the garden. It is made of power-coated aluminum. The panels match the house color; and posts match the house trim. The effect is quiet, blending into the overall property. The panels are dramatic. Each fence panel is a different size with a unique pattern.
• The exterior panels that you see from the street are an abstract riff on the seasons of the Persian walnut tree in their front yard. The cut-outs illustrate spring bloom when the walnut leafs out to autumn when the nuts drop to the ground and the squirrels eats them, leaving a mess of shells everywhere. Even the pesky squirrel appears on one of the panels.
• The interior panels, lining the entry into the courtyard, are an abstraction of the entire walnut tree.
• Although the panel design is made of perforations, the openings are designed to retain privacy when you are inside the courtyard.
• There is a large planter on one side of the courtyard, big enough for a tree to soften a harsh expanse of a neighboring wall. Light through the branches cast playful shadows on the wall behind.
• The lighting, mounted on the house is a nod to the client’s love of New Orleans gas lights.
• The paving is black stone from India, dark enough to absorb the warmth of the sun on a cool, summer San Francisco day.
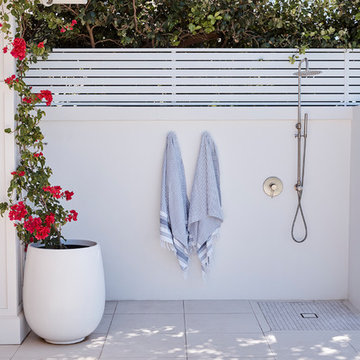
In a unique location on a clifftop overlooking the ocean, an existing pool and rear garden was transformed inline with the ‘Hamptons’ style interiors of the home. The shape of an existing pool was changed to allow for more lawn and usable space. New tiling, rendered walls, planters and salt tolerant planting brought the garden up to date.
The existing undercover alfresco area in this Dover Heights family garden was opened up by lowering the tiling level to create internal height and a sense of spaciousness. The colour palette was purposely limited to match the house with white light greys, green plantings and blue in the furnishings and pool. The addition of a built in BBQ with shaker profile cupboards and marble bench top references the interior styling and brings sophistication to the outdoor space. Baby blue pool lounges and wicker furniture add to the ‘Hamptons’ feel.
Contemporary planters with Bougainvillea has been used to provide a splash of colour along the roof line for most of the year. In a side courtyard synthetic lawn was added to create a children’s play area, complete with elevated fort, cubby house and climbing wall.
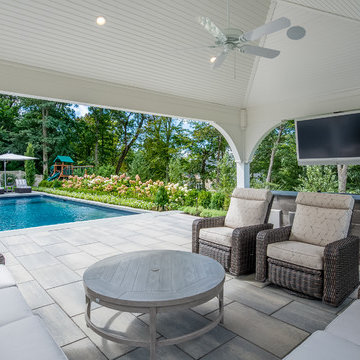
This Livingston, New Jersey homeowner contacted CLC Landscape Design looking for a backyard that would function as a space for their young family to relax and play while also being a space to entertain family and friends.
Luckily for us, their backyard was a blank slate with little more than overgrown grass and some trees occupying the backyard. To meet both of the client's needs, a space that's functional for the family and for entertaining, we designed a backyard with multiple spaces.
First, we designed a deck off the back of the house. The composite deck contains an outdoor gas firepit as well as a built-in outdoor BBQ. As you descend from the deck onto the patio, there is a hot tub near the pool. Techo-Bloc Blu 60 Smooth in shale grey was chosen for the pool patio.
To go along with the architectural aesthetic of the home, we designed a rectangular vinyl-liner swimming pool with a pavilion aligned to the center axis of the pool. The pavilion includes a ceiling fan, ceiling lights, an outdoor television, and a bar. At 20' x 14', the pavilion is spacious enough for multiple chairs, outdoor sofas, and a small table.
To finish off the pool area, we selected a variety of plants to provide multiple seasons of interest. Some clients are indifferent when it comes to the plant palette. Others, like this client, share our passion for plants. As such, we worked closely with the homeowner on selecting the plants.
As you leave the pool area, there is a lawn area behind and next to it. We selected a spot near the pool area for a playset for the homeowner's children. It is close enough to the pool area that the parents can keep an eye on their children, but also far enough away so the adults can relax while their children play.
We'd be remiss if we failed to acknowledge the exquisite taste of the homeowner in selecting all the patio and deck furniture. We love everything the homeowner selected and think it all perfectly compliments our landscape design.
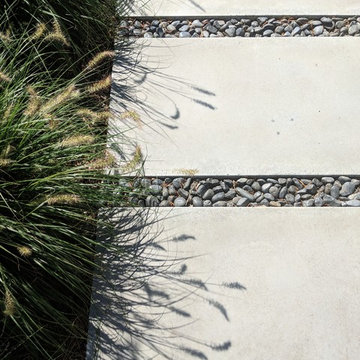
Aménagement d'un aménagement d'entrée ou allée de jardin avant moderne l'automne avec une exposition ensoleillée et des pavés en béton.
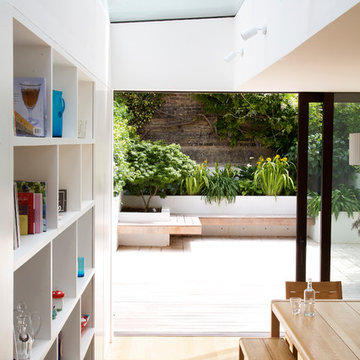
Idées déco pour un jardin arrière contemporain de taille moyenne et l'été avec une exposition ensoleillée et des pavés en pierre naturelle.
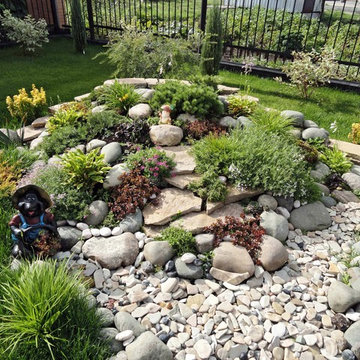
Загородный сад
Cette photo montre un jardin à la française chic avec une exposition ensoleillée, du gravier et pierres et graviers.
Cette photo montre un jardin à la française chic avec une exposition ensoleillée, du gravier et pierres et graviers.
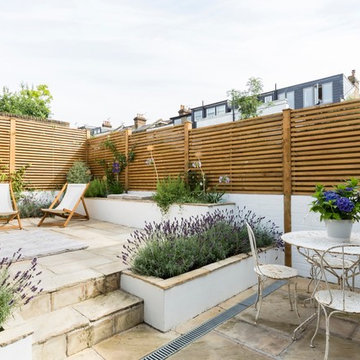
The rear of the property has been completely redone. The rear and side brick facades have been painted white. New aluminium framed doors and windows open the kitchen and dining area onto the garden. The garden has been landscaped with limestone levels, steps and rendered raised planters. A hand made timber slatted fence gives the needed privacy.
Photography by Chris Snook
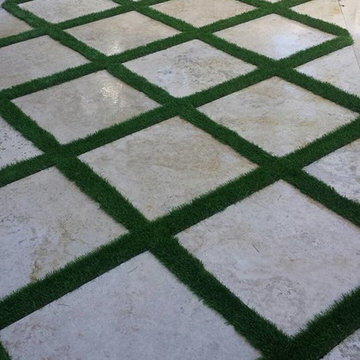
Cette image montre un grand jardin avant minimaliste au printemps avec une exposition partiellement ombragée et des pavés en béton.
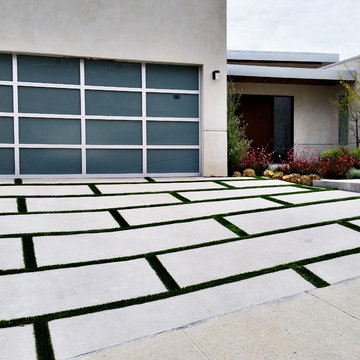
Idée de décoration pour un grand jardin avant minimaliste l'été avec une exposition ensoleillée et des pavés en béton.
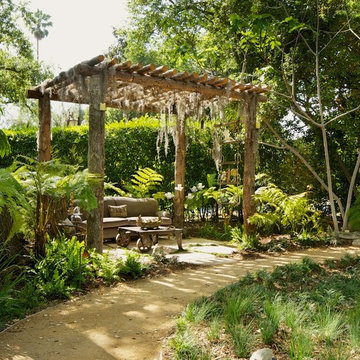
Decomposed Granite Pathway
Aménagement d'un jardin avec pergola arrière montagne de taille moyenne avec une exposition ombragée.
Aménagement d'un jardin avec pergola arrière montagne de taille moyenne avec une exposition ombragée.
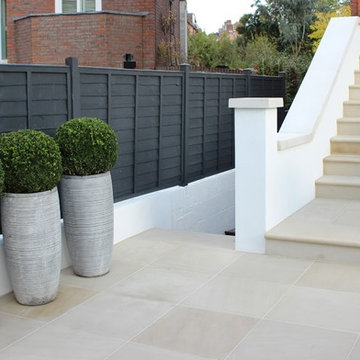
Philip Woodburn
Réalisation d'un jardin avant design de taille moyenne avec une exposition ensoleillée et des pavés en pierre naturelle.
Réalisation d'un jardin avant design de taille moyenne avec une exposition ensoleillée et des pavés en pierre naturelle.
Idées déco de jardins blancs
3
