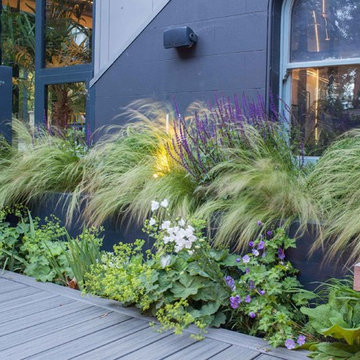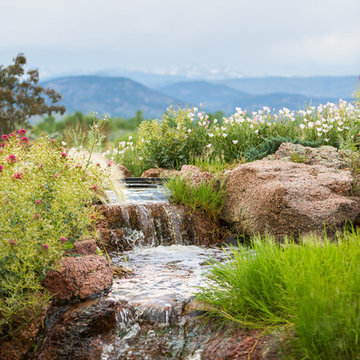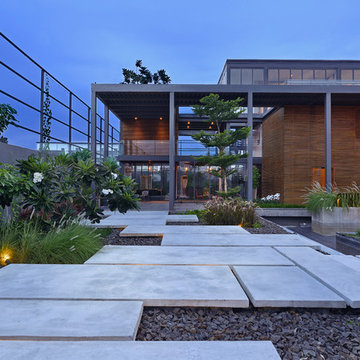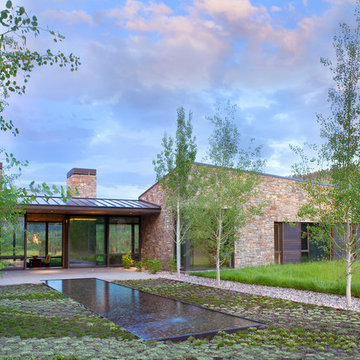Idées déco de jardins bleus
Trier par:Populaires du jour
141 - 160 sur 61 947 photos
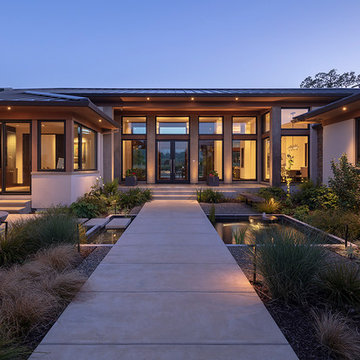
Cette image montre un aménagement d'entrée ou allée de jardin design avec une exposition ensoleillée.
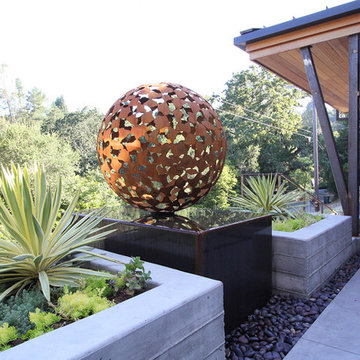
Cette photo montre un xéropaysage avant moderne de taille moyenne et l'automne avec un point d'eau, une exposition partiellement ombragée et des pavés en béton.
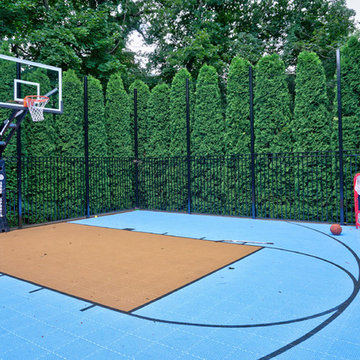
Lake Forest Mosaic House designed by prominent American architect Henry Ives Cobb, in 1882. Grounds designed and constructed by Arrow Land+Structures, in 2016.
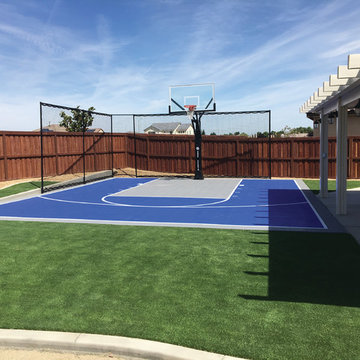
Idées déco pour un grand terrain de sport extérieur arrière classique avec des pavés en béton.
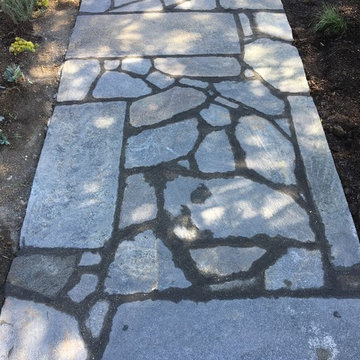
Idées déco pour un xéropaysage avant asiatique de taille moyenne avec une exposition partiellement ombragée.

I built this on my property for my aging father who has some health issues. Handicap accessibility was a factor in design. His dream has always been to try retire to a cabin in the woods. This is what he got.
It is a 1 bedroom, 1 bath with a great room. It is 600 sqft of AC space. The footprint is 40' x 26' overall.
The site was the former home of our pig pen. I only had to take 1 tree to make this work and I planted 3 in its place. The axis is set from root ball to root ball. The rear center is aligned with mean sunset and is visible across a wetland.
The goal was to make the home feel like it was floating in the palms. The geometry had to simple and I didn't want it feeling heavy on the land so I cantilevered the structure beyond exposed foundation walls. My barn is nearby and it features old 1950's "S" corrugated metal panel walls. I used the same panel profile for my siding. I ran it vertical to match the barn, but also to balance the length of the structure and stretch the high point into the canopy, visually. The wood is all Southern Yellow Pine. This material came from clearing at the Babcock Ranch Development site. I ran it through the structure, end to end and horizontally, to create a seamless feel and to stretch the space. It worked. It feels MUCH bigger than it is.
I milled the material to specific sizes in specific areas to create precise alignments. Floor starters align with base. Wall tops adjoin ceiling starters to create the illusion of a seamless board. All light fixtures, HVAC supports, cabinets, switches, outlets, are set specifically to wood joints. The front and rear porch wood has three different milling profiles so the hypotenuse on the ceilings, align with the walls, and yield an aligned deck board below. Yes, I over did it. It is spectacular in its detailing. That's the benefit of small spaces.
Concrete counters and IKEA cabinets round out the conversation.
For those who cannot live tiny, I offer the Tiny-ish House.
Photos by Ryan Gamma
Staging by iStage Homes
Design Assistance Jimmy Thornton
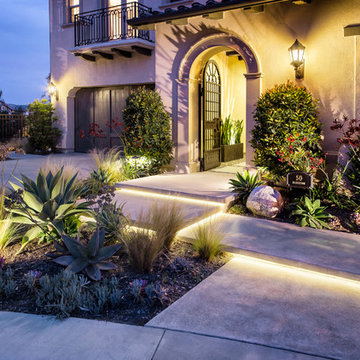
This evening shot shows the cantilevered concrete steps lit up at night. The modern but tasteful touch adds a unique touch in a conservative neighborhood.
Studio H Landscape Architecture
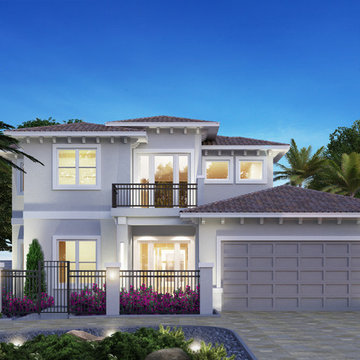
Martha Antonini
Idée de décoration pour un grand jardin avant design avec des pavés en pierre naturelle.
Idée de décoration pour un grand jardin avant design avec des pavés en pierre naturelle.
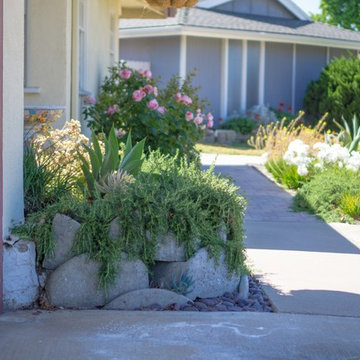
Cette photo montre un xéropaysage avant chic de taille moyenne et l'été avec une exposition ensoleillée et des pavés en brique.
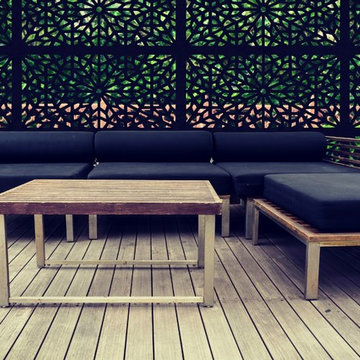
Screen With Envy "Kaleidoscope" installed freestanding to create privacy.
If you’re looking for a fresh take on garden screening this summer, then the Kaleidoscope outdoor garden screen will be perfect for you. Inspired by the pattern work found throughout the sprawling markets of Morocco to Dubai, its Arabic design makes it truly unique and will provide a beautiful addition to your garden.
The privacy screen is made of advanced wood composite so will not warp age or fade. We produce these in a number of different patterns.
All screens are modular, can be cut down to fit any shape, and can be installed against brickwork, fences or free-standing.
£80 including free UK delivery.
Visit -
https://www.screenwithenvy.co.uk/products/arabesque-medium-garden-screen
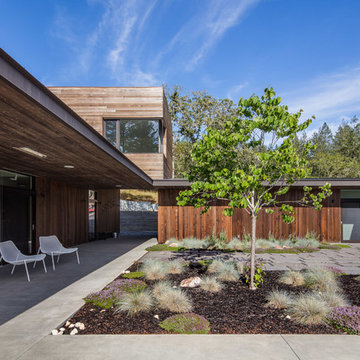
Tyler W Chartier
Cette image montre un jardin sur cour design avec une exposition ensoleillée et des pavés en béton.
Cette image montre un jardin sur cour design avec une exposition ensoleillée et des pavés en béton.
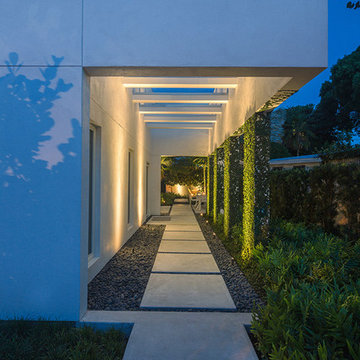
Tamara Alvarez
Réalisation d'un petit jardin latéral design avec une exposition ensoleillée et des pavés en béton.
Réalisation d'un petit jardin latéral design avec une exposition ensoleillée et des pavés en béton.
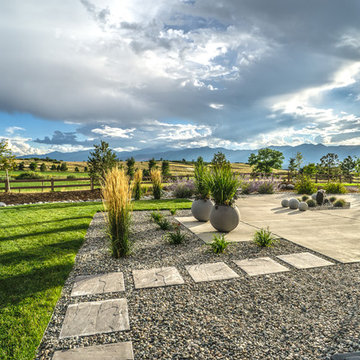
The use of straight lines and angles give this patio a contemporary feel.
Cette image montre un grand jardin arrière design l'automne avec une exposition partiellement ombragée et des pavés en béton.
Cette image montre un grand jardin arrière design l'automne avec une exposition partiellement ombragée et des pavés en béton.
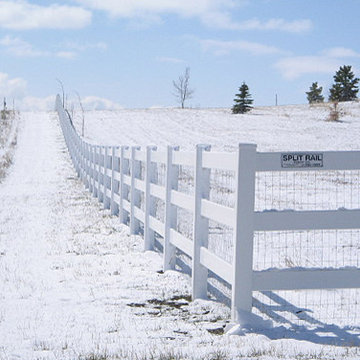
Aménagement d'un jardin à la française arrière campagne de taille moyenne et l'hiver avec une exposition ensoleillée.
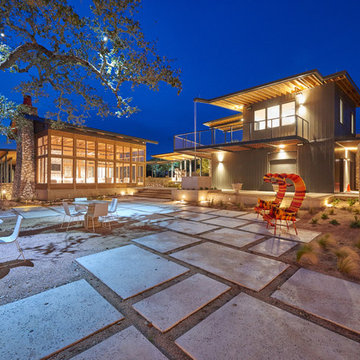
Inspiration pour un grand jardin arrière minimaliste avec une exposition partiellement ombragée et des pavés en béton.
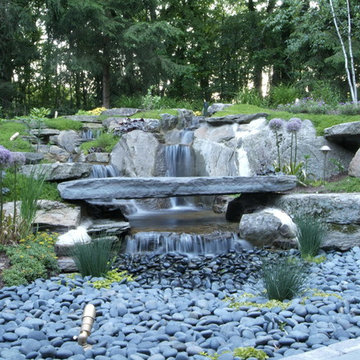
Pondless waterfall coming under stone bridge
Exemple d'un grand jardin arrière chic avec un bassin, une exposition partiellement ombragée et des pavés en pierre naturelle.
Exemple d'un grand jardin arrière chic avec un bassin, une exposition partiellement ombragée et des pavés en pierre naturelle.
Idées déco de jardins bleus
8
