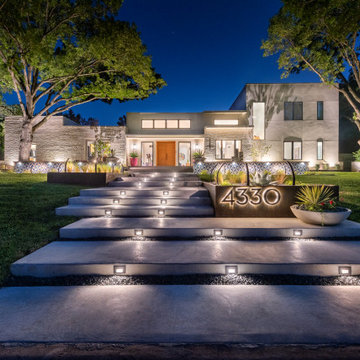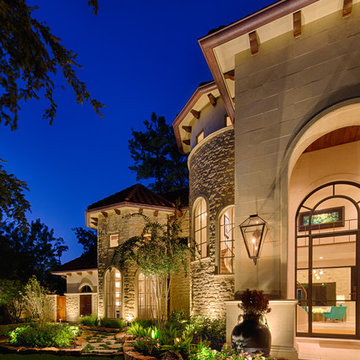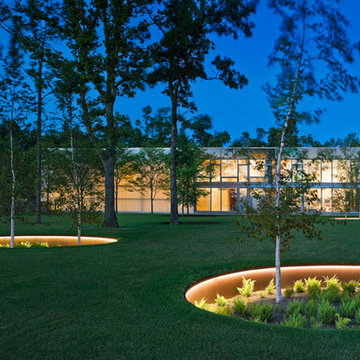Idées déco de jardins bleus
Trier par :
Budget
Trier par:Populaires du jour
1 - 20 sur 2 430 photos
1 sur 3

Behind the Tea House is a traditional Japanese raked garden. After much research we used bagged poultry grit in the raked garden. It had the perfect texture for raking. Gray granite cobbles and fashionettes were used for the border. A custom designed bamboo fence encloses the rear yard.

Patterned bluestone, board-on-board concrete and seasonal containers establish strength of line in the front landscape design. Plants are subordinate components of the design and just emerging from their winter dormancy.

David Winger
Inspiration pour un grand jardin à la française avant minimaliste l'été avec une exposition ensoleillée, des pavés en béton et pierres et graviers.
Inspiration pour un grand jardin à la française avant minimaliste l'été avec une exposition ensoleillée, des pavés en béton et pierres et graviers.
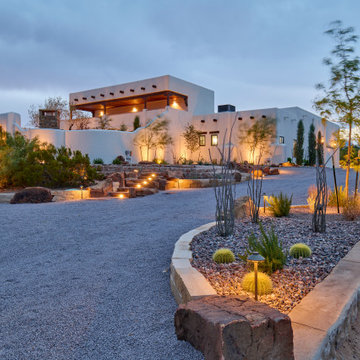
Coming home has never felt better...This complete exterior home renovation & curb appeal has vibes of Palm Springs written all over it!!! Views of the Organ Mountains surrounded by the Chihuahuan Desert creates an outdoor space like no other. Modifications were made to the courtyard walls, new entrance door, sunset balcony included removing an over designed standard staircase access with a new custom spiral staircase, a new T&G ceiling, minimized obstructing columns, replaced w/substantial cedar support beams. Stucco patch, repair & new paint, new down spouts & underground drainage were all key to making a better home. Now our client can come home with feel good vibes!!! Our next focus was the access driveway, taking boring to sophisticated. With nearly 9' of elevation change from the street to the home we wanted to create a fun and easy way to come home. 8" bed drystack limestone walls & planters were key to making the transition of elevation smooth, also being completely permeable, but with the strength to retain, these walls will be here for a lifetime. Accented with oversized Mossrock boulders and mossrock slabs used for steps, naturalized the environment, serving as break points and easy access. Native plants surrounded by natural vegetation compliments the flow with an outstanding lighting show when the sun goes down. Welcome to your home!!!

Turning into the backyard, a two-tiered pergola and social space make for a grand arrival. Scroll down to the first "before" photo for a peek at what it looked like when we first did our site inventory in the snow. Design by John Algozzini and Kevin Manning.
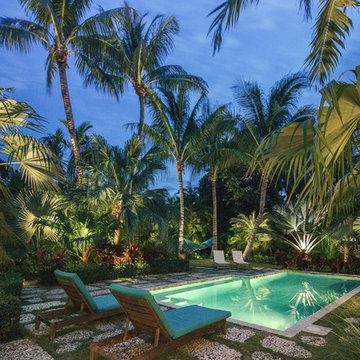
An empty lot that was planned from the beginning, with the collaboration of the architect, to maximize the garden space by placing the L-shaped house in one of the corners allowing for every room to have a view of the expansive garden united by a swimming pool. The property was designed to be an escape to the tropics. Along with views of the pool, the property boast an outdoor shower, grass growing between oolite pavers and a natural glade in the corner complete with a hammock between strategically placed coconuts.
photography- Tamara Alvarez
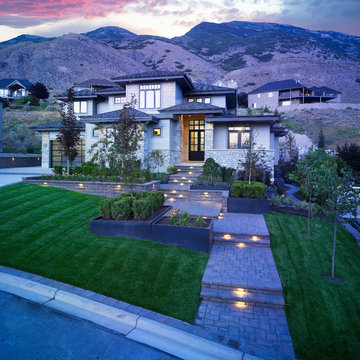
A beautiful contemporary house now with a complimenting landscape!
Idées déco pour un jardin avant classique de taille moyenne avec des pavés en béton.
Idées déco pour un jardin avant classique de taille moyenne avec des pavés en béton.
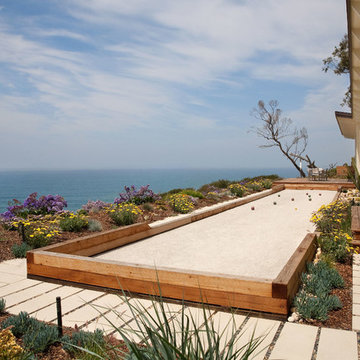
Bluff landscape with Bocce court and Stepstone pavers make for a great outdoor living space.
Holly Lepere
Réalisation d'un terrain de sport extérieur arrière marin de taille moyenne avec une exposition ensoleillée et des pavés en béton.
Réalisation d'un terrain de sport extérieur arrière marin de taille moyenne avec une exposition ensoleillée et des pavés en béton.
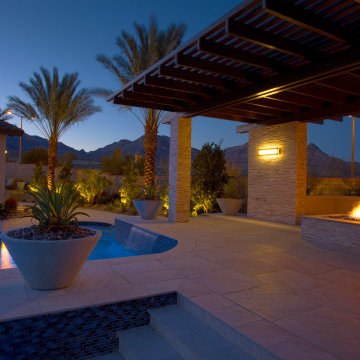
Aménagement d'un grand jardin arrière contemporain avec un foyer extérieur et une exposition ensoleillée.
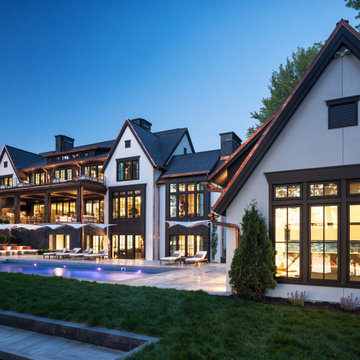
Newly constructed contemporary home on Lake Minnetonka in Orono, MN. This beautifully crafted home featured a custom pool with a travertine stone patio and walkway. The driveway is a combination of pavers in different materials, shapes, and colors.
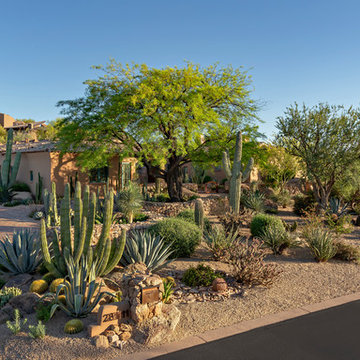
Photo Credits: Steven Thompson
Cette image montre un grand jardin avant sud-ouest américain avec des pavés en brique.
Cette image montre un grand jardin avant sud-ouest américain avec des pavés en brique.

The landscape of this home honors the formality of Spanish Colonial / Santa Barbara Style early homes in the Arcadia neighborhood of Phoenix. By re-grading the lot and allowing for terraced opportunities, we featured a variety of hardscape stone, brick, and decorative tiles that reinforce the eclectic Spanish Colonial feel. Cantera and La Negra volcanic stone, brick, natural field stone, and handcrafted Spanish decorative tiles are used to establish interest throughout the property.
A front courtyard patio includes a hand painted tile fountain and sitting area near the outdoor fire place. This patio features formal Boxwood hedges, Hibiscus, and a rose garden set in pea gravel.
The living room of the home opens to an outdoor living area which is raised three feet above the pool. This allowed for opportunity to feature handcrafted Spanish tiles and raised planters. The side courtyard, with stepping stones and Dichondra grass, surrounds a focal Crape Myrtle tree.
One focal point of the back patio is a 24-foot hand-hammered wrought iron trellis, anchored with a stone wall water feature. We added a pizza oven and barbecue, bistro lights, and hanging flower baskets to complete the intimate outdoor dining space.
Project Details:
Landscape Architect: Greey|Pickett
Architect: Higgins Architects
Landscape Contractor: Premier Environments
Photography: Sam Rosenbaum
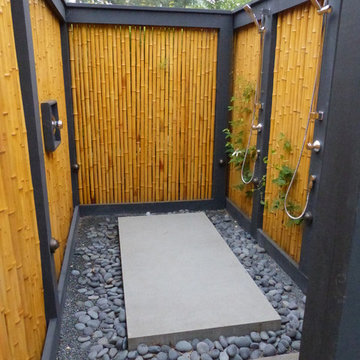
Photo by Kirsten Gentry and Terra Jenkins for Van Zelst, Inc.
Exemple d'un très grand jardin arrière asiatique l'été avec une exposition ombragée et des pavés en pierre naturelle.
Exemple d'un très grand jardin arrière asiatique l'été avec une exposition ombragée et des pavés en pierre naturelle.
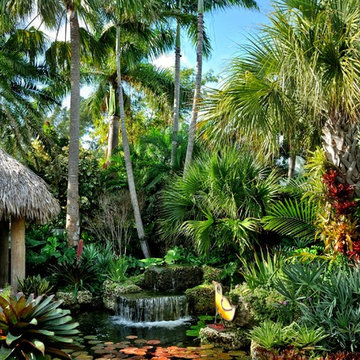
Barry FitzGerald
Cette photo montre un grand jardin exotique avec un point d'eau.
Cette photo montre un grand jardin exotique avec un point d'eau.
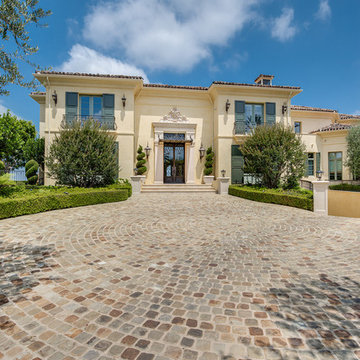
Aménagement d'une très grande allée carrossable avant méditerranéenne avec une exposition partiellement ombragée et des pavés en brique.
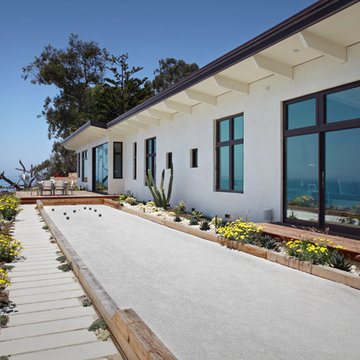
Patio life in Santa Barbara, Modern deck facing the pacific ocean makes you feel at ease and inspired.
Idée de décoration pour un terrain de sport extérieur design avec une exposition ensoleillée.
Idée de décoration pour un terrain de sport extérieur design avec une exposition ensoleillée.
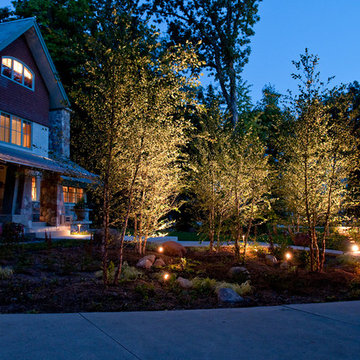
The birch grove at uplift at dusk.
Westhauser Photography
Cette image montre un grand jardin avant design avec des pavés en béton.
Cette image montre un grand jardin avant design avec des pavés en béton.
Idées déco de jardins bleus
1
