Idées déco de jardins contemporains avec une exposition ombragée
Trier par :
Budget
Trier par:Populaires du jour
41 - 60 sur 2 186 photos
1 sur 3
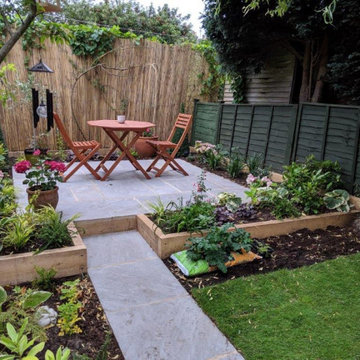
A small shady back garden area designed for young professionals as a beautiful entertaining area.
Réalisation d'un petit jardin à la française arrière design avec des solutions pour vis-à-vis, une exposition ombragée et des pavés en béton.
Réalisation d'un petit jardin à la française arrière design avec des solutions pour vis-à-vis, une exposition ombragée et des pavés en béton.
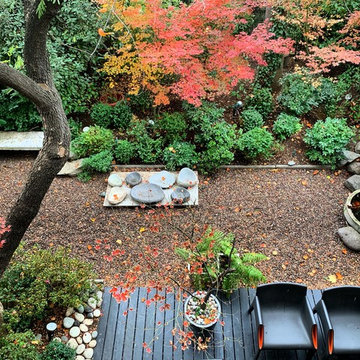
Backyard patio
Aménagement d'un xéropaysage arrière contemporain de taille moyenne et l'automne avec des solutions pour vis-à-vis, une exposition ombragée et du gravier.
Aménagement d'un xéropaysage arrière contemporain de taille moyenne et l'automne avec des solutions pour vis-à-vis, une exposition ombragée et du gravier.
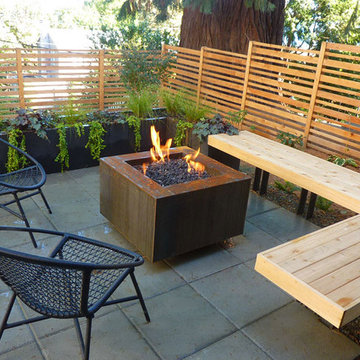
A shady front yard paver patio in the Madrona neighborhood of Seattle under a large Sequoia tree. Corten steel planters with Creeping Jenny and Carex spilling over. The steel gas firepit brings warmth to the seating area wrapped by a cedar built-in bench.

These custom horizontal screens provide our customer with privacy on their patio.
Cette image montre un jardin à la française arrière design de taille moyenne avec une exposition ombragée et des pavés en pierre naturelle.
Cette image montre un jardin à la française arrière design de taille moyenne avec une exposition ombragée et des pavés en pierre naturelle.
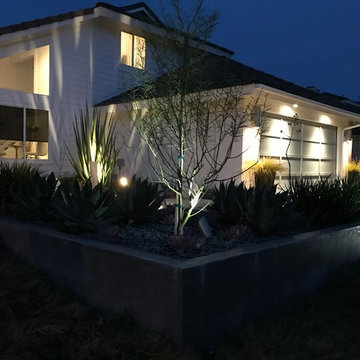
Exemple d'un grand jardin avant tendance avec une exposition ombragée et des pavés en béton.
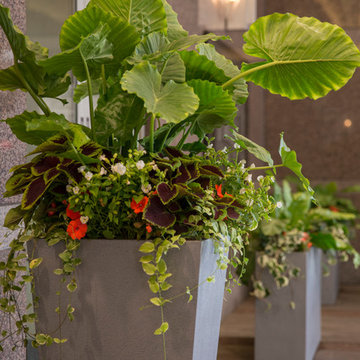
Front entry display of spring annuals in Chicago, IL.
Cette photo montre un jardin tendance au printemps avec une exposition ombragée.
Cette photo montre un jardin tendance au printemps avec une exposition ombragée.
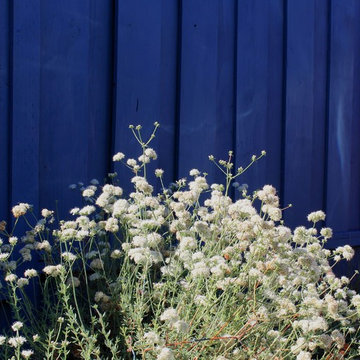
Eriogonum fasciculatum var polifolium. Wonderful pollinator attractor!
Christie Green
Aménagement d'un jardin avant contemporain de taille moyenne avec une exposition ombragée et des pavés en béton.
Aménagement d'un jardin avant contemporain de taille moyenne avec une exposition ombragée et des pavés en béton.
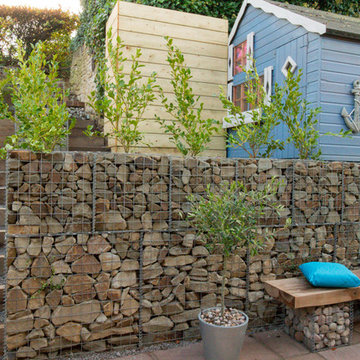
The design brief for this project was to bring order to chaos. Just 13 metres from the end of the extension to the hedge at the back but with a rise of 4 metres. Obviously the slope was a major issue and there were going to be a lot of walls. Rather than use traditional masonry we thought that steel gabions filled with a local sandstone would give a different, more organic feel. As this garden is also supporting the garden of the next property the gabions provide the necessary structural support without having to use several tonnes of concrete. We also installed planting bags within the gabion stone so that walls will be softened with greenery.
The gabion walls were very hard work. On top of the excavation we brought in 48 tonnes of stone to fill them. Due to limited access this was all done by hand.
As well as the walls we needed lots of steps and oak sleepers fit the bill here. The lower patio was extended and the middle section is where the hot tub goes. Rather than the usual wooden shelter for the hot tub we used a detachable shade sail. The sails come in many colours and can be changed to suit the mood.
The garden was to be low maintenance but we still managed to fit a few plants into the scheme and pots will eventually provide a bit more interest. To finish things off a small amount of lighting to give just the right mood at night.
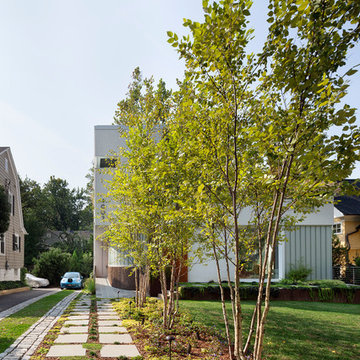
Réalisation d'un petit jardin avant design l'été avec une exposition ombragée et des pavés en pierre naturelle.
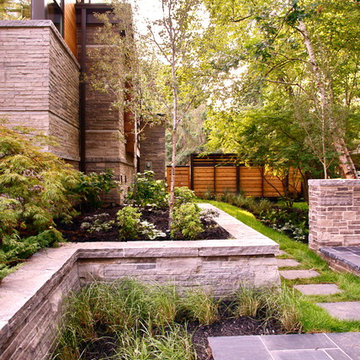
Cette photo montre un grand jardin latéral tendance l'été avec un mur de soutènement, une exposition ombragée et des pavés en pierre naturelle.
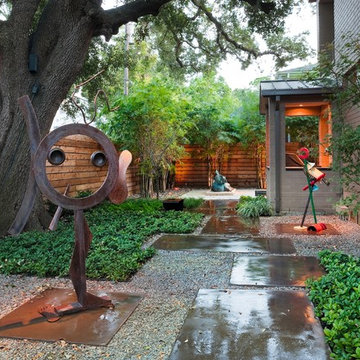
A family in West University contacted us to design a contemporary Houston landscape for them. They live on a double lot, which is large for that neighborhood. They had built a custom home on the property, and they wanted a unique indoor-outdoor living experience that integrated a modern pool into the aesthetic of their home interior.
This was made possible by the design of the home itself. The living room can be fully opened to the yard by sliding glass doors. The pool we built is actually a lap swimming pool that measures a full 65 feet in length. Not only is this pool unique in size and design, but it is also unique in how it ties into the home. The patio literally connects the living room to the edge of the water. There is no coping, so you can literally walk across the patio into the water and start your swim in the heated, lighted interior of the pool.
Even for guests who do not swim, the proximity of the water to the living room makes the entire pool-patio layout part of the exterior design. This is a common theme in modern pool design.
The patio is also notable because it is constructed from stones that fit so tightly together the joints seem to disappear. Although the linear edges of the stones are faintly visible, the surface is one contiguous whole whose linear seamlessness supports both the linearity of the home and the lengthwise expanse of the pool.
While the patio design is strictly linear to tie the form of the home to that of the pool, our modern pool is decorated with a running bond pattern of tile work. Running bond is a design pattern that uses staggered stone, brick, or tile layouts to create something of a linear puzzle board effect that captures the eye. We created this pattern to compliment the brick work of the home exterior wall, thus aesthetically tying fine details of the pool to home architecture.
At the opposite end of the pool, we built a fountain into the side of the home's perimeter wall. The fountain head is actually square, mirroring the bricks in the wall. Unlike a typical fountain, the water here pours out in a horizontal plane which even more reinforces the theme of the quadrilateral geometry and linear movement of the modern pool.
We decorated the front of the home with a custom garden consisting of small ground cover plant species. We had to be very cautious around the trees due to West U’s strict tree preservation policies. In order to avoid damaging tree roots, we had to avoid digging too deep into the earth.
The species used in this garden—Japanese Ardesia, foxtail ferns, and dwarf mondo not only avoid disturbing tree roots, but they are low-growth by nature and highly shade resistant. We also built a gravel driveway that provides natural water drainage and preserves the root zone for trees. Concrete pads cross the driveway to give the homeowners a sure-footing for walking to and from their vehicles.
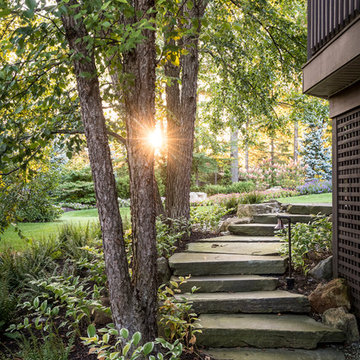
Idée de décoration pour un petit jardin arrière design l'été avec une exposition ombragée et des pavés en pierre naturelle.
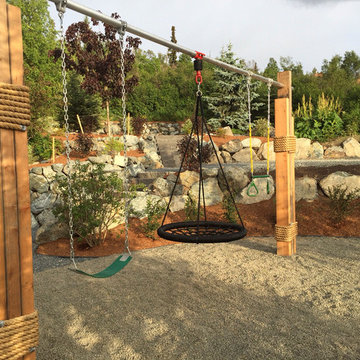
Cette image montre un grand xéropaysage arrière design avec un foyer extérieur, une exposition ombragée et du gravier.
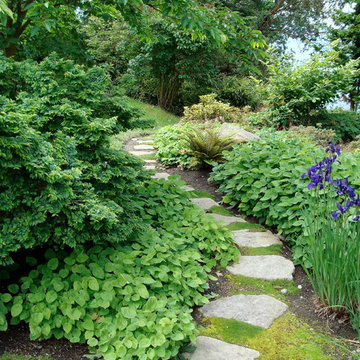
Bruce Bond
Idée de décoration pour un aménagement d'entrée ou allée de jardin design de taille moyenne avec une exposition ombragée, une pente, une colline ou un talus et des pavés en pierre naturelle.
Idée de décoration pour un aménagement d'entrée ou allée de jardin design de taille moyenne avec une exposition ombragée, une pente, une colline ou un talus et des pavés en pierre naturelle.
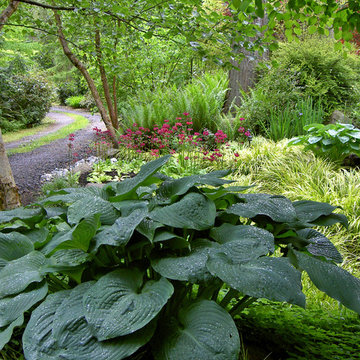
Bliss Garden Design
Cette photo montre un jardin tendance avec une exposition ombragée.
Cette photo montre un jardin tendance avec une exposition ombragée.
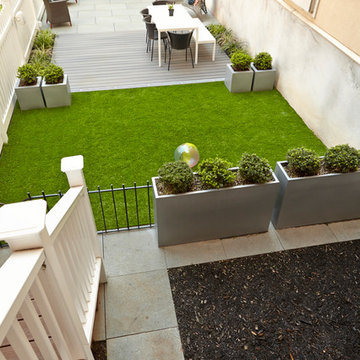
Megan Maloy
Cette image montre un petit terrain de sport extérieur arrière design au printemps avec un paillis et une exposition ombragée.
Cette image montre un petit terrain de sport extérieur arrière design au printemps avec un paillis et une exposition ombragée.
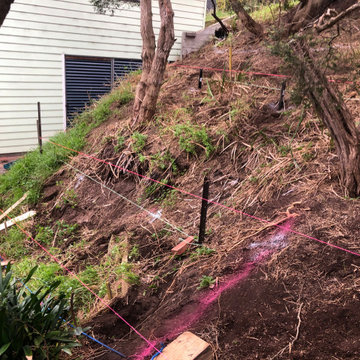
The brief of this project was very clear and simple.
The clients wanted to transform their overgrown and non functional back yard to a usuable and practical space.
The location is in Rye, Vic. The solution was to build tiered retaining walls to stabilize the slope and create level and usuable platforms.
This proved challanging as the soil mostly contains sand, especially here on the lower end of the peninsula, which made excavating easy however difficult to retain the cut once excavated.
Therefore the retaining walls had to be constructed in stages, bottom wall to top wall, back filling and stabilizing the hill side as the next wall got erected.
The end result met all expectations of the clients and the back yard was transformed from an unusable slope to a functional and secure space.
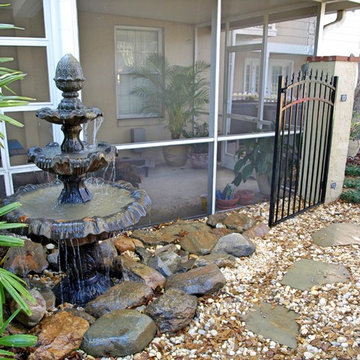
Scott Simpson
Backyard pathway leading to pool using natural stones and low maintenance grass. Matching water fountain near the screen enclosure provides insulation from surrounding traffic noise. Lighting completed to provide evening accent.
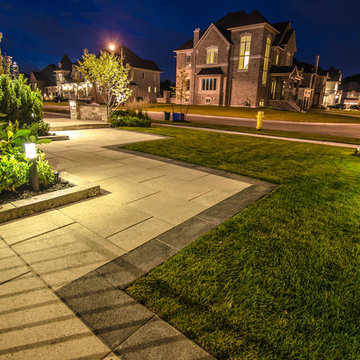
This full property landscape design and build presented Pro-Land with the opportunity to creatively work with existing grades, while considering the restrictions of an abutting conservation authority. Keeping this in mind we were able to optimize the views of the greenery around the property, while creating a functional outdoor entertainment area.
The client wanted a classic design for the front; flagstone walkways to tie in with the colors from the house and an entry wall frames the front door. The goal in the backyard was to create various areas for entertaining, without sacrificing play spaces for their children – the size of the property made accommodating their wishes fairly easy. A sports court, pool with water feature, cabana, and outdoor kitchen ensure these homeowners don’t have to go far for their next vacation.
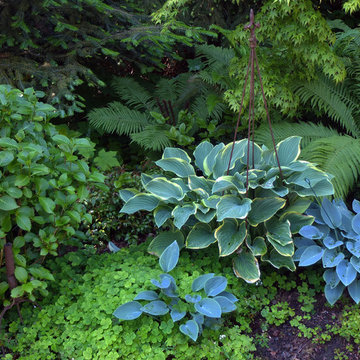
Shade plants
Heidi Hower
Exemple d'un jardin arrière tendance de taille moyenne et l'été avec une exposition ombragée.
Exemple d'un jardin arrière tendance de taille moyenne et l'été avec une exposition ombragée.
Idées déco de jardins contemporains avec une exposition ombragée
3