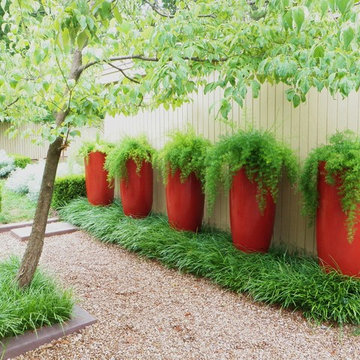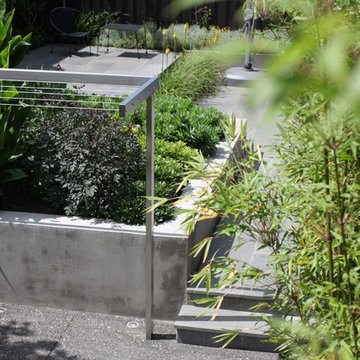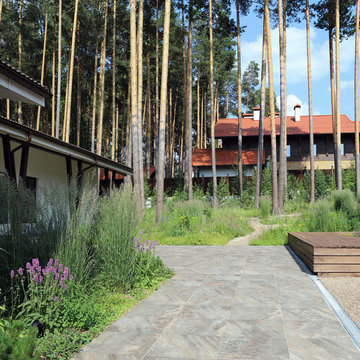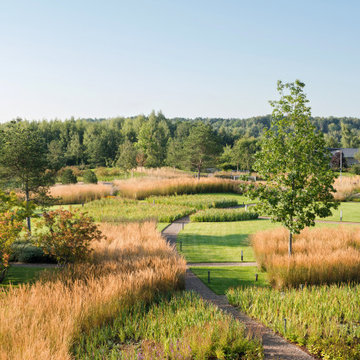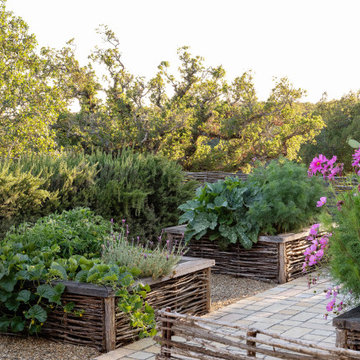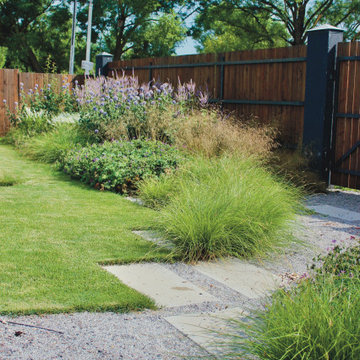Idées déco de jardins contemporains
Trier par :
Budget
Trier par:Populaires du jour
61 - 80 sur 163 832 photos
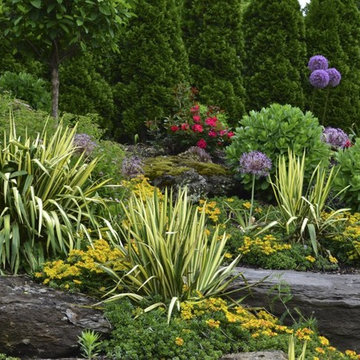
Kalinosky Landscaping Inc. http://www.kalinoskylandscapinginc.com/
Project Entry: The Waverly Residence
2013 PLNA Awards for Landscape Excellence Winner
Category: Residential $60,000 & Over
Award Level: Honorable Mention
Project Description:
The residence is located in an upscale suburban sub-division in Northeastern Pennsylvania. The home was designed by an architect from California and is decidingly modern and abstract compared to neighboring homes. The architect was direct in his charge that the landscape be bold, colorful and modern, similar to projects he has worked on in California where the climate and culture allows. The owners embraced this concept adding only that privacy was important. Our main challenge was to find ways to provide the desired spirited and colorful landscape utilizing cooler climate plantings, and to push the limits on the abstract hardscape design without alienating the conservative community. We believe we have achieved our goals as both the demanding architect and discerning homeowners are extremely pleased with the results. This modern landscape has also been embraced by the community. Relative to site problems and scope, we had extensive drainage issues and encountered solid rock near or at the surface. We hydro-hammered out layers of rock to allow the installation of several feet of topsoil and an extensive network of drain tiles to evacuate water constantly flowing from springs we encountered. The topsoil was stripped from the site prior to the start of construction and stored on an adjacent lot. We utilized a portable screening plant, processing the topsoil and adding about 1500 tons of additional purchased topsoil. We designed a modern and abstract concrete wall system to separate the public and private spaces in the front of the residence. A people court was designed again utilizing concrete walls to articulate this space and provide a private environment for our clients. This space is viewed and accessed from the bedroom and entry areas of the home. We added a simple water feature of appropriate volume to provide sound, and at night illuminated reflecting qualities to the people court. Extensive screening was utilized to softly cloister the home and screen a large solar array that provides electricity for the home. A lush, almost tropical looking planting was provided for a large sunken area to offer relief to the lower living spaces. A rear terrace was constructed of exposed aggregate concrete. Near this terrace is a bold, modem, concrete water feature and a gas fire pit. The gas fire pit was custom built by a firm in Colorado utilizing hand-hammered metal and heat induced patinas. This terrace overlooks the sloped perennial garden. We finished the rear space with a calm stone arrangement emerging from raked pea gravel dry lake. This viewed from a stone bench we constructed of thermalled bluestone.
An extensive highly technical lighting system was installed utilizing bronze fixtures controlled by an array of computer linked touch pads throughout the home.
An infinitely controllable irrigation system with over twenty-five zones was installed. This coupled to a dedicated deep drilled well provides stability during dry periods.
Specimen trees and shrubs were brought in from nurseries throughout the country. We specified only the finest we could find. This has given the site a feel of maturity while being quite young.
Photo Credit: Kalinosky Landscaping Inc.
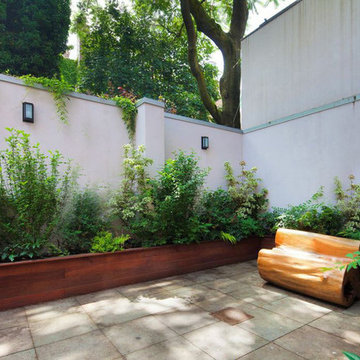
This Brooklyn Heights townhouse backyard features a bluestone patio and custom-built ipe wood planter boxes. The quiet, Zen-like backyard is shaded by surrounding buildings, so we picked a shade-tolerant mix of dogwoods, rose-of-sharons, rhododendrons, and Japanese andromedas to plant here. It features a bench carved from a tree trunk. When choosing plants that will do well in shade, I find it's generally helpful to think about the types of plants that do well in a woodland environment. Read more about our projects on my blog at www.amberfreda.com.
Trouvez le bon professionnel près de chez vous
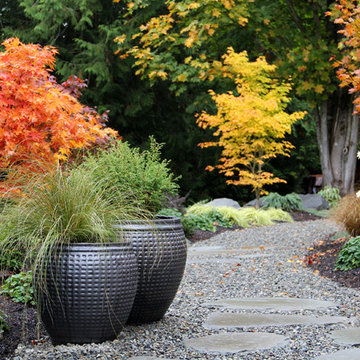
Bliss Garden Design
Exemple d'un jardin en pots arrière tendance l'automne avec du gravier.
Exemple d'un jardin en pots arrière tendance l'automne avec du gravier.
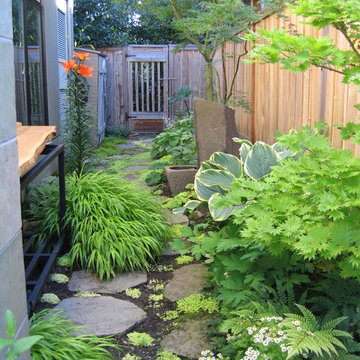
- Completed: 1999-2000
- Project Location: Kirkland, WA
- Project Size: 4,300 SF
- Project Cost: $175/SF
- Photographer: James Frederic Housel
Designed and built as a speculative house, the Spring Hill Residence includes 4,300 square feet of living area and a detached garage and upper level unit located in the west of market area of Kirkland.
Spring Hill Residence was selected as the September 2000 Seattle Times/AIA Home of the Month and was featured in the February 25, 2000 Pacific Northwest Magazine. Awarded Best Custom Residence by the Master Builders Association, 2001.
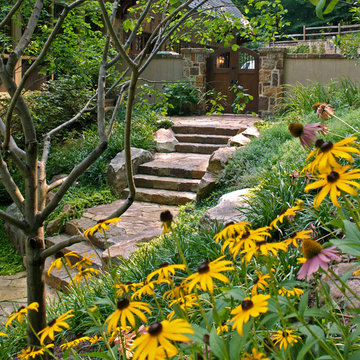
Photo by: Danielle Quigley Photography
Exemple d'un jardin tendance avec une pente, une colline ou un talus et des pavés en pierre naturelle.
Exemple d'un jardin tendance avec une pente, une colline ou un talus et des pavés en pierre naturelle.
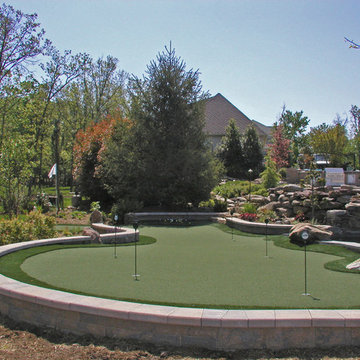
A Backyard Resort with a freeform saltwater pool as the focal point, a spa provides a spot to relax. A large raised waterfall spills into the pool, appearing to flow from the koi pond above. We extended a streambed to flow from behind the outdoor kitchen, all the way to the patio, to spill into the koi pond. A Sports Court at one end of the yard with putting greens meander throughout the landscape and the water features. A curved outdoor kitchen with a large Viking grill with a warming drawer to the sink and outdoor refrigeration. A Pavilion with large roof and columns unite the landscape with the home while creating an outdoor living room with a stone fireplace along the back wall, while still allowing views of the yard beyond.
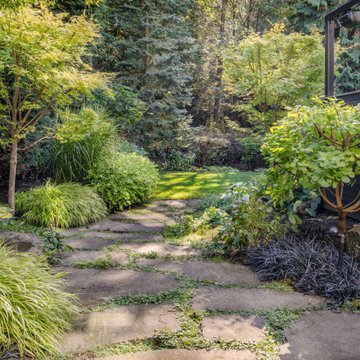
The setting of this backyard is so natural. Each view and path beckons you further in.
Inspiration pour un jardin design.
Inspiration pour un jardin design.
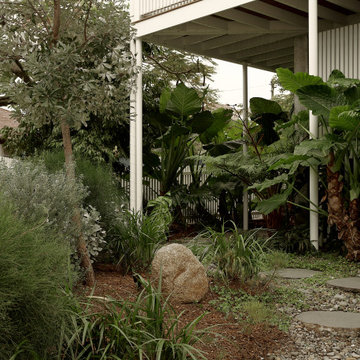
An urban oasis blends indoor and outdoor living, grounded within a diverse landscape.
In this inner-city home, we sought to defy the boundaries of the urban context, using landscape at every opportunity to cultivate a sense of privacy, seclusion, and comfort for our clients.
At every point of the site, greenery interacts with the house - vines climbing columns, groundcovers cascading over walls, the dense foliage of screening trees brushing through battens - to soften architectural lines and blur the connection of indoor and outdoor spaces. The immersion is enhanced with intimate tactile interactions, the textural contrast of smooth stepping stone pathways, soft foliage, and pebbles. Integrated seating invites rest within the greenery, under the filtered sunlight.
Stepping through the gardens we experience a shift from a sunny coastal heath to a deep layered subtropical alcove. This shift in palette is responsive to the microclimatic conditions of the site, and further complements the architectural transition from public to private spaces.
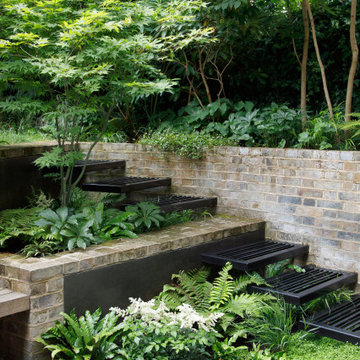
Bespoke cantilevered metal steps within retaining wall with shade-loving planting including acer.
Inspiration pour un petit jardin arrière design.
Inspiration pour un petit jardin arrière design.
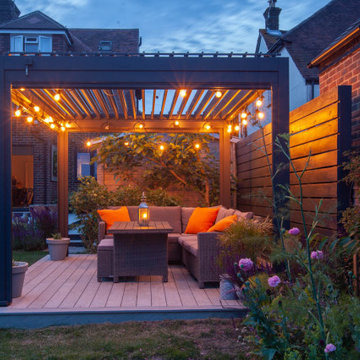
This entertaining space was built with both daytime and evening in mind. During the day the aluminium pergola frames the composite deck to create the perfect outdoor room.
And whether its the hot sun or good old British rain - the rotating roof can cope with both.
When dusk falls, the deck is the perfect spot for evening drinks with the warm glow of the festoon lights giving off a party vibe.
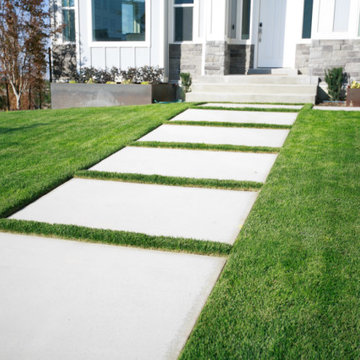
These contemporary pavers in the front yard are a perfect walkway to the front door.
Aménagement d'un jardin avant contemporain avec un chemin et des pavés en béton.
Aménagement d'un jardin avant contemporain avec un chemin et des pavés en béton.
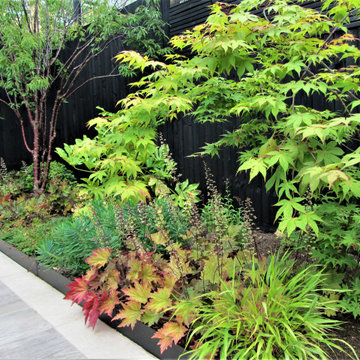
This small, north-east facing garden, measuring around 100 m2, was in need of a complete transformation to bring it into line with the owner's interior style and the desire for an outdoor room experience. A series of bi-folding doors led out to a relatively small patio and raised lawn area. The objective was to create a design that would maximise the space, making it feel much larger and provide usable areas that the owners could enjoy throughout the day as the sun moves around the garden. An asymmetrical design with different focal points and material contrasts was deployed to achieve the impression of a larger, yet still harmonious, space.
The overall garden style was Japanese-inspired with pared back hard landscaping materials and plants with interesting foliage and texture, such as Acers, Prunus serrula cherry tree, cloud pruned Ilex crenata, clumping bamboo and Japanese grasses featuring throughout the garden's wide borders. A new lower terrace was extended across the full width of the garden to allow the space to be fully used for morning coffee and afternoon dining. Porcelain tiles with an aged wood effect were used to clad a new retaining wall and step risers, with limestone-effect porcelain tiles used for the lower terrace. New steps were designed to create an attractive transition from the lower to the upper level where the previous lawn was completely removed in favour of a second terrace using the same low-maintenance wood effect porcelain tiles.
A raised bed constructed in black timber sleepers was installed to deal with ground level changes at the upper level, while at the lower level another raised bed provides an attractive retaining edge backfilled with bamboo. New fencing was installed and painted black, a nod to the Japanese shou sugi ban method of charring wood to maintain it. Finally, a combination of carefully chosen outdoor furniture, garden statuary and bespoke planters complete the look. Discrete garden lighting set into the steps, retaining wall and house walls create a soft ambient lighting in which to sit and enjoy the garden after dark.
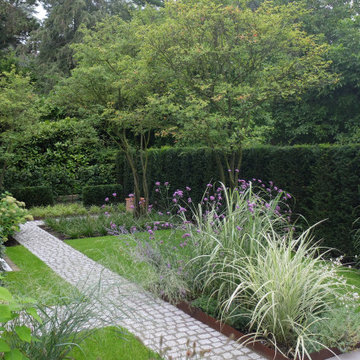
Inspiration pour un jardin à la française latéral design de taille moyenne et l'été avec une bordure, une exposition partiellement ombragée, des pavés en pierre naturelle et une clôture en métal.
Idées déco de jardins contemporains
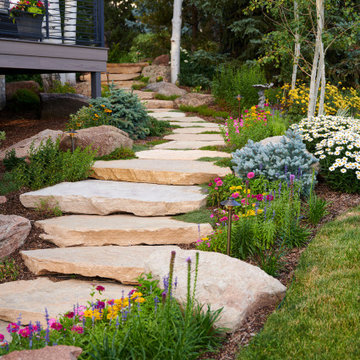
Aménagement d'un jardin arrière contemporain avec un chemin, une exposition ensoleillée et des pavés en pierre naturelle.
4
