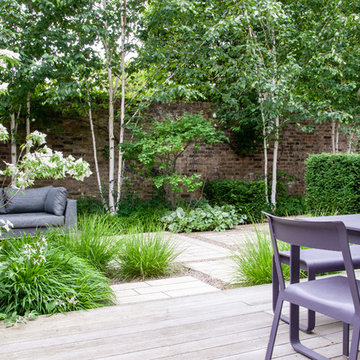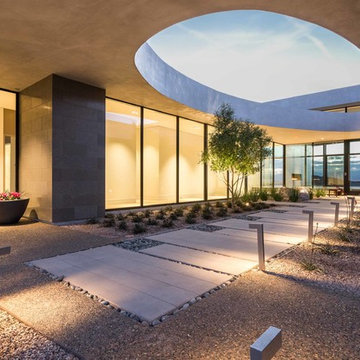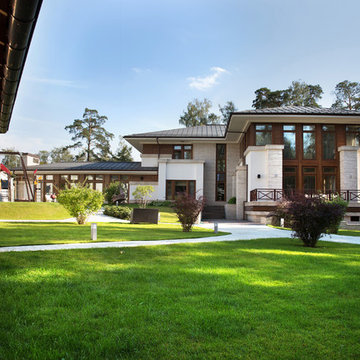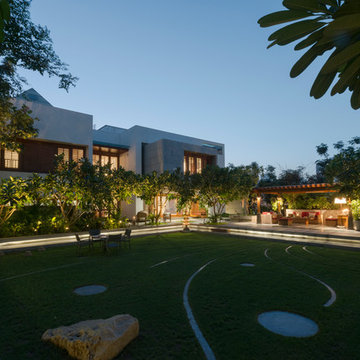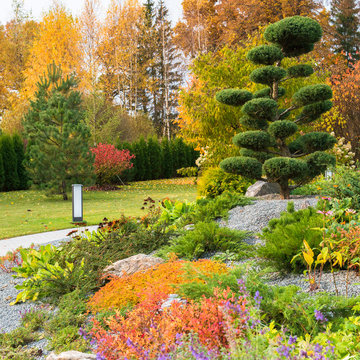Idées déco de jardins contemporains
Trier par :
Budget
Trier par:Populaires du jour
101 - 120 sur 163 813 photos
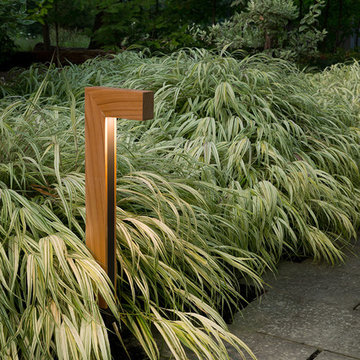
Voted Best of Westchester by Westchester Magazine for several years running, HI-LIGHT is based in Yonkers, New York only fifteen miles from Manhattan. After more than thirty years it is still run on a daily basis by the same family. Our children were brought up in the lighting business and work with us today to continue the HI-LIGHT tradition of offering lighting and home accessories of exceptional quality, style, and price while providing the service our customers have come to expect. Come and visit our lighting showroom in Yonkers.
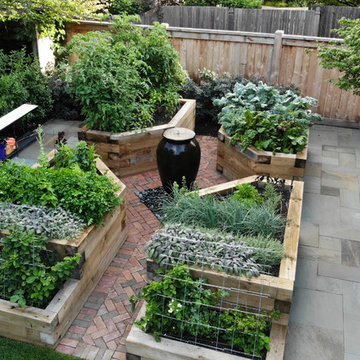
A space for growing vegetables and potting plants is made more aesthetically pleasing, with a geometric planter design, a large bubbling urn and natural clay pavers and bluestone slabs. A drip irrigation system keeps plants lush and thriving.
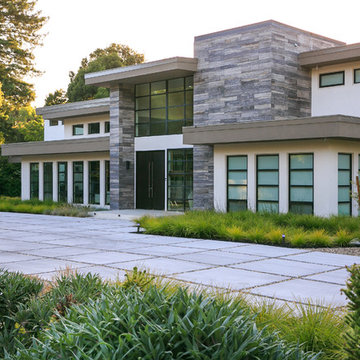
Photography by Joe Dodd
Design and Construction Admin by Envision Landscape Studio
Cette photo montre un jardin avant tendance.
Cette photo montre un jardin avant tendance.
Trouvez le bon professionnel près de chez vous
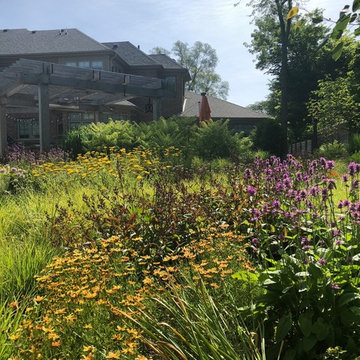
Coreopsis, Stachy's Hummelo
Idée de décoration pour un grand jardin arrière design avec une exposition ensoleillée.
Idée de décoration pour un grand jardin arrière design avec une exposition ensoleillée.
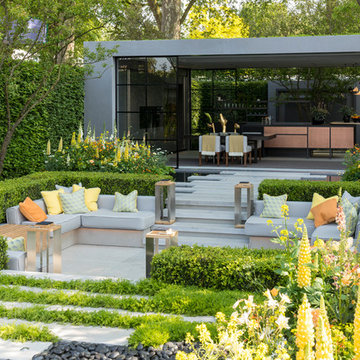
Inspiration pour un grand jardin à la française design avec des pavés en pierre naturelle.
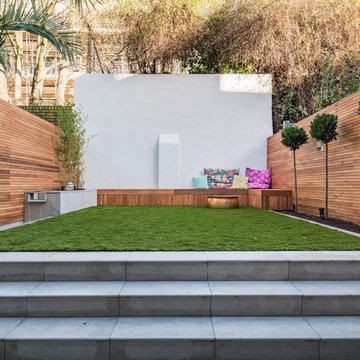
A contemporary refurbishment and extension of a Locally Listed mid-terraced Victorian house located within the East Canonbury Conservation Area.
This proposal secured planning permission to remodel and extend the lower ground floor of this mid-terrace property. Through a joint application with the adjoining neighbour to ensure that the symmetry and balance of the terrace is maintained, the house was also extended at 1st floor level. The lower ground floor now opens up to the rear garden while the glass roof ensures that daylight enters the heart of the house.
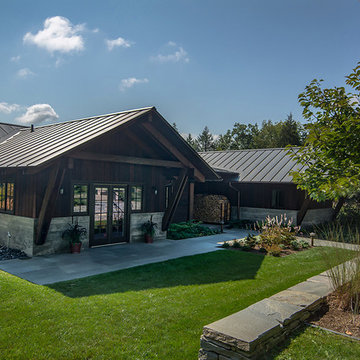
For this contemporary, Japanese-style residence sitting high on a hill in southern Vermont, JMMDS created a simple, clean-lined design using stone pavers, retaining walls, and geometric beds to define the area around the house.
The house is composed of two long offset barn buildings with eaves that are joined in the middle around an exterior stone courtyard. JMMDS’s design holds up the steep surrounding slopes with a long stone retaining wall bordering a rectangular quartzite terrace with a beautiful view out to the surrounding landscape. The wall encloses a level grass shelf around the house; outside the wall, less manicured turf drops away quickly down the slope.
Ledges on the hillside that parallels the house are exposed as an asset. On the entry side of the house, JMMDS designed a wall that retains the slope between garage and house, accessed by a set of broad stone steps and linear pavers that take a visitor straight to the front door. Plantings in geometric beds surround more quartzite pavers that form a terrace for the guest wing of the house. The drip space under the eaves is filled with black washed river stone.
Photo: Seamus Flynn Photography
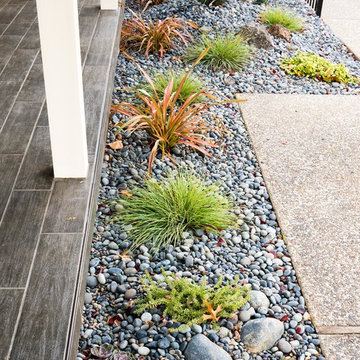
Rock garden next to new wood-like porcelain tile patio
Cette photo montre un jardin avant tendance de taille moyenne avec une exposition partiellement ombragée, des galets de rivière et une clôture en métal.
Cette photo montre un jardin avant tendance de taille moyenne avec une exposition partiellement ombragée, des galets de rivière et une clôture en métal.
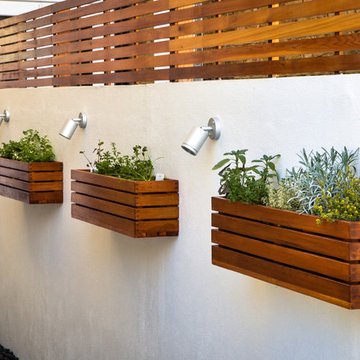
Contemporary Balham Garden
Cette image montre un petit jardin arrière design l'été avec une exposition partiellement ombragée.
Cette image montre un petit jardin arrière design l'été avec une exposition partiellement ombragée.
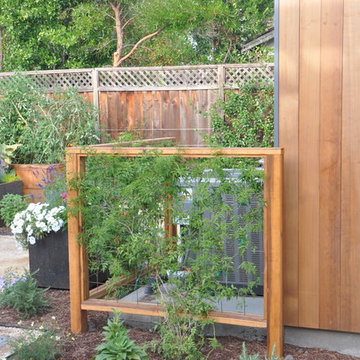
Réalisation d'un jardin à la française arrière design de taille moyenne avec une exposition partiellement ombragée et du gravier.
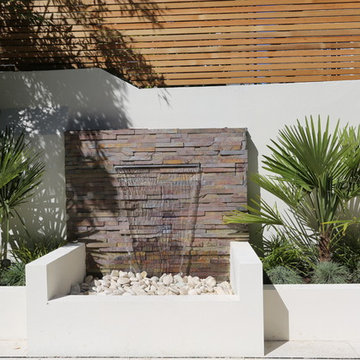
Small modern garden landscaping in Clapham.
Porcelain tiles, drainage, painting, lighting.
Water feature wall cladded with multi slate panels.
Raised beds constructed from hollow/solid dense concrete blocks, rendered and painted.
Designer: Honor Holmes Garden Design
Positive Garden Ltd
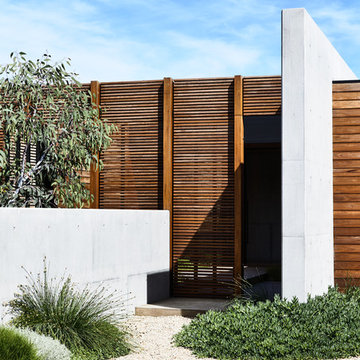
Stunning contemporary coastal home which saw native emotive plants soften the homes masculine form and help connect it to it's laid back beachside setting. We designed everything externally including the outdoor kitchen, pool & spa.
Architecture by Planned Living Architects
Construction by Powda Constructions
Photography by Derek Swalwell
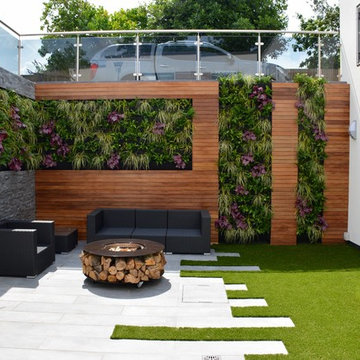
Cette image montre un jardin design de taille moyenne avec une exposition ensoleillée.
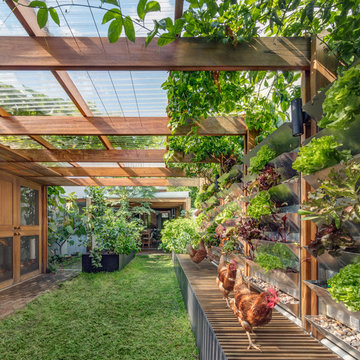
Réalisation d'un petit jardin potager arrière design avec une exposition ensoleillée et des pavés en brique.
Idées déco de jardins contemporains
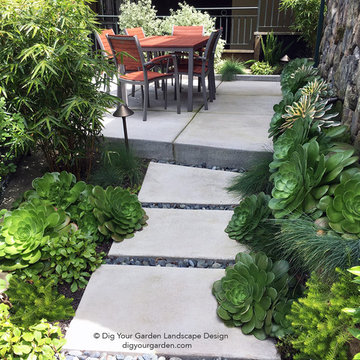
To gain more usable space in this narrow landscape and update the hardscaping and overgrown garden, my design reconfigured the pathway with poured-in-place concrete (cast concrete) pavers accented by Mexican pebbles and a stunning variety of succulents and other site-appropriate plantings that thrive in shade and part sun. We removed the tree to create a patio area large enough to fit a table and chairs for a small group. Non-invasive/clumping Bamboo was added to help screen the patio and provide privacy. Other shade to part-shade plants were included that provide a variety of textures and colors throughout the seasons. Low-voltage lighting was installed for safety and ambiance. Design and Photos: © Eileen Kelly, Dig Your Garden Landscape Design
6
