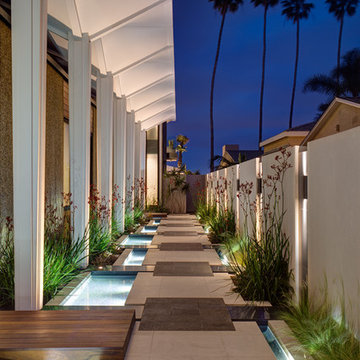Idées déco de jardins contemporains
Trier par :
Budget
Trier par:Populaires du jour
1 - 20 sur 4 680 photos
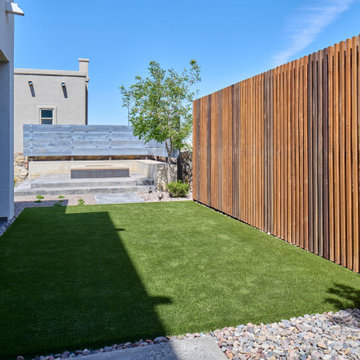
Completing the Vibe...Cool & Contemporary Curb Appeal that helps complete our clients special spaces. From the start...it feels like it was here all along. The perimeter tree line serving as a partial wind break has a feel that most parks long for. Lit up at night, it almost feels like youre in a downtown urban park. Forever Lawn grass brightens the front lawn without all the maintenance. Full accessibility with custom concrete rocksalt deck pads makes it easy for everyone to get around. Accent lighting adds to the environments ambiance positioned for safety and athletics. Natural limestone & mossrock boulders engraves the terrain, softening the energy & movement. We bring all the colors together on a custom cedar fence that adds privacy & function. Moving into the backyard, steps pads, ipe deck & forever lawn adds depth and comfort making spaces to slow down and admire your moments in the landscaped edges.

Aménagement d'un grand jardin arrière contemporain l'été avec un chemin, une exposition ensoleillée et des pavés en pierre naturelle.
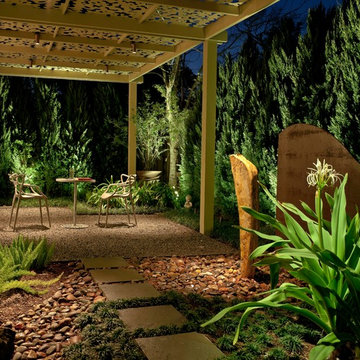
This shade arbor, located in The Woodlands, TX north of Houston, spans the entire length of the back yard. It combines a number of elements with custom structures that were constructed to emulate specific aspects of a Zen garden. The homeowner wanted a low-maintenance garden whose beauty could withstand the tough seasonal weather that strikes the area at various times of the year. He also desired a mood-altering aesthetic that would relax the senses and calm the mind. Most importantly, he wanted this meditative environment completely shielded from the outside world so he could find serenity in total privacy.
The most unique design element in this entire project is the roof of the shade arbor itself. It features a “negative space” leaf pattern that was designed in a software suite and cut out of the metal with a water jet cutter. Each form in the pattern is loosely suggestive of either a leaf, or a cluster of leaves.
These small, negative spaces cut from the metal are the source of the structure’ powerful visual and emotional impact. During the day, sunlight shines down and highlights columns, furniture, plantings, and gravel with a blend of dappling and shade that make you feel like you are sitting under the branches of a tree.
At night, the effects are even more brilliant. Skillfully concealed lights mounted on the trusses reflect off the steel in places, while in other places they penetrate the negative spaces, cascading brilliant patterns of ambient light down on vegetation, hardscape, and water alike.
The shade arbor shelters two gravel patios that are almost identical in space. The patio closest to the living room features a mini outdoor dining room, replete with tables and chairs. The patio is ornamented with a blend of ornamental grass, a small human figurine sculpture, and mid-level impact ground cover.
Gravel was chosen as the preferred hardscape material because of its Zen-like connotations. It is also remarkably soft to walk on, helping to set the mood for a relaxed afternoon in the dappled shade of gently filtered sunlight.
The second patio, spaced 15 feet away from the first, resides adjacent to the home at the opposite end of the shade arbor. Like its twin, it is also ornamented with ground cover borders, ornamental grasses, and a large urn identical to the first. Seating here is even more private and contemplative. Instead of a table and chairs, there is a large decorative concrete bench cut in the shape of a giant four-leaf clover.
Spanning the distance between these two patios, a bluestone walkway connects the two spaces. Along the way, its borders are punctuated in places by low-level ornamental grasses, a large flowering bush, another sculpture in the form of human faces, and foxtail ferns that spring up from a spread of river rock that punctuates the ends of the walkway.
The meditative quality of the shade arbor is reinforced by two special features. The first of these is a disappearing fountain that flows from the top of a large vertical stone embedded like a monolith in the other edges of the river rock. The drains and pumps to this fountain are carefully concealed underneath the covering of smooth stones, and the sound of the water is only barely perceptible, as if it is trying to force you to let go of your thoughts to hear it.
A large piece of core-10 steel, which is deliberately intended to rust quickly, rises up like an arced wall from behind the fountain stone. The dark color of the metal helps the casual viewer catch just a glimpse of light reflecting off the slow trickle of water that runs down the side of the stone into the river rock bed.
To complete the quiet moment that the shade arbor is intended to invoke, a thick wall of cypress trees rises up on all sides of the yard, completely shutting out the disturbances of the world with a comforting wall of living greenery that comforts the thoughts and emotions.
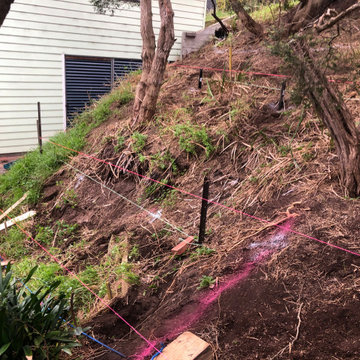
The brief of this project was very clear and simple.
The clients wanted to transform their overgrown and non functional back yard to a usuable and practical space.
The location is in Rye, Vic. The solution was to build tiered retaining walls to stabilize the slope and create level and usuable platforms.
This proved challanging as the soil mostly contains sand, especially here on the lower end of the peninsula, which made excavating easy however difficult to retain the cut once excavated.
Therefore the retaining walls had to be constructed in stages, bottom wall to top wall, back filling and stabilizing the hill side as the next wall got erected.
The end result met all expectations of the clients and the back yard was transformed from an unusable slope to a functional and secure space.
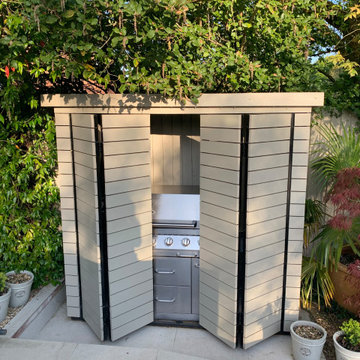
This is our first contemporary, made to measure bbq storage unit, to order yours go to our website.
Cette photo montre un grand jardin à la française arrière tendance l'été avec une exposition partiellement ombragée et une terrasse en bois.
Cette photo montre un grand jardin à la française arrière tendance l'été avec une exposition partiellement ombragée et une terrasse en bois.
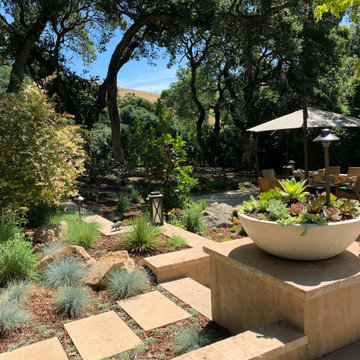
APLD 2021 Silver Award Winning Landscape Design. An expansive back yard landscape with several mature oak trees and a stunning Golden Locust tree has been transformed into a welcoming outdoor retreat. The renovations include a wraparound deck, an expansive travertine natural stone patio, stairways and pathways along with concrete retaining walls and column accents with dramatic planters. The pathways meander throughout the landscape... some with travertine stepping stones and gravel and those below the majestic oaks left natural with fallen leaves. Raised vegetable beds and fruit trees occupy some of the sunniest areas of the landscape. A variety of low-water and low-maintenance plants for both sunny and shady areas include several succulents, grasses, CA natives and other site-appropriate Mediterranean plants complimented by a variety of boulders. Dramatic white pots provide architectural accents, filled with succulents and citrus trees. Design, Photos, Drawings © Eileen Kelly, Dig Your Garden Landscape Design
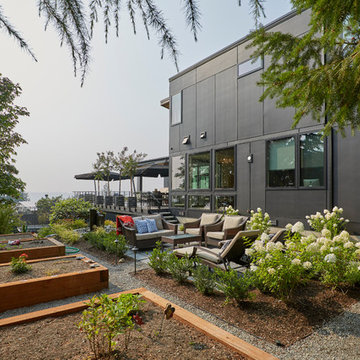
A quaint private garden sits to the side of the home surrounded with concrete pavers creating a fairytale lounging area.
Idées déco pour un jardin potager latéral contemporain avec une exposition ensoleillée et un paillis.
Idées déco pour un jardin potager latéral contemporain avec une exposition ensoleillée et un paillis.
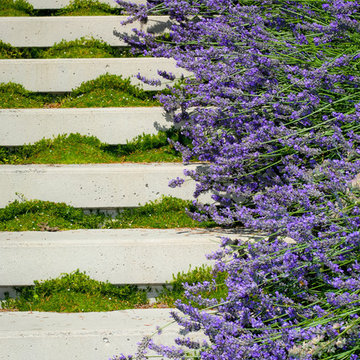
Stairway detail with moss & lavender.
Cette image montre un très grand jardin arrière design l'été avec une exposition ensoleillée et des pavés en béton.
Cette image montre un très grand jardin arrière design l'été avec une exposition ensoleillée et des pavés en béton.
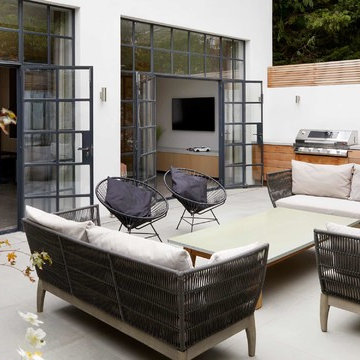
The terrace area gives the a wonderful spring/summer extra lounge area. The large crittall doors open out connecting all areas. The BBQ was built into the space by the contractor and features a storage area for external pillows.
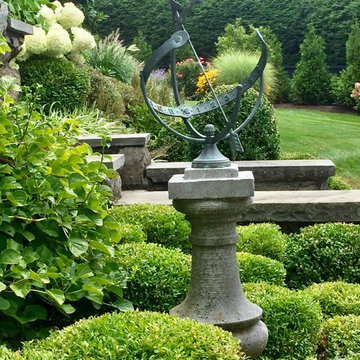
Traditional with a twist - boxwood entry with looser mix of shrubs, ornamental grasses and perennials and evergreen screening. Antique armillary.
Cette image montre un très grand jardin design.
Cette image montre un très grand jardin design.
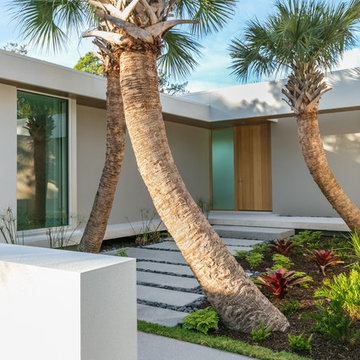
Ryan Gamma
Cette image montre un grand jardin sur cour design avec une exposition partiellement ombragée et des pavés en béton.
Cette image montre un grand jardin sur cour design avec une exposition partiellement ombragée et des pavés en béton.
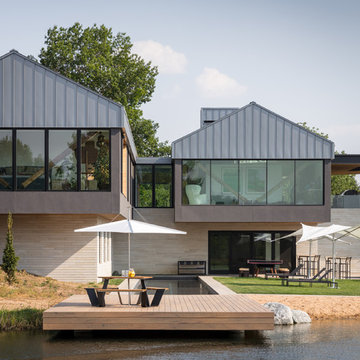
Personal Dock, Beach and Lounge Area Surrounding Lap Pool, Photo by David Lauer Photography
Cette image montre un grand jardin arrière design l'été avec un bassin, une exposition ensoleillée et une terrasse en bois.
Cette image montre un grand jardin arrière design l'été avec un bassin, une exposition ensoleillée et une terrasse en bois.
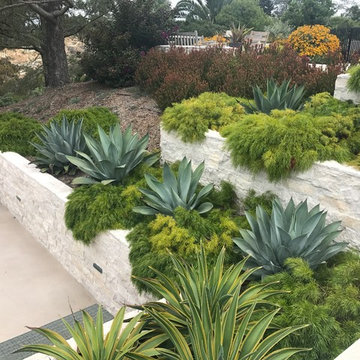
Drought tolerant container gardens with Agave Pedunculifera by The Design Build Company
Exemple d'un très grand xéropaysage arrière tendance avec un mur de soutènement, une exposition ensoleillée et des pavés en pierre naturelle.
Exemple d'un très grand xéropaysage arrière tendance avec un mur de soutènement, une exposition ensoleillée et des pavés en pierre naturelle.
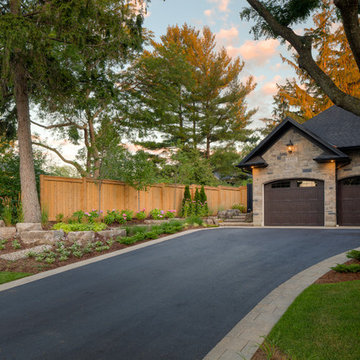
This project was completed in conjunction with the construction of the home. The home’s architect was looking for someone who could design and build a new driveway, front entrance, walkways, patio, fencing, and plantings.
The gardens were designed for the homeowner who had a real appreciation for gardening and was looking for variety and colour. The plants are all perennials that are relatively low maintenance while offering a wide variety of colours, heights, shapes and textures. For the hardscape, we used a Mondrian slab interlock for the main features and added a natural stone border for architectural detail.
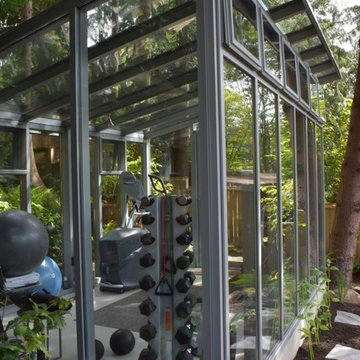
A contemporary free standing lean-to using our Meridian Estate Greenhouse aluminum extrusions. This space was brought to us by our customer who was looking for a small outdoor workout room.
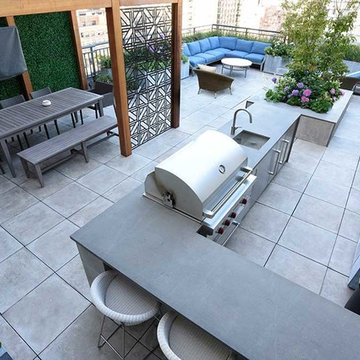
Upper East Side Manhattan terrace garden with pergola, tv and kitchen ©toddhaimanlandscapedesign2015
Aménagement d'un jardin arrière contemporain de taille moyenne avec une exposition ensoleillée et des pavés en béton.
Aménagement d'un jardin arrière contemporain de taille moyenne avec une exposition ensoleillée et des pavés en béton.
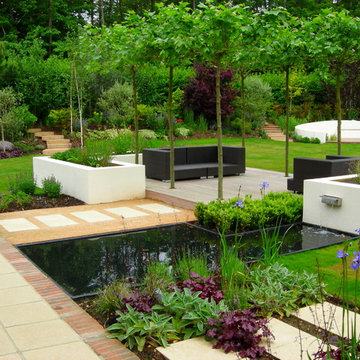
James Brunton-Smith
Inspiration pour un grand jardin à la française arrière design avec une exposition ensoleillée et des pavés en béton.
Inspiration pour un grand jardin à la française arrière design avec une exposition ensoleillée et des pavés en béton.
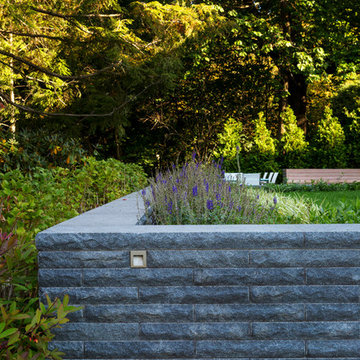
Jet Mist Granite stone wall. SiteCreative Landscape Architecture, Greg Premru Photography
Inspiration pour un jardin arrière design de taille moyenne avec des pavés en pierre naturelle.
Inspiration pour un jardin arrière design de taille moyenne avec des pavés en pierre naturelle.
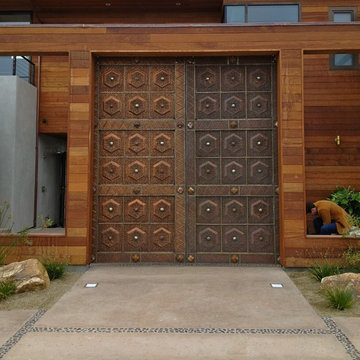
The sliding copper entry doors were designed by the Italian-born Luciano Tempo ... once the owner of Luciano Antiques of Carmel, S.F. and Morocco. In this picture the side copper security bars had not yet been installed
Photo-Chris Jacobson, GardenArt Group
Idées déco de jardins contemporains
1
