Idées déco de jardins d'automne
Trier par :
Budget
Trier par:Populaires du jour
1 - 20 sur 642 photos
1 sur 3
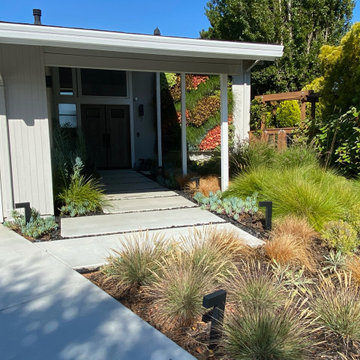
APLD 2022 Award Winning Landscape Design. We designed and installed this dramatic living wall / vertical garden to add a welcoming focal point, and a great way to add living beauty to the large front house wall. The wall includes a variety of succulents, grass-like and cascading plants some with flowers, (some with flowers, Oxalis, Heuchera designed to provide long cascading "waves" with appealing textures and colors. The dated walkway was updated with large geometric concrete pavers with polished black pebbles in between, and a new concrete driveway. Water-wise grasses flowering plants and succulents replace the lawn. This updated modern renovation for this mid-century modern home includes a new garage and front entrance door and modern garden light fixtures. We designed and installed this dramatic living wall / vertical garden to add a welcoming focal point, and a great way to add plant beauty to the large front wall. A variety of succulents, grass-like and cascading plants were designed and planted to provide long cascading "waves" resulting in appealing textures and colors. The dated walkway was updated with large geometric concrete pavers with polished black pebbles in between, and a new concrete driveway. Water-wise grasses flowering plants and succulents replace the lawn. This updated modern renovation for this mid-century modern home includes a new garage and front entrance door and modern garden light fixtures.
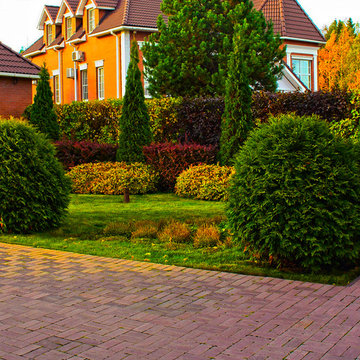
Живая изгородь из трех уровней. Первый уровень, самый низкий - спирея японская Голден Принцесс высажена перед барбарисом Турберга Голден Ринг и туей западной Смарагд. Самая высокая часть живой изгороди из пузыреплодника калинолистного Дьябло и Лютеус.
Низкая часть живой изгороди хорошо смотрится на фоне газона и прикрывает нижнюю часть пузыреплодника, которая всегда оголяется.
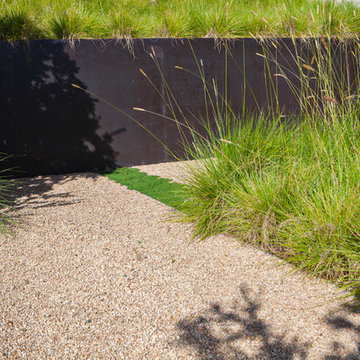
Strata Landscape Architecture
Frank Paul Perez, Red Lily Studios
Réalisation d'un très grand jardin latéral minimaliste l'automne avec une exposition ensoleillée et du gravier.
Réalisation d'un très grand jardin latéral minimaliste l'automne avec une exposition ensoleillée et du gravier.
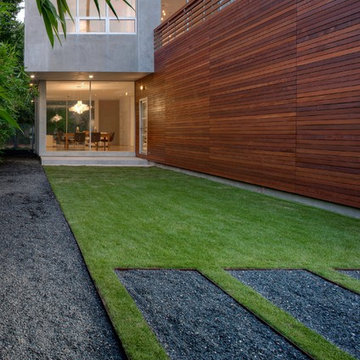
This garden house was designed by owner and architect, Shirat Mavligit. The wooden section of outer wall is actually the outer section of a central volume that creates an enlarged open space bisecting the home interior. The windows create a view corridor within the home that allows visitors to see all the way through to the back yard.
Occupants of the home looking out through these windows feel as if they are sitting in the middle of a garden. This architectural theme of volume and line of site is so powerful that it became the inspiration for the modern landscape design we developed in the front, back, and side yards of the property.
We began by addressing the issue of too much open space in the front yard. It has no surrounding fence, and it faces a very busy street in Houston’s Rice Village Area. After careful study of the home façade, our team determined that the best way to set aside a large portion of private space in front of the home was to construct a landscape berm.
This land art form adds a sense of dimension and psychological boundary to the scene. It is built of core 10 steel and stands 16 inches tall. This is just high enough for guests to sit on, and it provides an ideal sunbathing area for summer days.
The sweeping contour of the berm offsets the rigid linearity of the home with a softer architectural detail. Its linear progression gives the modern landscape design a dynamic sense of movement.
Moving to the back yard, we reinforced the home’s central volume and view corridor by laying a rectilinear line of gravel parallel to an equivalent section of grass. Near the corner of the house, we created a series of gravel stepping pads that lead guests from the gravel run, through the grass, and into a vegetable garden.
The heavy use of gravel does several things. It communicates a sense of control by containing the vitality of the lawn within an inorganic, mathematically precise space. This feeling of contained life force is common in modern landscape design. This also adds the functional advantage of a low-maintenance space where only minimal lawn care is needed. Gravel also has its own unique aesthetic appeal. Its dark color compliments both the grass and the house, providing an ideal lead-in to the space of the vegetable garden.
This same rectilinear geometry was applied to the side yard, but the materials were reversed to add dramatic effect. Here, the field is gravel, and the stepping pads are made from grass. Heavy gauge steel planters were set into the gravel to house separate plantings of Zoysia. The pads run from the library to the kitchen, allowing visitors to travel between the two as if they are walking on a floor decorated with grass.
The lawn in all three yards is planted with Zoysia grass. This species of grass is frequently used in modern landscape design because it requires only moderate amounts of water to retain its exceptionally fine texture. When mowed, it presents a clean, well-manicured lawn that compliments the conservatism of the home.
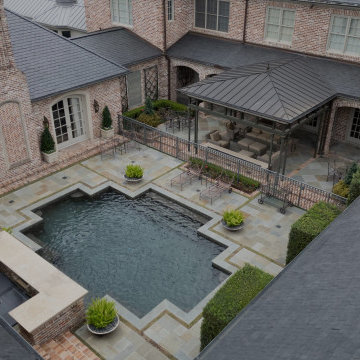
fench country classical garden meets modern. These are technically two different houses that the client combined into one. VERY different styles, but well done.
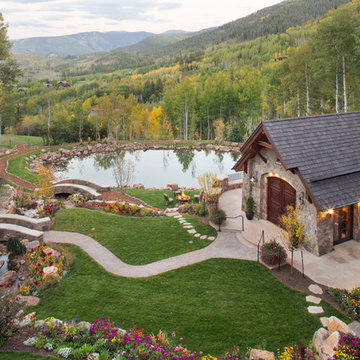
Massive addition and renovation adding a pond, waterfall, bridges, a chapel, boulder work, gardens and 5,000 SF log/stone addition to an existing home. The addition has a large theater, wine room, bar, new master suite, huge great room with lodge-size fireplace, sitting room and outdoor covered/heated patio with outdoor kitchen.
Photo by Kimberly Gavin.
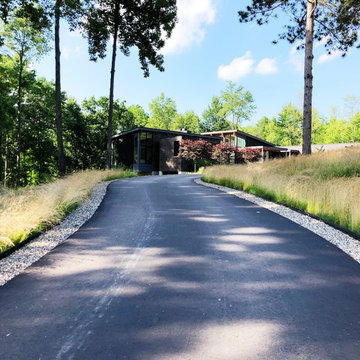
The goal of this project was to transition the modern home back into the surrounding landscape, with a natural low maintenance expansive meadow. The clean lines of the home create a sharp transition to this flowing prairie. When the wind blows the home floats in a sea of gold and green. Landforms Inc.
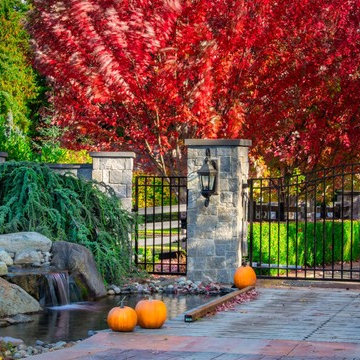
Rakan Alduaij photography
Exemple d'une très grande allée carrossable avant chic l'automne avec une exposition ensoleillée et des pavés en béton.
Exemple d'une très grande allée carrossable avant chic l'automne avec une exposition ensoleillée et des pavés en béton.
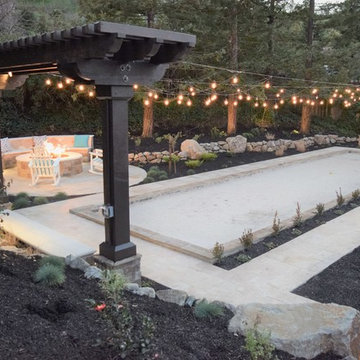
Idée de décoration pour un grand xéropaysage arrière craftsman l'automne avec un foyer extérieur, une exposition ensoleillée et des pavés en pierre naturelle.
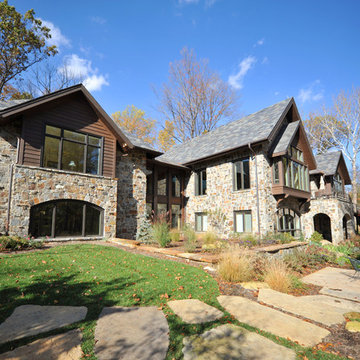
Dan Cotton
Idées déco pour un grand aménagement d'entrée ou allée de jardin arrière classique l'automne avec une exposition ombragée et des pavés en pierre naturelle.
Idées déco pour un grand aménagement d'entrée ou allée de jardin arrière classique l'automne avec une exposition ombragée et des pavés en pierre naturelle.
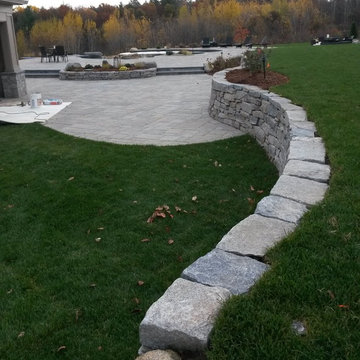
The lawn surface softens the hardness of the natural stone wall
Réalisation d'un très grand terrain de sport extérieur arrière tradition l'automne avec une exposition ensoleillée et des pavés en béton.
Réalisation d'un très grand terrain de sport extérieur arrière tradition l'automne avec une exposition ensoleillée et des pavés en béton.
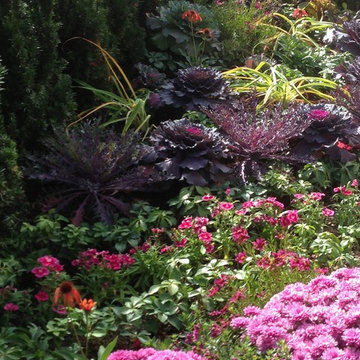
I love the mix of warm and cool colors and varying texture in this gorgeous fall planting. A diamond shape was used as a constant throughout the space in order to provide a common theme and connecting look throughout the garden.
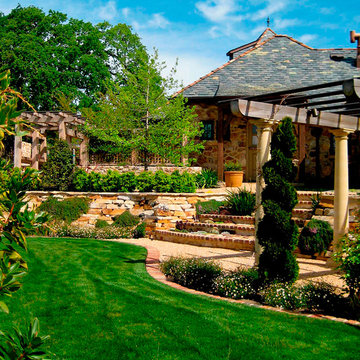
photo by Jim Pyle
Idées déco pour un très grand jardin arrière méditerranéen l'automne avec une exposition ensoleillée et des pavés en brique.
Idées déco pour un très grand jardin arrière méditerranéen l'automne avec une exposition ensoleillée et des pavés en brique.
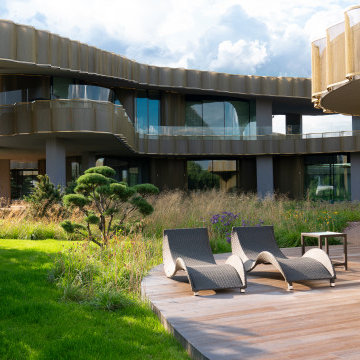
Два года каждодневного труда с жесткими сроками и числом рабочих до 50 человек в день, и интереснейший проект большого природного сада стал реальностью. В нем все необычно - от бионической архитектуры и оригинального решения рельефа, до открытости ветрам, речным красотам и взорам гуляющих людей. Дом идеально вписывается в существующий и созданный рельеф, давая возможность плавно подняться на террасы второго этажа прямо с земли. Панорамное остекление создает теснейшую связь с садом, а великолепный вид на реку обрамляют выразительные посадки деревьев. В этом огромная сила его очарования для хозяев. Воплощение этого масштабного проекта позволило реализовать наш прошлый опыт устройства мощения эластопейв, в котором очень важно выбрать правильный цвет гальки с учетом потемнения от смолы, создания авторских живописных водоемов с большими камнями и водопадами, правда все предыдущие были бетонные и не мельче 170 см, для плаванья, а этот спроектировали- мелким, пологим и гравийным, предусмотрев зону зимовки рыбы, облицовки подпорных стен габионами -выполнили очень качественно, с двумя видами камня, устройства ландшафтного освещения с 18 отдельными линиями включения. Из нового опыта - устройство спортивной площадки с искусственным газоном на гравийном основании с мачтами освещения, создание огорода с грядками из кортеновской стали, налитие большого бетонного моста из плит через пруд. Все растения мы заботливо выбирали в Германии, уделяя большое внимание кроне, характеру формовки, многолетники в количестве 40 тыс. мы дорастили в нашем питомнике, часть кустарников и высоких сосен - из российских питомников. В саду высажено 500 тыс луковичных, благодаря им с апреля по июль он превращается в яркое море красок и фактур. В течение года после сдачи работы на участке продолжились. Нам доверили весь уход. По просьбе заказчика мы переработали некоторые зоны, сделав их более приватными. Для этого лучшим решением оказались кулисы из стройных кедровых сосен с Алтая. Зону беседки мы дополнительно отделили от гуляющих вдоль реки посадкой большой группы формированных сосен Бонсай. Практичное мощение, мощные холмы, скрывающие забор, огромные площади трав и многолетников, высоченные раскидистые сосны, очень интересные по форме сосны Банкса, живописный водоем, отражающий дом – вот слагаемые неповторимого облика сада. Уже в июне поднимаются массивы трав, высотой по плечи, добавляющие глубину и создающие ощущение возврата в детство, в бескрайние луговые просторы. В прозрачный водоем залетают поплескаться дикие утки, а кошки интересуются его обитателями- карпами Кои, засев в зарослях ириса болотного.
Основа проекта: Михаил Козлов.
Доработка и реализация: Ландшафтная студия Аркадия Гарден
фото: Диана Дубовицкая
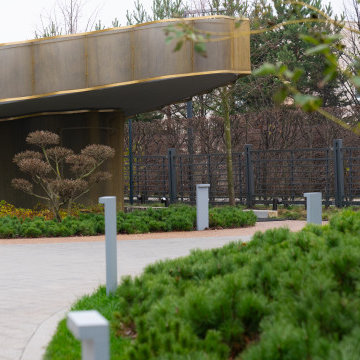
Два года каждодневного труда с жесткими сроками и числом рабочих до 50 человек в день, и интереснейший проект большого природного сада стал реальностью. В нем все необычно - от бионической архитектуры и оригинального решения рельефа, до открытости ветрам, речным красотам и взорам гуляющих людей. Дом идеально вписывается в существующий и созданный рельеф, давая возможность плавно подняться на террасы второго этажа прямо с земли. Панорамное остекление создает теснейшую связь с садом, а великолепный вид на реку обрамляют выразительные посадки деревьев. В этом огромная сила его очарования для хозяев. Воплощение этого масштабного проекта позволило реализовать наш прошлый опыт устройства мощения эластопейв, в котором очень важно выбрать правильный цвет гальки с учетом потемнения от смолы, создания авторских живописных водоемов с большими камнями и водопадами, правда все предыдущие были бетонные и не мельче 170 см, для плаванья, а этот спроектировали- мелким, пологим и гравийным, предусмотрев зону зимовки рыбы, облицовки подпорных стен габионами -выполнили очень качественно, с двумя видами камня, устройства ландшафтного освещения с 18 отдельными линиями включения. Из нового опыта - устройство спортивной площадки с искусственным газоном на гравийном основании с мачтами освещения, создание огорода с грядками из кортеновской стали, налитие большого бетонного моста из плит через пруд. Все растения мы заботливо выбирали в Германии, уделяя большое внимание кроне, характеру формовки, многолетники в количестве 40 тыс. мы дорастили в нашем питомнике, часть кустарников и высоких сосен - из российских питомников. В саду высажено 500 тыс луковичных, благодаря им с апреля по июль он превращается в яркое море красок и фактур. В течение года после сдачи работы на участке продолжились. Нам доверили весь уход. По просьбе заказчика мы переработали некоторые зоны, сделав их более приватными. Для этого лучшим решением оказались кулисы из стройных кедровых сосен с Алтая. Зону беседки мы дополнительно отделили от гуляющих вдоль реки посадкой большой группы формированных сосен Бонсай. Практичное мощение, мощные холмы, скрывающие забор, огромные площади трав и многолетников, высоченные раскидистые сосны, очень интересные по форме сосны Банкса, живописный водоем, отражающий дом – вот слагаемые неповторимого облика сада. Уже в июне поднимаются массивы трав, высотой по плечи, добавляющие глубину и создающие ощущение возврата в детство, в бескрайние луговые просторы. В прозрачный водоем залетают поплескаться дикие утки, а кошки интересуются его обитателями- карпами Кои, засев в зарослях ириса болотного.
Основа проекта: Михаил Козлов.
Доработка и реализация: Ландшафтная студия Аркадия Гарден
фото: Диана Дубовицкая
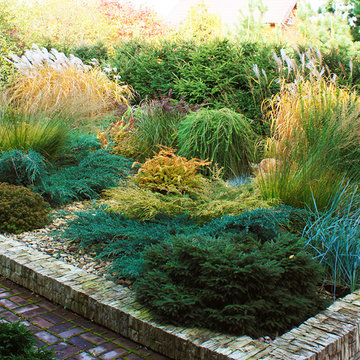
Дизайн сада 10 соток - важным элементом стал рокарий.
Автор проекта: Алена Арсеньева. Реализация проекта и ведение работ - Владимир Чичмарь
Réalisation d'un jardin à la française latéral design l'automne et de taille moyenne avec une exposition partiellement ombragée, des pavés en béton et un massif de fleurs.
Réalisation d'un jardin à la française latéral design l'automne et de taille moyenne avec une exposition partiellement ombragée, des pavés en béton et un massif de fleurs.

Exemple d'un jardin arrière moderne de taille moyenne et l'automne avec une exposition partiellement ombragée et des pavés en béton.
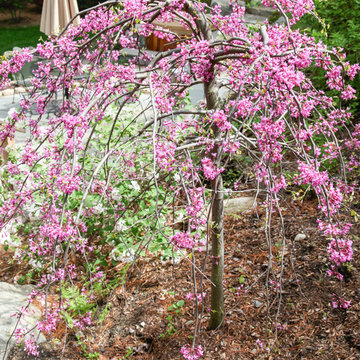
Angela Kearney, Minglewood, LLC
Aménagement d'un jardin classique de taille moyenne et l'automne avec une exposition ensoleillée, une pente, une colline ou un talus et des pavés en pierre naturelle.
Aménagement d'un jardin classique de taille moyenne et l'automne avec une exposition ensoleillée, une pente, une colline ou un talus et des pavés en pierre naturelle.
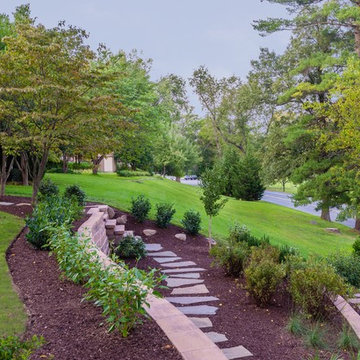
©Melissa Clark Photography
Idée de décoration pour un grand jardin tradition l'automne avec un mur de soutènement, une exposition partiellement ombragée, une pente, une colline ou un talus et des pavés en pierre naturelle.
Idée de décoration pour un grand jardin tradition l'automne avec un mur de soutènement, une exposition partiellement ombragée, une pente, une colline ou un talus et des pavés en pierre naturelle.
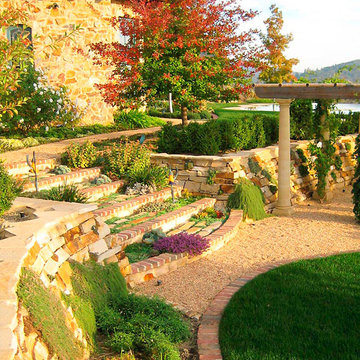
photo by Jim Pyle
Idées déco pour un très grand jardin méditerranéen l'automne avec un mur de soutènement, une exposition ensoleillée, une pente, une colline ou un talus et des pavés en pierre naturelle.
Idées déco pour un très grand jardin méditerranéen l'automne avec un mur de soutènement, une exposition ensoleillée, une pente, une colline ou un talus et des pavés en pierre naturelle.
Idées déco de jardins d'automne
1