Idées déco de jardins d'été avec une exposition ombragée
Trier par :
Budget
Trier par:Populaires du jour
41 - 60 sur 3 512 photos
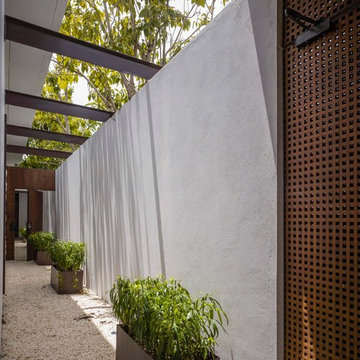
Réalisation d'un aménagement d'entrée ou allée de jardin latéral minimaliste l'été avec une exposition ombragée et du gravier.
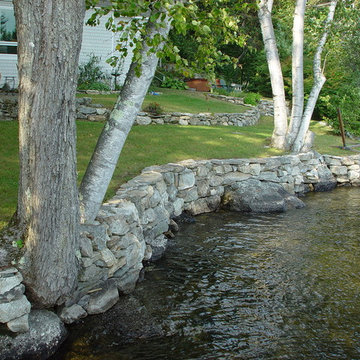
naturalized, curvy waterfront rock wall
Réalisation d'un jardin bohème de taille moyenne et l'été avec un mur de soutènement, une exposition ombragée, une pente, une colline ou un talus et des pavés en pierre naturelle.
Réalisation d'un jardin bohème de taille moyenne et l'été avec un mur de soutènement, une exposition ombragée, une pente, une colline ou un talus et des pavés en pierre naturelle.
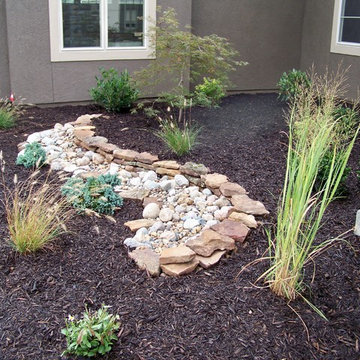
This stack stone wall and dry creek bed creates visual interest and functionality for a down spout drain in this large mulch bed.
Cette image montre un petit jardin latéral chalet l'été avec une exposition ombragée et un paillis.
Cette image montre un petit jardin latéral chalet l'été avec une exposition ombragée et un paillis.
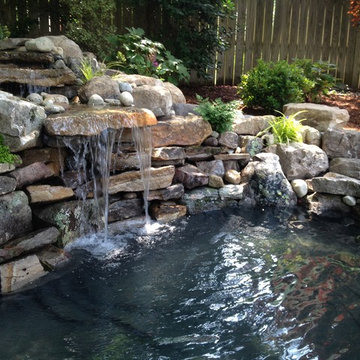
Aménagement d'un jardin arrière classique de taille moyenne et l'été avec un bassin, une exposition ombragée et un paillis.
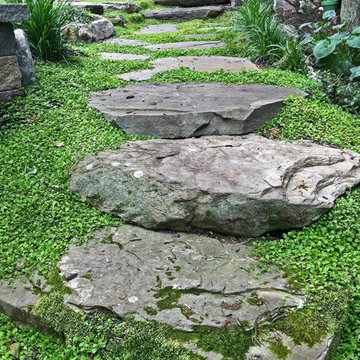
Madlinger Exterior Design- Rustic retreat including natural stone slab steps, ground cover, lush plantings and an organic shaped patio
Réalisation d'un grand jardin arrière chalet l'été avec une exposition ombragée et des pavés en pierre naturelle.
Réalisation d'un grand jardin arrière chalet l'été avec une exposition ombragée et des pavés en pierre naturelle.
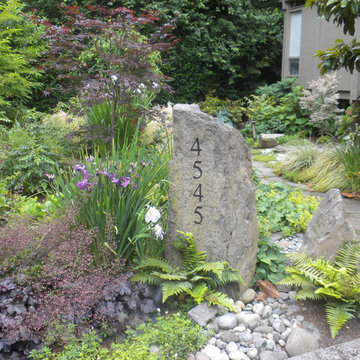
Réalisation d'un jardin avant asiatique de taille moyenne et l'été avec des pavés en pierre naturelle et une exposition ombragée.
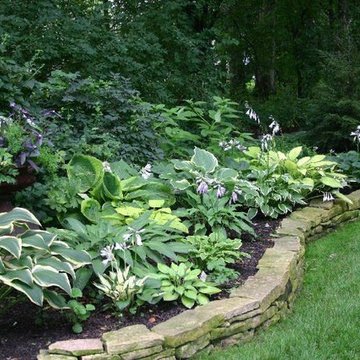
The goal of this project was to provide a lush and vast garden for the new owners of this recently remodeled brick Georgian. Located in Wheaton this acre plus property is surrounded by beautiful Oaks.
Preserving the Oaks became a particular challenge with the ample front walk and generous entertaining spaces the client desired. Under most of the Oaks the turf was in very poor condition, and most of the property was covered with undesirable overgrown underbrush such as Garlic Mustard weed and Buckthorn.
With a recently completed addition, the garages were pushed farther from the front door leaving a large distance between the drive and entry to the home. This prompted the addition of a secondary door off the kitchen. A meandering walk curves past the secondary entry and leads guests through the front garden to the main entry. Off the secondary door a “kitchen patio” complete with a custom gate and Green Mountain Boxwood hedge give the clients a quaint space to enjoy a morning cup of joe.
Stepping stone pathways lead around the home and weave through multiple pocket gardens within the vast backyard. The paths extend deep into the property leading to individual and unique gardens with a variety of plantings that are tied together with rustic stonewalls and sinuous turf areas.
Closer to the home a large paver patio opens up to the backyard gardens. New stoops were constructed and existing stoops were covered in bluestone and mortared stonewalls were added, complimenting the classic Georgian architecture.
The completed project accomplished all the goals of creating a lush and vast garden that fit the remodeled home and lifestyle of its new owners. Through careful planning, all mature Oaks were preserved, undesirables removed and numerous new plantings along with detailed stonework helped to define the new landscape.
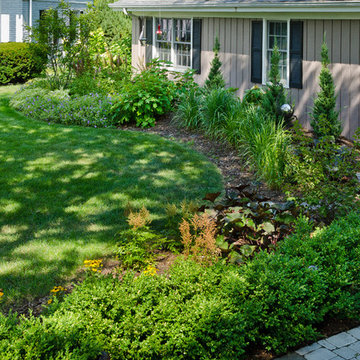
The front bed curves around the facade of the home, softening the corners of the house.
Westhauser Photography
Idée de décoration pour un jardin avant tradition de taille moyenne et l'été avec une exposition ombragée et des pavés en pierre naturelle.
Idée de décoration pour un jardin avant tradition de taille moyenne et l'été avec une exposition ombragée et des pavés en pierre naturelle.
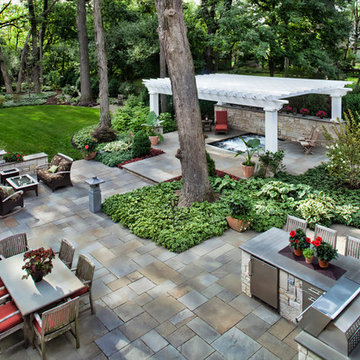
The 2100sf floor plan offers myriad opportunities: preparing and enjoying meals, reading in the walled garden, relaxing in the spa…these amenities, coupled with the garden beyond, allow the client to enjoy their entire Forever Home.
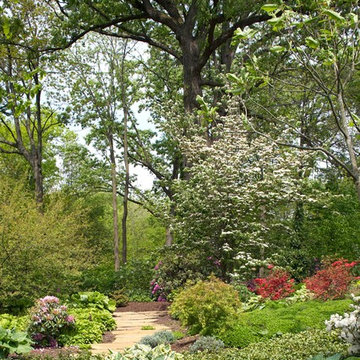
One-of-a-kind and other very rare plants are around every corner. The view from any angle offers something new and interesting. The property is a constant work in progress as planting beds and landscape installations are in constant ebb and flow.
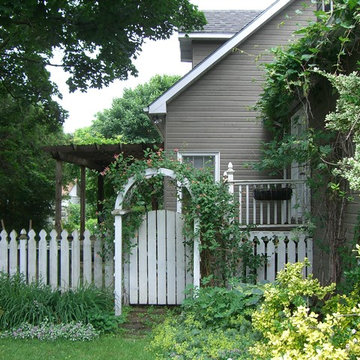
Welcome to Caledon!
This gorgeous century home located in the valley of Bolton Ontario has been renovated multiple times. The owners went to great lengths to preserve the original integrity of the century home while adding many updates throughout. The star of the home is the customized millwork and unique century home details. This property has been featured in several magazines as well as being featured on houzz .
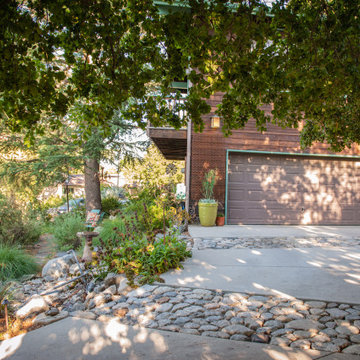
The rock bands traversing the sloped drive do more than direct rainfall into the garden where it can fuel growth and resilience. They offer shallow, fresh water for pollinators and birds. On rainy days, they dance with feathered friends.
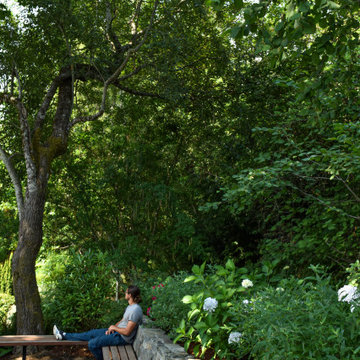
Custom designed metal fire pit surrounded by a floating ipe bench. Set within a wooded hillside, beautiful steel risers retain a gravel patio carved into the sloping terrain.
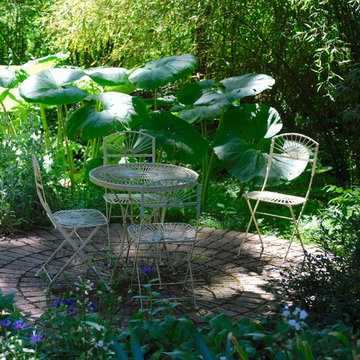
shady and serene. photo: lore patterson
Cette photo montre un jardin à la française arrière éclectique de taille moyenne et l'été avec une exposition ombragée et des pavés en brique.
Cette photo montre un jardin à la française arrière éclectique de taille moyenne et l'été avec une exposition ombragée et des pavés en brique.
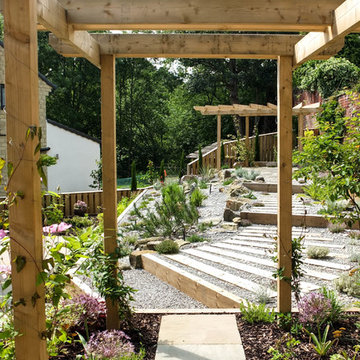
Within this garden we wanted to create a space which was not only on numerous levels, but also had various points of interest. This garden is on a slope, but is also very wide.
Firstly, we broke up the space by using rustic sleepers to create several raised beds,as well as steps which lead to differennt zones. This helps to give the garden a more traditional, country edge.
The sleepers were also used to create a winding path through out the garden, marrying together the various areas. The path leads up to the impressive sunburst pergola and circular stone patio. This is the perfect spot to view the whole garden.
At the other end of the garden another pergola sits amougnst a bustling flower bed, and will be used to train vining flowers.
Along the back wall of the garden a raised bed is home to a stunning display of wildflower. This plot is not only a fabulous riot of colour and full of rustic charm, but it also attracts a whole host of insects and animals. While wildflowers looks great they are also very low maintenance.
Mixed gravel has been used to create a variety of texture. This surface is intermittently dotted with colour with lemon thyme, red hot pokers and foxgloves.
Stone has been used to create a warm and welcoming patio area. Flower beds at the front of the garden can be used for veg and other leafy plants.
Overall we have created a country style with a very contemporary twist through the use of gravel, modern shape and structural landscaping.
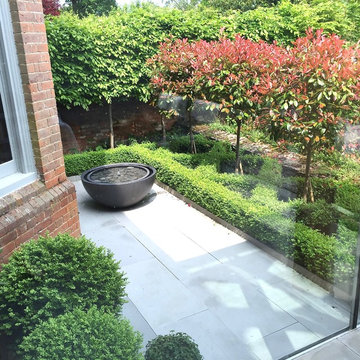
This is the finished courtyard taken through the window of our green oak extension. The parterre/knot garden is very simple & pleached hornbeam trees give added privacy from the neighbouring property
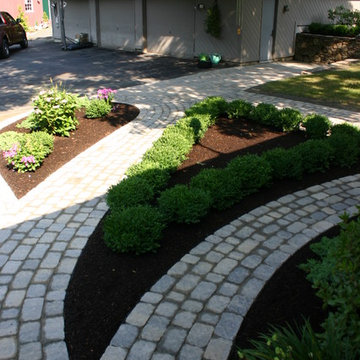
Cette photo montre un jardin avant tendance de taille moyenne et l'été avec une exposition ombragée et des pavés en brique.
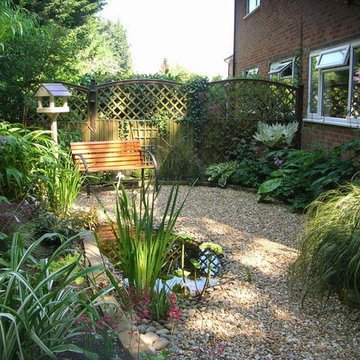
This garden was in almost complete shade all day and the soil was permanantly damp. This allowed us to create a small, shallow wildlife pond and surround it with moisture loving plants.
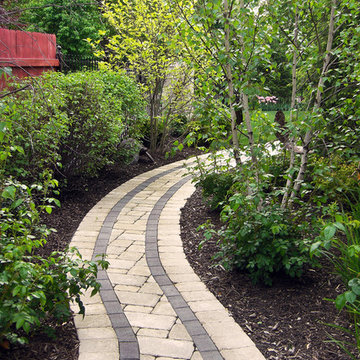
A superior paver walk can serve as a mysterious and intriguing path through the farthest reaches of the garden.
Aménagement d'un aménagement d'entrée ou allée de jardin arrière classique l'été et de taille moyenne avec une exposition ombragée et des pavés en béton.
Aménagement d'un aménagement d'entrée ou allée de jardin arrière classique l'été et de taille moyenne avec une exposition ombragée et des pavés en béton.
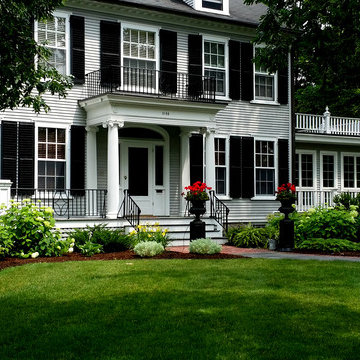
Front yard and gardens were redesigned and replanted to keep with the traditional lines of the architecture.
Réalisation d'un grand jardin à la française avant tradition l'été avec une exposition ombragée.
Réalisation d'un grand jardin à la française avant tradition l'été avec une exposition ombragée.
Idées déco de jardins d'été avec une exposition ombragée
3