Idées déco de jardins d'hiver avec des solutions pour vis-à-vis
Trier par :
Budget
Trier par:Populaires du jour
1 - 20 sur 51 photos
1 sur 3

Detail of the steel vine screen, with dappled sunlight falling into the new entryway deck. The steel frame surrounds the juliet balcony lookout.
Idée de décoration pour un petit jardin à la française avant minimaliste l'hiver avec des solutions pour vis-à-vis, une exposition partiellement ombragée, une terrasse en bois et une clôture en métal.
Idée de décoration pour un petit jardin à la française avant minimaliste l'hiver avec des solutions pour vis-à-vis, une exposition partiellement ombragée, une terrasse en bois et une clôture en métal.
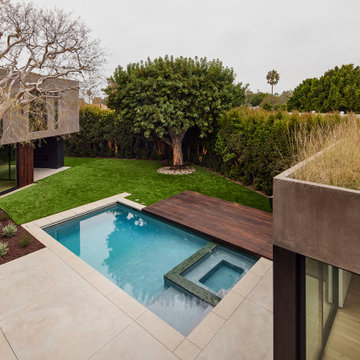
View from second floor bedroom window of backyard patio, swimming pool, spa, raised wood deck, lawn, pool house with planted roof of meadow grass and legacy Elm and Brazilian Pepper trees.
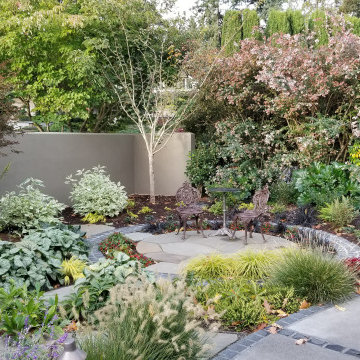
Winter garden in the fall
Idées déco pour un jardin avant méditerranéen l'hiver avec des solutions pour vis-à-vis.
Idées déco pour un jardin avant méditerranéen l'hiver avec des solutions pour vis-à-vis.
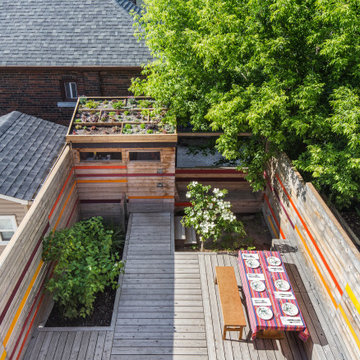
Three generations of one family live in a semi-detached house on an urban hillcrest that drops off sharply in their backyard. They wanted an enclosed, courtyard-like rear garden that would enable them to use as much of the slope as possible and provide some privacy on a tightly constrained site. Wood structures occupy significantly more area than the planting beds on this small, sloping lot. These structures perform multiple storage functions and create distinct areas – the dining area, the bridge to the shed, the stepped-down ‘secret garden’ at the rear with a Venus Dogwood tree and bench seating, and several planted areas. Vibrantly painted slats accent the natural-finish boards in the cedar fence, ensuring that there is colour in the garden year round. Between the side walkway and the rear entry a half-storey below, a balustrade with angled slats organizes the accent colours into a spectrum. From the interior of the house, the chromatic shift in the slats and the spaces between them create visual effects that change with the viewing point.
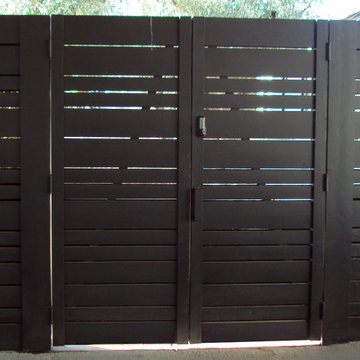
Modern home privacy fence design in Sonoma County
Inspiration pour une grande allée carrossable arrière minimaliste l'hiver avec des solutions pour vis-à-vis, une exposition partiellement ombragée, des pavés en pierre naturelle et une clôture en bois.
Inspiration pour une grande allée carrossable arrière minimaliste l'hiver avec des solutions pour vis-à-vis, une exposition partiellement ombragée, des pavés en pierre naturelle et une clôture en bois.
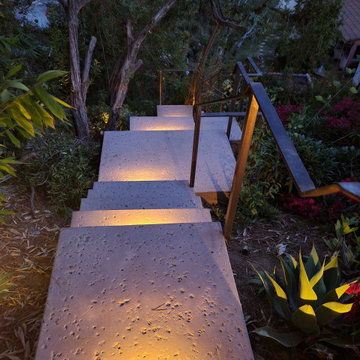
Custom built for fire resistance. Board formed concrete seating and patio. Color added to blend into the existing granite hillside. Salt finish adds texture to camouflage into the surroundings. Custom metal pergola and under bench lighting add to the uniqueness of this hilltop hangout.
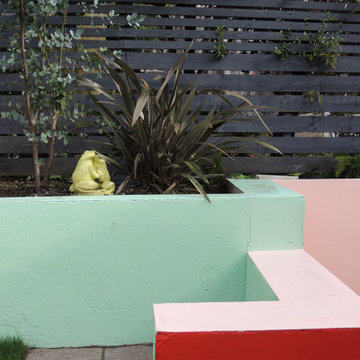
Green, pink and red rendered walls to create lower terrace area and raised beds. Phormium and eucalyptus planting against grey slatted fence with acid yellow frogs.
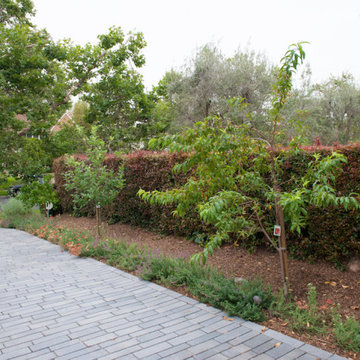
As they grow, fruit trees at the driveway's edge enhance the privacy provided by the neighbor's hedge. They are fed by a graywater system that reclaims water from the laundry. Their location makes it easy for the on-the-go family to take a snack for the road or to offer fruit to passersby.
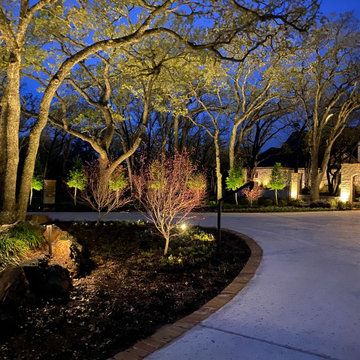
Circular driveway entrance
Cette image montre une très grande allée carrossable avant traditionnelle l'hiver avec des solutions pour vis-à-vis, une exposition ensoleillée et un paillis.
Cette image montre une très grande allée carrossable avant traditionnelle l'hiver avec des solutions pour vis-à-vis, une exposition ensoleillée et un paillis.
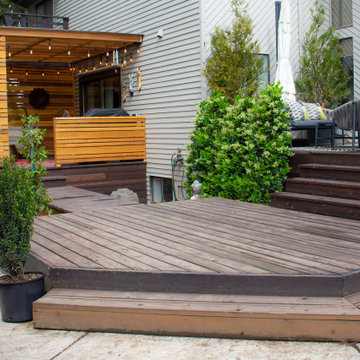
This compact, urban backyard was in desperate need of privacy. We created a series of outdoor rooms, privacy screens, and lush plantings all with an Asian-inspired design sense. Elements include a covered outdoor lounge room, sun decks, rock gardens, shade garden, evergreen plant screens, and raised boardwalk to connect the various outdoor spaces. The finished space feels like a true backyard oasis.
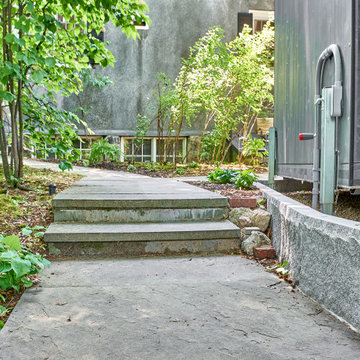
1st Finnish Ripavi Sauna delivered to the US as a pre-fab, self-leveling unit. Crane lowered over the garage and into this cozy, mosaic bluestone courtyard with granite curb to step the grades. Includes an electric heater, outdoor shower, and custom privacy fence/wall combination.
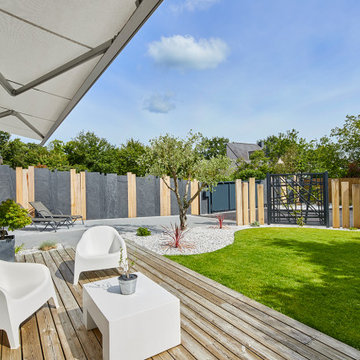
Aménagement paysager de cet maison moderne au jardin actuel et structuré par les lignes et courbes.
Réalisation d'un jardin avant minimaliste de taille moyenne et l'hiver avec des solutions pour vis-à-vis, une exposition partiellement ombragée et des pavés en pierre naturelle.
Réalisation d'un jardin avant minimaliste de taille moyenne et l'hiver avec des solutions pour vis-à-vis, une exposition partiellement ombragée et des pavés en pierre naturelle.
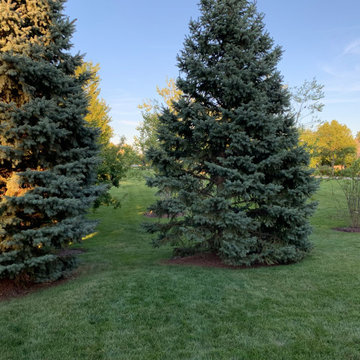
Colorado Blue/Green Spruce Tree
- Silvery-blue foliage keeps good color throughout the year. Prefers full sun conditions to maintain a dense, pyramidal growth habit.
- 60 ft tall and 20-25' wide
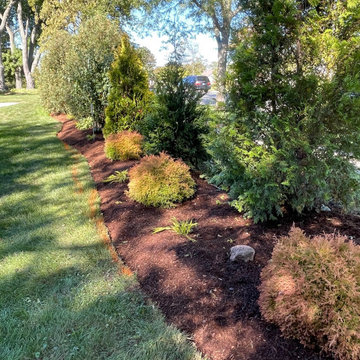
Privacy Screen, Evergreens, #Jilldavisgardendesign
Réalisation d'un jardin à la française arrière tradition de taille moyenne et l'hiver avec des solutions pour vis-à-vis, une exposition partiellement ombragée et un paillis.
Réalisation d'un jardin à la française arrière tradition de taille moyenne et l'hiver avec des solutions pour vis-à-vis, une exposition partiellement ombragée et un paillis.
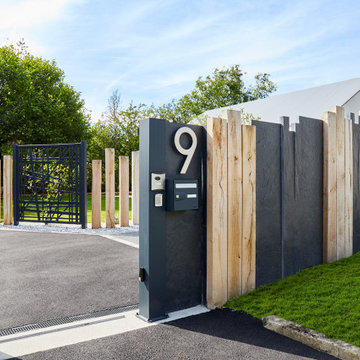
Aménagement paysager de cet maison moderne au jardin actuel et structuré par les lignes et courbes.
Cette photo montre un jardin avant moderne de taille moyenne et l'hiver avec des solutions pour vis-à-vis, une exposition partiellement ombragée et des pavés en pierre naturelle.
Cette photo montre un jardin avant moderne de taille moyenne et l'hiver avec des solutions pour vis-à-vis, une exposition partiellement ombragée et des pavés en pierre naturelle.
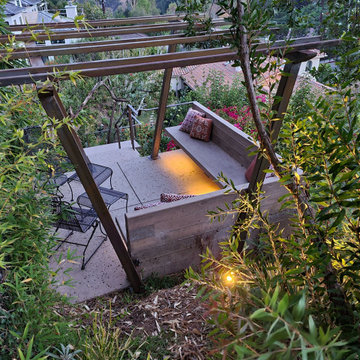
Custom built for fire resistance. Board formed concrete seating and patio. Color added to blend into the existing granite hillside. Salt finish adds texture to camouflage into the surroundings. Custom metal pergola and under bench lighting add to the uniqueness of this hilltop hangout.
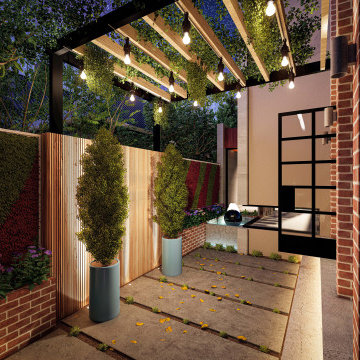
The courtyard of the house was based off the old industrial marine boatyards, with exposed brickwork and small square glazed panels. Over the generations, they were often patched and repaired with different glass panels, resulting in variance in colour and transparency. The steel framed doors open into the sunken courtyard that not only allowed for privacy but giving opportunity to create intrigue by way of light and shadow, dimension, and reflection - through lighting, materiality, wall openings and a water feature.
– DGK Architects
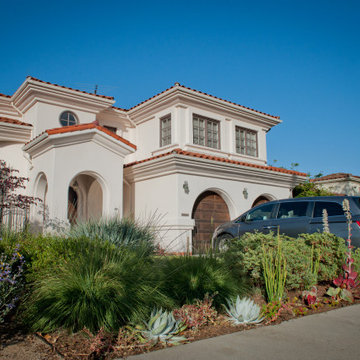
Rather than opt for a fence or hedge, striking succulents define the border between a lush, native meadow and the sidewalk. The bold reds and rusts of Paddle Plants draw attention to the home's striking tile roofline.
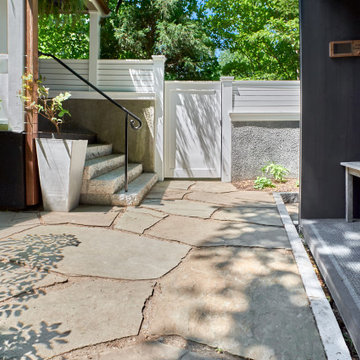
1st Finnish Ripavi Sauna delivered to the US as a pre-fab, self-leveling unit. Crane lowered over the garage and into this cozy, mosaic bluestone courtyard with granite curb to step the grades. Includes an electric heater, outdoor shower, and custom privacy fence/wall combination.
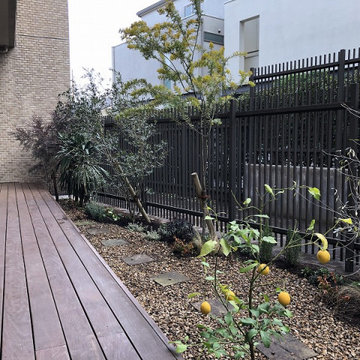
こちら側の植栽は目隠しの必要がありません。日当たり良好、下は既存の砂利を再利用、オリーブを中心とした植栽希望でご予算も限られている。そういった条件の中、どこにご予算をかけるか、今後を考慮して植栽プランを設計しました!
Cette photo montre un petit xéropaysage arrière moderne l'hiver avec des solutions pour vis-à-vis et une exposition ensoleillée.
Cette photo montre un petit xéropaysage arrière moderne l'hiver avec des solutions pour vis-à-vis et une exposition ensoleillée.
Idées déco de jardins d'hiver avec des solutions pour vis-à-vis
1