Idées déco de jardins de couleur bois avec des pavés en pierre naturelle
Trier par :
Budget
Trier par:Populaires du jour
1 - 20 sur 107 photos
1 sur 3
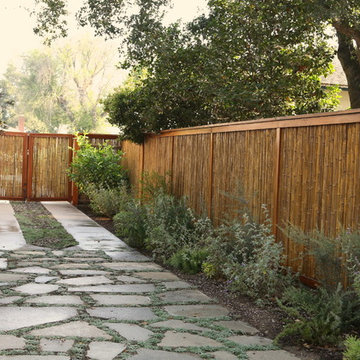
Cette photo montre un jardin arrière asiatique de taille moyenne avec une exposition ensoleillée et des pavés en pierre naturelle.
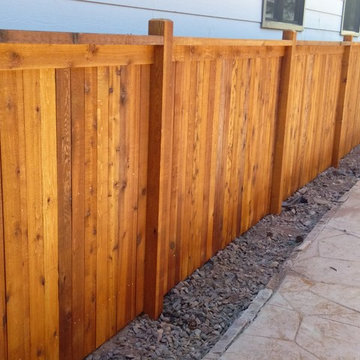
Dan S
Cette image montre un jardin arrière traditionnel de taille moyenne avec une exposition ensoleillée et des pavés en pierre naturelle.
Cette image montre un jardin arrière traditionnel de taille moyenne avec une exposition ensoleillée et des pavés en pierre naturelle.
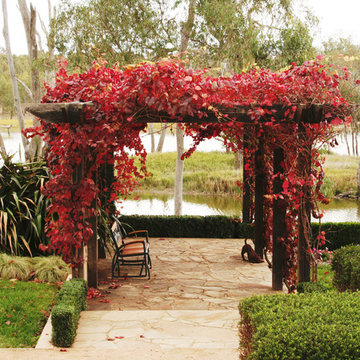
Idées déco pour un grand jardin campagne l'automne avec une exposition ensoleillée et des pavés en pierre naturelle.
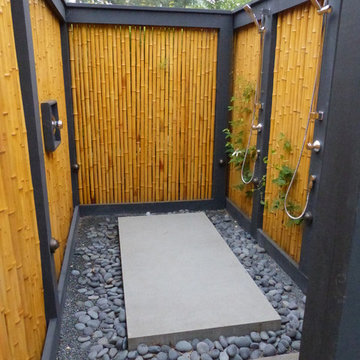
Photo by Kirsten Gentry and Terra Jenkins for Van Zelst, Inc.
Exemple d'un très grand jardin arrière asiatique l'été avec une exposition ombragée et des pavés en pierre naturelle.
Exemple d'un très grand jardin arrière asiatique l'été avec une exposition ombragée et des pavés en pierre naturelle.
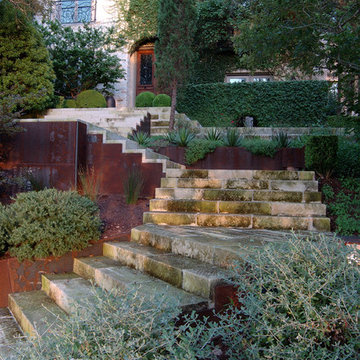
Exemple d'un jardin chic avec une pente, une colline ou un talus et des pavés en pierre naturelle.
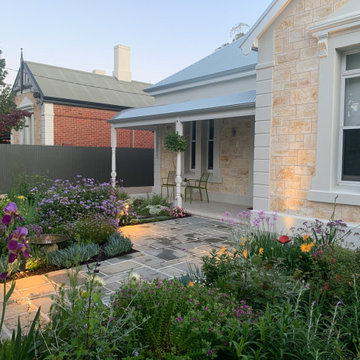
MALVERN | WATTLE HOUSE
Front garden Design | Stone Masonry Restoration | Colour selection
The client brief was to design a new fence and entrance including garden, restoration of the façade including verandah of this old beauty. This gorgeous 115 year old, villa required extensive renovation to the façade, timberwork and verandah.
Withing this design our client wanted a new, very generous entrance where she could greet her broad circle of friends and family.
Our client requested a modern take on the ‘old’ and she wanted every plant she has ever loved, in her new garden, as this was to be her last move. Jill is an avid gardener at age 82, she maintains her own garden and each plant has special memories and she wanted a garden that represented her many gardens in the past, plants from friends and plants that prompted wonderful stories. In fact, a true ‘memory garden’.
The garden is peppered with deciduous trees, perennial plants that give texture and interest, annuals and plants that flower throughout the seasons.
We were given free rein to select colours and finishes for the colour palette and hardscaping. However, one constraint was that Jill wanted to retain the terrazzo on the front verandah. Whilst on a site visit we found the original slate from the verandah in the back garden holding up the raised vegetable garden. We re-purposed this and used them as steppers in the front garden.
To enhance the design and to encourage bees and birds into the garden we included a spun copper dish from Mallee Design.
A garden that we have had the very great pleasure to design and bring to life.
Residential | Building Design
Completed | 2020
Building Designer Nick Apps, Catnik Design Studio
Landscape Designer Cathy Apps, Catnik Design Studio
Construction | Catnik Design Studio
Lighting | LED Outdoors_Architectural
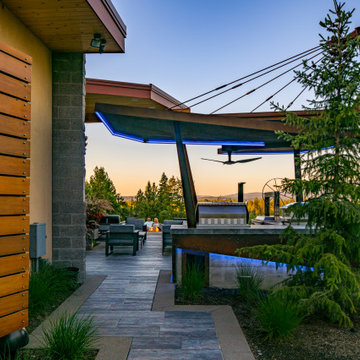
Adding sleek LED lighting is not only a fun way to illuminate your landscape, but it also looks clean, modern and luxurious. We implemented LED porch lighting along the outdoor structure, kitchen, and fireplace to tie the elements together.
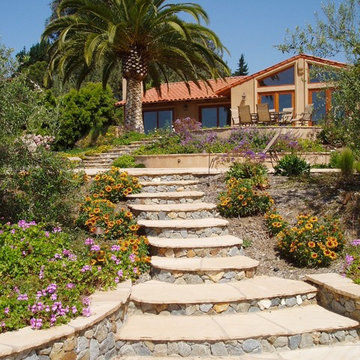
Réalisation d'un jardin méditerranéen avec une exposition ensoleillée, une pente, une colline ou un talus et des pavés en pierre naturelle.
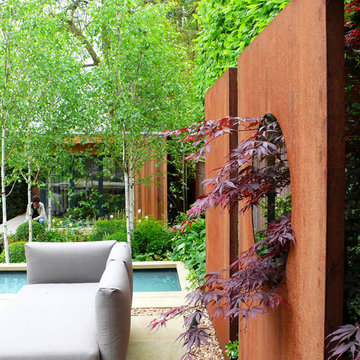
The clients of this Highgate Garden contacted London Garden Designer in Dec 2011, after seeing some of my work in House and Garden Magazine. They had recently moved into the house and were keen to have the garden ready for summer. The brief was fairly open, although one specific request was for a Garden Lodge to be used as a Gym and art room. This was something that would require planning permission so I set this in motion whilst I got on with designing the rest of the garden. The ground floor of the house opened out onto a deck that was one metre from the lawn level, and felt quite exposed to the surrounding neighbours. The garden also sloped across its width by about 1.5 m, so I needed to incorporate this into the design.

Land2c
A shady sideyard is paved with reused stone and gravel. Generous pots, the client's collection of whimsical ceramic frogs, and a birdbath add interest and form to the narrow area. Beginning groundcovers will fill in densely. The pathway is shared with neighbor. A variety of textured and colorful shady plants fill the area for beauty and interest all year.
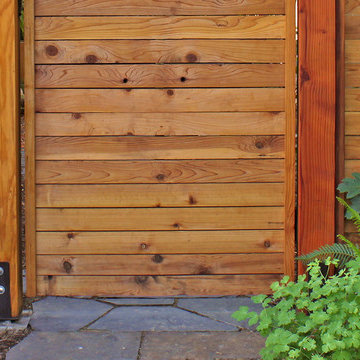
Oak-leaf Hydrangea, ferns, mountain mahogany and large granite boulders frame this wooden horizontal slot fence and garden entry.
Cette image montre un aménagement d'entrée ou allée de jardin arrière design de taille moyenne et l'été avec une exposition ensoleillée et des pavés en pierre naturelle.
Cette image montre un aménagement d'entrée ou allée de jardin arrière design de taille moyenne et l'été avec une exposition ensoleillée et des pavés en pierre naturelle.
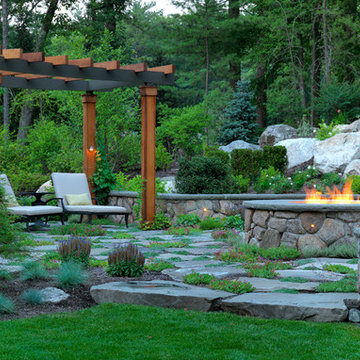
Richard Mandelkorn Photography
Cette image montre un grand jardin avec pergola arrière traditionnel avec des pavés en pierre naturelle.
Cette image montre un grand jardin avec pergola arrière traditionnel avec des pavés en pierre naturelle.

Epic Outdoor KitchenThis is one of our most favorite residential projects! There's not much the client didn't think of when designing this incredible outdoor kitchen, just looking at that brick oven pizza has our mouths watering! Complete with cozy vibes, this outdoor space was craftily mastered with: excavation, grading, drainage, gas line, electrical, low voltage lighting, electric heaters, ceiling fan, concrete footings, concrete flatwork, concrete countertops, stucco, sink, faucet, plumbing, pergola, custom metal brackets, stone veneer, fireplace, pizza oven, porcelain plank pavers, cabinets, gas bbq grill, green egg, gas stovetop, bar, chimney, and a television
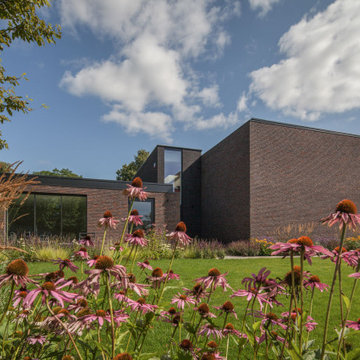
Our landscape design creates a large contemporary garden that seamlessly integrates modern architecture, by award-winning architects shedkm, with the beautiful Cambridgeshire countryside.
The garden design employs some of the design principles of an 'English landscape garden' in a bold, imaginative way, and with a contemporary palette of materials, to create a beautiful, modern country garden.
Restrained and crisp hard landscaping is set against the loose, naturalistic and wildlife-friendly planting.
The planting softens the architecture and helps connect the house to the beautiful rural landscape.
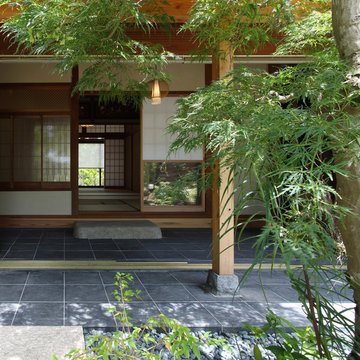
彩庵 ー古民家改修|Studio tanpopo-gumi
|撮影|野口 兼史
古いものをより深く知り、新しいものへと活かし愉しむ、築40年余りの住宅の部分改修。
日常の「和室」であり、趣味を楽しむ「茶室」である場所を中心に、内と外の曖昧なスペースを再考し、季節ごとの移ろいをゆったりと楽しむ暮らしを提案しました。
ここに集う人々の人生を彩る場所となる様に思いを込めた『彩庵』
四季折々に季節の彩りの中に、今までの出会いや新しい出会いがさらに縁をつなぎ、人生の愉しみあふれる場所となるように。。。。
竣工写真の撮影は、真夏に行いましたが、真夏の強い陽射しにもかかわらず、茶室には庭木越しの涼しげな風が吹いていました。
深い軒によって切り取られた庭の風景は、1つの庭の楽しみ方です。
また、改修を機にご自宅での茶道教室を始められています。
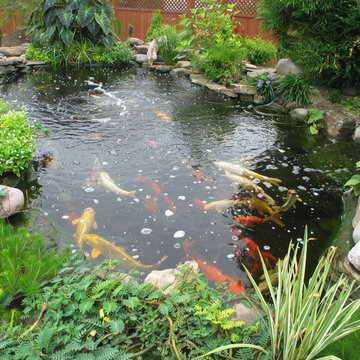
Koi gently swim in this pond while the bog plantings along the edges passively filter the water.
Inspiration pour un jardin à la française arrière asiatique de taille moyenne avec des pavés en pierre naturelle.
Inspiration pour un jardin à la française arrière asiatique de taille moyenne avec des pavés en pierre naturelle.
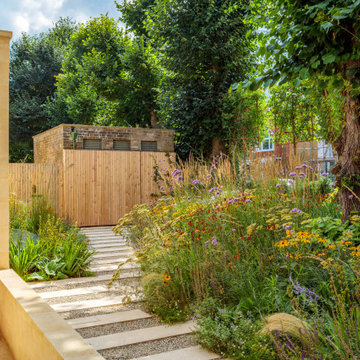
The front garden for an innovative property in Fulham Cemetery - the house featured on Channel 4's Grand Designs in January 2021. The design had to enhance the relationship with the bold, contemporary architecture and open up a dialogue with the wild green space beyond its boundaries. Seen here in the height of summer, this space is an immersive walk through a naturalistic and pollinator rich planting scheme.
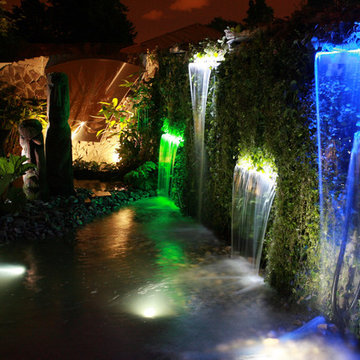
Living Wall Design by Night at Bloom Show Garden in the National Pheonix Park Dublin by Amazon Landscaping and Garden Design 2010
Amazonlandscaping.ie
014060004
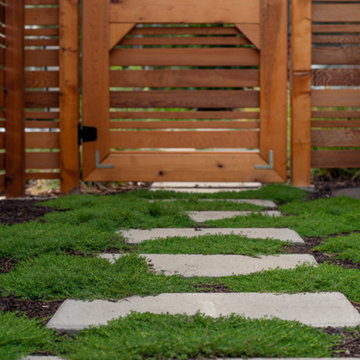
Landscape contracting by Avid Landscape.
Carpentry by Contemporary Homestead.
Photograph by Tina Witherspoon.
Cette photo montre un jardin arrière chic de taille moyenne avec une exposition partiellement ombragée et des pavés en pierre naturelle.
Cette photo montre un jardin arrière chic de taille moyenne avec une exposition partiellement ombragée et des pavés en pierre naturelle.
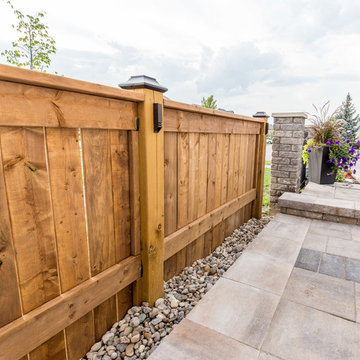
Aménagement d'un jardin arrière montagne de taille moyenne et l'été avec un foyer extérieur, une exposition partiellement ombragée et des pavés en pierre naturelle.
Idées déco de jardins de couleur bois avec des pavés en pierre naturelle
1