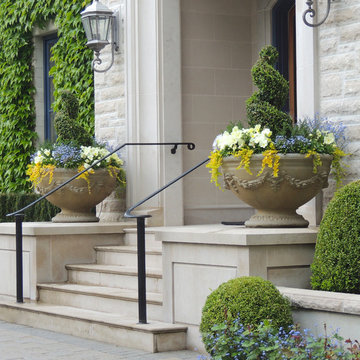Idées déco de jardins de printemps
Trier par :
Budget
Trier par:Populaires du jour
1 - 20 sur 60 photos
1 sur 3

Garden Entry -
General Contractor: Forte Estate Homes
photo by Aidin Foster
Cette photo montre un jardin à la française latéral méditerranéen au printemps et de taille moyenne avec des pavés en pierre naturelle, une exposition partiellement ombragée et un chemin.
Cette photo montre un jardin à la française latéral méditerranéen au printemps et de taille moyenne avec des pavés en pierre naturelle, une exposition partiellement ombragée et un chemin.
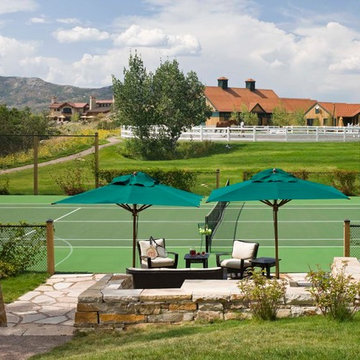
Aménagement d'un grand terrain de sport extérieur arrière méditerranéen au printemps avec une exposition ensoleillée.
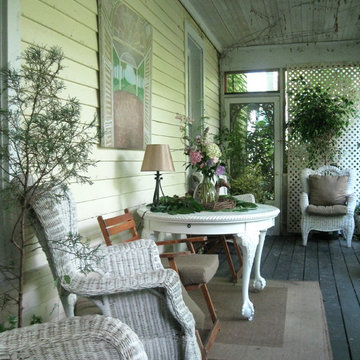
Staged Porch for Garden Party!
Idées déco pour un aménagement d'entrée ou allée de jardin avant victorien au printemps avec une exposition ensoleillée.
Idées déco pour un aménagement d'entrée ou allée de jardin avant victorien au printemps avec une exposition ensoleillée.
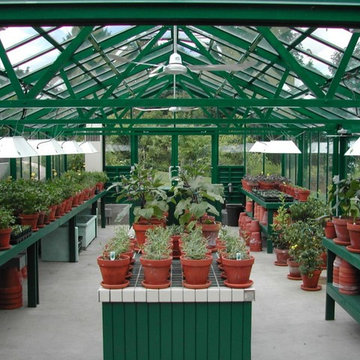
Aménagement d'un jardin arrière classique de taille moyenne et au printemps avec une exposition ensoleillée et des pavés en béton.
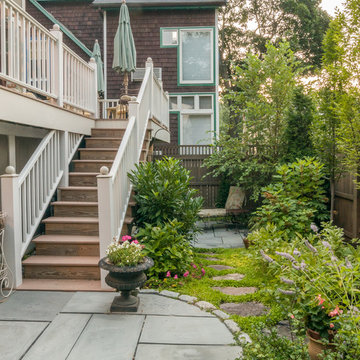
A view from the gate from the alley into the garden. By dividing the space into a series of "rooms," the garden seems larger than it is. © Melissa Clark Photography
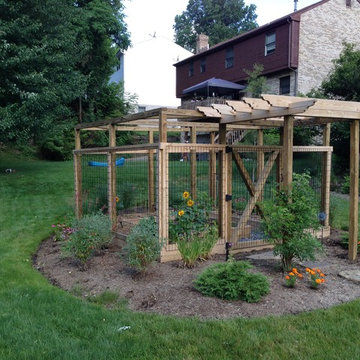
Another view of the arbor and gated vegetable garden.
Inspiration pour un petit jardin arrière craftsman au printemps avec une exposition ensoleillée et des pavés en pierre naturelle.
Inspiration pour un petit jardin arrière craftsman au printemps avec une exposition ensoleillée et des pavés en pierre naturelle.
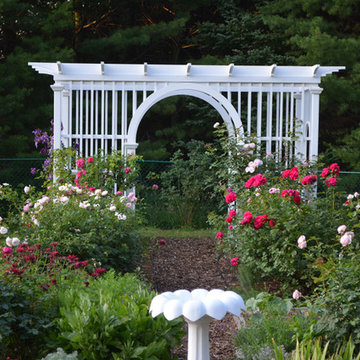
www.gardenstructure.com
Design, Photography and Fabrication by Lawrence Winterburn
The destination pergola, based on a DIY plan available at the website (P121 DIY), also available at Lee Valley Tools. This enlarged footprint is a little different, however it is just stretched. The arch and benches are fully detailed in the plan and remain the same scale.
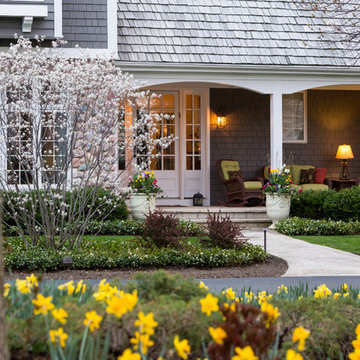
Hear what our clients, Karen & Robert, have to say about their project by clicking on the Facebook link and then the Videos tab.
Hannah Goering Photography
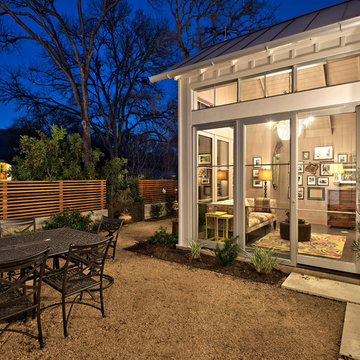
Casey Fry
Idées déco pour un très grand jardin à la française latéral campagne au printemps avec un mur de soutènement, une exposition ensoleillée et du gravier.
Idées déco pour un très grand jardin à la française latéral campagne au printemps avec un mur de soutènement, une exposition ensoleillée et du gravier.
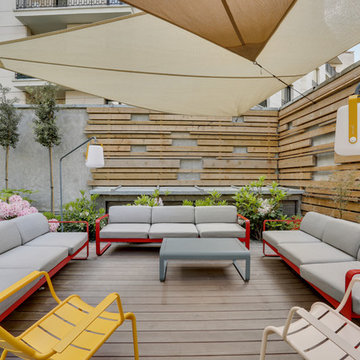
Exemple d'un grand jardin arrière tendance au printemps avec une exposition partiellement ombragée, une terrasse en bois et une clôture en bois.
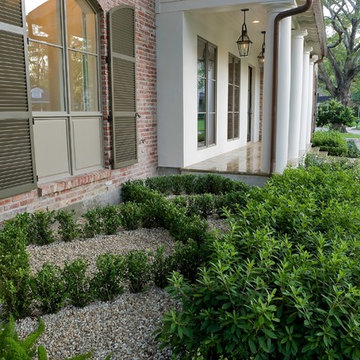
A couple by the name of Claire and Dan Boyles commissioned Exterior Worlds to develop their back yard along the lines of a French Country garden design. They had recently designed and built a French Colonial style house. Claire had been very involved in the architectural design, and she communicated extensively her expectations for the landscape.
The aesthetic we ultimately created for them was not a traditional French country garden per se, but instead was a variation on the symmetry, color, and sense of formality associated with this design. The most notable feature that we added to the estate was a custom swimming pool installed just to the rear of the home. It emphasized linearity, complimentary right angles, and it featured a luxury spa and pool fountain. We built the coping around the pool out of limestone, and we used concrete pavers to build the custom pool patio. We then added French pottery in various locations around the patio to balance the stonework against the look and structure of the home.
We added a formal garden parallel to the pool to reflect its linear movement. Like most French country gardens, this design is bordered by sheered bushes and emphasizes straight lines, angles, and symmetry. One very interesting thing about this garden is that it is consist entirely of various shades of green, which lends itself well to the sense of a French estate. The garden is bordered by a taupe colored cedar fence that compliments the color of the stonework.
Just around the corner from the back entrance to the house, there lies a double-door entrance to the master bedroom. This was an ideal place to build a small patio for the Boyles to use as a private seating area in the early mornings and evenings. We deviated slightly from strict linearity and symmetry by adding pavers that ran out like steps from the patio into the grass. We then planted boxwood hedges around the patio, which are common in French country garden design and combine an Old World sensibility with a morning garden setting.
We then completed this portion of the project by adding rosemary and mondo grass as ground cover to the space between the patio, the corner of the house, and the back wall that frames the yard. This design is derivative of those found in morning gardens, and it provides the Boyles with a place where they can step directly from their bedroom into a private outdoor space and enjoy the early mornings and evenings.
We further develop the sense of a morning garden seating area; we deviated slightly from the strict linear forms of the rest of the landscape by adding pavers that ran like steps from the patio and out into the grass. We also planted rosemary and mondo grass as ground cover to the space between the patio, the corner of the house, and the back wall that borders this portion of the yard.
We then landscaped the front of the home with a continuing symmetry reminiscent of French country garden design. We wanted to establish a sense of grand entrance to the home, so we built a stone walkway that ran all the way from the sidewalk and then fanned out parallel to the covered porch that centers on the front door and large front windows of the house. To further develop the sense of a French country estate, we planted a small parterre garden that can be seen and enjoyed from the left side of the porch.
On the other side of house, we built the Boyles a circular motorcourt around a large oak tree surrounded by lush San Augustine grass. We had to employ special tree preservation techniques to build above the root zone of the tree. The motorcourt was then treated with a concrete-acid finish that compliments the brick in the home. For the parking area, we used limestone gravel chips.
French country garden design is traditionally viewed as a very formal style intended to fill a significant portion of a yard or landscape. The genius of the Boyles project lay not in strict adherence to tradition, but rather in adapting its basic principles to the architecture of the home and the geometry of the surrounding landscape.
For more the 20 years Exterior Worlds has specialized in servicing many of Houston's fine neighborhoods.
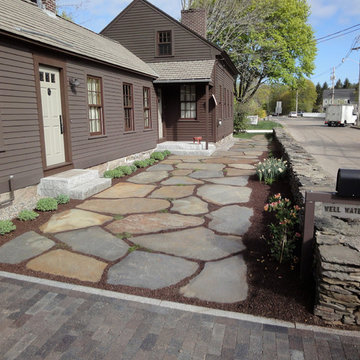
These large pieces of Goshen stone were set with a Bobcat. The plan is to have thyme spread between the Goshen stone joints.
Cette image montre un jardin avant rustique de taille moyenne et au printemps avec une exposition ensoleillée et des pavés en pierre naturelle.
Cette image montre un jardin avant rustique de taille moyenne et au printemps avec une exposition ensoleillée et des pavés en pierre naturelle.
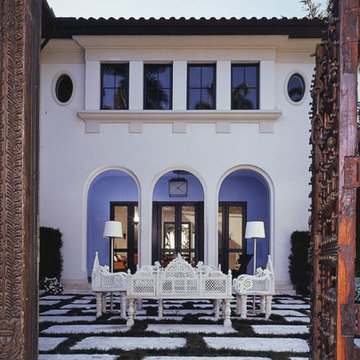
Provided by 'Ancient Surfaces'
Product name: Antique Thick Limestone Countertops, AKA Foundation Slabs .
Phone: (212) 461-0245
Email: Sales@ancientsurfaces.com
Website: www.AncientSurfaces.com
Direct: www.AncientSurfaces.com/Foundation-Slabs.html
Those centuries old foundation Slabs were once the thick building blocks of old villas & farmhouses. Those blocks could be found at the bottom support base of many older reclaimed structures. We are passionate about milling them down to 2.5" in thickness so they could be used on counters and pool copings. Yes counters! Those thick & massive chucks of Limestone absorb virtually nothing and can stand up to anything you can throw at them.
Seemingly indestructible, they are ideal for anyone who is a great cook and who doesn’t want to worry about leaving wine rings, lime juice or oil stains on their counters while cooking or entertaining guests.
If you practically live in your kitchen which is true for many of us, you have no choice but to consider incorporating the foundation slabs as your kitchen counter tops.
Make your kitchen fun and enjoy the best counter tops available on earth by securing some of those slab cuts today.
Our thick Foundation Slabs are also ideal for any stepping stone design elements for your outdoors stairs, as stepping or landscaping stones, or as wall and pool copings able to withstand any weather pattern or condition.
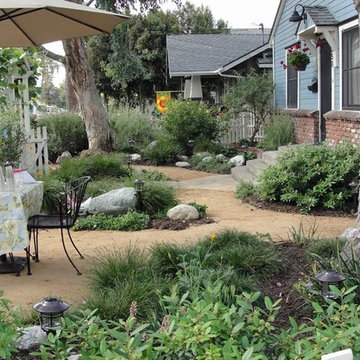
Photo credit Rob Moore
Cette image montre un aménagement d'entrée ou allée de jardin avant méditerranéen de taille moyenne et au printemps avec une exposition ensoleillée et du gravier.
Cette image montre un aménagement d'entrée ou allée de jardin avant méditerranéen de taille moyenne et au printemps avec une exposition ensoleillée et du gravier.
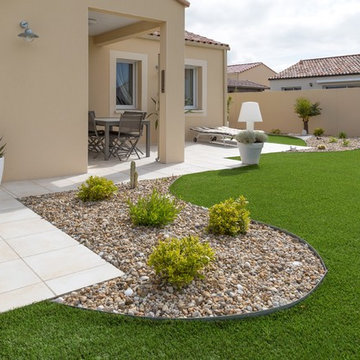
aménagement du côté de la maison
Le gazon synthétique permet de cheminer dans l'ensemble du jardin.
Michel BENETEAU
Idée de décoration pour un petit jardin latéral marin au printemps avec une exposition partiellement ombragée et du gravier.
Idée de décoration pour un petit jardin latéral marin au printemps avec une exposition partiellement ombragée et du gravier.
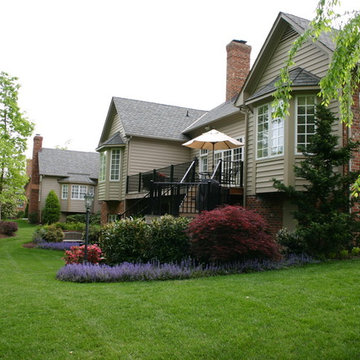
The back of this house is comfortable and beautiful. The second story deck makes being outside easy. Accents of color added with the Weeping Japanese Maple and blue flowering ajuga make this a true garden setting.
Photographer-Nancy Dransfield
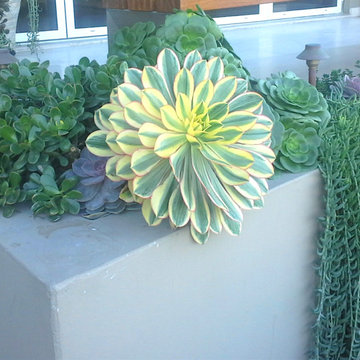
The beach often becomes your backyard when you live in Southern California, but a private outdoor space is always a necessity. This project was completed for a client residing in Newport Beach. With limited space, we were able to create a colorful outdoor patio that serves as a perfect complement to their uninterrupted view of the Pacific Ocean.
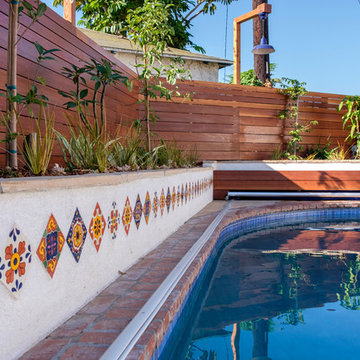
Allen Haren - Photography
Aménagement d'un jardin arrière méditerranéen de taille moyenne et au printemps avec des pavés en pierre naturelle, une exposition ensoleillée et une clôture en bois.
Aménagement d'un jardin arrière méditerranéen de taille moyenne et au printemps avec des pavés en pierre naturelle, une exposition ensoleillée et une clôture en bois.
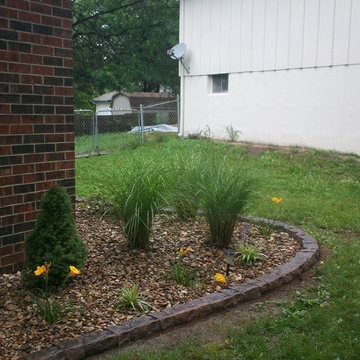
Olympic Lawn - Kansas City Landscaping - Landscape Curbing & Edging
Idée de décoration pour un jardin tradition au printemps avec une exposition ensoleillée et des pavés en béton.
Idée de décoration pour un jardin tradition au printemps avec une exposition ensoleillée et des pavés en béton.
Idées déco de jardins de printemps
1
