Idées déco de jardins de taille moyenne avec une exposition ombragée
Trier par :
Budget
Trier par:Populaires du jour
41 - 60 sur 4 987 photos
1 sur 3
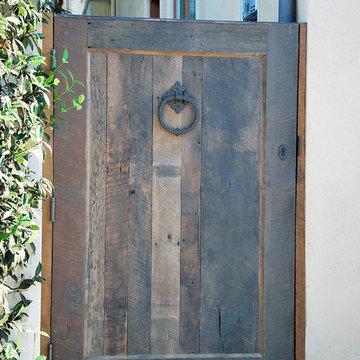
This is one of several custom made gates for a Tuscan Villa style home in Newport Beach, CA. Dynamic Garage Door worked closely with the proud homeowners to achieve a rustic style gate that transmitted the essence of Tuscany's rugged riviera homes. The gates features world-class European hardware including mortise style locks with roller catches and decorative iron pulls that feel authentic to the touch because they were made much in the same way tradition has dictated for centuries.
The goal was to achieve an architectural gate design that would harmonize, not compete, with the home's earthy elements including the rock walls and neutrally toned color scheme. We chose oak as our reclaimed barn wood species for its brown tones that differ from your typical pine species which give you a silver appearance. Oak give off a warmer, brown coloration that is closer to the tonalities found in Tuscan homes.
Nothing gives is more impressive than reclaimed bar wood gates because of the unique lumber characteristics that were given by mother nature over decades and centuries, nothing that can be achieved over night. Dynamic Garage Door craftsmen are highly skilled in preserving these lumber surfaces and keeping them intact. We developed designs and techniques that keep each piece authentic and true to its charming age. Just like wine, reclaimed wood will get better and better over the ageless decades and centuries to come. There is literally no maintenance on our reclaimed wood gates because each passing year is a new layer of gorgeous character that will pass the test of time over and over again!
As an added bonus and value to our already high-end gate designs, we craft each one of our gates on galvanized steel frames which will ensure our gorgeous gates will not only look fabulous but last a lifetime!
Contact us today for prices and perhaps design ideas you might not thought of yet or with your own ideas that others have declined to build for you.
Consultation Center: (855) 343-3667
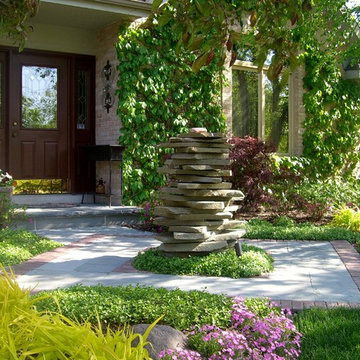
Aménagement d'un jardin avant classique de taille moyenne et au printemps avec une exposition ombragée et des pavés en brique.
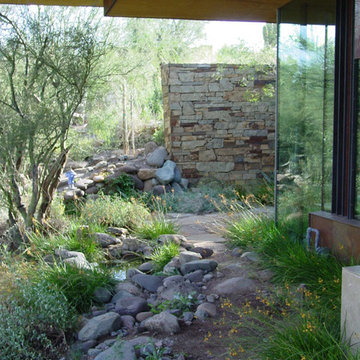
Inspiration pour un jardin latéral minimaliste de taille moyenne avec une exposition ombragée et du gravier.
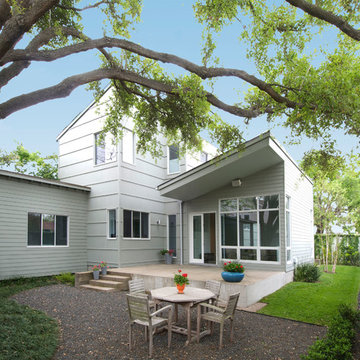
Our Houston landscaping team was recently honored to collaborate with renowned architectural firm Murphy Mears. Murphy Mears builds superb custom homes throughout the country. A recent project for a Houston resident by the name of Borow involved a custom home that featured an efficient, elegant, and eclectic modern architectural design. Ms. Borow is very environmentally conscious and asked that we follow some very strict principles of conservation when developing her landscaping design plan.
In many ways you could say this Houston landscaping project was green on both an aesthetic level and a functional level. We selected affordable ground cover that spread very quickly to provide a year round green color scheme that reflected much of the contemporary artwork within the interior of the home. Environmentally speaking, our project was also green in the sense that it focused on very primitive drought resistant plant species and tree preservation strategies. The resulting yard design ultimately functioned as an aesthetic mirror to the abstract forms that the owner prefers in wall art.
One of the more notable things we did in this Houston landscaping project was to build the homeowner a gravel patio near the front entrance to the home. The homeowner specifically requested that we disconnect the irrigation system that we had installed in the yard because she wanted natural irrigation and drainage only. The gravel served this wish superbly. Being a natural drain in its own respect, it provided a permeable surface that allowed rainwater to soak through without collecting on the surface.
More importantly, the gravel was the only material that could be laid down near the roots of the magnificent trees in Ms. Borow’s yard. Any type of stone, concrete, or brick that is used in more typical Houston landscaping plans would have been out of the question. A patio made from these materials would have either required cutting into tree roots, or it would have impeded their future growth.
The specific species chosen for ground cover also bear noting. The two primary plants used were jasmine and iris. Monkey grass was also used to a small extent as a border around the edge of the house. Irises were planted in front of the house, and the jasmine was planted beneath the trees. Both are very fast growing, drought resistant species that require very little watering. However, they do require routine pruning, which Ms. Borow said she had no problem investing in.
Such lawn alternatives are frequently used in Houston landscaping projects that for one reason or the other require something other than a standard planting of carpet grass. In this case, the motivation had nothing to do with finances, but rather a conscientious effort on Ms. Borow’s part to practice water conservation and tree preservation.
Other hardscapes were then introduced into this green design to better support the home architecture. A stepping stone walkway was built using plain concrete pads that are very simple and modern in their aesthetic. These lead up to the front stair case with four inch steps that Murphy Mears designed for maximum ergonomics and comfort.
There were a few softscape elements that we added to complete the Houston landscaping design. A planting of River Birch trees was introduced near the side of the home. River Birch trees are very attractive, light green trees that do not grow that tall. This eliminates any possible conflict between the tree roots and the home foundation.
Murphy Mears also built a very elegant fence that transitioned the geometry of the house down to the city sidewalk. The fence sharply parallels the linear movement of the house. We introduced some climbing vines to help soften the fence and to harmonize its aesthetic with that of the trees, ground cover, and grass along the sidewalk.
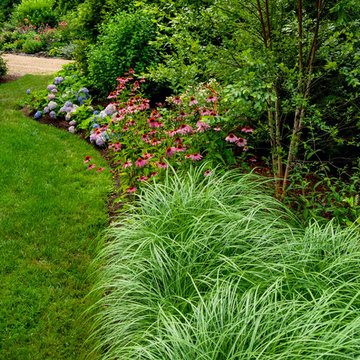
Mixed planting bed of evergreens, deciduous trees and shrubs, and perennials.
Idée de décoration pour un jardin latéral champêtre de taille moyenne avec une exposition ombragée et un massif de fleurs.
Idée de décoration pour un jardin latéral champêtre de taille moyenne avec une exposition ombragée et un massif de fleurs.
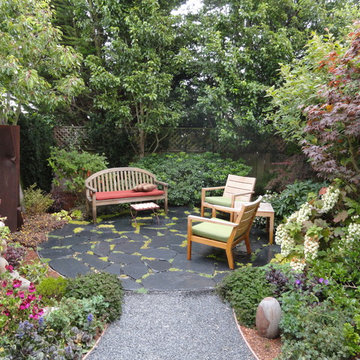
Aménagement d'un jardin contemporain de taille moyenne avec une exposition ombragée.
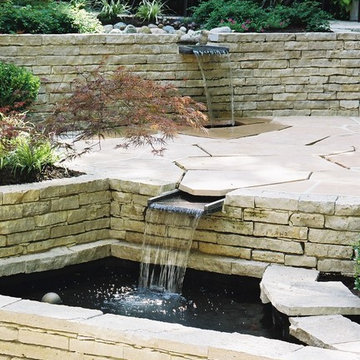
wood landscape servics, ltd
Exemple d'un jardin à la française arrière tendance de taille moyenne avec un point d'eau, une exposition ombragée et des pavés en pierre naturelle.
Exemple d'un jardin à la française arrière tendance de taille moyenne avec un point d'eau, une exposition ombragée et des pavés en pierre naturelle.
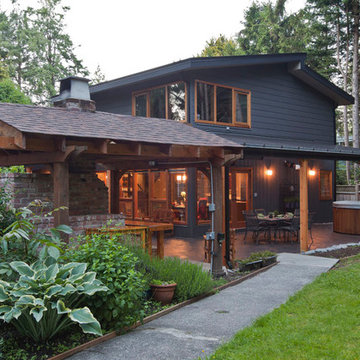
This 40 year old Crescent Beach house, formerly a summer home, received a complete makeover & addition, to restore and enhance its distinctive ‘west coast’ architectural style. A ‘Lindal’ western red cedar window wall on the front and the back of the house add to the unique ‘West Coast’ character of the home. A glulam beam and glass roof canopy extends over the South and West corners of the house creating a covered entry and a sheltered area for outdoor living. The biggest change to the home’s formerly cramped interior was the relocation of the staircase. This change allowed for the creation of a spacious new open plan kitchen with a dynamically shaped island, perfect for entertaining. The living room features a contemporary gas fireplace finished in ‘faux’ concrete. Natural light flows in through the skylight over the stairs leading to a second floor master suite complete with walk-in-closet and luxurious steam shower in the Ensuite Bath.
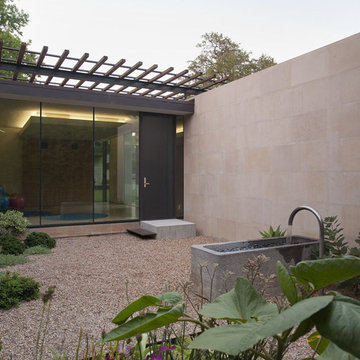
Paul Bardagjy Photography
Idée de décoration pour un jardin arrière minimaliste de taille moyenne avec un point d'eau, une exposition ombragée et du gravier.
Idée de décoration pour un jardin arrière minimaliste de taille moyenne avec un point d'eau, une exposition ombragée et du gravier.
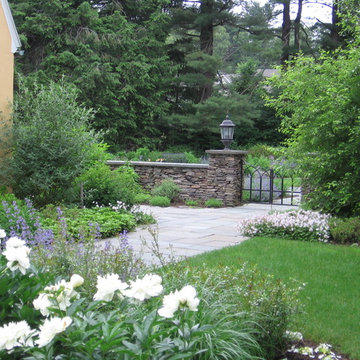
Idée de décoration pour un jardin à la française arrière de taille moyenne et au printemps avec une exposition ombragée et des pavés en béton.
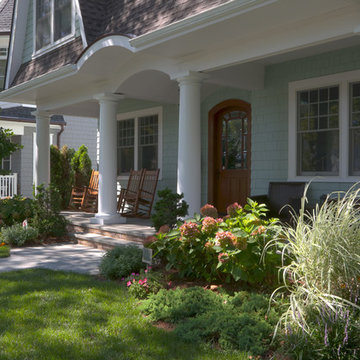
Idée de décoration pour un jardin avant tradition de taille moyenne et l'été avec une exposition ombragée et des pavés en béton.
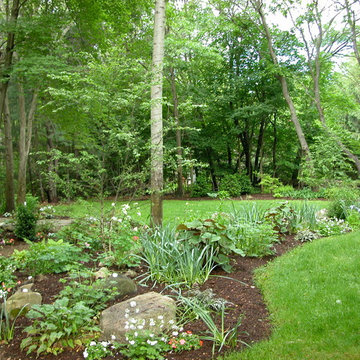
Spring
L. McGrath
Réalisation d'un jardin arrière design au printemps et de taille moyenne avec une exposition ombragée.
Réalisation d'un jardin arrière design au printemps et de taille moyenne avec une exposition ombragée.
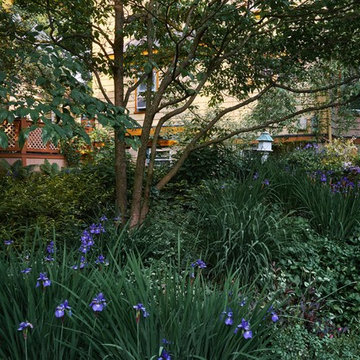
Aménagement d'un jardin à la française arrière classique de taille moyenne et au printemps avec une exposition ombragée.
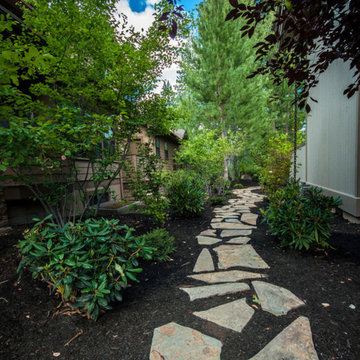
Aménagement d'un jardin latéral montagne de taille moyenne avec une exposition ombragée et des pavés en pierre naturelle.
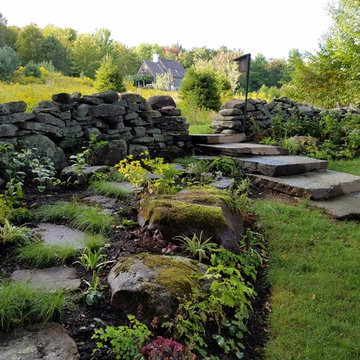
Idées déco pour un jardin arrière montagne de taille moyenne avec un mur de soutènement, une exposition ombragée et un paillis.
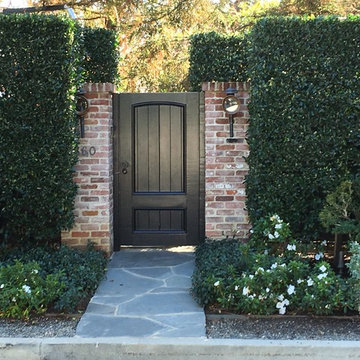
Exemple d'un jardin avant chic de taille moyenne avec une exposition ombragée et des pavés en pierre naturelle.
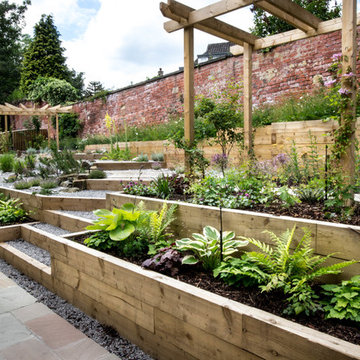
Within this garden we wanted to create a space which was not only on numerous levels, but also had various points of interest. This garden is on a slope, but is also very wide.
Firstly, we broke up the space by using rustic sleepers to create several raised beds,as well as steps which lead to differennt zones. This helps to give the garden a more traditional, country edge.
The sleepers were also used to create a winding path through out the garden, marrying together the various areas. The path leads up to the impressive sunburst pergola and circular stone patio. This is the perfect spot to view the whole garden.
At the other end of the garden another pergola sits amougnst a bustling flower bed, and will be used to train vining flowers.
Along the back wall of the garden a raised bed is home to a stunning display of wildflower. This plot is not only a fabulous riot of colour and full of rustic charm, but it also attracts a whole host of insects and animals. While wildflowers looks great they are also very low maintenance.
Mixed gravel has been used to create a variety of texture. This surface is intermittently dotted with colour with lemon thyme, red hot pokers and foxgloves.
Stone has been used to create a warm and welcoming patio area. Flower beds at the front of the garden can be used for veg and other leafy plants.
Overall we have created a country style with a very contemporary twist through the use of gravel, modern shape and structural landscaping.
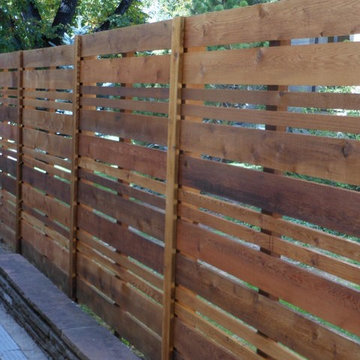
Custom horizontal western red cedar fence.
3/4" thick true western red cedar horizontal boards with cedar posts, and cap.
We have many different styles to choose from. All custom built.
Serving all of Denver Colorado Metro and Northern Colorado
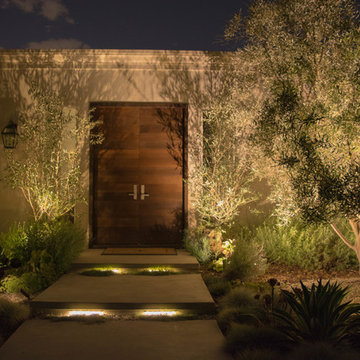
Aménagement d'un jardin avant moderne de taille moyenne avec une exposition ombragée et des pavés en béton.
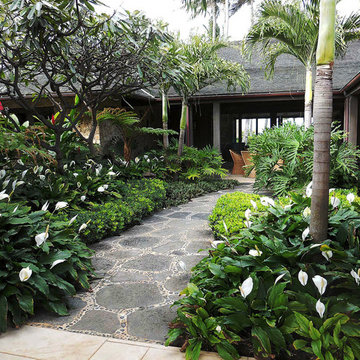
Réalisation d'un jardin sur cour ethnique de taille moyenne avec une exposition ombragée et des pavés en pierre naturelle.
Idées déco de jardins de taille moyenne avec une exposition ombragée
3