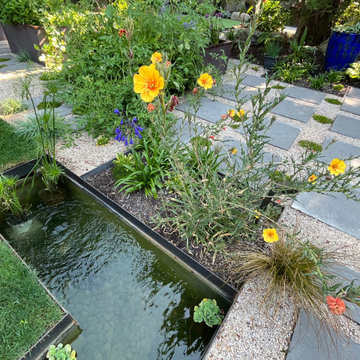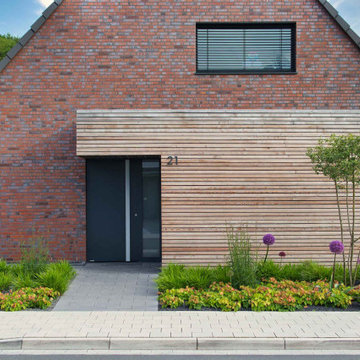Idées déco de jardins de taille moyenne
Trier par :
Budget
Trier par:Populaires du jour
61 - 80 sur 105 745 photos
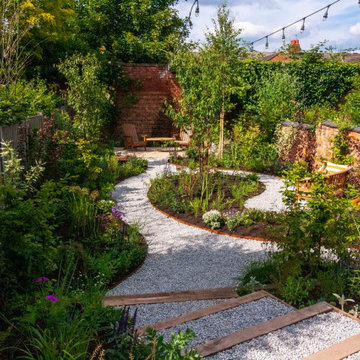
Contemporary townhouse wildlife garden, with meandering gravel paths through dynamic herbaceous planting with corten water features.
Idées déco pour un jardin à la française arrière contemporain de taille moyenne avec un massif de fleurs, une exposition ensoleillée et des galets de rivière.
Idées déco pour un jardin à la française arrière contemporain de taille moyenne avec un massif de fleurs, une exposition ensoleillée et des galets de rivière.
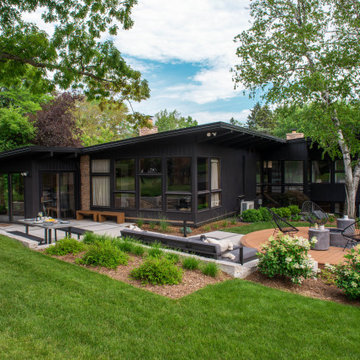
The angled roofline on this mid-century home drove the geometry of the new patio spaces and planting beds.
Renn Kuhnen Photography
Cette image montre un jardin arrière vintage de taille moyenne et l'été avec une exposition ensoleillée.
Cette image montre un jardin arrière vintage de taille moyenne et l'été avec une exposition ensoleillée.
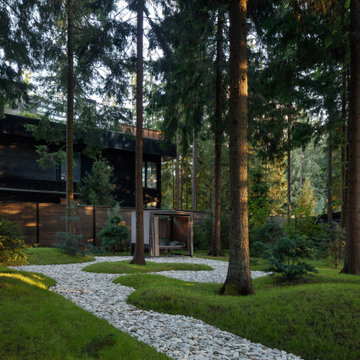
Idée de décoration pour un jardin sur cour design de taille moyenne et l'été avec une bordure, une exposition partiellement ombragée, des galets de rivière et une clôture en bois.
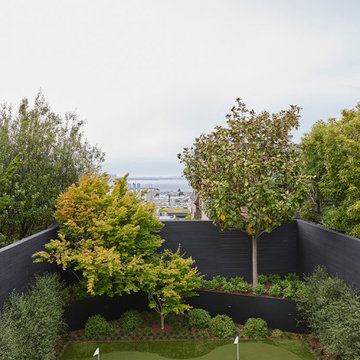
Our San Francisco studio designed this beautiful four-story home for a young newlywed couple to create a warm, welcoming haven for entertaining family and friends. In the living spaces, we chose a beautiful neutral palette with light beige and added comfortable furnishings in soft materials. The kitchen is designed to look elegant and functional, and the breakfast nook with beautiful rust-toned chairs adds a pop of fun, breaking the neutrality of the space. In the game room, we added a gorgeous fireplace which creates a stunning focal point, and the elegant furniture provides a classy appeal. On the second floor, we went with elegant, sophisticated decor for the couple's bedroom and a charming, playful vibe in the baby's room. The third floor has a sky lounge and wine bar, where hospitality-grade, stylish furniture provides the perfect ambiance to host a fun party night with friends. In the basement, we designed a stunning wine cellar with glass walls and concealed lights which create a beautiful aura in the space. The outdoor garden got a putting green making it a fun space to share with friends.
---
Project designed by ballonSTUDIO. They discreetly tend to the interior design needs of their high-net-worth individuals in the greater Bay Area and to their second home locations.
For more about ballonSTUDIO, see here: https://www.ballonstudio.com/

Guadalajara, San Clemente Coastal Modern Remodel
This major remodel and addition set out to take full advantage of the incredible view and create a clear connection to both the front and rear yards. The clients really wanted a pool and a home that they could enjoy with their kids and take full advantage of the beautiful climate that Southern California has to offer. The existing front yard was completely given to the street, so privatizing the front yard with new landscaping and a low wall created an opportunity to connect the home to a private front yard. Upon entering the home a large staircase blocked the view through to the ocean so removing that space blocker opened up the view and created a large great room.
Indoor outdoor living was achieved through the usage of large sliding doors which allow that seamless connection to the patio space that overlooks a new pool and view to the ocean. A large garden is rare so a new pool and bocce ball court were integrated to encourage the outdoor active lifestyle that the clients love.
The clients love to travel and wanted display shelving and wall space to display the art they had collected all around the world. A natural material palette gives a warmth and texture to the modern design that creates a feeling that the home is lived in. Though a subtle change from the street, upon entering the front door the home opens up through the layers of space to a new lease on life with this remodel.
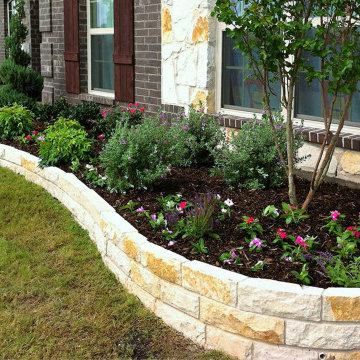
Idée de décoration pour un jardin avant tradition de taille moyenne et l'été avec une exposition ensoleillée et des pavés en pierre naturelle.
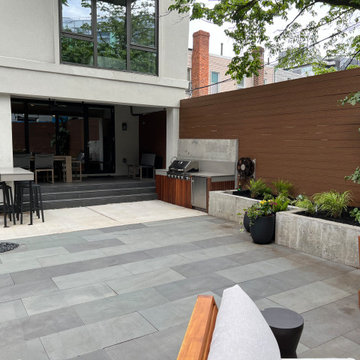
Garden update for a new construction condo in Williamsburg
Inspiration pour un jardin arrière minimaliste de taille moyenne avec une exposition partiellement ombragée, des pavés en pierre naturelle et une clôture en vinyle.
Inspiration pour un jardin arrière minimaliste de taille moyenne avec une exposition partiellement ombragée, des pavés en pierre naturelle et une clôture en vinyle.
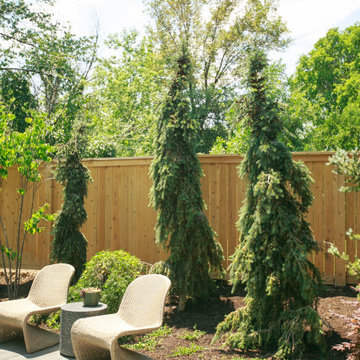
Adding three tall trees to this landscape design helps soften the garden bed, provides shade and some privacy. Choose Big Rock Landscaping to help your backyard landscape design come to life!
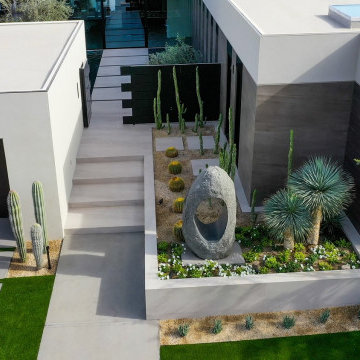
Bighorn Palm Desert luxury home with modern design. Photo by William MacCollum.
Idée de décoration pour un jardin avant minimaliste de taille moyenne avec une exposition ensoleillée, du gravier et une clôture en bois.
Idée de décoration pour un jardin avant minimaliste de taille moyenne avec une exposition ensoleillée, du gravier et une clôture en bois.
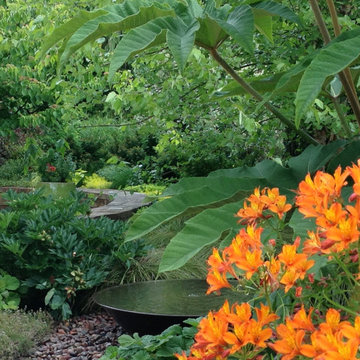
Idée de décoration pour un xéropaysage arrière minimaliste de taille moyenne et au printemps avec un point d'eau, une exposition ensoleillée, un gravier de granite et une clôture en bois.
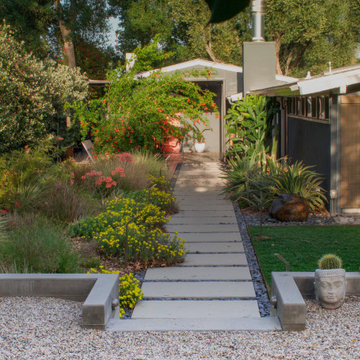
The uneven back yard was graded into ¬upper and lower levels with an industrial style, concrete wall. Linear pavers lead the garden stroller from place to place alongside a rain garden filled with swaying grasses that spans the side yard and culminates at a gracefully arching pomegranate tree, A bubbling boulder water feature murmurs soothing sounds. A large steel and willow-roof pergola creates a shady space to dine in and chaise lounges and chairs bask in the surrounding shade. The transformation was completed with a bold and biodiverse selection of low water, climate appropriate plants that make the space come alive. branches laden with impossibly red blossoms and fruit.
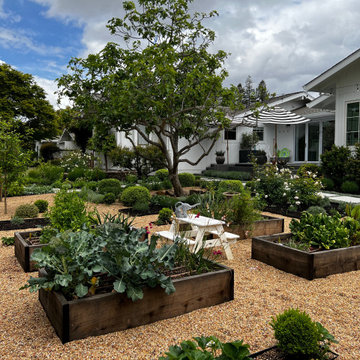
raise vegetable beds
Aménagement d'un aménagement d'entrée ou allée de jardin arrière campagne de taille moyenne et l'été avec une exposition ensoleillée, du gravier et une clôture en bois.
Aménagement d'un aménagement d'entrée ou allée de jardin arrière campagne de taille moyenne et l'été avec une exposition ensoleillée, du gravier et une clôture en bois.
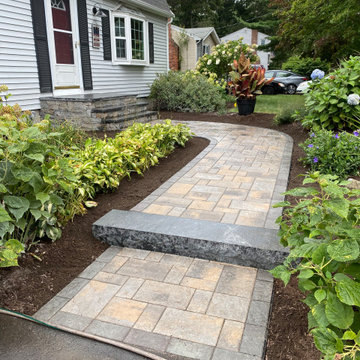
Stone veneer steps with Blue Mist granite treads and platform. Pavers are Unilock Treo Premier in Almond Grove. Granite slab is 7" Blue Mist granite step.
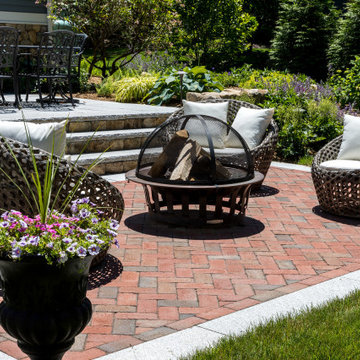
A renovated screen porch and staircase connect to a granite patio, the perfect spot for grilling and dining al fresco. A wide stone staircase connects the dinning terrace to a lower lounge patio. The patio consisting of herringbone brick with a granite border seamlessly meets the lawn at the garden level. The homes concrete foundation is now covered in a fieldstone veneer, matching the low stone walls built in the rear yard, unifying the space. The outdoor living spaces are softened by lush plant beds that are home to perennials, flowering shrubs and trees.
A walkout basement now connects to the garden space by a gravel path. A finished ceiling and custom lattice provide a clean and functional space for the once dark, uninviting area underneath the screen porch.
A bench swing provides a fun and relaxing spot to sit in the shade and read a book while surrounded by this garden sanctuary.
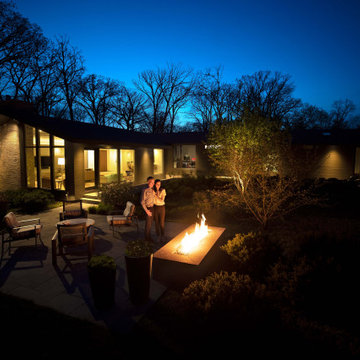
Enjoying a late season moment by the fire pit, the homeowners share the landscape experience as it was meant to be shared.
Inspiration pour un jardin arrière vintage de taille moyenne et l'été avec un foyer extérieur, une exposition partiellement ombragée et des pavés en pierre naturelle.
Inspiration pour un jardin arrière vintage de taille moyenne et l'été avec un foyer extérieur, une exposition partiellement ombragée et des pavés en pierre naturelle.
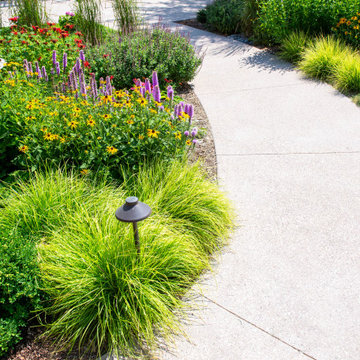
The new curved concrete walk was done with exposed aggregate to increase the slip-resistance for our client's disabled son.
Photo by Renn Kuhnen Photography
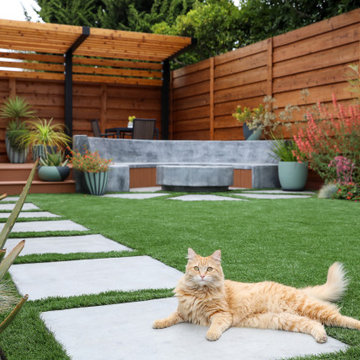
Residential home in Santa Cruz, CA
This stunning front and backyard project was so much fun! The plethora of K&D's scope of work included: smooth finished concrete walls, multiple styles of horizontal redwood fencing, smooth finished concrete stepping stones, bands, steps & pathways, paver patio & driveway, artificial turf, TimberTech stairs & decks, TimberTech custom bench with storage, shower wall with bike washing station, custom concrete fountain, poured-in-place fire pit, pour-in-place half circle bench with sloped back rest, metal pergola, low voltage lighting, planting and irrigation! (*Adorable cat not included)
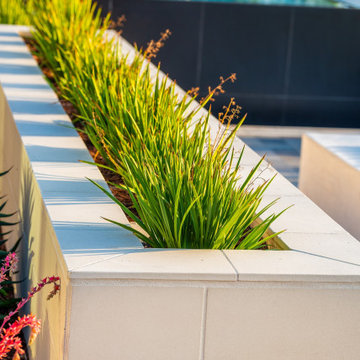
A simple contemporary planter is a great accent to this garden.
Idée de décoration pour un jardin avant design de taille moyenne et au printemps avec une exposition ensoleillée et des pavés en béton.
Idée de décoration pour un jardin avant design de taille moyenne et au printemps avec une exposition ensoleillée et des pavés en béton.
Idées déco de jardins de taille moyenne
4
