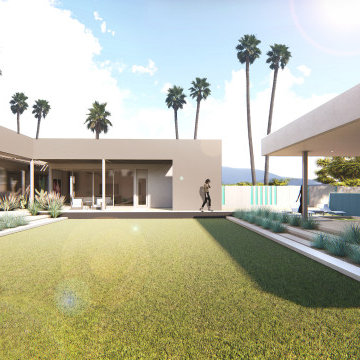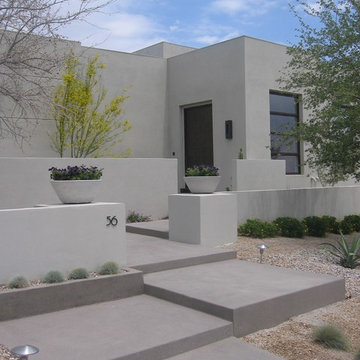Idées déco de jardins désertiques
Trier par :
Budget
Trier par:Populaires du jour
121 - 140 sur 1 147 photos
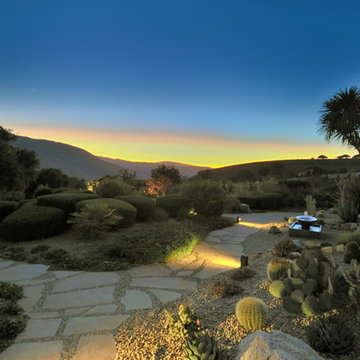
Idées déco pour un grand jardin arrière sud-ouest américain avec une exposition ensoleillée et des pavés en pierre naturelle.
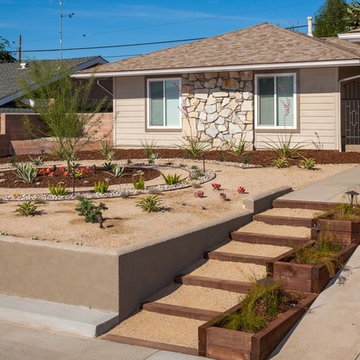
Idées déco pour un jardin avant sud-ouest américain de taille moyenne avec une exposition ensoleillée et du gravier.
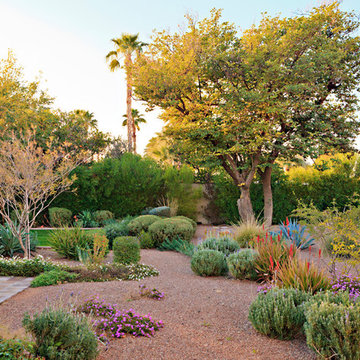
Idées déco pour un jardin arrière méditerranéen avec une exposition ensoleillée et du gravier.
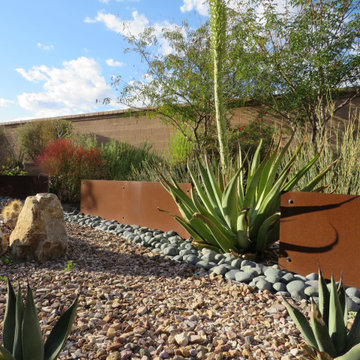
Close-up view of the strategically planted agave, placed within one of the gaps in the Corten steel border.
Photo by Ginkgo Leaf Studio
Cette image montre un jardin arrière minimaliste de taille moyenne et au printemps avec des pavés en béton et une exposition ensoleillée.
Cette image montre un jardin arrière minimaliste de taille moyenne et au printemps avec des pavés en béton et une exposition ensoleillée.
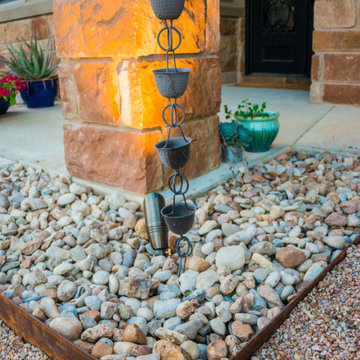
Idées déco pour un jardin avant classique de taille moyenne et l'été avec une exposition ensoleillée et des galets de rivière.
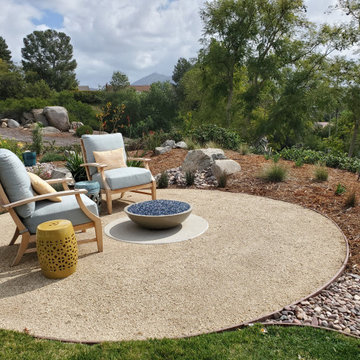
This property was covered with pink rock when our client called us. In an effort to be gentle on the environment, and to save money, the client took our suggestion to work with what they had by incorporating more contrasting rock to bring the property together in a cohesive design. The clients are active birders and wanted to grow their own food including vegetables and fruits. We worked with interior designer, Nikki Klugh, to select gorgeous furniture to compliment the design.
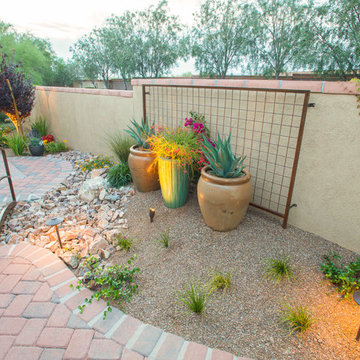
Inspiration pour un jardin latéral sud-ouest américain de taille moyenne avec une exposition partiellement ombragée et des pavés en brique.
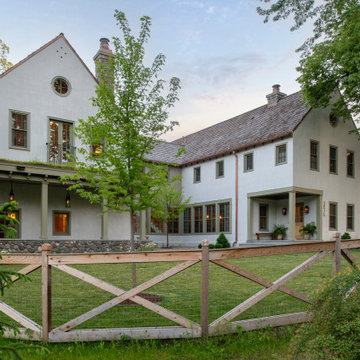
I was initially contacted by the builder and architect working on this Modern European Cottage to review the property and home design before construction began. Once the clients and I had the opportunity to meet and discuss what their visions were for the property, I started working on their wish list of items, which included a custom concrete pool, concrete spa, patios/walkways, custom fencing, and wood structures.
One of the largest challenges was that this property had a 30% (or less) hardcover surface requirement for the city location. With the lot size and square footage of the home I had limits to how much hardcover we could add to property. So, I had to get creative. We presented to the city the usage of the Live Green Roof plantings that would reduce the hardcover calculations for the site. Also, if we kept space between the Laurel Sandstones walkways, using them as steppers and planting groundcover or lawn between the stones that would also reduce the hard surface calculations. We continued that theme with the back patio as well. The client’s esthetic leaned towards the minimal style, so by adding greenery between stones work esthetically.
I chose the Laurel Tumbled Sandstone for the charm and character and thought it would lend well to the old world feel of this Modern European Cottage. We installed it on all the stone walkways, steppers, and patios around the home and pool.
I had several meetings with the client to discuss/review perennials, shrubs, and tree selections. Plant color and texture of the planting material were equally important to the clients when choosing. We grouped the plantings together and did not over-mix varieties of plants. Ultimately, we chose a variety of styles from natural groups of plantings to a touch of formal style, which all work cohesively together.
The custom fence design and installation was designed to create a cottage “country” feel. They gave us inspiration of a country style fence that you may find on a farm to keep the animals inside. We took those photos and ideas and elevated the design. We used a combination of cedar wood and sandwich the galvanized mesh between it. The fence also creates a space for the clients two dogs to roam freely around their property. We installed sod on the inside of the fence to the home and seeded the remaining areas with a Low Gro Fescue grass seed with a straw blanket for protection.
The minimal European style custom concrete pool was designed to be lined up in view from the porch and inside the home. The client requested the lawn around the edge of the pool, which helped reduce the hardcover calculations. The concrete spa is open year around. Benches are on all four sides of the spa to create enough seating for the whole family to use at the same time. Mortared field stone on the exterior of the spa mimics the stone on the exterior of the home. The spa equipment is installed in the lower level of the home to protect it from the cold winter weather.
Between the garage and the home’s entry is a pea rock sitting area and is viewed from several windows. I wanted it to be a quiet escape from the rest of the house with the minimal design. The Skyline Locust tree planted in the center of the space creates a canopy and softens the side of garage wall from the window views. The client will be installing a small water feature along the garage for serene noise ambience.
The client had very thoughtful design ideas styles, and our collaborations all came together and worked well to create the landscape design/installation. The result was everything they had dreamed of and more for their Modern European Cottage home and property.
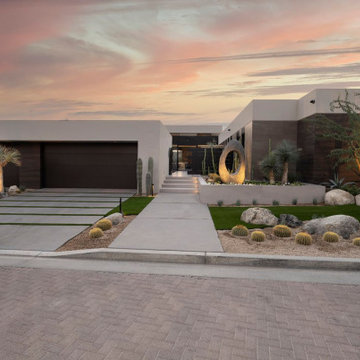
Bighorn Palm Desert modern architectural home with luxury landscaping. Photo by William MacCollum.
Inspiration pour un grand jardin avant minimaliste avec une exposition ensoleillée, du gravier et une clôture en bois.
Inspiration pour un grand jardin avant minimaliste avec une exposition ensoleillée, du gravier et une clôture en bois.
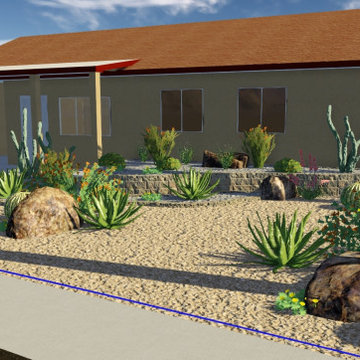
Brought new life to this complete home renovation. Taking bare dirt to this outdoor desert garden dream. Pavers, raised planters, desert garden, boulders, landscape lighting, pergola dining area, lush desert plants and flowers, incorporated existing palms trees, and designed to last.
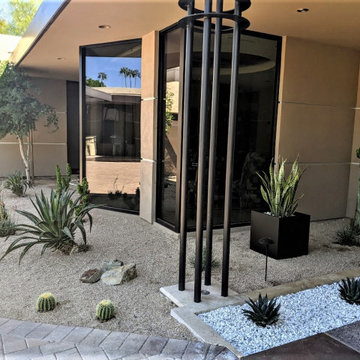
Unsightly Elephant Food plants were removed and replaced with Blue Elf Aloe, Golden Barrel Cactus along with other Agave's and accent boulders to clean up the look of the area and provide a more restful visual appearance to be seen at the entrance to the home and from the dining room inside.
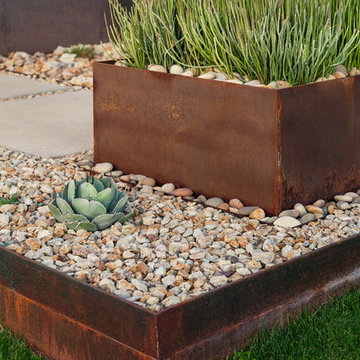
Leland Gebhardt
Réalisation d'un jardin avant minimaliste de taille moyenne avec une exposition ensoleillée.
Réalisation d'un jardin avant minimaliste de taille moyenne avec une exposition ensoleillée.
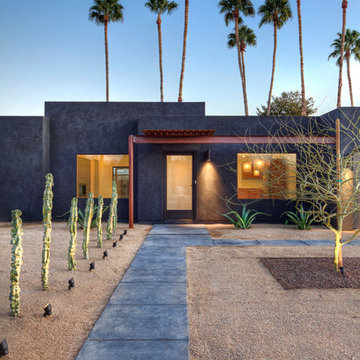
Front entry path from street.
Cette image montre un jardin avant sud-ouest américain.
Cette image montre un jardin avant sud-ouest américain.
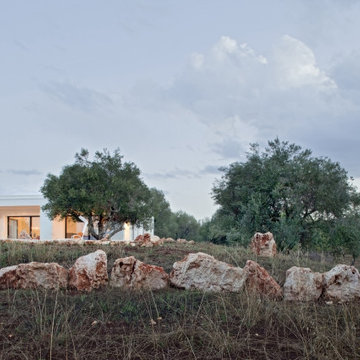
Il fronte nord e l'uliveto
Réalisation d'un jardin avant méditerranéen de taille moyenne et l'été avec une exposition ombragée et des pavés en pierre naturelle.
Réalisation d'un jardin avant méditerranéen de taille moyenne et l'été avec une exposition ombragée et des pavés en pierre naturelle.
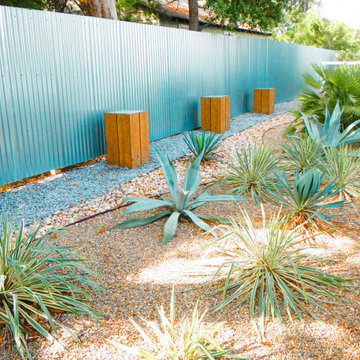
Inspiration pour un jardin avant design de taille moyenne avec une exposition partiellement ombragée et du gravier.
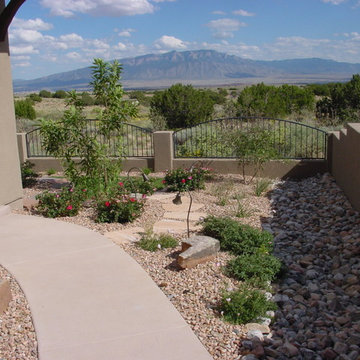
Réalisation d'un petit jardin arrière tradition au printemps avec une exposition partiellement ombragée et des pavés en béton.
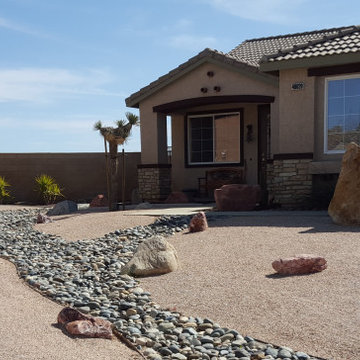
These are some of our design and build landscapes with sustainable, eco-friendly design practices in mind. Many of these were Cash for Grass rebate customers or Waterwise Conversion programs where money was awarded through local water districts and agencies.
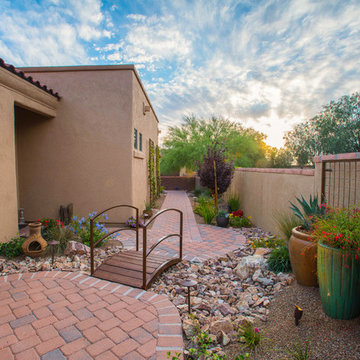
Inspiration pour un jardin latéral sud-ouest américain de taille moyenne avec des pavés en brique et une exposition partiellement ombragée.
Idées déco de jardins désertiques
7
