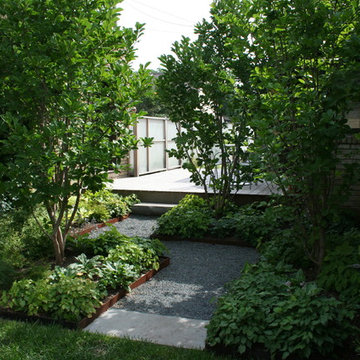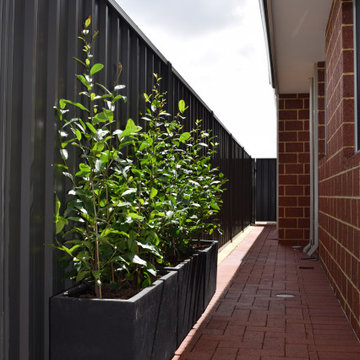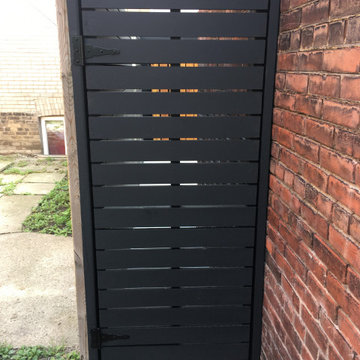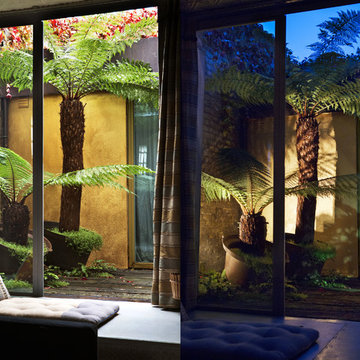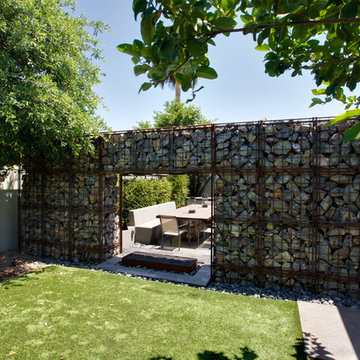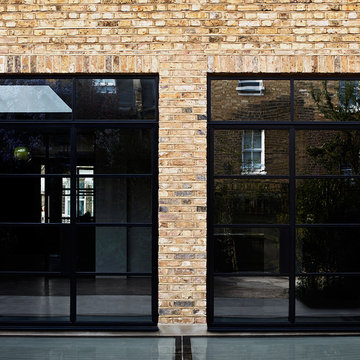Idées déco de jardins industriels noirs
Trier par :
Budget
Trier par:Populaires du jour
1 - 20 sur 243 photos
1 sur 3
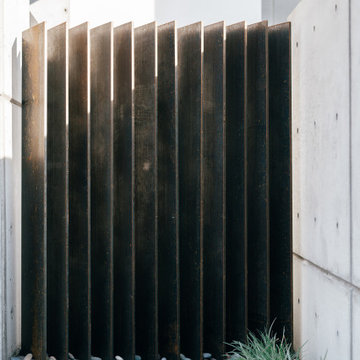
cor-ten (weathering) steel vertical louvers for privacy fence at concrete wall
Aménagement d'une grande allée carrossable avant industrielle avec une exposition partiellement ombragée, un portail, des pavés en pierre naturelle et une clôture en métal.
Aménagement d'une grande allée carrossable avant industrielle avec une exposition partiellement ombragée, un portail, des pavés en pierre naturelle et une clôture en métal.
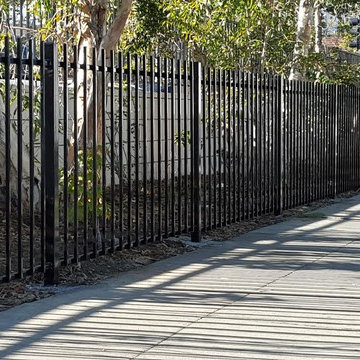
Aménagement d'un xéropaysage avant industriel de taille moyenne et l'été avec une exposition partiellement ombragée, un paillis et une clôture en métal.
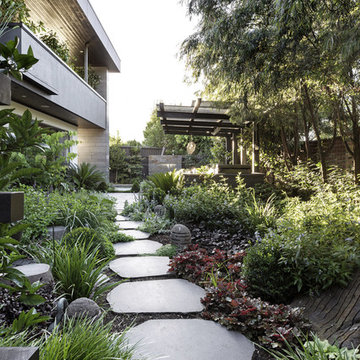
Photography: Gerard Warrener, DPI
Photography for Atkinson Pontifex
Design, construction and landscaping: Atkinson Pontifex
Idée de décoration pour un jardin urbain.
Idée de décoration pour un jardin urbain.
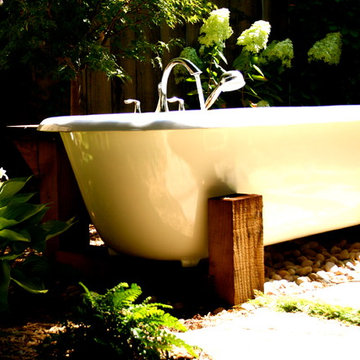
This outdoor bathtub invites relaxation in the garden. Hot and cold water make it a great place to unwind at all times of the year.
Inspiration pour un jardin arrière urbain.
Inspiration pour un jardin arrière urbain.

For a family who believes fitness is not only an essential part of life but also a fun opportunity for the whole family to connect, build and achieve greatness together there is nothing better than a custom designed obstacle course right in your back yard.
THEME
The theme of this half mile trail through the woods is evident in the fun, creative and all-inclusive obstacles hidden in the natural flow of the land around this amazing family home. The course was created with adults and children, advanced and beginner athletes, competitive and entertaining events all accounted for. Each of the 13 obstacles was designed to be challenging no matter the size, skill or ability of the athlete lucky enough to run the course.
FOCUS
The focus for this family was to create an outdoor adventure that could be an athletic, social and personal outlet for their entire family while maintaining the natural beauty of the landscape and without altering the sweeping views from the home. The large scale of the challenging obstacles is camouflaged within the landscape using the rolling hills and mature trees as a natural curtain in every season. The beauty of the course does not diminish the functional and demanding nature of the obstacles which are designed to focus on multiple strength, agility, and cardio fitness abilities and intensities.
STORAGE
The start of the trail includes a raised training area offering a dedicated space clear from the ground to place bags, mats and other equipment used during the run. A small all-terrain storage cart was provided for use with 6 yoga mats, 3 medicine balls of various weights, rings, sprinting cones, and a large digital timer to record laps.
GROWTH
The course was designed to provide an athletic and fun challenge for children, teens and adults no matter their experience or athletic prowess. This course offers competitive athletes a challenge and budding athletes an opportunity to experience and ignite their passion for physical activity. Initially the concept for the course was focused on the youngest of the family however as the design grew so did the obstacles and now it is a true family experience that will meet their adapting needs for years. Each obstacle is paired with an instructional sign directing the runners in proper use of the obstacle, adaptations for skill levels and tips on form. These signs are all customized for this course and are printed on metal to ensure they last for many years.
SAFETY
Safety is crucial for all physical activity and an obstacle course of this scale presents unique safety concerns. Children should always be supervised when participating in an adventure on the course however additional care was paid to details on the course to ensure everyone has a great time. All of the course obstacles have been created with pressure treated lumber that will withstand the seasonal poundings. All footer pilings that support obstacles have been placed into the ground between 3 to 4 feet (.9 to 1.2 meters) and each piling has 2 to 3 bags of concrete (totaling over 90 bags used throughout the course) ensuring stability of the structure and safety of the participants. Additionally, all obstacle lumber has been given rounded corners and sanded down offering less splintering and more time for everyone to enjoy the course.
This athletic and charismatic family strives to incorporate a healthy active lifestyle into their daily life and this obstacle course offers their family an opportunity to strengthen themselves and host some memorable and active events at their amazing home.
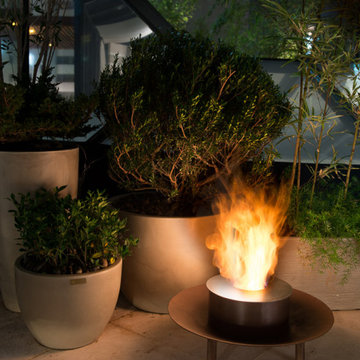
Portable Ecofireplace Fire Pit with Stainless Steel ECO 35 burner and recycled, discarded agricultural plow disks weathering Corten steel encasing. Thermal insulation made of rock wool bases and refractory tape applied to the burner.
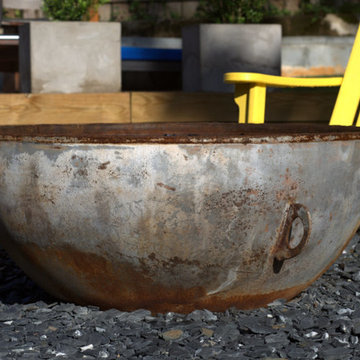
Fire pit built from sawed off end of an industrial propane tank. Underground gas line run to fire pit to create an easy to light gas fire pit. Makes for a spectacular fire pit!
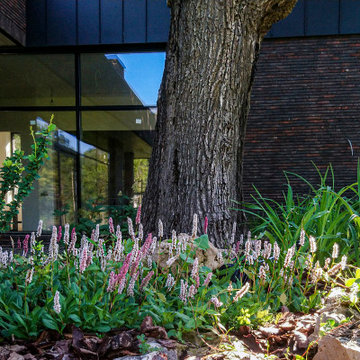
Exemple d'un jardin sur cour industriel de taille moyenne et l'été avec un massif de fleurs et une exposition partiellement ombragée.
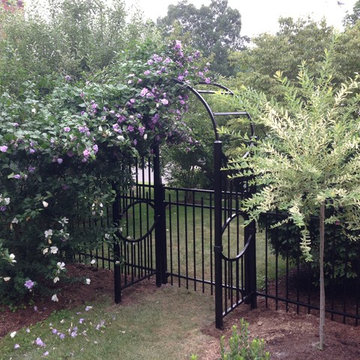
Aménagement d'un aménagement d'entrée ou allée de jardin latéral industriel de taille moyenne.
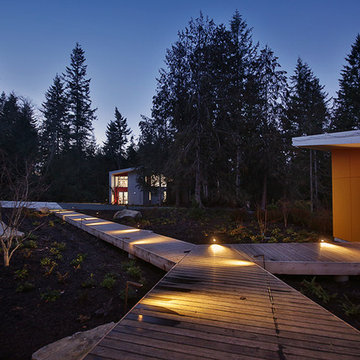
Photo provided by Spectrum Builders.
From left to right: garage (in red), "Meadow" artist's studio (orange-red), "Valley" artist's studio (orange). Photo taken from the central courtyard around which the buildings are arranged.
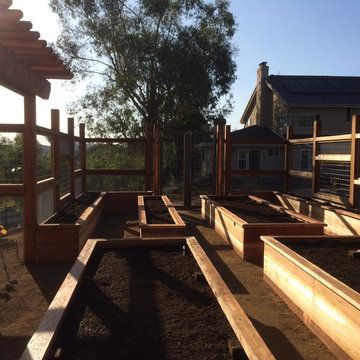
William Carson Joyce
Cette image montre un jardin potager urbain.
Cette image montre un jardin potager urbain.
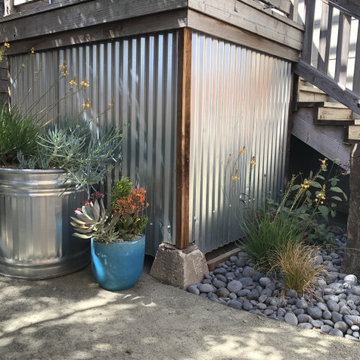
Galvanized aluminum deck skirt background for planters
Idée de décoration pour un xéropaysage arrière urbain de taille moyenne avec une exposition ensoleillée et du gravier.
Idée de décoration pour un xéropaysage arrière urbain de taille moyenne avec une exposition ensoleillée et du gravier.
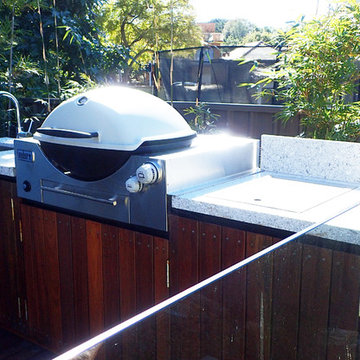
Low maintenance tropical garden to a new residential property.
Cette photo montre un jardin arrière industriel de taille moyenne et l'été avec une exposition ensoleillée et des pavés en pierre naturelle.
Cette photo montre un jardin arrière industriel de taille moyenne et l'été avec une exposition ensoleillée et des pavés en pierre naturelle.
Idées déco de jardins industriels noirs
1
