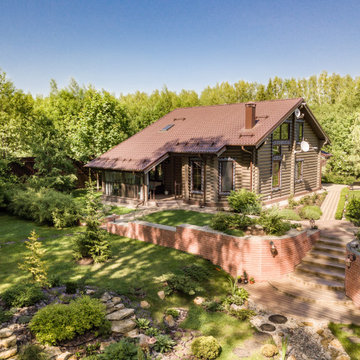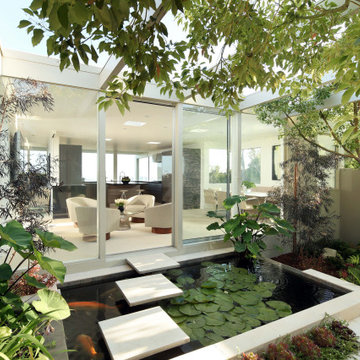Idées déco de jardins jaunes avec une exposition partiellement ombragée
Trier par :
Budget
Trier par:Populaires du jour
1 - 20 sur 499 photos
1 sur 3

Cette image montre un jardin avec pergola traditionnel avec une exposition partiellement ombragée.
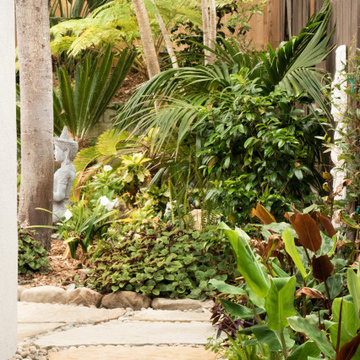
When I came to this property not only was the landscape a scrappy mess the property also had some very real grading and drainage issues that were jeopardizing the safety of this house. As recent transplants from New Jerseys to Southern California these clients were in awe of all the plants they were seeing in their neighborhood. Living on the water at the Ventura harbor they wanted to be able to take full advantage or the outdoor lifestyle and cool ocean breeze. Being environmentally conscious citizens, these clients were very concerned that their garden was designed with sustainability as a leading factor. As they said in our initial consultation, “Would want or garden be part of the solution not part of the problem.”
This property is the last house on the bottom of a gently sloping street. All the water from the neighbor’s houses drain onto this property. When I came into this project the back yard sloped into the house. When it would rain the water would pool up against the house causing water damage. To address the drainage we employed several tactics. Firstly, we had to invert the slope in the back yard so that water would not pool against the house. We created a very minor slope going away from the house so that water drains away but so the patio area feels flat.
The back of the back yard had an existing retaining wall made out of shabby looking slump stone. In front of that retaining wall we created a beautiful natural stone retaining wall. This retain wall severs many purposes. One it works as a place to put some of the soil removed from the grading giving this project a smaller carbon foot print (moving soil of a site burns a lot of fossil fuel). The retaining wall also helps obscure the shabby existing retaining wall and allows for planting space above the footing from the existing retaining wall. The soil behind the ne retaining wall is slightly lower than the top of the wall so that when the run on water on from the neighbor’s property flows it is slowed down and absorbed before it has a chance to get near the house. Finally, the wall is at a height designed to serve as overflow seating as these clients intend to have occasional large parties and gatherings.
Other efforts made to help keep the house safe and dry are that we used permeable paving. With the hardscape being comprised of flag stone with gravel in-between water has a chance to soak into the ground so it does not flow into spots where it will pool up.
The final element to help keep the house dry is the addition of infiltration swales. Infiltration swales are depressions in the landscape that capture rain water. The down spouts on the sides of the houses are connected to pipe that goes under the ground and conveys the water to the swales. In this project it helps move rain water away from the house. In general, these Infiltration swales are a powerful element in creating sustainable landscapes. These swales capture pollutants that accumulate on the roof and in the landscape. Biology in the soil in the swales can break down these pollutants. When run of watered is not captured by soil on a property the dirty water flows into water ways and then the ocean were the biology that breaks down the pollutants is not as prolific. This is particularly important in this project as it drains directly into the harbor. The water that is absorbed in to the swales can replenish aquafers as well as increasing the water available to the plants planted in that area recusing the amount of water that is needed from irrigation.
When it came to the planting we went with a California friendly tropical theme. Using lots of succulents and plants with colorful foliage we created vibrant lush landscape that will have year around color. We planted densely (the images in the picture were taken only a month after installation). Taller drought tolerant plants to help regulate the temperature and loss of water from the plants below them. The dense plantings will help keep the garden, the house and even the neighborhood cooler on hot days, will provide spaces for birds to enjoy and will create an illusion of depth in a somewhat narrow space.
Today this garden is a space these homeowners can fully enjoy while having the peace of mind that their house is protected from flooding and they are helping the environment.

Cette image montre un xéropaysage avant design de taille moyenne et l'été avec une exposition partiellement ombragée, une terrasse en bois et une clôture en bois.
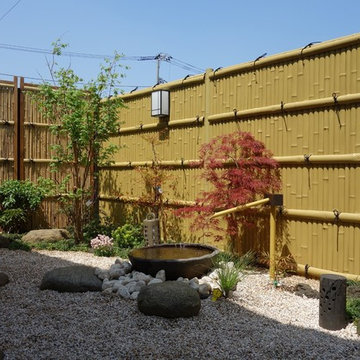
Idée de décoration pour un jardin à la française arrière asiatique de taille moyenne avec un point d'eau, du gravier et une exposition partiellement ombragée.
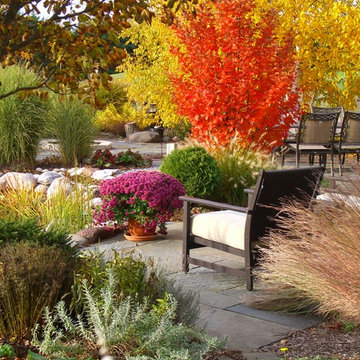
This project was designed and installed by Cottage Gardener, LTD. These photos highlight our effort to create seasonal interest throughout the entire year.
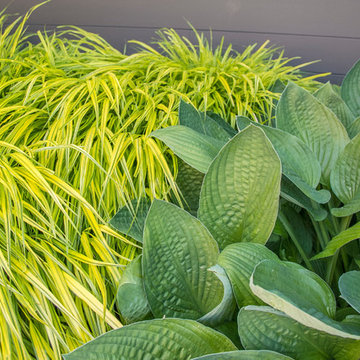
Idée de décoration pour un aménagement d'entrée ou allée de jardin latéral minimaliste de taille moyenne et au printemps avec une exposition partiellement ombragée et des pavés en béton.
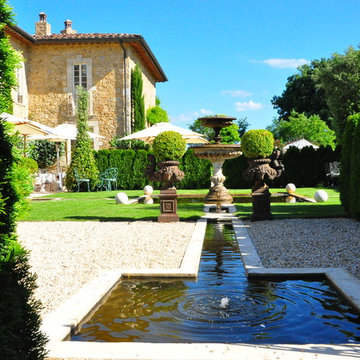
Product: Authentic Thick Limestone Pool Coping elements for pool edge
Ancient Surfaces
Contacts: (212) 461-0245
Email: Sales@ancientsurfaces.com
Website: www.AncientSurfaces.com
The design of external living spaces is known as the 'Al Fresco' space design as it is called in Italian. 'Al Fresco' translates in 'the open' or 'the cool/fresh exterior'. Customizing a contemporary swimming pool or spa into a traditional Italian Mediterranean pool can be easily achieved by selecting one of our most prized surfaces, 'The Foundation Slabs' pool coping Oolitic planks.
The ease and cosines of this outdoor Mediterranean pool and spa experience will evoke in most a feeling of euphoria and exultation that on only gets while being surrounded with the pristine beauty of nature. This powerful feeling of unison with all has been known in our early recorded human history thought many primitive civilizations as a way to get people closer to the ultimate truth. A very basic but undisputed truth and that's that we are all connected to the great mother earth and to it's powerful life force that we are all a part of...
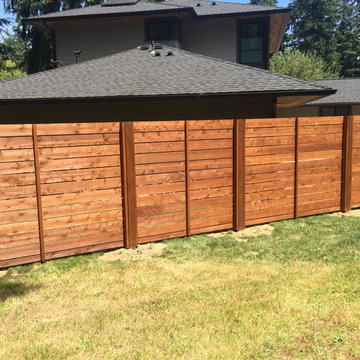
Cette photo montre un grand jardin arrière chic avec une exposition partiellement ombragée et du gravier.
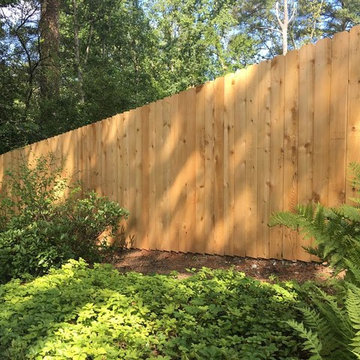
Idée de décoration pour un jardin arrière tradition de taille moyenne avec une exposition partiellement ombragée et un paillis.
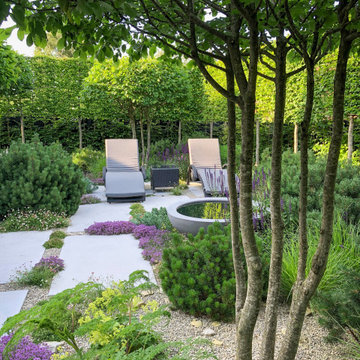
Oversize sawn limestone paving units create two distinct seating areas, nestled amongst the naturalistic planting. Limestone gravel offers offers textural interest and lower maintenance gardening. A simple bowl introduces the reflective, calming quality of water.
A unified boundary treatment of hornbeam hedge and pleached hornbeam trees give the garden improved privacy and visual harmony. Four multi-stem hornbeam trees offer sculptural form, helping to shape the space within the garden.
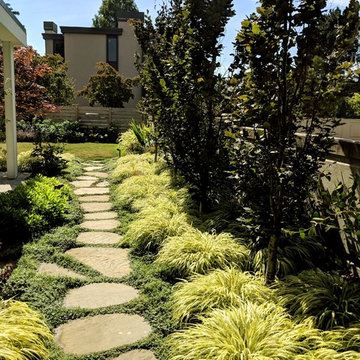
Exemple d'un jardin latéral moderne l'été avec une exposition partiellement ombragée et des pavés en pierre naturelle.
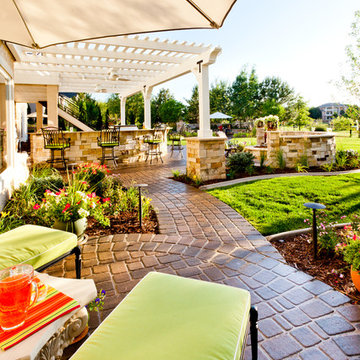
Lindgren Landscape
Cette image montre un grand terrain de sport extérieur arrière design avec une exposition partiellement ombragée et des pavés en béton.
Cette image montre un grand terrain de sport extérieur arrière design avec une exposition partiellement ombragée et des pavés en béton.
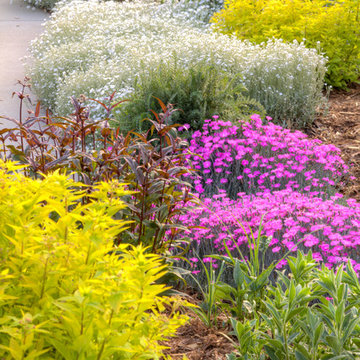
David Winger
Inspiration pour une allée carrossable avant minimaliste de taille moyenne avec une exposition partiellement ombragée et des pavés en béton.
Inspiration pour une allée carrossable avant minimaliste de taille moyenne avec une exposition partiellement ombragée et des pavés en béton.
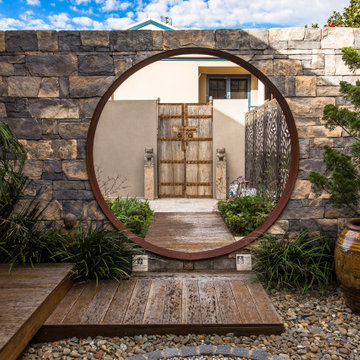
Inspiration pour un jardin japonais asiatique avec une exposition partiellement ombragée et une terrasse en bois.
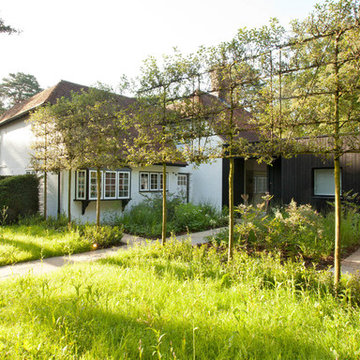
Morning light on a modern country garden
Plants list
Malus 'Evereste' pleached tree - 3.8m high, 1.9 m clear stem, 1.4 wide - 5 tiers under planted with Sarcococca confusa,
Wildflower meadow,
Taxus baccata hedge shaped in waves,
Period: Early July
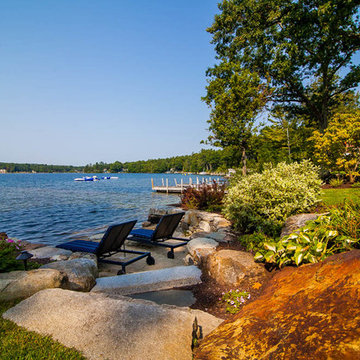
Craig Wentworth
Réalisation d'un grand jardin arrière chalet l'été avec un mur de soutènement, une exposition partiellement ombragée et des pavés en pierre naturelle.
Réalisation d'un grand jardin arrière chalet l'été avec un mur de soutènement, une exposition partiellement ombragée et des pavés en pierre naturelle.
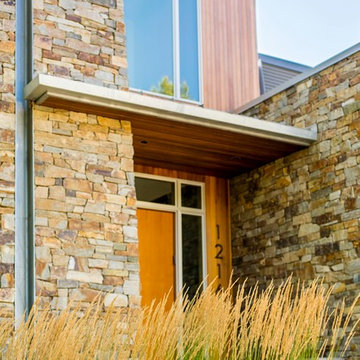
Our client built a striking new home on the east slope of Seattle’s Capitol Hill neighborhood. To complement the clean lines of the facade we designed a simple, elegant landscape that sets off the home rather than competing with the bold architecture.
photography by Miranda Estes Photography
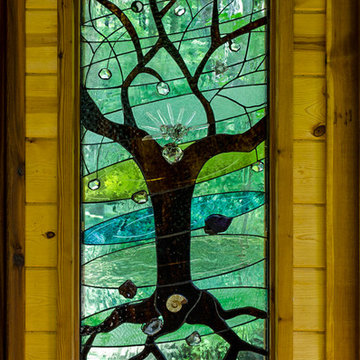
Japanese Tea House interior designed art glass window containing a number of different materials. The design contains metaphysical and spiritual principles. Directly above and below the window frame are hand carved inlays. All our art glass designs are copyrighted and a book comes with each detailing the metaphysical meanings involved. They are signed and the pattern is never repeated.
Photo credits: Dan Drobnick
Idées déco de jardins jaunes avec une exposition partiellement ombragée
1
