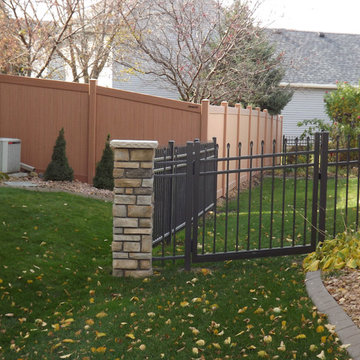Idées déco de jardins latéraux classiques
Trier par :
Budget
Trier par:Populaires du jour
1 - 20 sur 6 181 photos
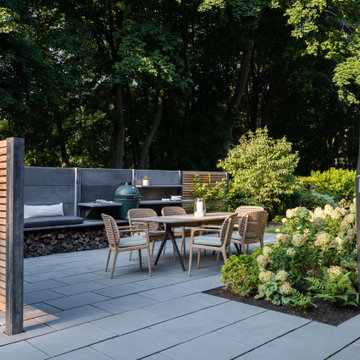
We designed this lovely, private dining area with custom wood-slat screens and a concrete kitchen complete with seating, grilling, counters and wood storage.
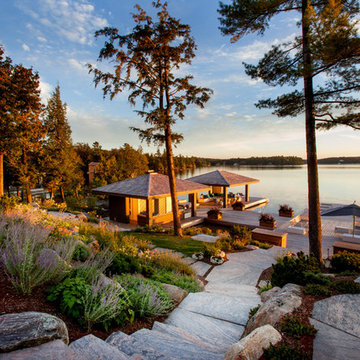
This traditional Muskoka style home built by Tamarack North has just about everything you could ever possibly need. The gabled dormers and gazebo located on the exterior of this home add character to the cottage as well as an old Muskoka component to its design. The lush green landscapes complement both the natural scenery and the architectural design beautifully making for a very classic look. Moving toward the water is a floating gazebo where guests may be surrounded by the serene views of Lake Rosseau rain or shine thanks to the innovative automated screens integrated into the gazebo. And just when you thought this property couldn’t get any more magical, a sports court was built where residents can enjoy both a match of tennis and a game of ball!
Moving from the exterior to the interior is a seamless transition of a traditional design with stone beams leading into timber frame structural support in the ceilings of the living room. In the formal dining room is a beautiful white interior design with a 360-circular view of Lake Rosseau creating a stunning space for entertaining. Featured in the home theatre is an all Canadian classic interior design with a cozy blue interior creating an experience of its own in just this one room itself.
Tamarack North prides their company of professional engineers and builders passionate about serving Muskoka, Lake of Bays and Georgian Bay with fine seasonal homes.
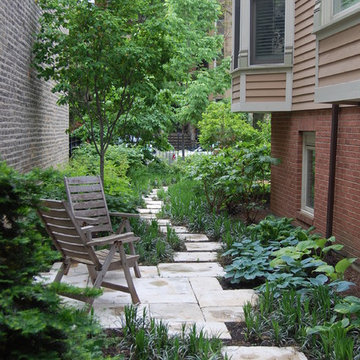
Photography: Stephen Prassas
Exemple d'un jardin latéral chic de taille moyenne avec une exposition ombragée.
Exemple d'un jardin latéral chic de taille moyenne avec une exposition ombragée.
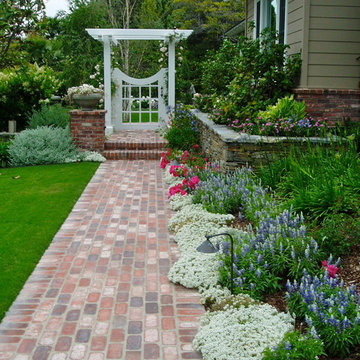
Rancho Santa Fe landscape cottage traditional ranch house..with used brick, sydney peak flagstone ledgerstone and professionally installed and designed by Rob Hill, landscape architect - Hill's Landscapes- the design build company.
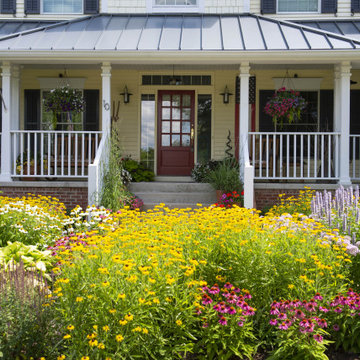
Rudbeckia, echinacea, salvia and coreopsis are just some of the perennials in bloom outside the front door of the home.
Renn Kuhnen Photography
Exemple d'un grand xéropaysage latéral chic l'été avec un massif de fleurs, une exposition ensoleillée et un paillis.
Exemple d'un grand xéropaysage latéral chic l'été avec un massif de fleurs, une exposition ensoleillée et un paillis.
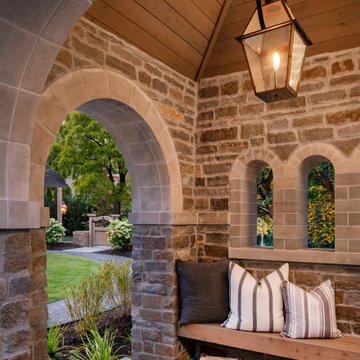
Exemple d'un jardin latéral chic de taille moyenne avec un mur de soutènement, une exposition ensoleillée et du gravier.
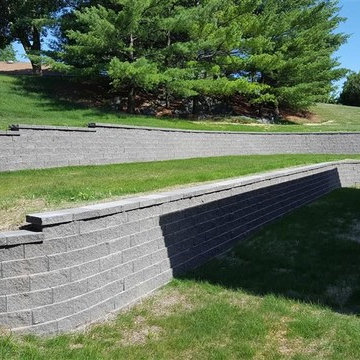
Tiered concrete block retaining wall allows for more usable yard space.
Cette photo montre un grand jardin latéral chic avec un mur de soutènement.
Cette photo montre un grand jardin latéral chic avec un mur de soutènement.
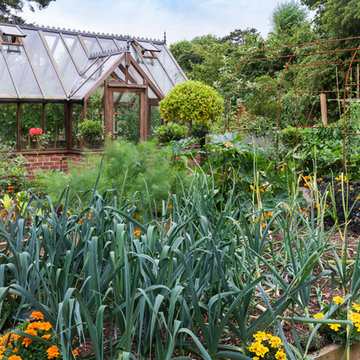
Nicola Stocken
Cette image montre un jardin latéral traditionnel de taille moyenne et l'été avec une exposition ensoleillée.
Cette image montre un jardin latéral traditionnel de taille moyenne et l'été avec une exposition ensoleillée.
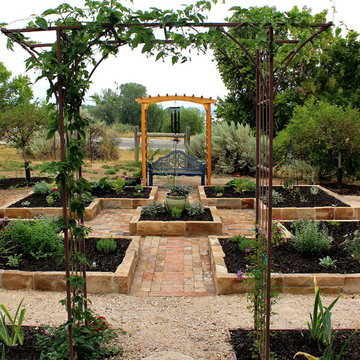
The Ardent Gardener Landscape Design
Inspiration pour un jardin latéral traditionnel l'été avec une exposition ensoleillée et des pavés en brique.
Inspiration pour un jardin latéral traditionnel l'été avec une exposition ensoleillée et des pavés en brique.
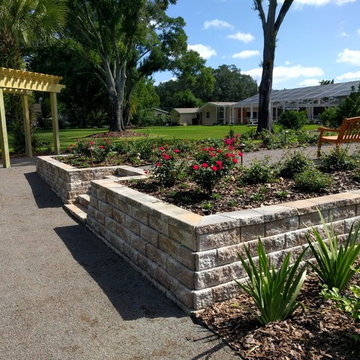
Timothy Reed
Réalisation d'un jardin à la française latéral tradition de taille moyenne et l'été avec un mur de soutènement, une exposition ensoleillée et du gravier.
Réalisation d'un jardin à la française latéral tradition de taille moyenne et l'été avec un mur de soutènement, une exposition ensoleillée et du gravier.
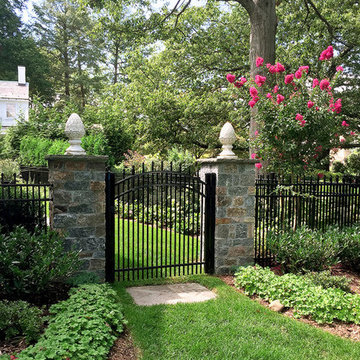
Exemple d'un jardin latéral chic de taille moyenne avec une exposition ensoleillée.
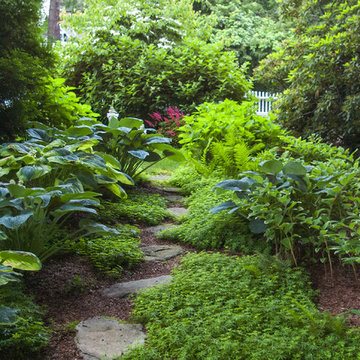
Photo by Pete Cadieux
Inspiration pour un jardin latéral traditionnel de taille moyenne avec une exposition ombragée et des pavés en pierre naturelle.
Inspiration pour un jardin latéral traditionnel de taille moyenne avec une exposition ombragée et des pavés en pierre naturelle.
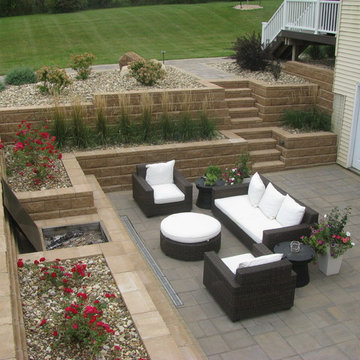
Allan Block Product supplied by Midland Concrete in a Taupe color. Multi level walls were created to have built in planting area and a built in space for a fire pit - fireplace that isn't in the main patio space.
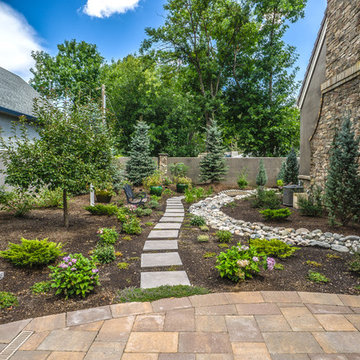
Concrete stepping stones meander their way thought a private, densely planted garden area. Accents like a wooden bridge over the dry creek bed, a seating bench, and container planting bring this area to life.
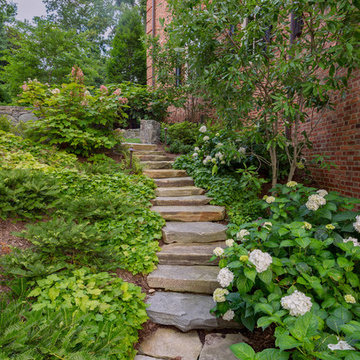
Landscape Design by Caroline Ervin Landscape Design. Boulder steps lead visitors down a side path from the upper level of the garden towards the pool area. Photo © Melissa Clark Photography. All rights reserved.
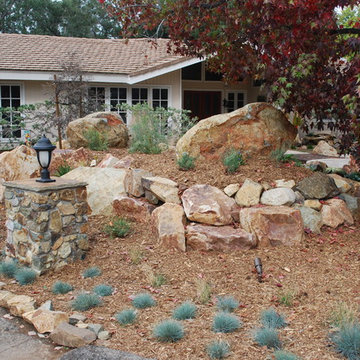
Idée de décoration pour un xéropaysage latéral tradition de taille moyenne avec un point d'eau, une exposition ensoleillée et des pavés en pierre naturelle.
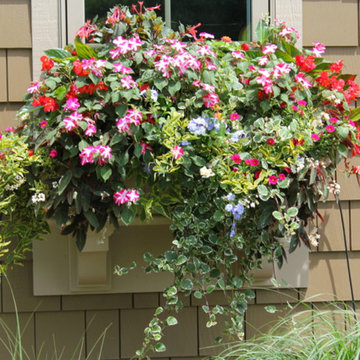
Exemple d'un petit jardin latéral chic au printemps avec une exposition ensoleillée.
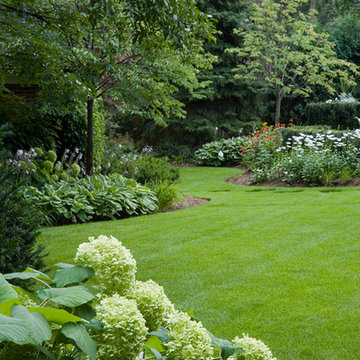
Sun- and shade-loving plants fill planting beds carved out of the lawn and under trees.
Photo by Linda Oyama Bryan
Idées déco pour un grand jardin latéral classique l'été avec une exposition partiellement ombragée et des pavés en pierre naturelle.
Idées déco pour un grand jardin latéral classique l'été avec une exposition partiellement ombragée et des pavés en pierre naturelle.
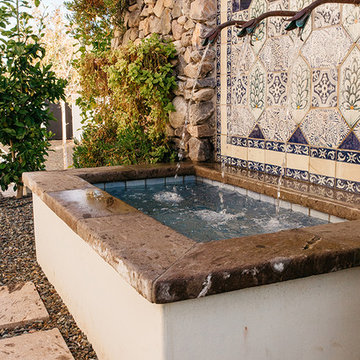
The landscape of this home honors the formality of Spanish Colonial / Santa Barbara Style early homes in the Arcadia neighborhood of Phoenix. By re-grading the lot and allowing for terraced opportunities, we featured a variety of hardscape stone, brick, and decorative tiles that reinforce the eclectic Spanish Colonial feel. Cantera and La Negra volcanic stone, brick, natural field stone, and handcrafted Spanish decorative tiles are used to establish interest throughout the property.
A front courtyard patio includes a hand painted tile fountain and sitting area near the outdoor fire place. This patio features formal Boxwood hedges, Hibiscus, and a rose garden set in pea gravel.
The living room of the home opens to an outdoor living area which is raised three feet above the pool. This allowed for opportunity to feature handcrafted Spanish tiles and raised planters. The side courtyard, with stepping stones and Dichondra grass, surrounds a focal Crape Myrtle tree.
One focal point of the back patio is a 24-foot hand-hammered wrought iron trellis, anchored with a stone wall water feature. We added a pizza oven and barbecue, bistro lights, and hanging flower baskets to complete the intimate outdoor dining space.
Project Details:
Landscape Architect: Greey|Pickett
Architect: Higgins Architects
Landscape Contractor: Premier Environments
Photography: Sam Rosenbaum
Idées déco de jardins latéraux classiques
1
