Idées déco de jardins latéraux de taille moyenne
Trier par :
Budget
Trier par:Populaires du jour
1 - 20 sur 6 851 photos
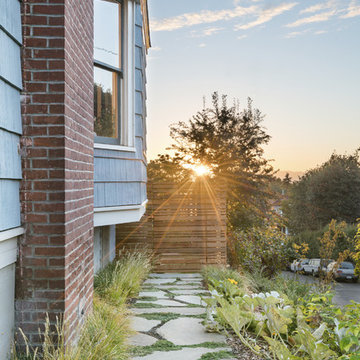
Landscape contracting by Avid Landscape.
Carpentry by Contemporary Homestead.
Photograph by Meghan Montgomery.
Exemple d'un jardin potager latéral chic de taille moyenne et l'automne avec une exposition ensoleillée et des pavés en pierre naturelle.
Exemple d'un jardin potager latéral chic de taille moyenne et l'automne avec une exposition ensoleillée et des pavés en pierre naturelle.
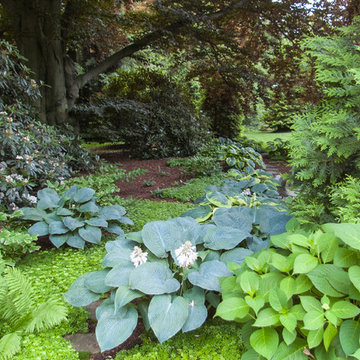
Photo by Pete Cadieux
Aménagement d'un jardin latéral classique de taille moyenne avec une exposition ombragée et des pavés en pierre naturelle.
Aménagement d'un jardin latéral classique de taille moyenne avec une exposition ombragée et des pavés en pierre naturelle.

Aménagement d'un jardin latéral sud-ouest américain de taille moyenne avec des pavés en brique et une exposition partiellement ombragée.
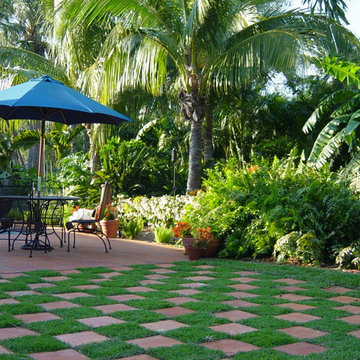
Mike Flaugh
Exemple d'un xéropaysage latéral méditerranéen de taille moyenne et l'été avec une exposition partiellement ombragée et des pavés en pierre naturelle.
Exemple d'un xéropaysage latéral méditerranéen de taille moyenne et l'été avec une exposition partiellement ombragée et des pavés en pierre naturelle.

Garden Entry -
General Contractor: Forte Estate Homes
photo by Aidin Foster
Cette photo montre un jardin à la française latéral méditerranéen au printemps et de taille moyenne avec des pavés en pierre naturelle, une exposition partiellement ombragée et un chemin.
Cette photo montre un jardin à la française latéral méditerranéen au printemps et de taille moyenne avec des pavés en pierre naturelle, une exposition partiellement ombragée et un chemin.

A local Houston art collector hired us to create a low maintenance, sophisticated, contemporary landscape design. She wanted her property to compliment her eclectic taste in architecture, outdoor sculpture, and modern art. Her house was built with a minimalist approach to decoration, emphasizing right angles and windows instead of architectural keynotes. The west wing of the house was only one story, while the east wing was two-story. The windows in both wings were larger than usual, so that visitors could see her art collection from the home’s exterior. Near one of the large rear windows, there was an abstract metal sculpture designed in the form of a spiral.
When she initially contacted us, the surrounding property had only a few trees and indigenous grass as vegetation. This was actually a good beginning point with us, because it allowed us to develop a contemporary landscape design that featured a very linear, crisp look supportive of the home and its contents. We began by planting a garden around the large contemporary sculpture near the window. Landscape designers planted horsetail reed under windows, along the sides of the home, and around the corners. This vegetation is very resilient and hardy, and requires little trimming, weeding, or mulching. This helped unite the diverse elements of sculpture, contemporary architecture, and landscape design into a more fluid harmony that preserved the proportions of each unique element, but eliminated any tendency for the elements to clash with one another.
We then added two stonework designs to the landscape surrounding the contemporary art collection and home. The first was a linear walkway we build from concrete pads purchased through a retail vendor as a cost-saving benefit to our client. We created this walkway to follow the perimeter of the home so that visitors could walk around the entire property and admire the outdoor sculptures and the collections of modern art visible through the windows. This was especially enjoyable at night, when the entire home was brightly lit from within.
To add a touch of tranquility and quite repose to the stark right angles of the home and surrounding contemporary landscape, we designed a special seating area toward the northwest corner of the property. We wanted to create a sense of contemplation in this area, so we departed from the linear and angular designs of the surrounding landscape and established a theme of circular geometry. We laid down gravel as ground cover, then placed large, circular pads arranged like giant stepping stones that led up to a stone patio filled with chairs. The shape of the granite pads and the contours of the graveled area further complimented the spirals and turns in the outdoor metal sculpture, and balanced the entire contemporary landscape design with proportional geometric forms of lines, angles, and curves.
This particular contemporary landscape design also has a sense of movement attached to it. All stonework leads to a destination of some sort. The linear pathway provides a guided tour around the home, garden, and modern art collection. The granite pathway stones create movement toward separate space where the entire experience of art, vegetation, and architecture can be viewed and experienced as a unity.
Contemporary landscaping designs like create form out of feeling by using basic geometric forms and variations of forms. Sometimes very stark forms are used to create a sense of absolutism or contrast. At other times, forms are blended, or even distorted to suggest a sense of complex emotion, or a sense of multi-dimensional reality. The exact nature of the design is always highly subjective, and developed on a case-by-case basis with the client.
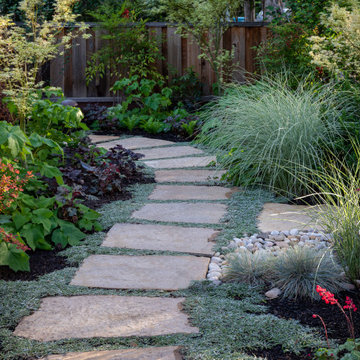
Contrasts of color and texture bring this side yard to life, as a stepping-stone path immersed in silver Dymondia winds through selections of Berberis 'Orange Rocket', Anemone 'September Charm', Miscanthus 'Morning Light', dark purple Heuchera 'Amethyst Mist', and yellow-variegated 'Butterfly' Japanese Maple. A weeping purple 'Garnet' specimen maple may be seen in the foreground. Photo © Jude Parkinson-Morgan.
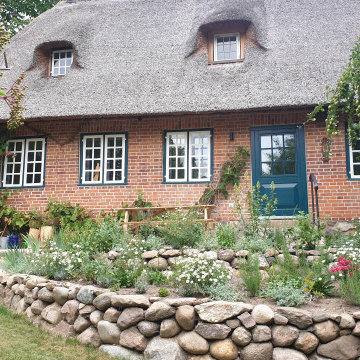
In früheren Zeiten war hier ein Holzdeck angebaut gewesen. Es galt eine Lösung für eine Terrasse und den Übergang in den unteren Garten zu planen und anzulegen.
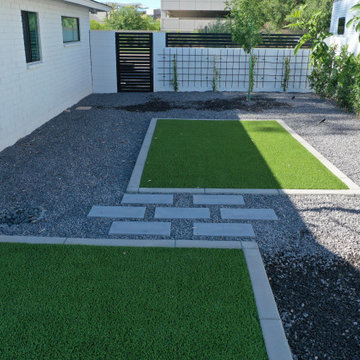
Here you can see the side yard with the pavers installed
Cette photo montre un xéropaysage latéral sud-ouest américain de taille moyenne et l'été avec une exposition ensoleillée et des pavés en béton.
Cette photo montre un xéropaysage latéral sud-ouest américain de taille moyenne et l'été avec une exposition ensoleillée et des pavés en béton.
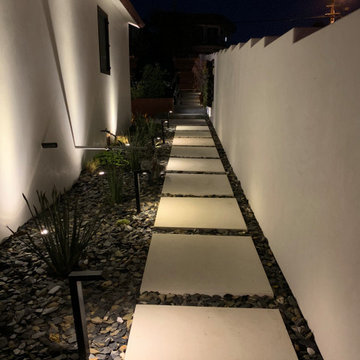
Scandinavian yard built on a slight slope with sandy soil. A concrete driveway was poured with dark grey concrete and white gravel. It includes a small grass play area, planters made out of CorTen steen, a wood deck entrance and a succulent wall.
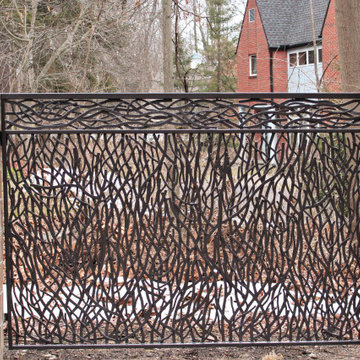
Custom wrought iron fencing, wavy contemporary metal panels, steel privacy screen for neighbors, decorative metal fencing design.
To read more about this project, click here or start at the Great Lakes Metal Fabrication metal railing page
To read more about this project, click here or start at the Great Lakes Metal Fabrication metal railing page
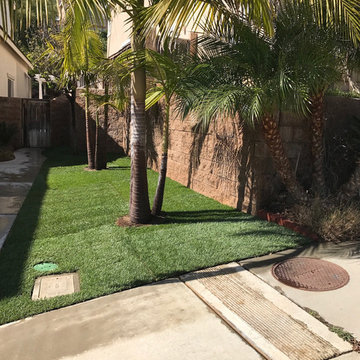
Réalisation d'un jardin latéral ethnique de taille moyenne et l'été avec un chemin, une exposition ensoleillée et des pavés en béton.
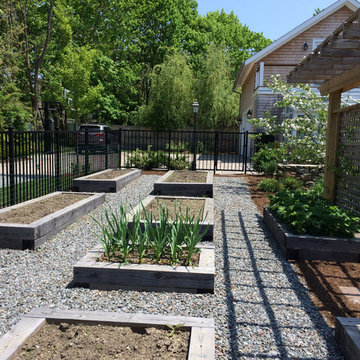
Vegetable garden with custom raised beds and arbor.
Réalisation d'un jardin latéral tradition de taille moyenne et l'été avec une exposition ensoleillée et du gravier.
Réalisation d'un jardin latéral tradition de taille moyenne et l'été avec une exposition ensoleillée et du gravier.
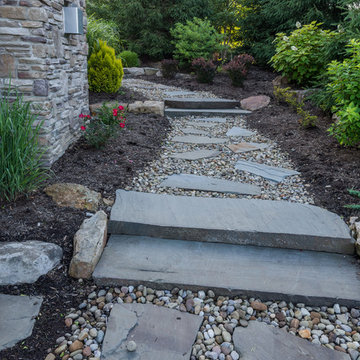
Réalisation d'un jardin latéral tradition de taille moyenne et l'été avec une exposition partiellement ombragée et du gravier.
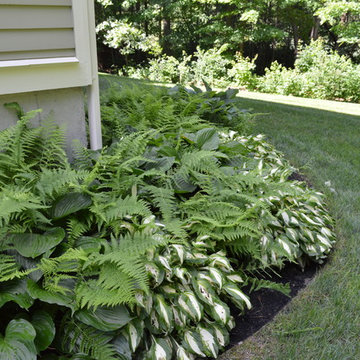
Cette photo montre un jardin à la française latéral craftsman de taille moyenne et l'été avec un massif de fleurs, une exposition ombragée et un paillis.
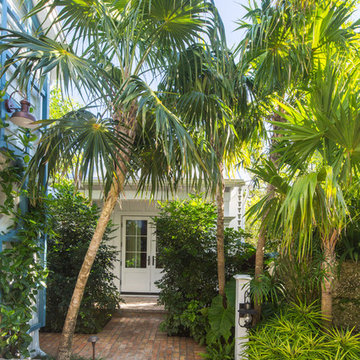
Tamara Alvarez
Cette photo montre un jardin latéral exotique de taille moyenne avec une exposition ensoleillée et des pavés en brique.
Cette photo montre un jardin latéral exotique de taille moyenne avec une exposition ensoleillée et des pavés en brique.
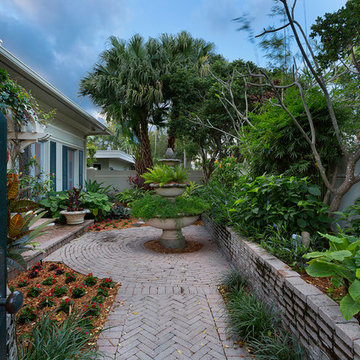
Garden Landscape
Cette image montre un jardin latéral traditionnel de taille moyenne et l'été avec une exposition ensoleillée et des pavés en brique.
Cette image montre un jardin latéral traditionnel de taille moyenne et l'été avec une exposition ensoleillée et des pavés en brique.
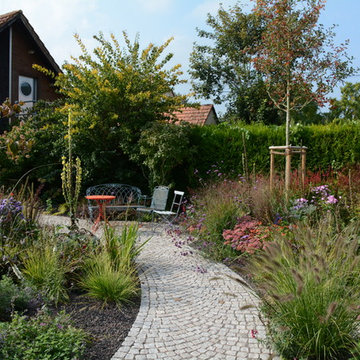
Joachim Hegmann
Réalisation d'un aménagement d'entrée ou allée de jardin latéral champêtre de taille moyenne et l'été avec une exposition ensoleillée et des pavés en pierre naturelle.
Réalisation d'un aménagement d'entrée ou allée de jardin latéral champêtre de taille moyenne et l'été avec une exposition ensoleillée et des pavés en pierre naturelle.
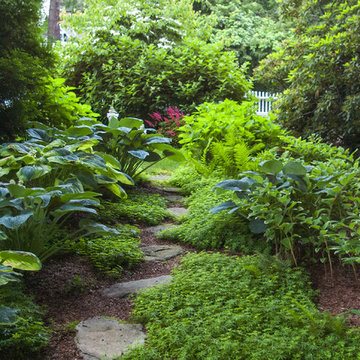
Photo by Pete Cadieux
Inspiration pour un jardin latéral traditionnel de taille moyenne avec une exposition ombragée et des pavés en pierre naturelle.
Inspiration pour un jardin latéral traditionnel de taille moyenne avec une exposition ombragée et des pavés en pierre naturelle.

Hear what our clients, Lisa & Rick, have to say about their project by clicking on the Facebook link and then the Videos tab.
Hannah Goering Photography
Idées déco de jardins latéraux de taille moyenne
1