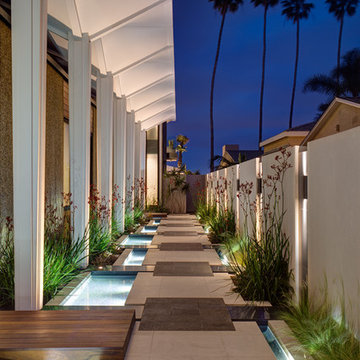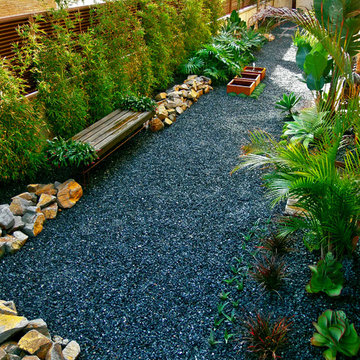Idées déco de jardins latéraux turquoises
Trier par :
Budget
Trier par:Populaires du jour
1 - 20 sur 190 photos
1 sur 3

Aménagement d'un jardin latéral sud-ouest américain de taille moyenne avec des pavés en brique et une exposition partiellement ombragée.
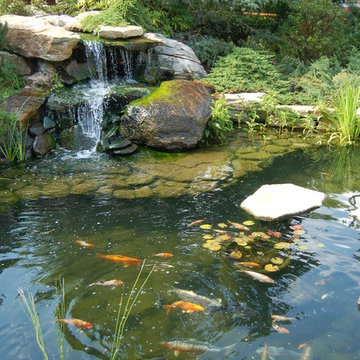
Exemple d'un jardin latéral asiatique de taille moyenne avec une exposition partiellement ombragée et une terrasse en bois.

Nadeem
Exemple d'un petit jardin à la française latéral tendance avec des pavés en béton.
Exemple d'un petit jardin à la française latéral tendance avec des pavés en béton.
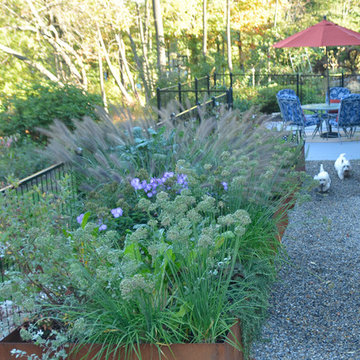
Two of the four raised steel beds used for vegetables and ornamental plantings in Westie World.
Idées déco pour un petit jardin potager latéral classique avec une exposition partiellement ombragée et du gravier.
Idées déco pour un petit jardin potager latéral classique avec une exposition partiellement ombragée et du gravier.
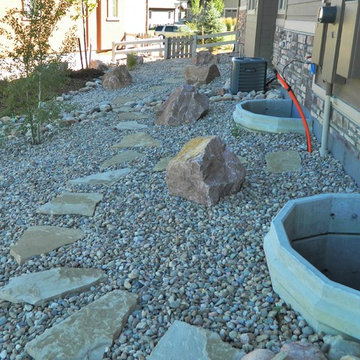
Natural flagstone steppers are soft set in river rock creating a meander pathway that crosses over a dry river bed.
Idées déco pour un jardin latéral contemporain de taille moyenne avec un chemin et des pavés en pierre naturelle.
Idées déco pour un jardin latéral contemporain de taille moyenne avec un chemin et des pavés en pierre naturelle.
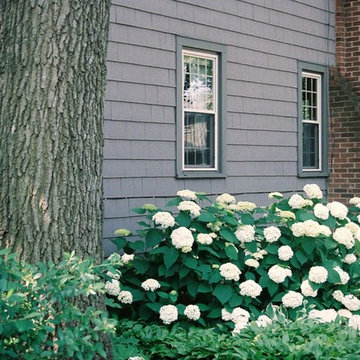
Cette photo montre un petit aménagement d'entrée ou allée de jardin latéral chic l'été avec une exposition ombragée et un paillis.

Photo by Pete Cadieux
Réalisation d'un jardin latéral tradition de taille moyenne avec une exposition partiellement ombragée.
Réalisation d'un jardin latéral tradition de taille moyenne avec une exposition partiellement ombragée.
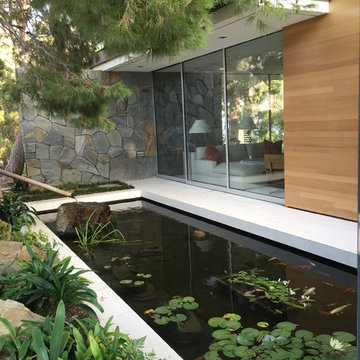
Exemple d'un jardin latéral rétro de taille moyenne avec une exposition ensoleillée et des pavés en béton.
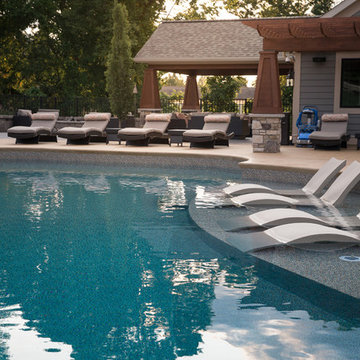
Jennifer Waters Photography
Aménagement d'un grand jardin latéral moderne avec un foyer extérieur, une exposition ensoleillée et des pavés en béton.
Aménagement d'un grand jardin latéral moderne avec un foyer extérieur, une exposition ensoleillée et des pavés en béton.
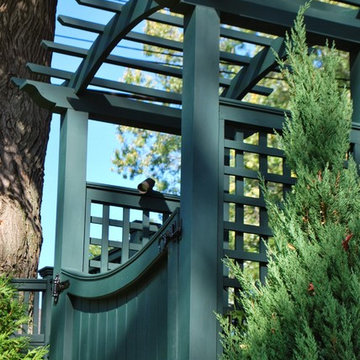
Exemple d'un grand jardin latéral victorien avec une exposition partiellement ombragée.
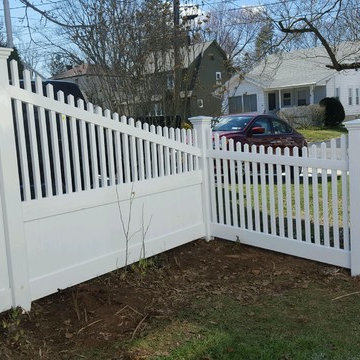
Idée de décoration pour un jardin latéral tradition de taille moyenne avec une exposition partiellement ombragée.

For more photos of this project see:
O'SHEA
Idée de décoration pour un jardin latéral tradition au printemps avec une exposition partiellement ombragée, des pavés en pierre naturelle et un chemin.
Idée de décoration pour un jardin latéral tradition au printemps avec une exposition partiellement ombragée, des pavés en pierre naturelle et un chemin.
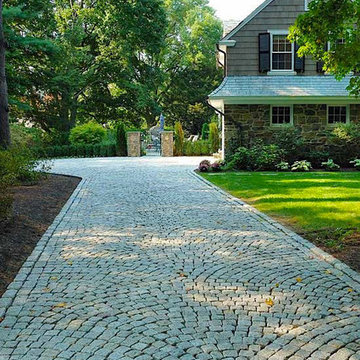
Dover, MA granite cobblestone driveway with fan pattern. - Sallie Hill Design | Landscape Architecture | 339-970-9058 | salliehilldesign.com | photo ©2007 Brian Hill
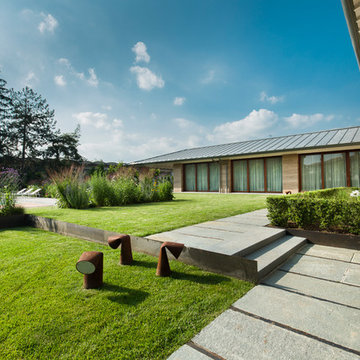
Nicola Tirelli
Inspiration pour un grand jardin à la française latéral design avec des pavés en pierre naturelle.
Inspiration pour un grand jardin à la française latéral design avec des pavés en pierre naturelle.
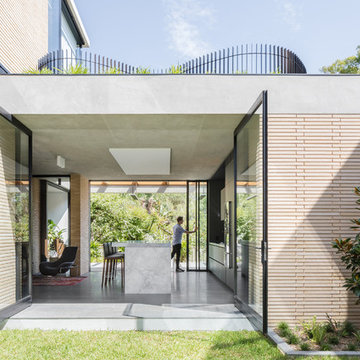
The living spaces open completely to the garden spaces, blurring the lines between indoor and outdoor.
The Balmoral House is located within the lower north-shore suburb of Balmoral. The site presents many difficulties being wedged shaped, on the low side of the street, hemmed in by two substantial existing houses and with just half the land area of its neighbours. Where previously the site would have enjoyed the benefits of a sunny rear yard beyond the rear building alignment, this is no longer the case with the yard having been sold-off to the neighbours.
Our design process has been about finding amenity where on first appearance there appears to be little.
The design stems from the first key observation, that the view to Middle Harbour is better from the lower ground level due to the height of the canopy of a nearby angophora that impedes views from the first floor level. Placing the living areas on the lower ground level allowed us to exploit setback controls to build closer to the rear boundary where oblique views to the key local features of Balmoral Beach and Rocky Point Island are best.
This strategy also provided the opportunity to extend these spaces into gardens and terraces to the limits of the site, maximising the sense of space of the 'living domain'. Every part of the site is utilised to create an array of connected interior and exterior spaces
The planning then became about ordering these living volumes and garden spaces to maximise access to view and sunlight and to structure these to accommodate an array of social situations for our Client’s young family. At first floor level, the garage and bedrooms are composed in a linear block perpendicular to the street along the south-western to enable glimpses of district views from the street as a gesture to the public realm. Critical to the success of the house is the journey from the street down to the living areas and vice versa. A series of stairways break up the journey while the main glazed central stair is the centrepiece to the house as a light-filled piece of sculpture that hangs above a reflecting pond with pool beyond.
The architecture works as a series of stacked interconnected volumes that carefully manoeuvre down the site, wrapping around to establish a secluded light-filled courtyard and terrace area on the north-eastern side. The expression is 'minimalist modern' to avoid visually complicating an already dense set of circumstances. Warm natural materials including off-form concrete, neutral bricks and blackbutt timber imbue the house with a calm quality whilst floor to ceiling glazing and large pivot and stacking doors create light-filled interiors, bringing the garden inside.
In the end the design reverses the obvious strategy of an elevated living space with balcony facing the view. Rather, the outcome is a grounded compact family home sculpted around daylight, views to Balmoral and intertwined living and garden spaces that satisfy the social needs of a growing young family.
Photo Credit: Katherine Lu
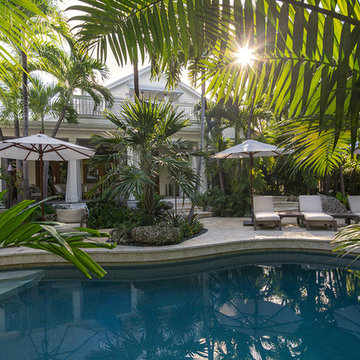
Tamara Alvarez
Idées déco pour un grand jardin latéral exotique.
Idées déco pour un grand jardin latéral exotique.
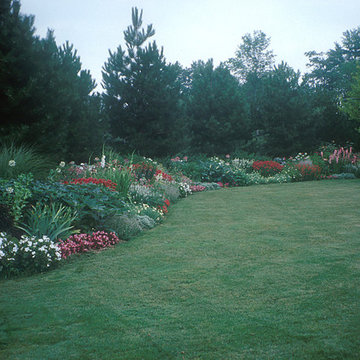
Paul Kiefer / Specialty Gardens LLC, Grand Haven, MI
Cette image montre un jardin latéral traditionnel l'été avec une exposition ensoleillée.
Cette image montre un jardin latéral traditionnel l'été avec une exposition ensoleillée.
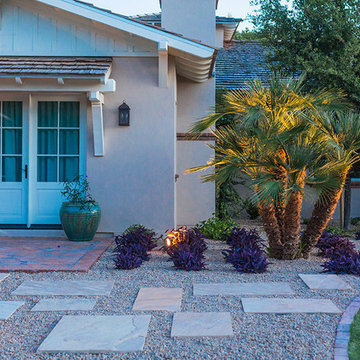
Idée de décoration pour un jardin latéral tradition de taille moyenne et au printemps avec une exposition partiellement ombragée.
Idées déco de jardins latéraux turquoises
1
