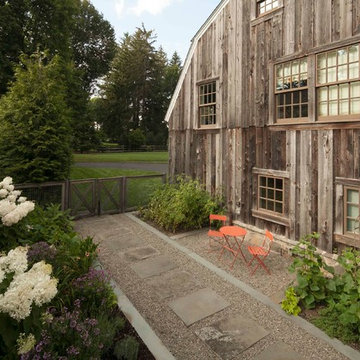Idées déco de jardins marrons
Trier par :
Budget
Trier par:Populaires du jour
1 - 20 sur 3 851 photos
1 sur 3
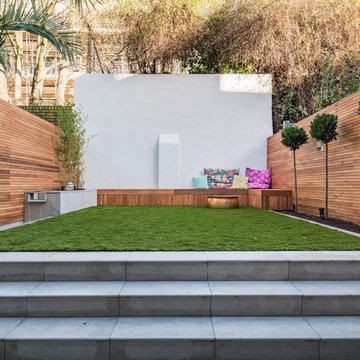
A contemporary refurbishment and extension of a Locally Listed mid-terraced Victorian house located within the East Canonbury Conservation Area.
This proposal secured planning permission to remodel and extend the lower ground floor of this mid-terrace property. Through a joint application with the adjoining neighbour to ensure that the symmetry and balance of the terrace is maintained, the house was also extended at 1st floor level. The lower ground floor now opens up to the rear garden while the glass roof ensures that daylight enters the heart of the house.
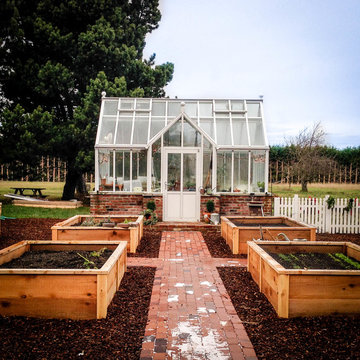
This 8x12 custom double glass greenhouse with vestibule is so inviting and offers a beautiful anchor to this Pacific Northwest garden.
Cette photo montre un jardin tendance.
Cette photo montre un jardin tendance.
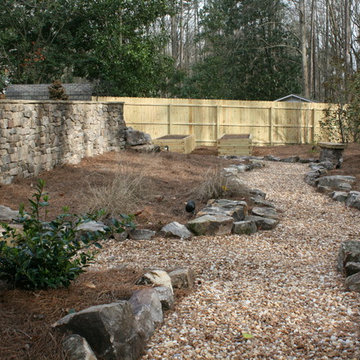
Backyard garden area with stone lined pebble path and Daco Real Stone Veneer wall
Idées déco pour un grand jardin à la française arrière montagne l'été avec un chemin, une exposition partiellement ombragée et des galets de rivière.
Idées déco pour un grand jardin à la française arrière montagne l'été avec un chemin, une exposition partiellement ombragée et des galets de rivière.

Garden allee path with copper pipe trellis
Photo by: Jeffrey Edward Tryon of PDC
Réalisation d'un petit jardin design l'été avec du gravier et une exposition ombragée.
Réalisation d'un petit jardin design l'été avec du gravier et une exposition ombragée.
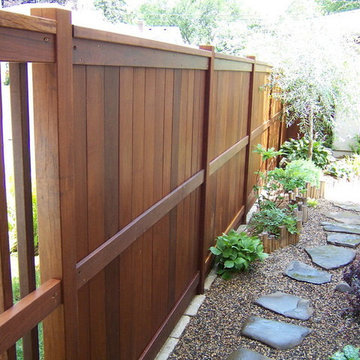
This sounds was designed as a framework not as a barrier.
Réalisation d'un jardin latéral asiatique de taille moyenne et au printemps avec une exposition partiellement ombragée et des pavés en pierre naturelle.
Réalisation d'un jardin latéral asiatique de taille moyenne et au printemps avec une exposition partiellement ombragée et des pavés en pierre naturelle.
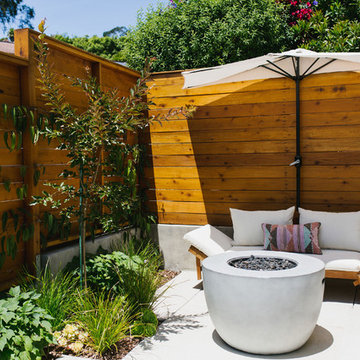
We transformed this unusable sloping side yard into a casual and modern outdoor living space. Complete with modern privacy fencing, fire bowl and an outdoor shower.
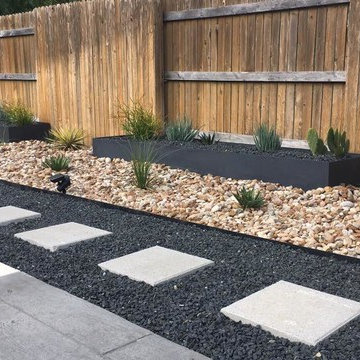
Inspiration pour un xéropaysage arrière minimaliste de taille moyenne avec une exposition ensoleillée et du gravier.
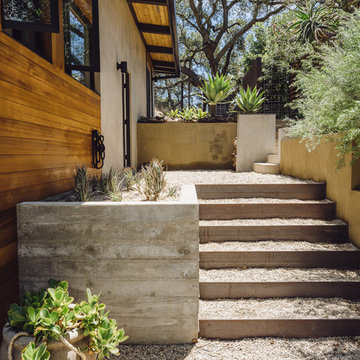
Paul Schefz
Aménagement d'un jardin arrière sud-ouest américain de taille moyenne avec une exposition partiellement ombragée et du gravier.
Aménagement d'un jardin arrière sud-ouest américain de taille moyenne avec une exposition partiellement ombragée et du gravier.
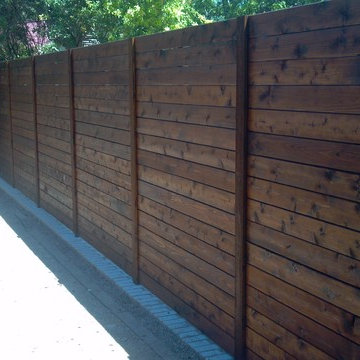
Réalisation d'une allée carrossable arrière tradition de taille moyenne et au printemps avec une exposition ensoleillée et des pavés en béton.
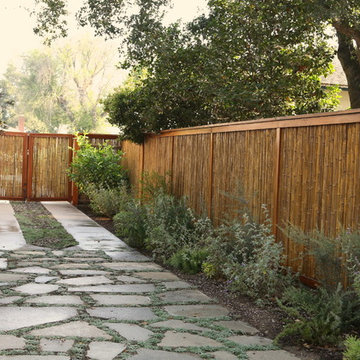
Cette photo montre un jardin arrière asiatique de taille moyenne avec une exposition ensoleillée et des pavés en pierre naturelle.
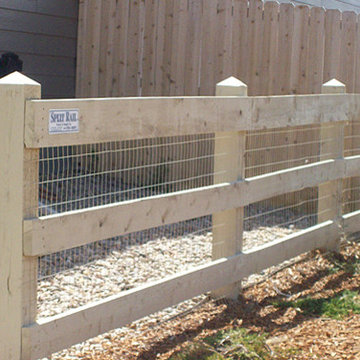
Idée de décoration pour un jardin à la française arrière champêtre de taille moyenne et au printemps avec une exposition ensoleillée.
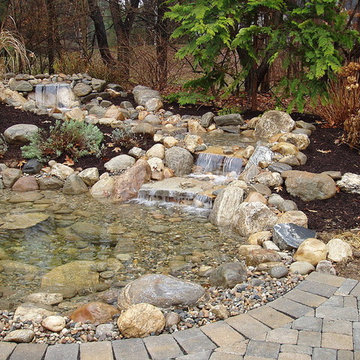
Cette photo montre un jardin à la française arrière craftsman de taille moyenne et l'automne avec un bassin, une exposition ensoleillée et des pavés en béton.
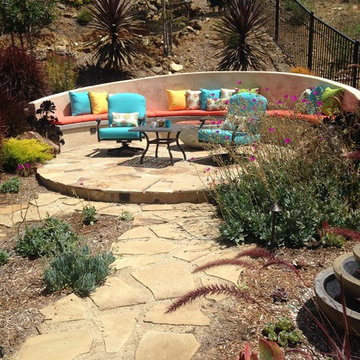
Copyright 2015 Susanna Pagan Landscape Design
Photo shot 2 years after install
Idée de décoration pour un xéropaysage arrière sud-ouest américain avec une exposition ensoleillée.
Idée de décoration pour un xéropaysage arrière sud-ouest américain avec une exposition ensoleillée.
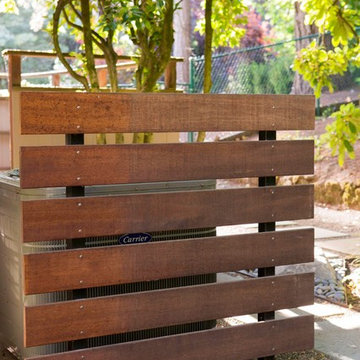
Stephen Cridland
Cette photo montre un jardin arrière tendance avec des pavés en béton.
Cette photo montre un jardin arrière tendance avec des pavés en béton.
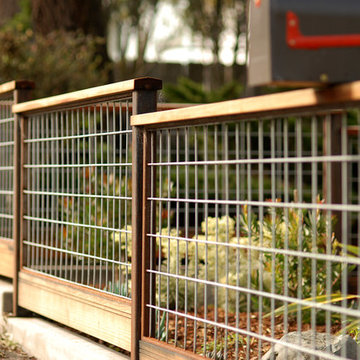
Sandprints Photography
Idée de décoration pour un jardin avant minimaliste de taille moyenne et l'été avec une exposition partiellement ombragée et un paillis.
Idée de décoration pour un jardin avant minimaliste de taille moyenne et l'été avec une exposition partiellement ombragée et un paillis.
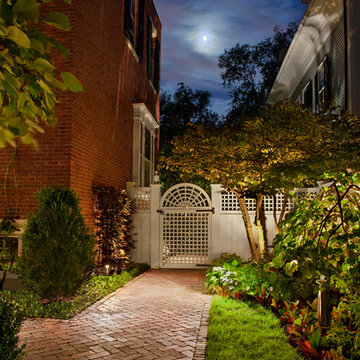
In the heart of the McIntyre Historic District, a Registered National Historic Landmark of Salem, you'll find an extraordinary array of fine residential period homes. Hidden behind many of these homes are lovely private garden spaces.
The recreation of this space began with the removal of a large wooden deck and staircase. In doing so, we visually extended and opened up the yard for an opportunity to create three distinct garden rooms. A graceful fieldstone and bluestone staircase leads you from the home onto a bluestone terrace large enough for entertaining. Two additional garden spaces provide intimate and quiet seating areas integrated in the herbaceous borders and plantings.
Photography: Anthony Crisafulli
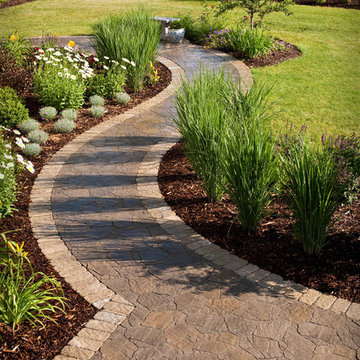
Curved front walk leading to the front door in Belgard Arbel pavers with Bergerac soldier edge.
Westhauser Photography
Inspiration pour un jardin avant traditionnel de taille moyenne et l'été avec des pavés en béton, un chemin et une exposition ensoleillée.
Inspiration pour un jardin avant traditionnel de taille moyenne et l'été avec des pavés en béton, un chemin et une exposition ensoleillée.
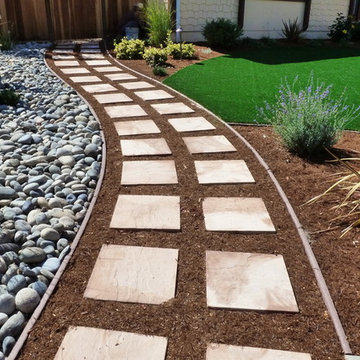
Design/Build by Joe Andolina
Exemple d'un aménagement d'entrée ou allée de jardin avant chic de taille moyenne et au printemps avec une exposition partiellement ombragée et des pavés en pierre naturelle.
Exemple d'un aménagement d'entrée ou allée de jardin avant chic de taille moyenne et au printemps avec une exposition partiellement ombragée et des pavés en pierre naturelle.

Central courtyard forms the main secluded space, capturing northern sun while protecting from the south westerly windows off the ocean. Large sliding doors create visual links through the study and dining spaces from front to rear.
Idées déco de jardins marrons
1
