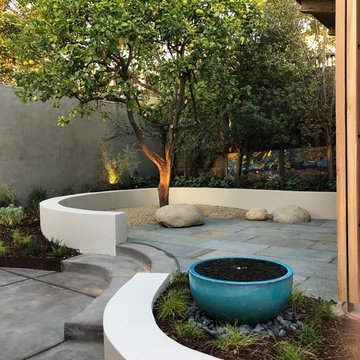Exemples de décoration extérieure de jardin moderne
Trier par :
Budget
Trier par:Populaires du jour
21 - 40 sur 77 096 photos

Residential home in Santa Cruz, CA
This stunning front and backyard project was so much fun! The plethora of K&D's scope of work included: smooth finished concrete walls, multiple styles of horizontal redwood fencing, smooth finished concrete stepping stones, bands, steps & pathways, paver patio & driveway, artificial turf, TimberTech stairs & decks, TimberTech custom bench with storage, shower wall with bike washing station, custom concrete fountain, poured-in-place fire pit, pour-in-place half circle bench with sloped back rest, metal pergola, low voltage lighting, planting and irrigation! (*Adorable cat not included)
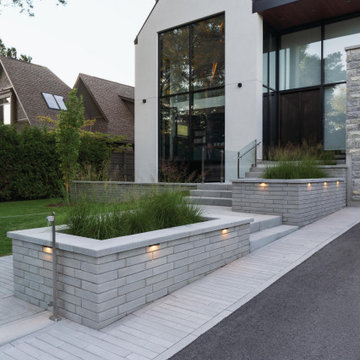
This front yard landscaping project consist of multiple of our modern collections!
Modern grey retaining wall: The smooth look of the Raffinato collection brings modern elegance to your tailored spaces. This contemporary double-sided retaining wall is offered in an array of modern colours.
Discover the Raffinato retaining wall: https://www.techo-bloc.com/shop/walls/raffinato-smooth/
Modern grey stone steps: The sleek, polished look of the Raffinato stone step is a more elegant and refined alternative to modern and very linear concrete steps. Offered in three modern colors, these stone steps are a welcomed addition to your next outdoor step project!
Discover our Raffinato stone steps here: https://www.techo-bloc.com/shop/steps/raffinato-step/
Modern grey floor pavers: A modern paver available in over 50 scale and color combinations, Industria is a popular choice amongst architects designing urban spaces. This paver's de-icing salt resistance and 100mm height makes it a reliable option for industrial, commercial and institutional applications.
Discover the Industria paver here: https://www.techo-bloc.com/shop/pavers/industria-smooth-paver/

This customer was looking to add privacy, use less water, include raised bed garden and fire pit...making it all more their style which was a blend between modern and farmhouse.
Trouvez le bon professionnel près de chez vous
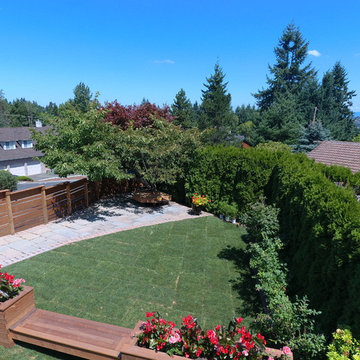
Idée de décoration pour un grand jardin arrière minimaliste avec une exposition partiellement ombragée et des pavés en brique.
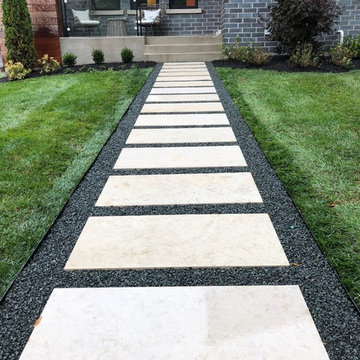
Réalisation d'un petit jardin avant minimaliste l'été avec une exposition ensoleillée et des pavés en pierre naturelle.
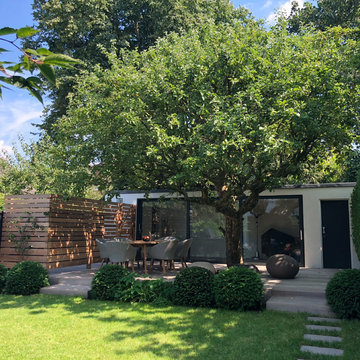
Ruth Willmott
Inspiration pour un jardin arrière minimaliste de taille moyenne et l'été avec une exposition partiellement ombragée.
Inspiration pour un jardin arrière minimaliste de taille moyenne et l'été avec une exposition partiellement ombragée.
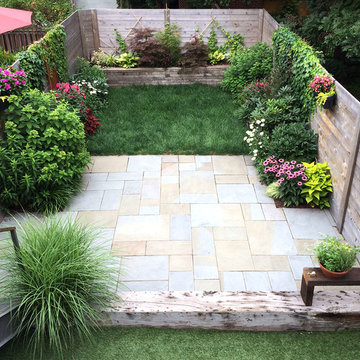
Inspiration pour un petit jardin arrière minimaliste l'automne avec une exposition ensoleillée et des pavés en pierre naturelle.
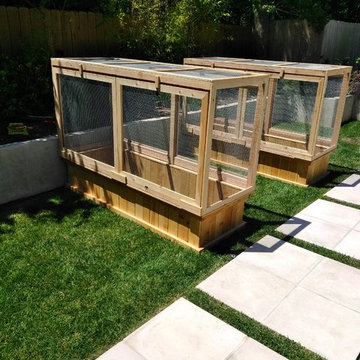
Cedar 4'x8'x18"High gardens with hardware cloth covers and 4 removable doors for easy access.
Cette image montre un grand jardin arrière minimaliste au printemps avec une exposition ensoleillée.
Cette image montre un grand jardin arrière minimaliste au printemps avec une exposition ensoleillée.
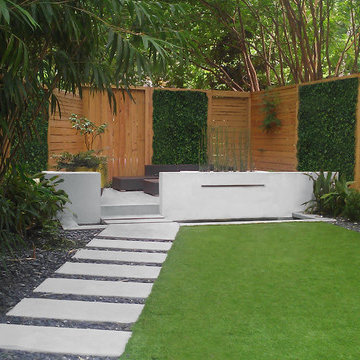
This is a small in-town backyard designed to have a mid-century modern look. The stepping stones are poured concrete. The turf is artificial, as is the the green vine material in the fence panels. The slit in the white stucco wall is a spillway for a waterfall, which empties into the pond below and then recirculates. An elevated concrete patio is behind the waterfall.
The original design was by Eric King but this design was modified and built by Botanica Atlanta.
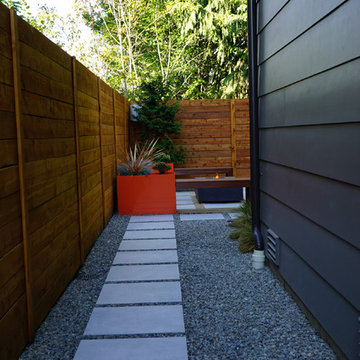
To see before and after pictures as well as the story behind this project follow the link below or click website to be reedited to our company website.
http://bit.ly/2xU3JnM
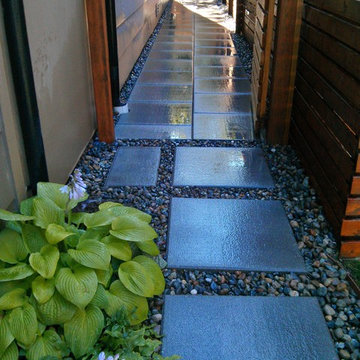
A clean and efficient side path in Ballard. The concrete slabs are Abbottsford Texada (natural color), 24" x 24".
Cette image montre un petit aménagement d'entrée ou allée de jardin latéral minimaliste avec une exposition ombragée et des pavés en béton.
Cette image montre un petit aménagement d'entrée ou allée de jardin latéral minimaliste avec une exposition ombragée et des pavés en béton.
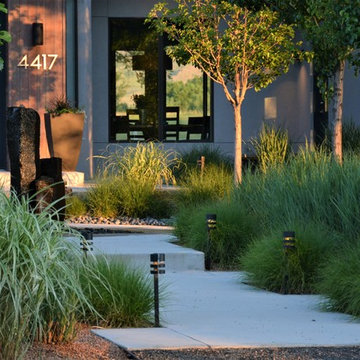
Inspiration pour un jardin avant minimaliste de taille moyenne avec une exposition partiellement ombragée et des pavés en béton.
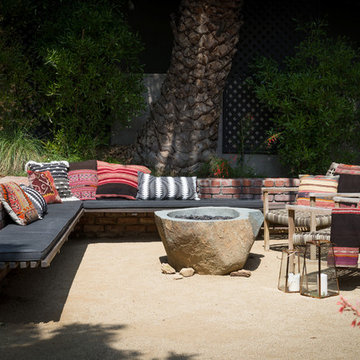
Rock outcroppings make a striking background for new lounge areas in this compact Los Angeles hillside garden. Working with the attributes of the site, we added native plants to drape over the stone, and converted hollowed stone planters into a firepit and water feature. New built-in seating and a cozy hammock complete the relaxing space, and dramatic lighting makes it come alive at night.
Photo by Martin Cox Photography.
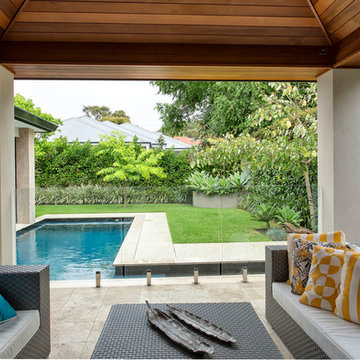
Modern landscape with simple and clean pool
Cette photo montre un grand xéropaysage arrière moderne l'été avec une exposition ensoleillée et des pavés en béton.
Cette photo montre un grand xéropaysage arrière moderne l'été avec une exposition ensoleillée et des pavés en béton.
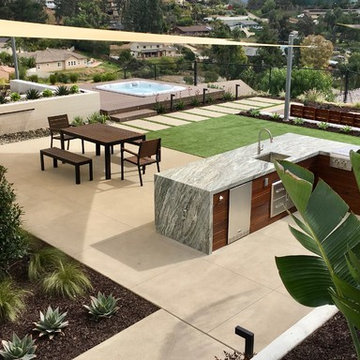
Réalisation d'un xéropaysage arrière minimaliste de taille moyenne avec un point d'eau, une exposition ensoleillée et des pavés en béton.
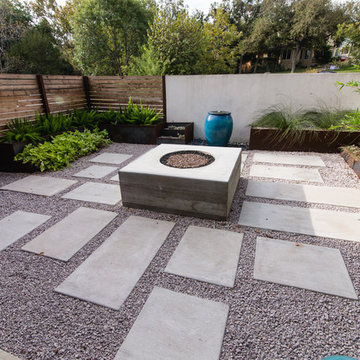
This duplex has a very modern aesthetic with focuses on clean lines and metal accents. However, the front courtyard was undeveloped and uninviting. We worked with the client to tie the courtyard and the property together by adding clean, monochromatic details with a heavy focus on texture.
The main goal of this project was to add a low-maintenance outdoor living space that was an extension of the home. The small space and harsh sun exposure limited the plant pallet, but we were able to use lush plant material to maximize the space. A monochromatic pallet makes for a perfect backdrop for focal points and key pieces. The circular fire-pit was used to break up the 90 degree angles of the space, and also played off the round pottery.
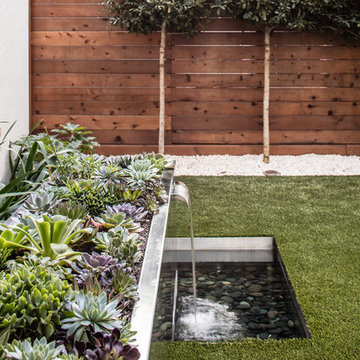
Réalisation d'un petit jardin latéral minimaliste avec un point d'eau, une exposition ensoleillée et une terrasse en bois.
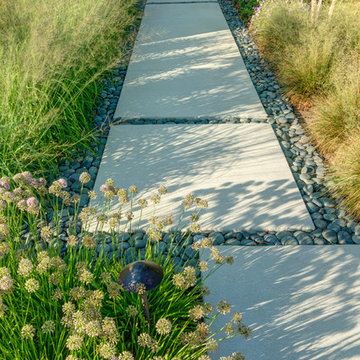
Soft textures of ornamental grasses and perennials line the front walk.
Erickson Digital Studio
Idée de décoration pour un aménagement d'entrée ou allée de jardin avant minimaliste l'automne et de taille moyenne avec une exposition ensoleillée.
Idée de décoration pour un aménagement d'entrée ou allée de jardin avant minimaliste l'automne et de taille moyenne avec une exposition ensoleillée.
Exemples de décoration extérieure de jardin moderne

Our client built a striking new home on the east slope of Seattle’s Capitol Hill neighborhood. To complement the clean lines of the facade we designed a simple, elegant landscape that sets off the home rather than competing with the bold architecture.
Soft grasses offer contrast to the natural stone veneer, perennials brighten the mood, and planters add a bit of whimsy to the arrival sequence. On either side of the main entry, roof runoff is dramatically routed down the face of the home in steel troughs to biofilter planters faced in stone.
Around the back of the home, a small “leftover” space was transformed into a cozy patio terrace with bluestone slabs and crushed granite underfoot. A view down into, or across the back patio area provides a serene foreground to the beautiful views to Lake Washington beyond.
Collaborating with Thielsen Architects provided the owners with a sold design team--working together with one voice to build their dream home.
Photography by Miranda Estes
2
