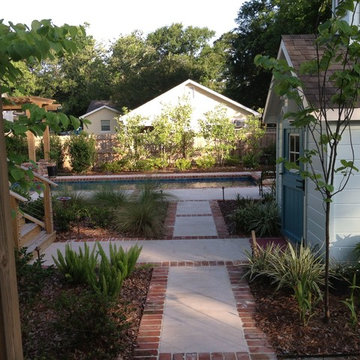Idées déco de jardins noirs
Trier par :
Budget
Trier par:Populaires du jour
1 - 20 sur 5 873 photos
1 sur 3
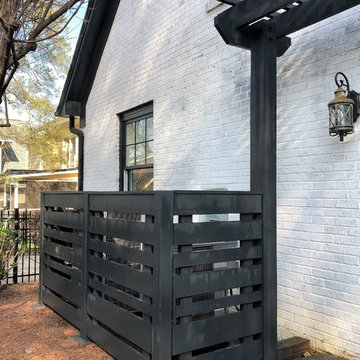
This beautiful, all-cedar privacy fence warmly welcomes visitors and keeps the eyes looking around the yard. The arbor extends over the patio to continue the green-black trim to better frame the white house. The HVAC units have been fenced in with a visual screen that lets airflow through - and the panels are removable for maintenance access. We also replaced the old planter boxes on the front windows.
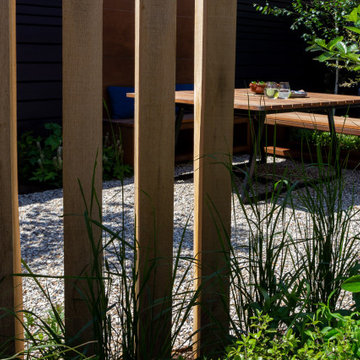
Secluded seating to enjoy a summer lunch.
Cette photo montre un petit jardin arrière moderne avec une exposition ensoleillée.
Cette photo montre un petit jardin arrière moderne avec une exposition ensoleillée.
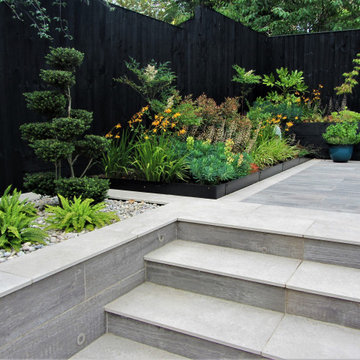
This small, north-east facing garden, measuring around 100 m2, was in need of a complete transformation to bring it into line with the owner's interior style and the desire for an outdoor room experience. A series of bi-folding doors led out to a relatively small patio and raised lawn area. The objective was to create a design that would maximise the space, making it feel much larger and provide usable areas that the owners could enjoy throughout the day as the sun moves around the garden. An asymmetrical design with different focal points and material contrasts was deployed to achieve the impression of a larger, yet still harmonious, space.
The overall garden style was Japanese-inspired with pared back hard landscaping materials and plants with interesting foliage and texture, such as Acers, Prunus serrula cherry tree, cloud pruned Ilex crenata, clumping bamboo and Japanese grasses featuring throughout the garden's wide borders. A new lower terrace was extended across the full width of the garden to allow the space to be fully used for morning coffee and afternoon dining. Porcelain tiles with an aged wood effect were used to clad a new retaining wall and step risers, with limestone-effect porcelain tiles used for the lower terrace. New steps were designed to create an attractive transition from the lower to the upper level where the previous lawn was completely removed in favour of a second terrace using the same low-maintenance wood effect porcelain tiles.
A raised bed constructed in black timber sleepers was installed to deal with ground level changes at the upper level, while at the lower level another raised bed provides an attractive retaining edge backfilled with bamboo. New fencing was installed and painted black, a nod to the Japanese shou sugi ban method of charring wood to maintain it. Finally, a combination of carefully chosen outdoor furniture, garden statuary and bespoke planters complete the look. Discrete garden lighting set into the steps, retaining wall and house walls create a soft ambient lighting in which to sit and enjoy the garden after dark.

An inner city oasis with enchanting planting using a tapestry of textures, shades of green and architectural forms to evoke the tropics of Australia. Here, ferns and geraniums spill over the granite plank paving.
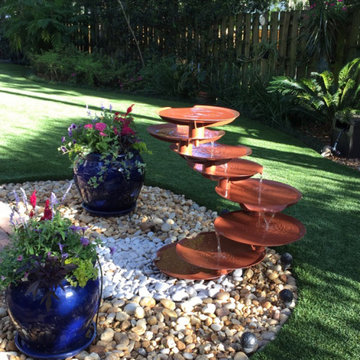
This graceful fountain trickles gently down over increasingly larger discs.
Exemple d'un jardin arrière tendance de taille moyenne.
Exemple d'un jardin arrière tendance de taille moyenne.
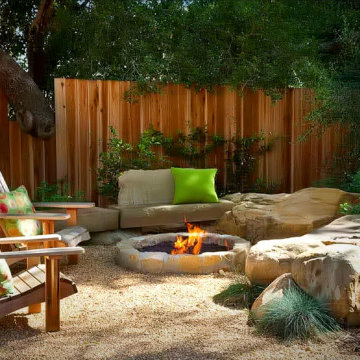
Cette image montre un petit xéropaysage arrière chalet l'automne avec un foyer extérieur, une exposition partiellement ombragée et un gravier de granite.
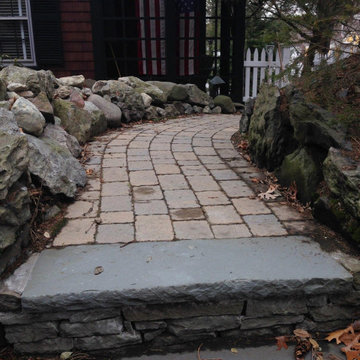
The ALL Landscaping crew crafted this beautiful rustic stone walkway & landing for Newton, MA clients in 2013. We think this style complements the property well! Interested to see what we can do for your outdoor space? It's never too early to think of spring -- give us a call today and we'll get a project set up for you so you can enjoy your dream outdoor space this summer. Call (508) 351-9883 or email AllLandscapingCo@gmail.com for your FREE consultation today.
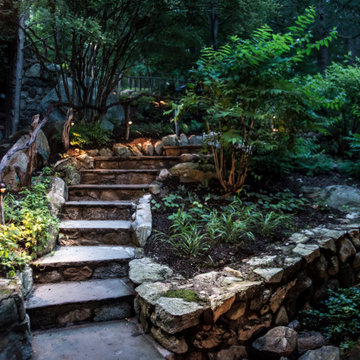
-Custom Driftwood and Tanglevine Railing
-tasteful brass low-voltage pathlights, discretely embedded into railings
-Bluestone and Pea Gravel Steps
-Native Woodland Plantings for Shade
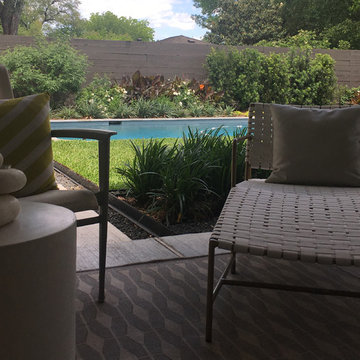
Sitting in the shade of the back porch, looking toward the perennial beds on a windy day.
Idées déco pour un jardin arrière éclectique.
Idées déco pour un jardin arrière éclectique.
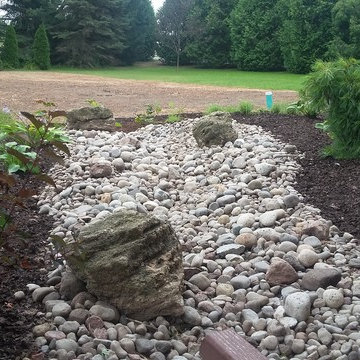
The river rock swale up close.
Réalisation d'un jardin de taille moyenne.
Réalisation d'un jardin de taille moyenne.
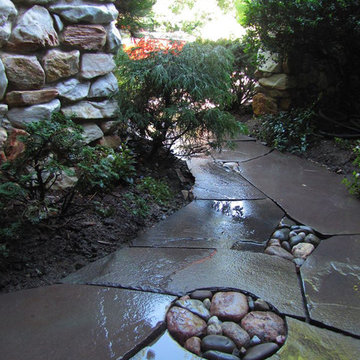
Cette image montre un jardin avant traditionnel de taille moyenne et l'été avec une exposition ensoleillée et des pavés en pierre naturelle.
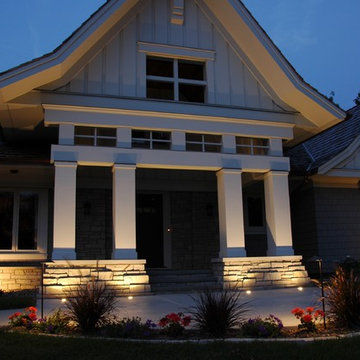
Cette photo montre un jardin avant chic de taille moyenne et l'été avec une exposition ensoleillée et des pavés en béton.
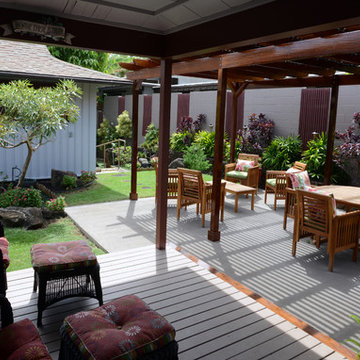
Exemple d'un jardin à la française latéral asiatique de taille moyenne et l'été avec une terrasse en bois, un point d'eau et une exposition partiellement ombragée.
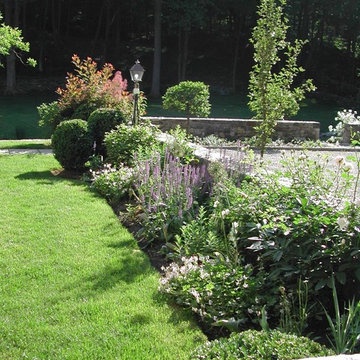
Idée de décoration pour un jardin à la française arrière tradition de taille moyenne et au printemps avec un mur de soutènement, une exposition partiellement ombragée et du gravier.
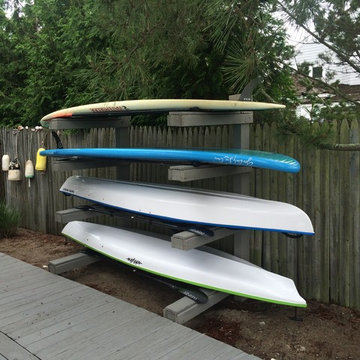
Photo by Barbara Wilson Landscape Architect, LLC
A small residential, seaside property located on Fairfield Beach, Fairfield was renovated by the new owners and adapted for their active family. Barbara was the landscape architect in charge of all of the landscape elements upgrades. She designed new bluestone curving paths to access the front and side doors and designed new landscape lighting to enhance the walks. The existing trees were saved and she designed new shade and salt-tolerant plantings which were added to provide seasonal color and interest while respecting the existing plantings. Along the beach front additional native beach grasses were added to stabilize the dunes while removing some invasive plantings. This work will be phased over the next few years in an effort to keep the sand stable. Beach roses were incorporated into a hollow in the dunes. A small lawn area was renovated and the surrounding Black Pines pruned to provide a small play area and respite from the sun. Beautiful reblooming hydrangeas line the edge of the gravel driveway. Rounded beach stones were used instead of mulch in the island planting along the edge of the adjacent road planted with Miscanthus, Mugo pine and yucca.
Barbara designed a custom kayak rack, custom garbage enclosure, a new layout of the existing wooden deck to facilitate access to the side doors, and detailed how to renovate the front door into only an emergency access with new railings and steps.
She coordinating obtaining bids and then supervised the installation of all elements for the new landscape the project.
The interiors were designed by Jack Montgomery Design of Greenwich, CT and NYC . Tree work was completed by Bartlett Tree Experts. Freddy’s Landscape Company of Fairfield, CT installed the new plantings, installed all the new masonry work and provides landscape maintenance services. JT Low Voltage and Electric installed the landscape lighting.

Aménagement d'un aménagement d'entrée ou allée de jardin arrière campagne de taille moyenne avec une exposition partiellement ombragée et du gravier.
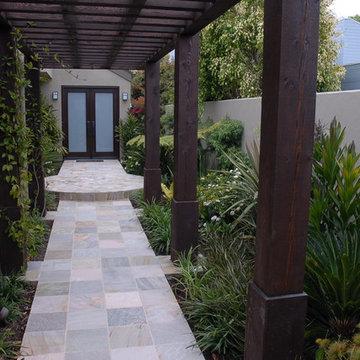
Réalisation d'un jardin avec pergola avant design de taille moyenne avec des pavés en pierre naturelle et une exposition ombragée.
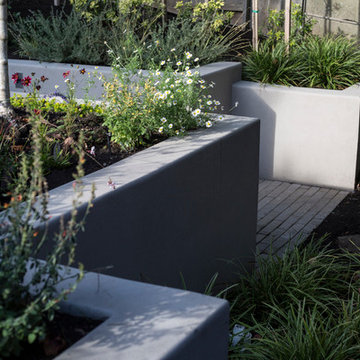
After completing an interior remodel for this mid-century home in the South Salem hills, we revived the old, rundown backyard and transformed it into an outdoor living room that reflects the openness of the new interior living space. We tied the outside and inside together to create a cohesive connection between the two. The yard was spread out with multiple elevations and tiers, throughout which we used to create “outdoor rooms” with separate seating, eating and gardening areas that flowed seamlessly from one to another. We installed a fire pit in the seating area, built-in pizza oven, wok and bar-b-que in the outdoor kitchen, and a soaking tub on the lower deck. The concrete dining table doubled as a ping pong table and required a boom truck to lift the pieces over the house and into the back yard. The result is an outdoor sanctuary the homeowners can effortlessly enjoy year-round.
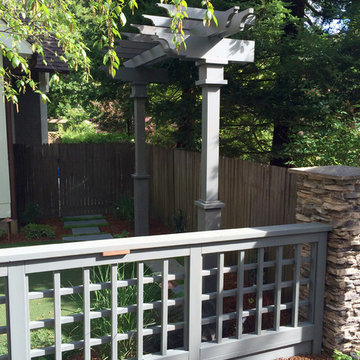
Arbor and front yard fence.
Exemple d'un petit jardin avant chic avec une exposition partiellement ombragée et des pavés en pierre naturelle.
Exemple d'un petit jardin avant chic avec une exposition partiellement ombragée et des pavés en pierre naturelle.
Idées déco de jardins noirs
1
