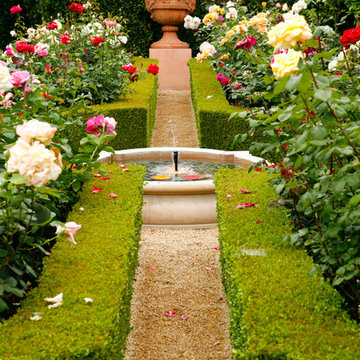Idées déco de jardins
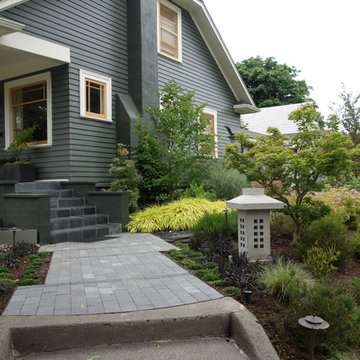
Réalisation d'un grand jardin à la française urbain l'été avec une exposition ombragée, une pente, une colline ou un talus et des pavés en béton.
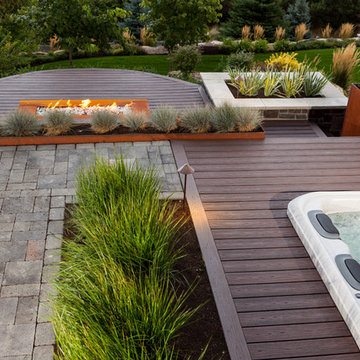
Trex Deck with built in hot tub elevated above a lower firepit deck with modern firepit box. Paver walkway leads to upper landscaping.
Idée de décoration pour un jardin arrière tradition de taille moyenne et l'été avec un foyer extérieur, une exposition partiellement ombragée et une terrasse en bois.
Idée de décoration pour un jardin arrière tradition de taille moyenne et l'été avec un foyer extérieur, une exposition partiellement ombragée et une terrasse en bois.
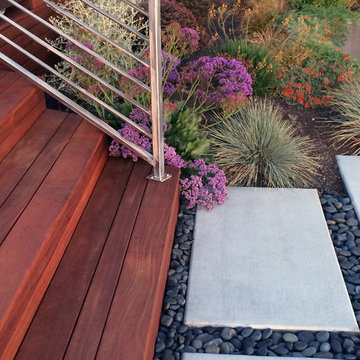
Lagoon-side property in the Bel Marin Keys, Novato, CA. Entertaining and enjoying the views were a primary design goal for this project. The project includes a large camaru deck with built-in seating. The concrete steps and pavers lead down to the water's edge. I included a sunken patio on one side and a beautiful Buddha statue on the other, surrounded by succulents and other low-water, contemporary plantings. The plant medley includes Sea Lavender, Blue Oat Grass, Bulbine - Snake plant, Parrot's Beak and others.
Photo: © Eileen Kelly, Dig Your Garden Landscape Design. Design Eileen Kelly
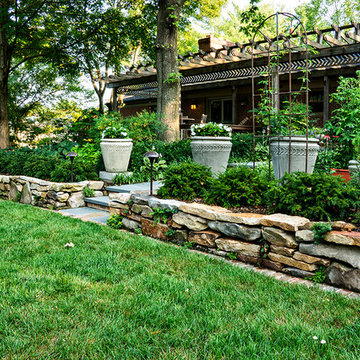
A complete and eclectic rear garden renovation with a creative blend of formal and natural elements. Formal lawn panel and rose garden, craftsman style wood deck and trellis, homages to Goldsworthy and Stonehenge with large boulders and a large stone cairn, several water features, a Japanese Torii gate, rock walls and steps, vegetables and herbs in containers and a new parking area paved with permeable pavers that feed an underground storage area that in turns irrigates the garden. All this blends into a diverse but cohesive garden.
Designed by Charles W Bowers, Built by Garden Gate Landscaping, Inc. © Garden Gate Landscaping, Inc./Charles W. Bowers
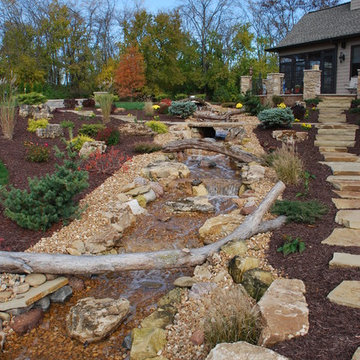
Outdoor Innovations
Idée de décoration pour un grand jardin arrière chalet l'automne avec un point d'eau et des pavés en pierre naturelle.
Idée de décoration pour un grand jardin arrière chalet l'automne avec un point d'eau et des pavés en pierre naturelle.
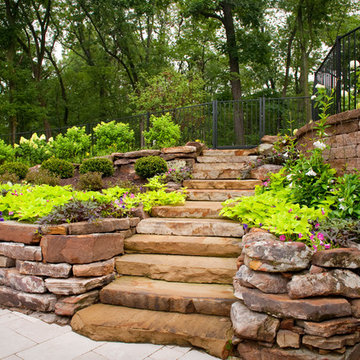
Landscape St. Louis, Inc.
Aménagement d'un grand aménagement d'entrée ou allée de jardin classique avec des pavés en pierre naturelle.
Aménagement d'un grand aménagement d'entrée ou allée de jardin classique avec des pavés en pierre naturelle.
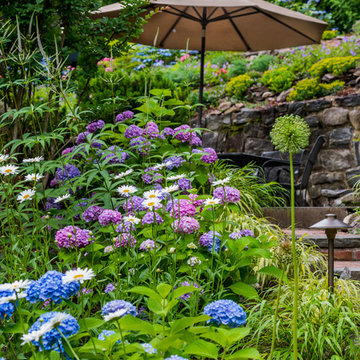
Like most growing families, this client wanted to lure everyone outside. And when the family went outdoors, they were hoping to find flamboyant color, delicious fragrance, freshly grilled food, fun play-spaces, and comfy entertaining areas waiting. Privacy was an imperative. Seems basic enough. But a heap of challenges stood in the way between what they were given upon arrival and the family's ultimate dreamscape.
Primary among the impediments was the fact that the house stands on a busy corner lot. Plus, the breakneck slope was definitely not playground-friendly. Fortunately, Westover Landscape Design rode to the rescue and literally leveled the playing field. Furthermore, flowing from space to space is a thoroughly enjoyable, ever-changing journey given the blossom-filled, year-around-splendiferous gardens that now hug the walkway and stretch out to the property lines. Soft evergreen hedges and billowing flowering shrubs muffle street noise, giving the garden within a sense of embrace. A fully functional (and frequently used) convenient outdoor kitchen/dining area/living room expand the house's floorplan into a relaxing, nature-infused on-site vacationland. Mission accomplished. With the addition of the stunning old-world stone fireplace and pergola, this amazing property is a welcome retreat for year round enjoyment. Mission accomplished.
Rob Cardillo for Westover Landscape Design, Inc.
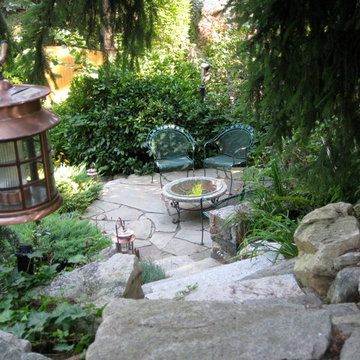
At the midpoint of the natural stone stairway. a small patio and fire pit sit directly across from the waterfall and koi pond.
Cette image montre un jardin craftsman avec un foyer extérieur, une exposition partiellement ombragée, une pente, une colline ou un talus et des pavés en pierre naturelle.
Cette image montre un jardin craftsman avec un foyer extérieur, une exposition partiellement ombragée, une pente, une colline ou un talus et des pavés en pierre naturelle.
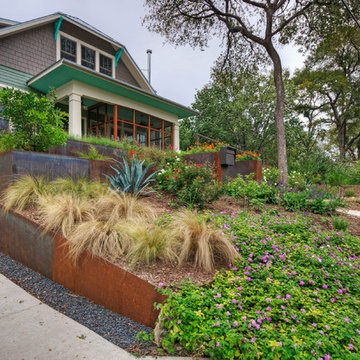
This view is a detail of the corten steel retaining walls from the street. Native plants such as Texas mountain laurel, Mexican feather grass, may night saliva and Iceberg roses and more are include in the landscape.
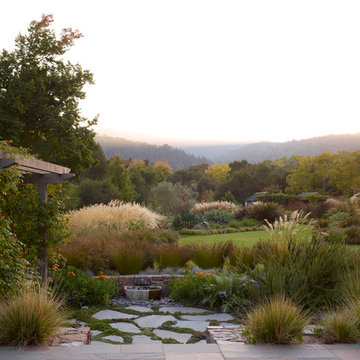
An antique stone trough was used as a water feature to focus the foreground. In the background the shapes of the garden echo the lines of the hills above.
photo- Marion Brenner
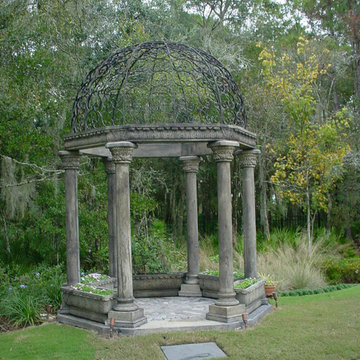
Timothy Reed
Idée de décoration pour un grand xéropaysage arrière méditerranéen avec des pavés en pierre naturelle et une exposition partiellement ombragée.
Idée de décoration pour un grand xéropaysage arrière méditerranéen avec des pavés en pierre naturelle et une exposition partiellement ombragée.
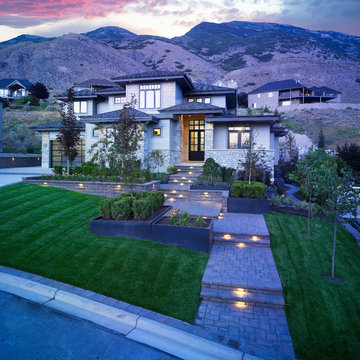
A beautiful contemporary house now with a complimenting landscape!
Idées déco pour un jardin avant classique de taille moyenne avec des pavés en béton.
Idées déco pour un jardin avant classique de taille moyenne avec des pavés en béton.
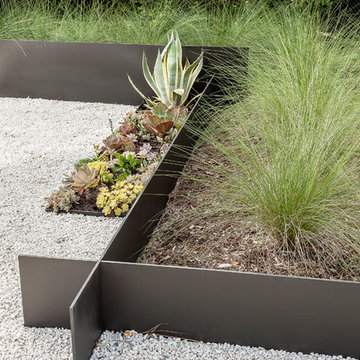
The problem this Memorial-Houston homeowner faced was that her sumptuous contemporary home, an austere series of interconnected cubes of various sizes constructed from white stucco, black steel and glass, did not have the proper landscaping frame. It was out of scale. Imagine Robert Motherwell's "Black on White" painting without the Museum of Fine Arts-Houston's generous expanse of white walls surrounding it. It would still be magnificent but somehow...off.
Intuitively, the homeowner realized this issue and started interviewing landscape designers. After talking to about 15 different designers, she finally went with one, only to be disappointed with the results. From the across-the-street neighbor, she was then introduced to Exterior Worlds and she hired us to correct the newly-created problems and more fully realize her hopes for the grounds. "It's not unusual for us to come in and deal with a mess. Sometimes a homeowner gets overwhelmed with managing everything. Other times it is like this project where the design misses the mark. Regardless, it is really important to listen for what a prospect or client means and not just what they say," says Jeff Halper, owner of Exterior Worlds.
Since the sheer size of the house is so dominating, Exterior Worlds' overall job was to bring the garden up to scale to match the house. Likewise, it was important to stretch the house into the landscape, thereby softening some of its severity. The concept we devised entailed creating an interplay between the landscape and the house by astute placement of the black-and-white colors of the house into the yard using different materials and textures. Strategic plantings of greenery increased the interest, density, height and function of the design.
First we installed a pathway of crushed white marble around the perimeter of the house, the white of the path in homage to the house’s white facade. At various intervals, 3/8-inch steel-plated metal strips, painted black to echo the bones of the house, were embedded and crisscrossed in the pathway to turn it into a loose maze.
Along this metal bunting, we planted succulents whose other-worldly shapes and mild coloration juxtaposed nicely against the hard-edged steel. These plantings included Gulf Coast muhly, a native grass that produces a pink-purple plume when it blooms in the fall. A side benefit to the use of these plants is that they are low maintenance and hardy in Houston’s summertime heat.
Next we brought in trees for scale. Without them, the impressive architecture becomes imposing. We placed them along the front at either corner of the house. For the left side, we found a multi-trunk live oak in a field, transported it to the property and placed it in a custom-made square of the crushed marble at a slight distance from the house. On the right side where the house makes a 90-degree alcove, we planted a mature mesquite tree.
To finish off the front entry, we fashioned the black steel into large squares and planted grass to create islands of green, or giant lawn stepping pads. We echoed this look in the back off the master suite by turning concrete pads of black-stained concrete into stepping pads.
We kept the foundational plantings of Japanese yews which add green, earthy mass, something the stark architecture needs for further balance. We contoured Japanese boxwoods into small spheres to enhance the play between shapes and textures.
In the large, white planters at the front entrance, we repeated the plantings of succulents and Gulf Coast muhly to reinforce symmetry. Then we built an additional planter in the back out of the black metal, filled it with the crushed white marble and planted a Texas vitex, another hardy choice that adds a touch of color with its purple blooms.
To finish off the landscaping, we needed to address the ravine behind the house. We built a retaining wall to contain erosion. Aesthetically, we crafted it so that the wall has a sharp upper edge, a modern motif right where the landscape meets the land.
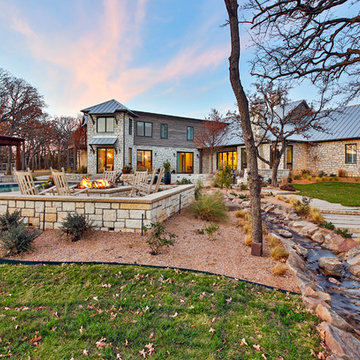
Terri Glanger
Cette photo montre un très grand jardin arrière tendance au printemps avec un point d'eau, une exposition ensoleillée et des pavés en pierre naturelle.
Cette photo montre un très grand jardin arrière tendance au printemps avec un point d'eau, une exposition ensoleillée et des pavés en pierre naturelle.
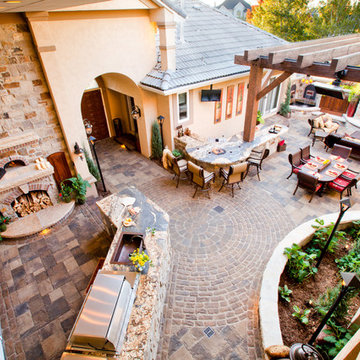
Lindgren Landscape
Idées déco pour un grand jardin sur cour méditerranéen avec une exposition ombragée et des pavés en béton.
Idées déco pour un grand jardin sur cour méditerranéen avec une exposition ombragée et des pavés en béton.
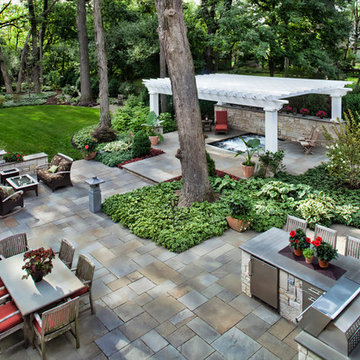
The 2100sf floor plan offers myriad opportunities: preparing and enjoying meals, reading in the walled garden, relaxing in the spa…these amenities, coupled with the garden beyond, allow the client to enjoy their entire Forever Home.
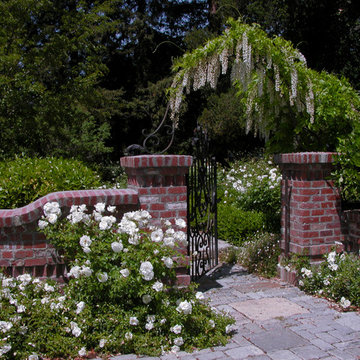
Idée de décoration pour un jardin à la française arrière tradition l'été et de taille moyenne avec des pavés en pierre naturelle et une clôture en métal.
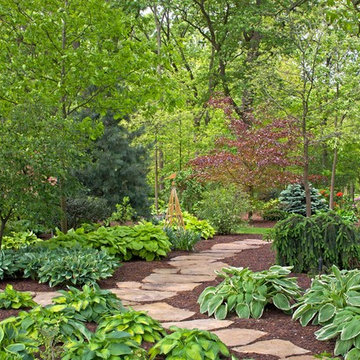
One-of-a-kind and other very rare plants are around every corner. The view from any angle offers something new and interesting. The property is a constant work in progress as planting beds and landscape installations are in constant ebb and flow.
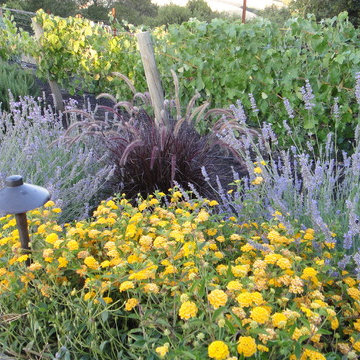
Réalisation d'un jardin arrière tradition de taille moyenne et au printemps avec un mur de soutènement, une exposition ensoleillée et des pavés en pierre naturelle.
Idées déco de jardins
8
