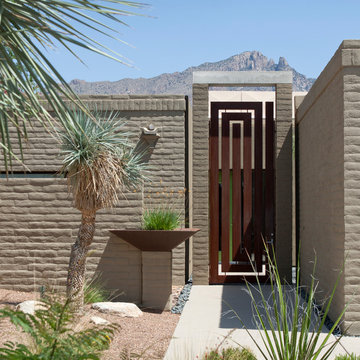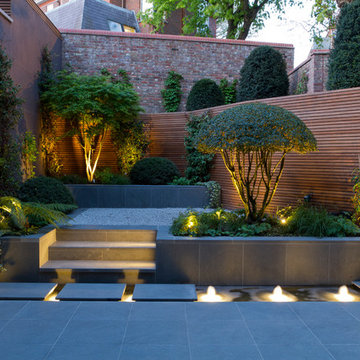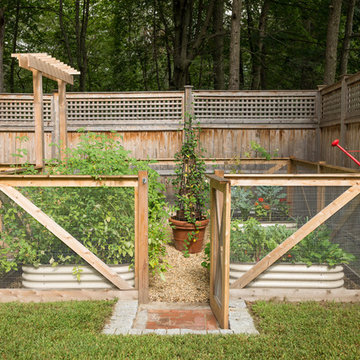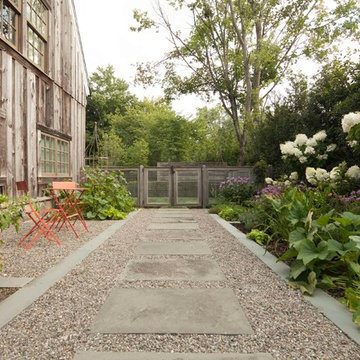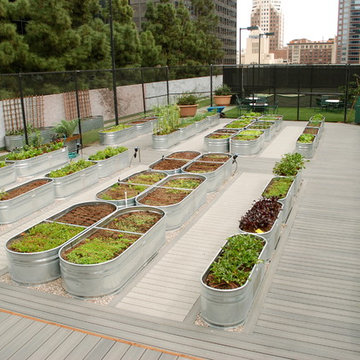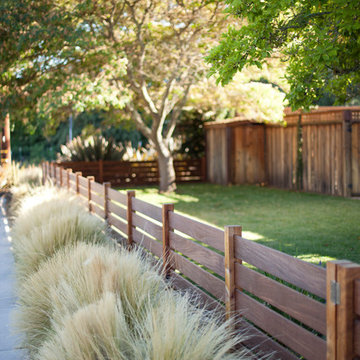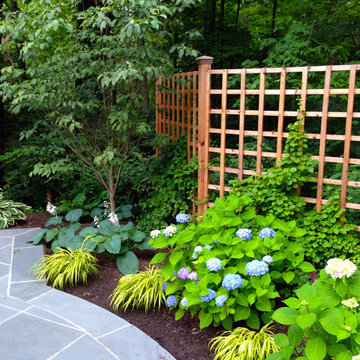Idées déco de jardins
Trier par :
Budget
Trier par:Populaires du jour
1 - 20 sur 367 photos
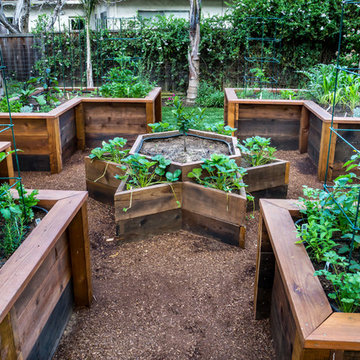
The star at the center of this veggie garden is the perfect place for the dwarf lemon tree. The six pointed star (just like the Great Seal of the United States) is ideal for the strawberries to cascade over the edges. The star is 6' with 3' clearance around the star so the space is wide enough to comfortably access the veggie beds from all sides.
Photo Credit: Mark Pinkerton

POTS & HORIZONTAL BOARD FENCE, BRADANINI
Cette image montre un jardin arrière minimaliste avec du gravier et une clôture en bois.
Cette image montre un jardin arrière minimaliste avec du gravier et une clôture en bois.

Built by Pearson Landscape | photography by Paul Finkel
Cette image montre un xéropaysage avant design de taille moyenne avec une exposition ensoleillée et des pavés en béton.
Cette image montre un xéropaysage avant design de taille moyenne avec une exposition ensoleillée et des pavés en béton.
Trouvez le bon professionnel près de chez vous
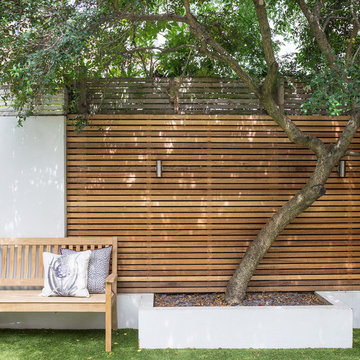
This project involved a complete back to brick refurbishment and 100 metre square enlargement of this Fulham terraced house. The property had not been modernised in 50 years and the practice managed the project from initial design, through planning, tender, construction and fit out. The kitchen was extended to the side and rear in order to create an enormous 45 square metre room where children could play, adults could cook and the whole family could be together. This allowed the formality of the front rooms to be preserved as ‘toy free’, with a grand entrance hall exemplified by the Georgian circular hall table, enclosed drawing room and limestone fireplaces to cater for the parents once little ones were asleep.
Four bedrooms and three bathrooms were carved into the upstairs to include a decadent master bedroom with walk through wardrobes and master en-suite. Element 7 flooring, 18th century antiques and Colefax & Fowler furnishings are combined elegantly with collected art pieces and personal family mementos.
Stats & Fittings: Triple Glazing, Full U/F Heating, Integrated Sonos, CAT 6 Cabling, LED Lighting, Farrow & Ball, Neptune, Element 7, Stone Age, Nina Burgess Carpets, Neptune Kitchen, Lefroy Brooks, Miele, Alternative Bathrooms, English Fireplaces of Distinction
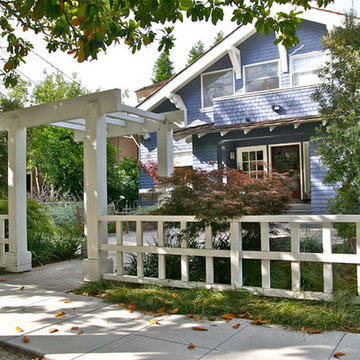
We designed an entry fence and arbor that separated the house from the street, and at the same time enhanced the strong architectural bulk of the house. Photo-Chris Jacobson, GardenArt Group

Landscape Architect: Howard Cohen
Photography by: Ron Blunt
Idées déco pour un jardin arrière classique de taille moyenne avec du gravier et une clôture en bois.
Idées déco pour un jardin arrière classique de taille moyenne avec du gravier et une clôture en bois.
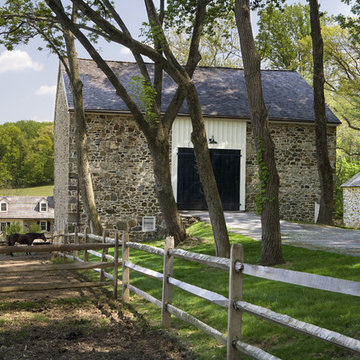
Photographer: Tom Crane
Inspiration pour une allée carrossable arrière rustique.
Inspiration pour une allée carrossable arrière rustique.
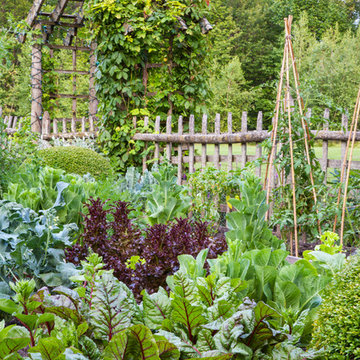
This project represents the evolution of a 10 acre space over more than three decades. It began with the pool and space around it. As the vegetable garden grew, the orchard was established and the display gardens blossomed. The prairie was restored and a kitchen was added to complete the space. Although, it continues to change with a pond next on the design plan. Photo credit: Linda Oyama Bryan
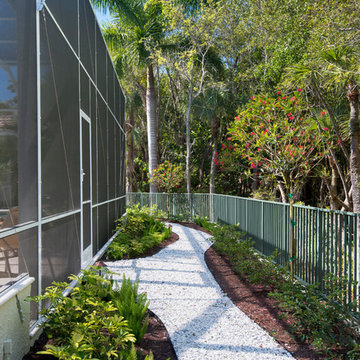
Amber Frederiksen Photography
Cette photo montre un jardin arrière exotique avec une exposition ombragée.
Cette photo montre un jardin arrière exotique avec une exposition ombragée.
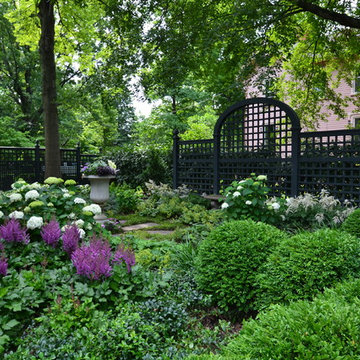
William Ripley
Inspiration pour un jardin arrière traditionnel avec une exposition ombragée.
Inspiration pour un jardin arrière traditionnel avec une exposition ombragée.
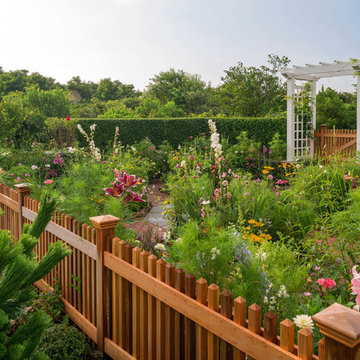
Located in one on the country’s most desirable vacation destinations, this vacation home blends seamlessly into the natural landscape of this unique location. The property includes a crushed stone entry drive with cobble accents, guest house, tennis court, swimming pool with stone deck, pool house with exterior fireplace for those cool summer eves, putting green, lush gardens, and a meandering boardwalk access through the dunes to the beautiful sandy beach.
Photography: Richard Mandelkorn Photography
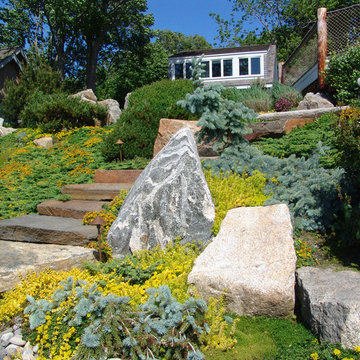
Informal granite steps lead from the deck down to the water through a hillside garden planted with evergreen and sedum.
Exemple d'un grand jardin asiatique l'été avec une pente, une colline ou un talus, une exposition ensoleillée et des pavés en pierre naturelle.
Exemple d'un grand jardin asiatique l'été avec une pente, une colline ou un talus, une exposition ensoleillée et des pavés en pierre naturelle.
Idées déco de jardins
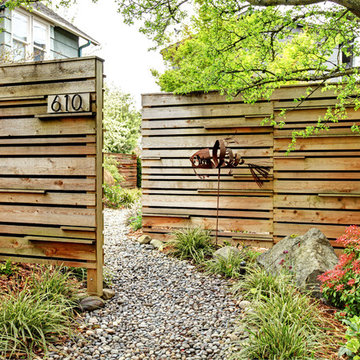
A sequence of new fencing at the entry creates a sense of privacy from a busy street.
Photo by Cleary O'Farrell
Réalisation d'un jardin avant design avec du gravier.
Réalisation d'un jardin avant design avec du gravier.
1
