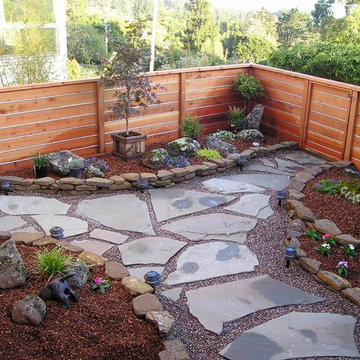Idées déco de jardins - jardins sur cour, xéropaysages
Trier par :
Budget
Trier par:Populaires du jour
1 - 20 sur 1 533 photos

Weather House is a bespoke home for a young, nature-loving family on a quintessentially compact Northcote block.
Our clients Claire and Brent cherished the character of their century-old worker's cottage but required more considered space and flexibility in their home. Claire and Brent are camping enthusiasts, and in response their house is a love letter to the outdoors: a rich, durable environment infused with the grounded ambience of being in nature.
From the street, the dark cladding of the sensitive rear extension echoes the existing cottage!s roofline, becoming a subtle shadow of the original house in both form and tone. As you move through the home, the double-height extension invites the climate and native landscaping inside at every turn. The light-bathed lounge, dining room and kitchen are anchored around, and seamlessly connected to, a versatile outdoor living area. A double-sided fireplace embedded into the house’s rear wall brings warmth and ambience to the lounge, and inspires a campfire atmosphere in the back yard.
Championing tactility and durability, the material palette features polished concrete floors, blackbutt timber joinery and concrete brick walls. Peach and sage tones are employed as accents throughout the lower level, and amplified upstairs where sage forms the tonal base for the moody main bedroom. An adjacent private deck creates an additional tether to the outdoors, and houses planters and trellises that will decorate the home’s exterior with greenery.
From the tactile and textured finishes of the interior to the surrounding Australian native garden that you just want to touch, the house encapsulates the feeling of being part of the outdoors; like Claire and Brent are camping at home. It is a tribute to Mother Nature, Weather House’s muse.
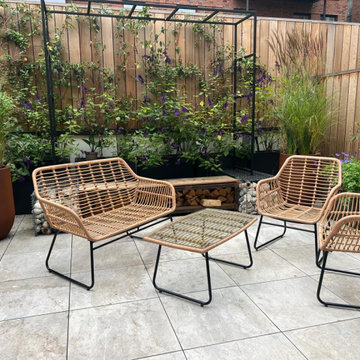
This blank canvas space in a new build in London's Olympic park had a bespoke transformation without digging down into soil. The entire design sits on a suspended patio above a carpark and includes bespoke features like a pergola, seating, bug hotel, irrigated planters and green climbers. The garden is a haven for a young family who love to bring their natural finds back home after walks.
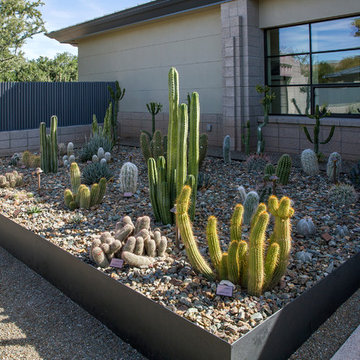
This “Arizona Inspired” home draws on some of the couples’ favorite desert inspirations. The architecture honors the Wrightian design of The Arizona Biltmore, the courtyard raised planter beds feature labeled specimen cactus in the style of the Desert Botanical Gardens, and the expansive backyard offers a resort-style pool and cabana with plenty of entertainment space. Additional focal areas of landscape design include an outdoor living room in the front courtyard with custom steel fire trough, a shallow negative-edge fountain, and a rare “nurse tree” that was salvaged from a nearby site, sits in the corner of the courtyard – a unique conversation starter. The wash that runs on either side of the museum-glass hallway is filled with aloes, agaves and cactus. On the far end of the lot, a fire pit surrounded by desert planting offers stunning views both day and night of the Praying Monk rock formation on Camelback Mountain.
Project Details:
Landscape Architect: Greey|Pickett
Architect: Higgins Architects
Builder: GM Hunt Builders
Landscape Contractor: Benhart Landscaping
Interior Designer: Kitchell Brusnighan Interior Design
Photography: Chris Loomis
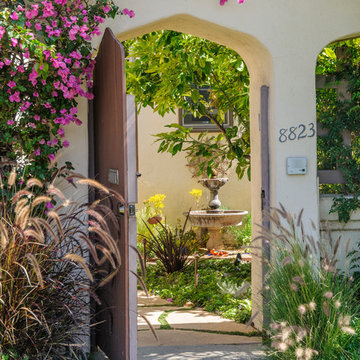
Allen Haren
Cette photo montre un jardin méditerranéen de taille moyenne et au printemps avec des pavés en pierre naturelle, un point d'eau et une exposition partiellement ombragée.
Cette photo montre un jardin méditerranéen de taille moyenne et au printemps avec des pavés en pierre naturelle, un point d'eau et une exposition partiellement ombragée.
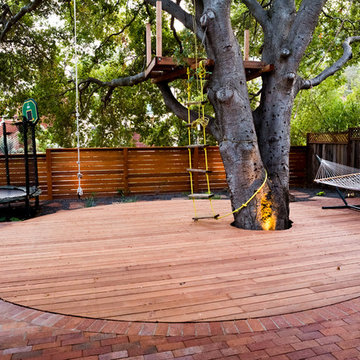
Kelsey Schweickert
Idée de décoration pour un jardin minimaliste de taille moyenne avec une exposition partiellement ombragée et une terrasse en bois.
Idée de décoration pour un jardin minimaliste de taille moyenne avec une exposition partiellement ombragée et une terrasse en bois.
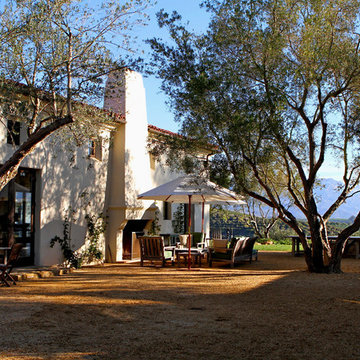
Design Consultant Jeff Doubét is the author of Creating Spanish Style Homes: Before & After – Techniques – Designs – Insights. The 240 page “Design Consultation in a Book” is now available. Please visit SantaBarbaraHomeDesigner.com for more info.
Jeff Doubét specializes in Santa Barbara style home and landscape designs. To learn more info about the variety of custom design services I offer, please visit SantaBarbaraHomeDesigner.com
Jeff Doubét is the Founder of Santa Barbara Home Design - a design studio based in Santa Barbara, California USA.
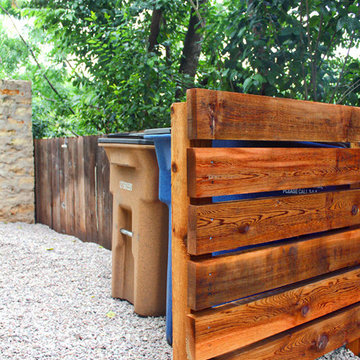
A short cedar fence was constructed to obscure the trash and recycling cans from view.
Native Edge Landscape, LLC
Réalisation d'un petit jardin design avec du gravier.
Réalisation d'un petit jardin design avec du gravier.
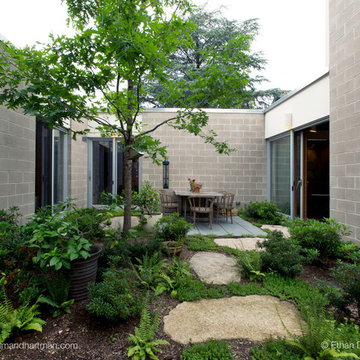
Ethan Drinker Photography
Aménagement d'un jardin rétro de taille moyenne avec une exposition partiellement ombragée et des pavés en pierre naturelle.
Aménagement d'un jardin rétro de taille moyenne avec une exposition partiellement ombragée et des pavés en pierre naturelle.
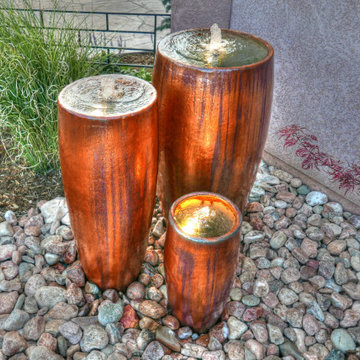
This welcoming entry to the home also provides as a nice place to unwind and enjoy the sunset.
Inspiration pour un petit jardin sud-ouest américain l'automne avec un point d'eau, une exposition ensoleillée, des galets de rivière et une clôture en métal.
Inspiration pour un petit jardin sud-ouest américain l'automne avec un point d'eau, une exposition ensoleillée, des galets de rivière et une clôture en métal.
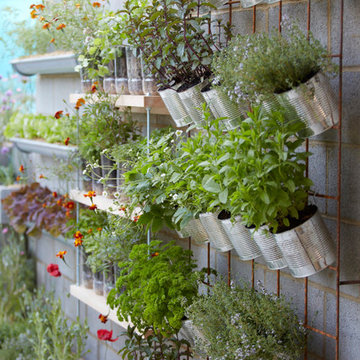
THE LEMON TREE TRUST GARDEN
A garden inspired by the resilience, determination and ingenuity of refugees living in Domiz camp in Northern Iraq, was unveiled at the 2018 RHS Chelsea Flower Show. The Lemon Tree Trust garden, designed with the input of refugees, highlighted the unexpected beauty hidden in the camp. The garden was designed to be used as a space to begin to organise the chaos inherent in forced migration, while also providing a sense of normality, wellbeing, peace and civility to broken lives.
Beautiful yet drought tolerant planting educated visitors about the type of plants refugees grow in the camp. Ingenious vertical planting, inspired by refugees’ use of everyday objects, and including input from refugees themselves, provided ideas for planting in limited spaces. Trees laden with fruit, including figs, lemons and pomegranates, provided scent and crops to harvest. Brutal, harsh materials, such as concrete and steel, widely available in the camps, were elevated with techniques such as polishing, casting and crafting into patterns and intricate Islamic inspired designs. Colourful and textural planting softened the hard materials. Cooling and calming water flowed throughout the space, collected in channels and pools, recycled and pumped back through the brimming central Islamic inspired fountain, representing the importance of grey water reuse and the many makeshift fountains refugees have built in their own gardens in Domiz camp.
Tom Massey progressed to the RHS Chelsea Flower Show, with a 10x13m Main Avenue garden, after two successful show gardens at RHS Hampton Court Palace Flower Show. The garden was built by award winning contractor Landscape Associates and was awarded an RHS Silver-Gilt medal.
The Lemon Tree Trust supports the development of urban agriculture and greening innovation for refugees and displaced people, promoting food production, well-being and community: lemontreetrust.org
Photographs by Britt Willoughby Dyer
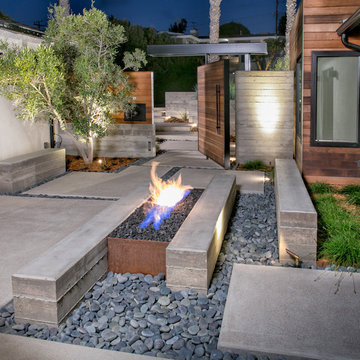
Idées déco pour un jardin moderne de taille moyenne avec une cheminée et une exposition ensoleillée.
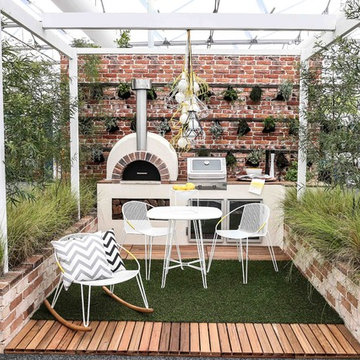
Aménagement d'un petit jardin méditerranéen l'été avec une exposition ensoleillée, des pavés en brique et un foyer extérieur.
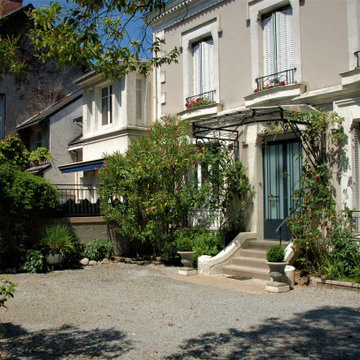
jardin de style art&craft
Idée de décoration pour un jardin craftsman de taille moyenne et au printemps avec des solutions pour vis-à-vis, une exposition ensoleillée et du gravier.
Idée de décoration pour un jardin craftsman de taille moyenne et au printemps avec des solutions pour vis-à-vis, une exposition ensoleillée et du gravier.
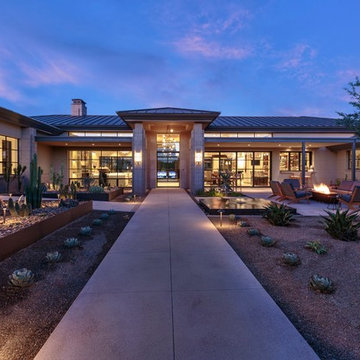
This “Arizona Inspired” home draws on some of the couples’ favorite desert inspirations. The architecture honors the Wrightian design of The Arizona Biltmore, the courtyard raised planter beds feature labeled specimen cactus in the style of the Desert Botanical Gardens, and the expansive backyard offers a resort-style pool and cabana with plenty of entertainment space. Additional focal areas of landscape design include an outdoor living room in the front courtyard with custom steel fire trough, a shallow negative-edge fountain, and a rare “nurse tree” that was salvaged from a nearby site, sits in the corner of the courtyard – a unique conversation starter. The wash that runs on either side of the museum-glass hallway is filled with aloes, agaves and cactus. On the far end of the lot, a fire pit surrounded by desert planting offers stunning views both day and night of the Praying Monk rock formation on Camelback Mountain.
Project Details:
Landscape Architect: Greey|Pickett
Architect: Higgins Architects
Builder: GM Hunt Builders
Landscape Contractor: Benhart Landscaping
Interior Designer: Kitchell Brusnighan Interior Design
Photography: Ian Denker
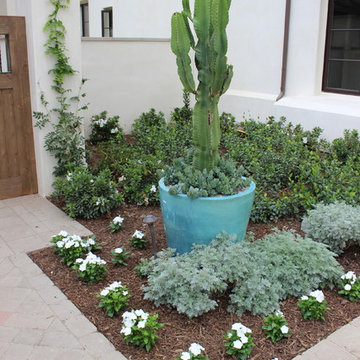
Réalisation d'un jardin sud-ouest américain de taille moyenne avec une exposition partiellement ombragée et des pavés en béton.
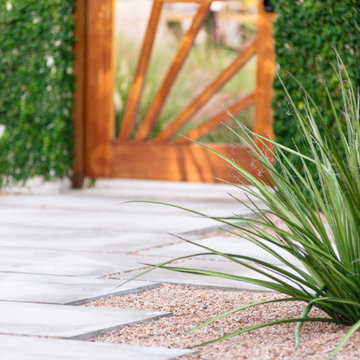
Custom cut lueders limestone walkway set in pea gravel.
Photographer: Greg Thomas, http://optphotography.com/
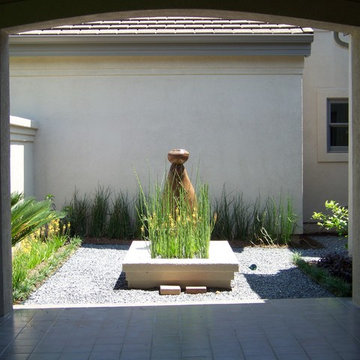
This series of pictures features courtyard landscaping ideas from a group of projects in Austin, TX. They focus on upcycled, repurposed, and permanent containers.
In this landscaping picture, you see the fountain from a front view. The archway cleverly draws the eye in, towards the water feature and plants. We placed similar plants on the left-hand side and the back wall. This ties together the landscape idea quite nicely. Another idea could also involve adding some metal or outdoor garden art to the back wall.
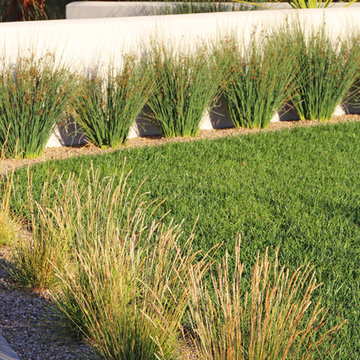
Inspiration pour un jardin design de taille moyenne avec une exposition ensoleillée et des pavés en béton.
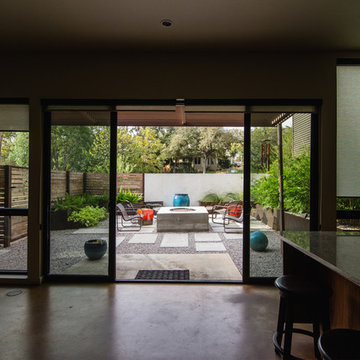
We worked with the client to tie the courtyard and the property together by adding clean, monochromatic details with a heavy focus on texture.
Cette image montre un petit jardin minimaliste avec un foyer extérieur et des pavés en béton.
Cette image montre un petit jardin minimaliste avec un foyer extérieur et des pavés en béton.
Idées déco de jardins - jardins sur cour, xéropaysages
1
