Idées déco de jardins - jardins sur cour, jardins potagers
Trier par :
Budget
Trier par:Populaires du jour
1 - 20 sur 218 photos
1 sur 3
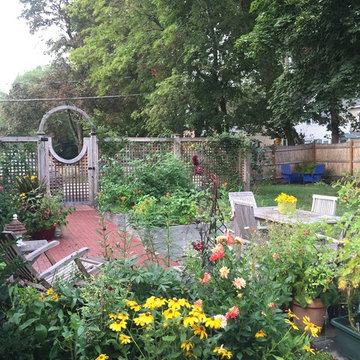
Aménagement d'un petit jardin campagne l'été avec une exposition ensoleillée et des pavés en brique.
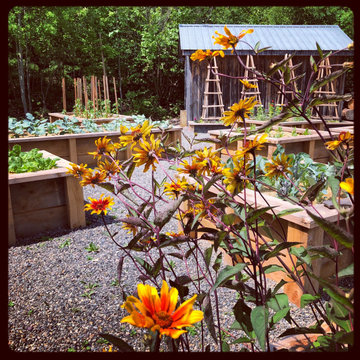
The Petronio Residency Center at Crow’s Nest is visionary choreographer and artistic director Stephen Petronio’s latest venture.
http://petron.io/prc/
The potager is conceived to feed and engage resident artists who are on site for creative research. The maze-like garden grows organic produce for the artists in an interactive setting that allows them to sit on the raised bed’s built-in benches to socialize, contemplate and commune with nature.
-Rustic/Industrial design to complement the residency architecture
-Centrally sited feature with access from dancer’s wing residences, dance studio and main courtyard
-24 Raised beds with sitting benches and trellises made of locally sourced Hemlock hardwood
-Completely organic materials and growing techniques
-Log Wall for mushroom cultivation
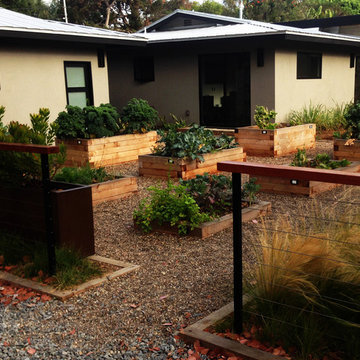
This craftsman landscape boasts nine cedar raised vegetable beds which produce an abundance of fresh, organic produce.
Cette image montre un grand jardin craftsman avec une exposition ensoleillée et du gravier.
Cette image montre un grand jardin craftsman avec une exposition ensoleillée et du gravier.
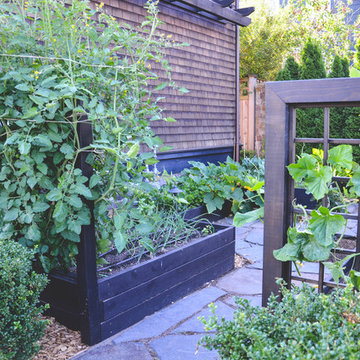
This potager garden is tucked into a private, sunny courtyard. Built-in trellises lining the east side of the garden help to create the outdoor room in which the garden sits and provide a permanent structure for vining crops such as peas, tomatoes and cucumber. The custom wood-framed raised beds are stained to match the exterior trim of the house seamlessly tying the garden into the fabric of the site.
Hilary Dahl
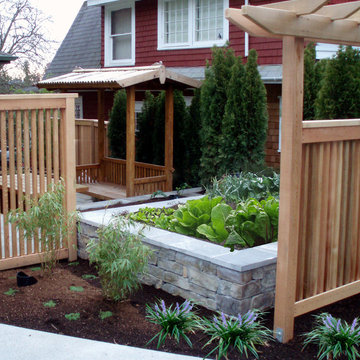
Raised vegetable planter using CMU blocks with a cultured stone finish and cap of bluestone.
Cette image montre un petit jardin design avec une exposition partiellement ombragée.
Cette image montre un petit jardin design avec une exposition partiellement ombragée.
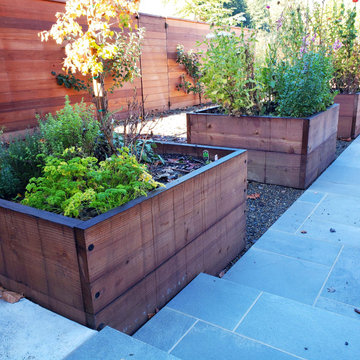
Tall, square garden boxes provide a repeating rhythm and work as a transition from the more formal bluestone paving in the pool area. The double cedar fence with espalier fruit trees, hides (and mutes) the pool equipment and AC condenser area
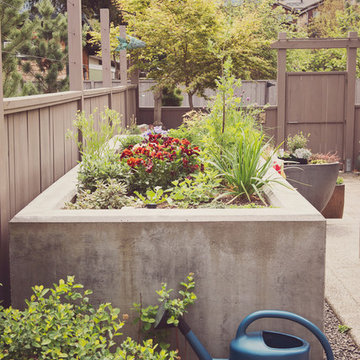
A raised garden bed constructed of sand-finished concrete, and filled with herbs and flowers; perfect for this compact backyard patio.
Exemple d'un petit jardin moderne avec une exposition ensoleillée et des pavés en béton.
Exemple d'un petit jardin moderne avec une exposition ensoleillée et des pavés en béton.
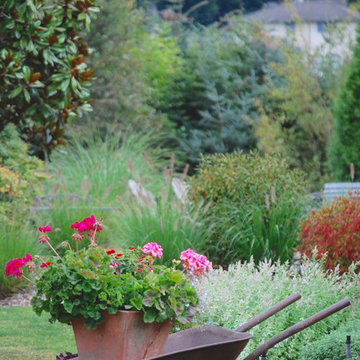
The Herb Farm | Lore Patterson
Inspiration pour un jardin traditionnel de taille moyenne et l'été avec une exposition partiellement ombragée et un paillis.
Inspiration pour un jardin traditionnel de taille moyenne et l'été avec une exposition partiellement ombragée et un paillis.
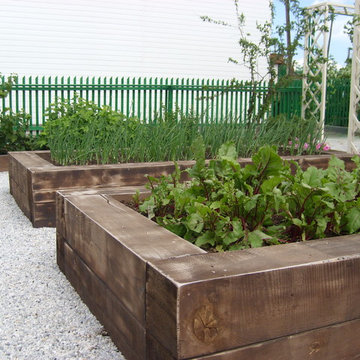
Cette image montre un petit jardin design l'été avec une exposition ensoleillée et du gravier.
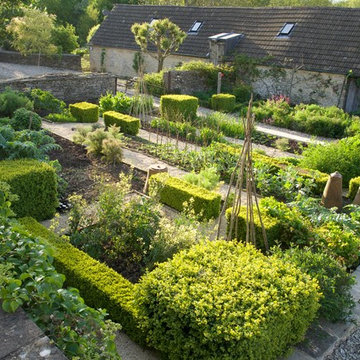
Originally part of the Woodchester Park Estate, Woodchester Park is famous for its main house, Woodchester Mansion. The Mansion is one of England’s finest examples of an early Arts and Craft and Gothic Revival House and features the work of a number of celebrated 19th Century academics and architects.
The house and outbuildings that house Richard’s studios were originally part of the model home farm. Run-down, asset stripped and sanitised, it was sensitively refurbished with a design that gives a distinct nod to their original use.
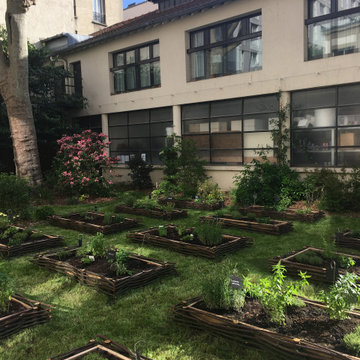
Le jardin a été conçu pour Les Comptoirs Richard, il est situé au siège de l'entreprise. Elle est fondée à Paris en 1892, son siège est situé dans l'ancienne petite manufacture de café, ancien domicile de l’entreprise familiale.
Afin de concevoir le petit jardin attenant à la maison et à la boutique des Comptoirs Richard, il faut comprendre l'histoire du lieu : après s’être fait un nom dans la négoce de vins et de spiritueux, la Maison Richard a développé ensuite son savoir-faire autour du café, elle continue son expansion dans la vente de thé et de tisanes. La maison, devenue le siège de l'entreprise, s'ouvre sur ce petit coin de verdure en plein cœur de Paris.
Le jardin de 200m² est découpé en deux espaces; le premier accueille une terrasse aménagée de pots en terre cuite faits main, des "Atelier Vierkant", en lien avec les espaces de repos et de restauration de l'entreprise. Le second est constitué de jardinières en plessis de bois de châtaigniers, plantées d'aromatiques.
Ces aromatiques ont été sélectionnées, en collaboration avec Les Comptoirs Richard, et sont cultivées puis séchées afin de créer des petits sachets de tisanes, afin d'être offerts aux clients privilégiés.
Co-conception avec Athénaïs de Nadaillac pour STUDIO MUGO. Réalisation travaux espaces verts MUGO PAYSAGE
Photo avant la récolte des aromatiques. Le jardin est foisonnant et odorant.
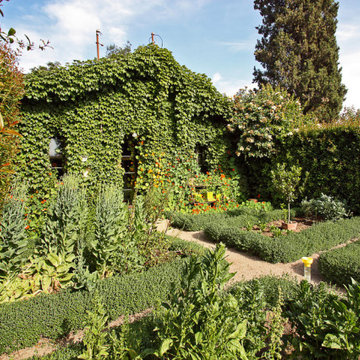
A refreshing potager garden with fresh vegetables and a pomegranate hedge. Landscape Design by Paul Hendershot Design, Inc. Photo by Alicia Cattoni
Idée de décoration pour un jardin avec une clôture en métal.
Idée de décoration pour un jardin avec une clôture en métal.
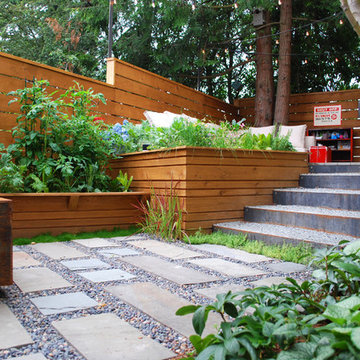
In south Seattle, a tiny backyard garden needed a makeover to add usability and create a sitting area for entertaining. Raised garden beds for edible plants provide the transition between the existing deck and new patio below, eliminating the need for a railing. A firepit provides the focal point for the new patio. Angles create drama and direct flow to the steel stairs and gate. Installed June, 2014.
Photography: Mark S. Garff ASLA, LLA
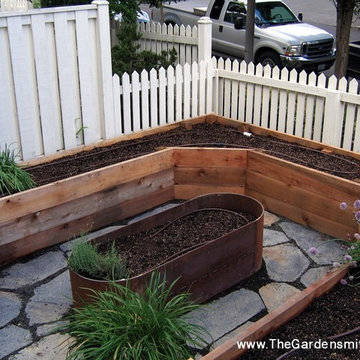
These raised beds were built of reclaimed materials. The central bed is steel, custom made by The Fairy Forge
Réalisation d'un petit jardin bohème avec une exposition ensoleillée.
Réalisation d'un petit jardin bohème avec une exposition ensoleillée.
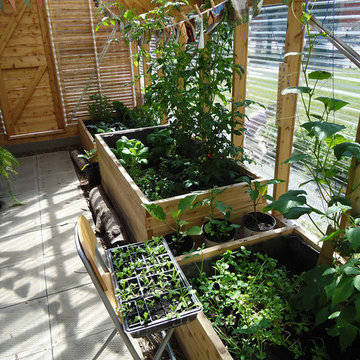
Marie Philibert-Dubois
Aménagement d'un petit jardin contemporain avec une exposition ensoleillée et du gravier.
Aménagement d'un petit jardin contemporain avec une exposition ensoleillée et du gravier.
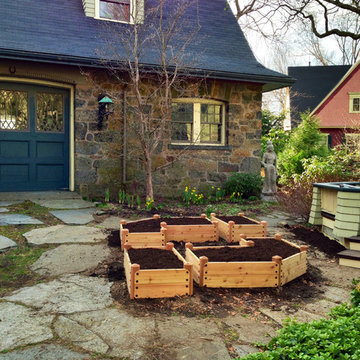
A small, disused planting area in an urban neighborhood was converted into a tidy, productive kitchen garden by the addition of raised cedar beds.
Cette photo montre un petit jardin victorien l'été avec une exposition partiellement ombragée et des pavés en pierre naturelle.
Cette photo montre un petit jardin victorien l'été avec une exposition partiellement ombragée et des pavés en pierre naturelle.
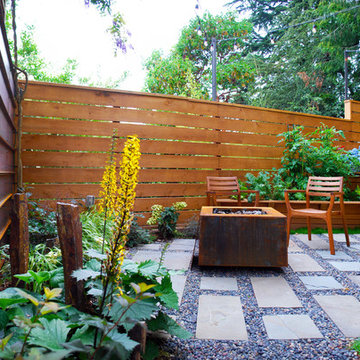
In south Seattle, a tiny backyard garden needed a makeover to add usability and create a sitting area for entertaining. Raised garden beds for edible plants provide the transition between the existing deck and new patio below, eliminating the need for a railing. A firepit provides the focal point for the new patio. Angles create drama and direct flow to the steel stairs and gate. Installed June, 2014.
Photography: Mark S. Garff ASLA, LLA
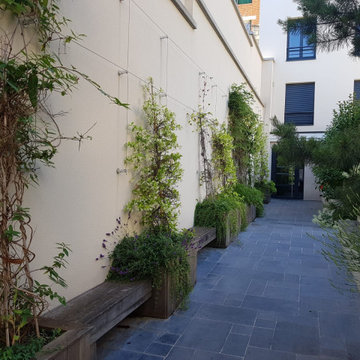
Aménagement du jardin partagé et des jardins privés de l'immeuble de logements, conçu par l'architecte Frederic Cauvin Architecte DESA pour le promoteur Plaza Immobilier.
Le jardin de copropriété, comprends des jardins privés clôturés et en son centre un jardin partagé aménagé de carrés de potagers, d'espaces d’assises et d'une pergola favorisant son appropriation.
Le jardin sur dalle accueille des arbres de plus de 2m et ses murs sont habillés de grimpantes fleurissantes et odorantes.
Vue depuis le chemin de circulation entre les deux immeubles de logement. Le jardin se situe au cœur de la copropriété.
Co-conception avec Mélodie Brun / Antoine Guibourgé pour Unjardin
Réalisation travaux espaces verts MUGO PAYSAGE
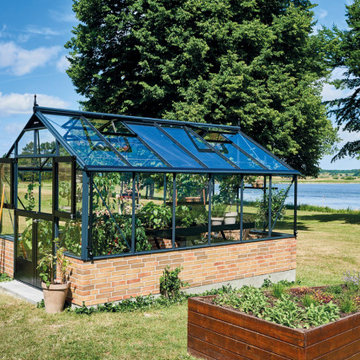
Aménagement d'un jardin scandinave de taille moyenne et au printemps avec une exposition ensoleillée.
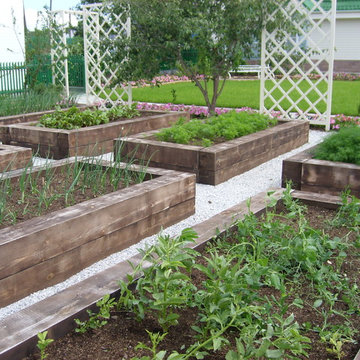
Inspiration pour un petit jardin design l'été avec une exposition ensoleillée et du gravier.
Idées déco de jardins - jardins sur cour, jardins potagers
1