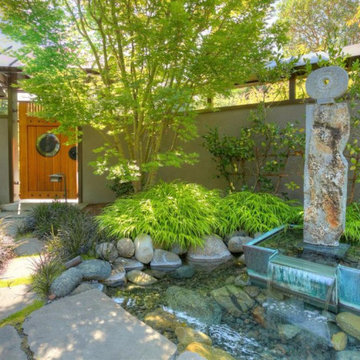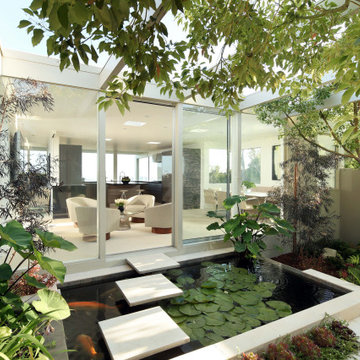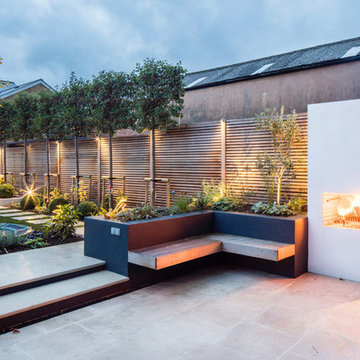Idées déco de jardins - jardins sur toit, jardins sur cour
Trier par :
Budget
Trier par:Populaires du jour
1 - 20 sur 18 044 photos
1 sur 3
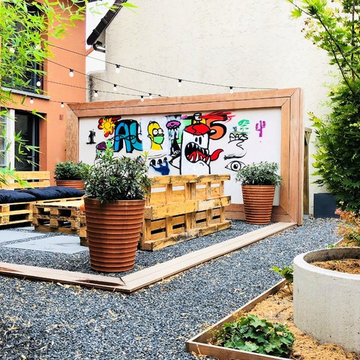
Florian Préault
Cette photo montre un petit jardin industriel avec une exposition ensoleillée et du gravier.
Cette photo montre un petit jardin industriel avec une exposition ensoleillée et du gravier.
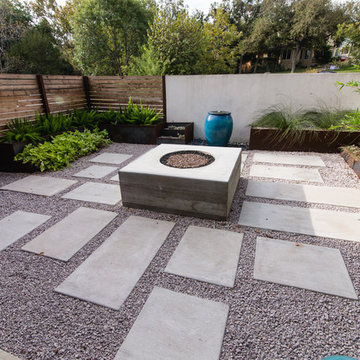
This duplex has a very modern aesthetic with focuses on clean lines and metal accents. However, the front courtyard was undeveloped and uninviting. We worked with the client to tie the courtyard and the property together by adding clean, monochromatic details with a heavy focus on texture.
The main goal of this project was to add a low-maintenance outdoor living space that was an extension of the home. The small space and harsh sun exposure limited the plant pallet, but we were able to use lush plant material to maximize the space. A monochromatic pallet makes for a perfect backdrop for focal points and key pieces. The circular fire-pit was used to break up the 90 degree angles of the space, and also played off the round pottery.
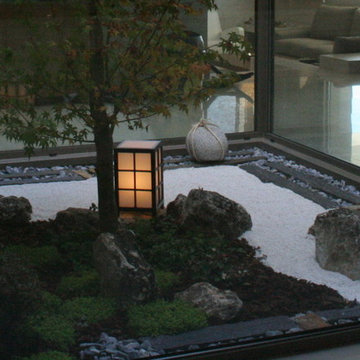
This zen garden is located on a central courtyard that connects the kitchen of the house, with the living - dining area and main access hall.
As you can see it is glazed on several sides, each view after concluded the work is slightly different. This time, only put a lamp in Japanese style to give the night lighting environment.
This is a sample of a Zen garden that carries an implicit minimalist in design. The conditions in the house are basically clear and minimalist tones, it is for that reason that it was decided to this design.
Few elements, well distributed, with a mix of different textures, from coarse gravel and dark gray color, contrasting with the white gravel and raked; allows us to balance the wabi sabi and the scene.
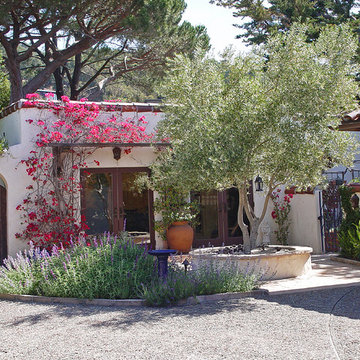
Guest cottage forecourt, with flagstone paving, also created by removing a section of the driveway. The planting and pots compliment the style of the house. This garden has been featured on the Marin Ecological Garden Tour 2009 through 2011. Simmonds & Associates, Inc.
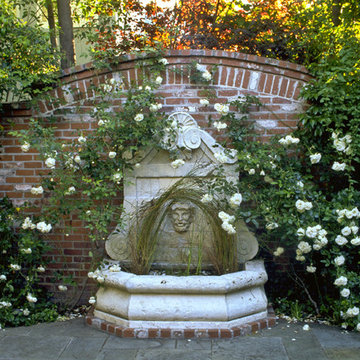
© Elizabeth Murray http://www.elizabethmurray.com/
Inspiration pour un jardin traditionnel avec un point d'eau et une exposition ensoleillée.
Inspiration pour un jardin traditionnel avec un point d'eau et une exposition ensoleillée.
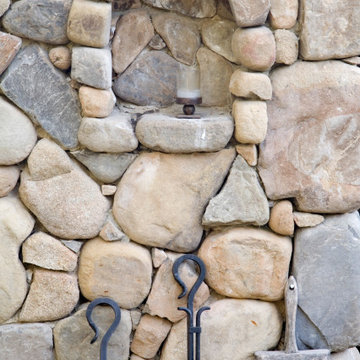
Outdoor fireplace details. ? Project Name: “Outside Living.” #landscapedesign by #paulhendershotdesign paulhendershotdesign.com #landscaping #landscaper #stonefireplace #fireplace #outdoorfireplace #stonework #rockwork #handcrafted #outsidelighting #backyard #outdoorliving #outsideliving #hardscape #homesweethome #homeimprovement #remodel #renovation
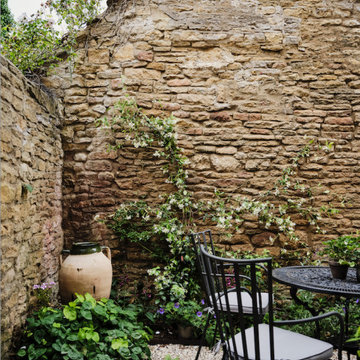
We added climbing jasmine, roses, foxgloves & geraniums to the gravelled courtyard garden at our Cotswolds Cottage project. Interior Design by Imperfect Interiors
Armada Cottage is available to rent at www.armadacottagecotswolds.co.uk
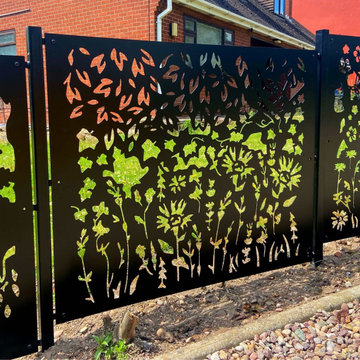
Garden Fence Panel Privacy Screen Summer Garden 1.15x0.95m Metal Laser Cut Made in UK Patio Divider Balustrade Railing Balcony Deck - part of the Four Seasons Garden Fencing Collection, it includes 4 Metal Garden Panels with different designs.
• Size and Material: Standard Size: 1.15 m x 0.95 m, Heavy Duty Steel, Black Powder Coated. This Garden Screen Panel for Privacy is part of the Four Seasons Garden Fencing Collection, it includes 4 Metal Garden Panels with different designs. We can make this Panel Screen in any size, design, or colour at optional cost
• This Metal Panel can be used for anything: Balustrade, Deck Panel, Balcony Privacy Panel, Railing Panel, Outdoor Garden Screen, or Fence Planter.
• Add Privacy and Security with Metal Fences, Garden Dividers for Your Patio, Hot Tub, Swimming Pool, Balcony.
• Don’t forget to order posts for our easy fixing Privacy Screens and Fence Panels. We offer two options- posts with a footplate as well as posts for concreting
• This garden fence screen is exactly what you need, if you want to make your garden or patio stand-out Look through the rest of this collection, to harmonize all your garden décor.
• These garden screening and fencing panels are the best solution for those looking for a decorative iron wrought fence or gate.
If you would like to order something with an individual design - please look at section BESPOKE PRODUCTS and message or call us. We would more than happy to bring any of your daring fantasies to life.
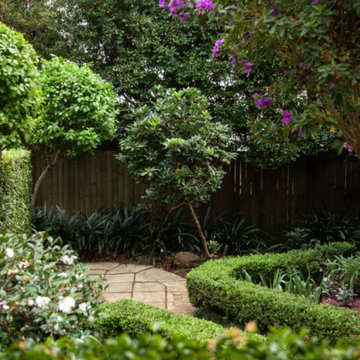
We were called in to completely renovate this semi established garden in Edglecliff.
We established further boundaries using buxus and brought in new plants to help bring the space a more contemporary and balanced feel.
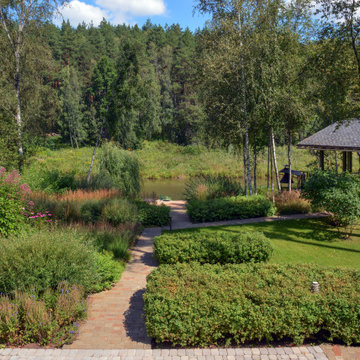
Нижний сад. Волны трав
Cette image montre un jardin sur cour de taille moyenne et l'été avec une exposition partiellement ombragée.
Cette image montre un jardin sur cour de taille moyenne et l'été avec une exposition partiellement ombragée.
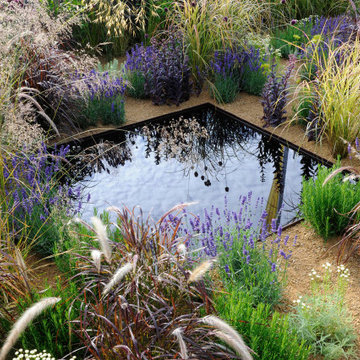
This garden design for the Hampton Court Palace Flower Show consisted of 9 regularly spaced reflective pools with planting surrounding each. Inspired by the Roman Baths in Bath, these perfect squares suggested the regularity of the Hypocaust columns and serve as a reminder of the city’s relationship with water.
The concept for the planting is ‘A modern meadow’; the mix of forms and colours is intentionally unusual. Well defined flower heads and shrubs in the foreground contrast against a hazy ‘fluffy’ backdrop evocative of steam rising from the hot spring water.
The use of plants such as euphorbia, lavender, santolina and rosemary combined with breedon gravel paths evoke a mediterranean feel.
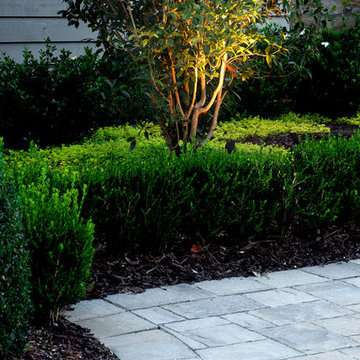
Cette photo montre un grand jardin avec une exposition ensoleillée et des pavés en pierre naturelle.
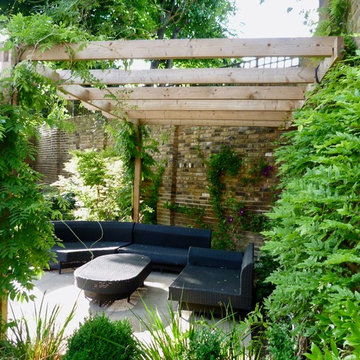
Pippa Schofield
Cette image montre un grand jardin traditionnel l'été avec un point d'eau, une exposition partiellement ombragée et des pavés en pierre naturelle.
Cette image montre un grand jardin traditionnel l'été avec un point d'eau, une exposition partiellement ombragée et des pavés en pierre naturelle.
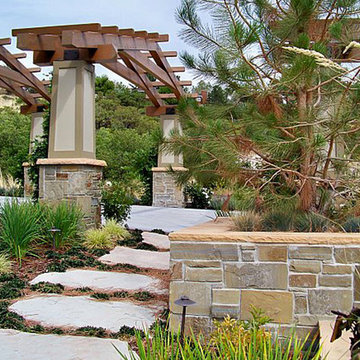
Réalisation d'un jardin craftsman de taille moyenne et l'été avec une exposition ensoleillée et des pavés en béton.
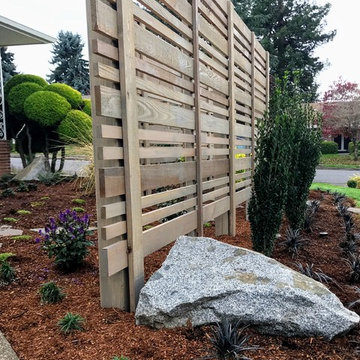
Baker Blue granite boulders were used to add a sense of age and permanence to the garden.
Landscape Design and pictures by Ben Bowen of Ross NW Watergardens
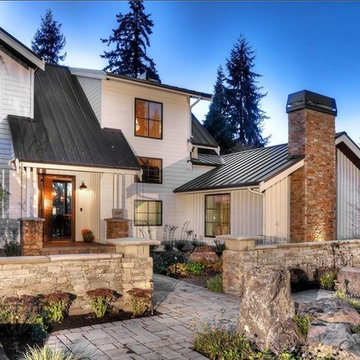
Cette photo montre un jardin moderne avec pierres et graviers et des pavés en pierre naturelle.
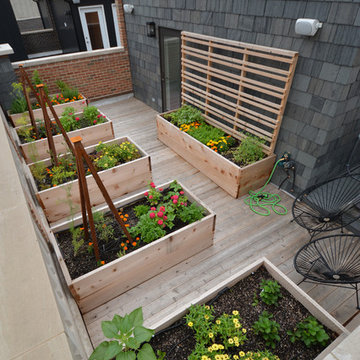
Réalisation d'un jardin minimaliste de taille moyenne avec une exposition ensoleillée et une terrasse en bois.
Idées déco de jardins - jardins sur toit, jardins sur cour
1
