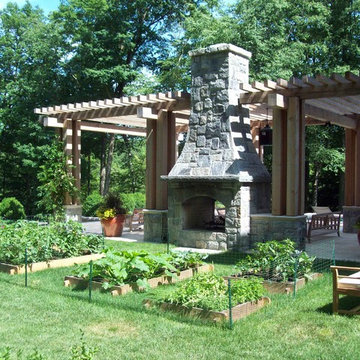Idées déco de jardins potagers et terrasse
Trier par :
Budget
Trier par:Populaires du jour
41 - 60 sur 563 photos
1 sur 2
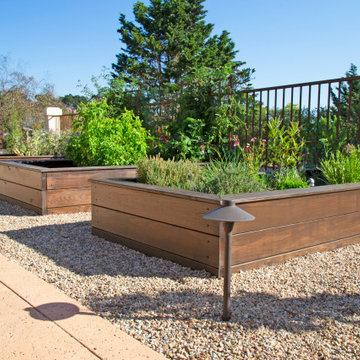
The landscape around this Mediterranean style home was transformed from barren and unusable to a warm and inviting outdoor space, cohesive with the existing architecture and aesthetic of the property. The front yard renovation included the construction of stucco landscape walls to create a front courtyard, with a dimensional cut flagstone patio with ground cover joints, a stucco fire pit, a "floating" composite bench, an urn converted into a recirculating water feature, landscape lighting, drought-tolerant planting, and Palomino gravel. Another stucco wall with a powder-coated steel gate was built at the entry to the backyard, connecting to a stucco column and steel fence along the property line. The backyard was developed into an outdoor living space with custom concrete flat work, dimensional cut flagstone pavers, a bocce ball court, horizontal board screening panels, and Mediterranean-style tile and stucco water feature, a second gas fire pit, capped seat walls, an outdoor shower screen, raised garden beds, a trash can enclosure, trellis, climate-appropriate plantings, low voltage lighting, mulch, and more!
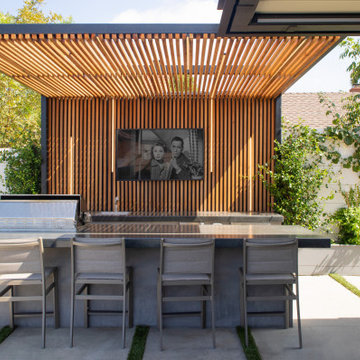
Exemple d'un jardin potager et terrasse arrière tendance de taille moyenne avec des pavés en béton et une pergola.
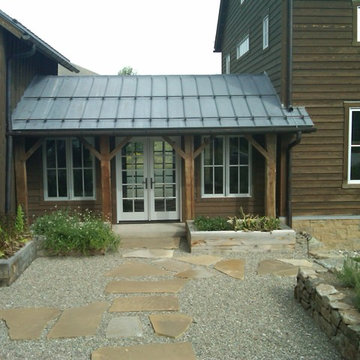
There are vegetable patches in containers made of railroad ties, and stone and gravel on the primary patio area. French doors and large windows let sunlight flow throughout the home.
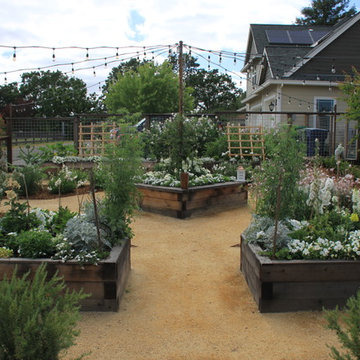
Cette photo montre une terrasse arrière nature avec un gravier de granite et aucune couverture.
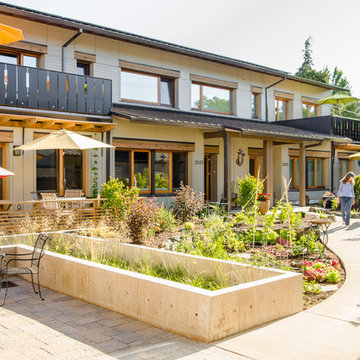
Ankeny Row CoHousing
Net Zero Energy Pocket Neighborhood
An urban community of 5 townhouses and 1 loft surrounding a courtyard, this pocket neighborhood is designed to encourage community interaction. The siting of homes maximizes light, energy and construction efficiency while balancing privacy and orientation to the community. Floor plans accommodate aging in place. Ankeny Row is constructed to the Passive House standard and aims to be net-zero energy use. Shared amenities include a community room, a courtyard, a garden shed, and bike parking/workshop.
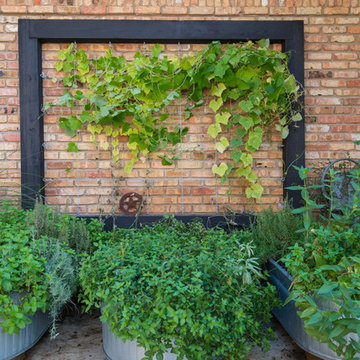
Michael Hunter
Exemple d'un jardin potager et terrasse latéral éclectique avec du béton estampé.
Exemple d'un jardin potager et terrasse latéral éclectique avec du béton estampé.
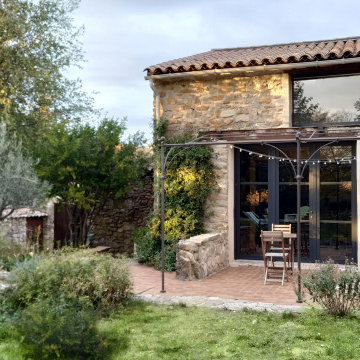
A l'extérieur la façade d'origine est conservée,on ajoute juste une petite pergola en fer forgé et on remplace les menuiseries. La terrasse et e jardin sont en cours de ré-aménagement
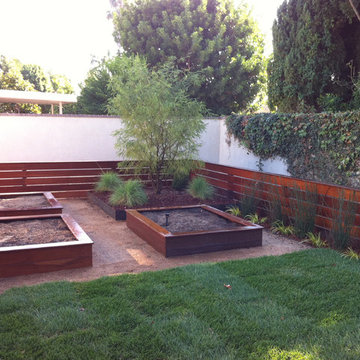
We installed a raised garden bed made of redwood with individual timed sprinklers. This is a great contemporary garden with minimal upkeep.
Cette image montre un jardin potager et terrasse arrière minimaliste de taille moyenne avec aucune couverture et une dalle de béton.
Cette image montre un jardin potager et terrasse arrière minimaliste de taille moyenne avec aucune couverture et une dalle de béton.
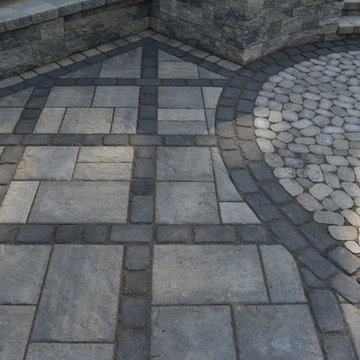
Réalisation d'un jardin potager et terrasse arrière bohème de taille moyenne avec des pavés en béton et aucune couverture.
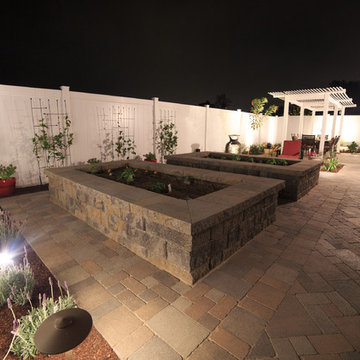
Brian Koci _ Red tie photography
Cette image montre une terrasse arrière traditionnelle avec des pavés en béton et une pergola.
Cette image montre une terrasse arrière traditionnelle avec des pavés en béton et une pergola.
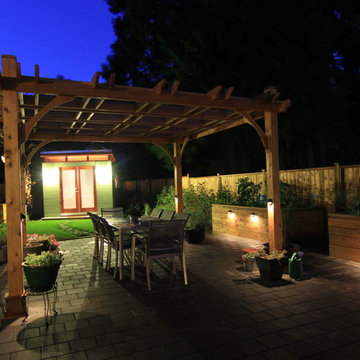
Chris O'Donohue - The Great Canadian Landscaping Company Ltd
Réalisation d'une terrasse arrière design avec des pavés en béton.
Réalisation d'une terrasse arrière design avec des pavés en béton.
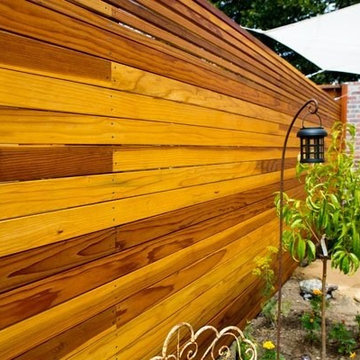
Wood Fence Detail
Idée de décoration pour une terrasse arrière design avec une dalle de béton et un auvent.
Idée de décoration pour une terrasse arrière design avec une dalle de béton et un auvent.
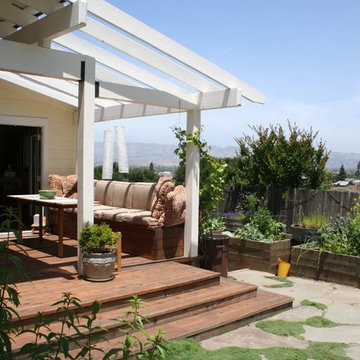
Cette photo montre une terrasse arrière tendance avec des pavés en pierre naturelle et un auvent.
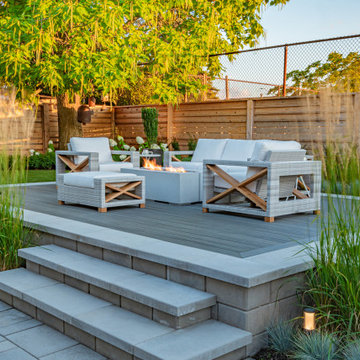
The previous state of the client's backyard did not function as they needed it to, nor did it reflect their taste. They wanted enough space for entertaining company, but also somewhere comfortable to relax just the two of them. They wanted to display some of their unique sculptures, which we needed to consider throughout the design.
A pergola off the house created an intimate space for them to unwind with a cup of coffee in the morning. A few steps away is a second lounge area with a fire feature, this was designed to accommodate for the grade change of the yard. Walls and steps frame the space and tie into the built vegetable beds. From any angle of the property you are able to look onto green garden beds, which create a soft division in front of the new fencing and is the perfect way to add colour back into the landscape.
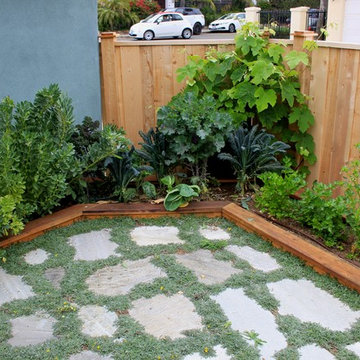
Redwood garden bed with drip irrigation system installed. Beds are 20" deep providing sufficient uncompacted growing space for veggies. Flagstone patio replaced a soggy, patchwork grass area.
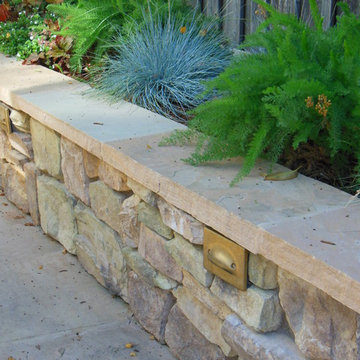
Raised planting beds faced in a natural stone veneer are accessorized by LED lights for evening dining.
Wildflower Landscape Design-Liz Ryan
Inspiration pour une terrasse arrière traditionnelle avec des pavés en pierre naturelle et une pergola.
Inspiration pour une terrasse arrière traditionnelle avec des pavés en pierre naturelle et une pergola.
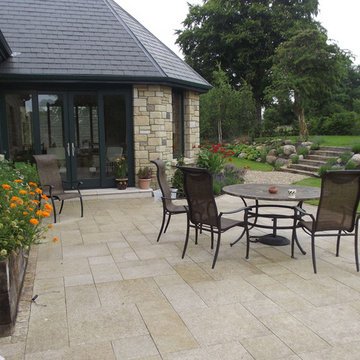
Idées déco pour une terrasse arrière campagne avec des pavés en pierre naturelle.
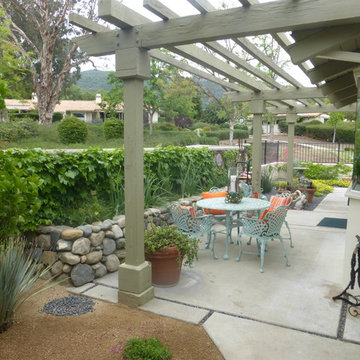
small patio garden entry
Design and Photography Marilyn Guidroz
Idée de décoration pour une terrasse latérale sud-ouest américain avec un gravier de granite et une pergola.
Idée de décoration pour une terrasse latérale sud-ouest américain avec un gravier de granite et une pergola.
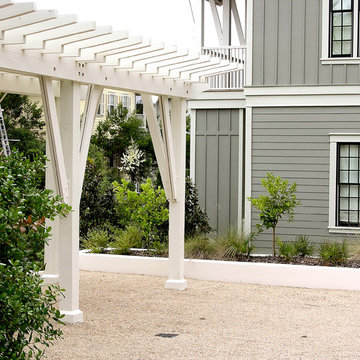
Alan D Holt ASLA Landscape Architect
This WaterColor House, designed by Steve Tenace features a raised planter where the Owner can have fruit trees.
Cette image montre une terrasse marine avec une cour, du gravier et une pergola.
Cette image montre une terrasse marine avec une cour, du gravier et une pergola.
Idées déco de jardins potagers et terrasse
3
