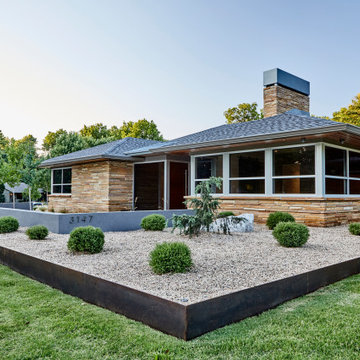Idées déco de jardins rétro avec du gravier
Trier par :
Budget
Trier par:Populaires du jour
1 - 20 sur 264 photos
1 sur 3
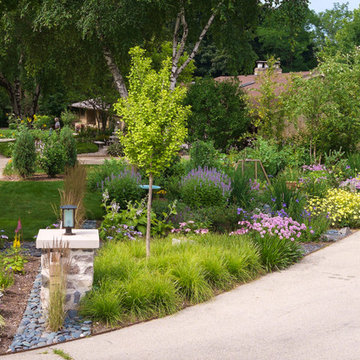
Our client wanted to limit the amount of lawn on her property, so we designed large planting beds to fill the space while adding color, texture, and interest.
Westhauser Photography
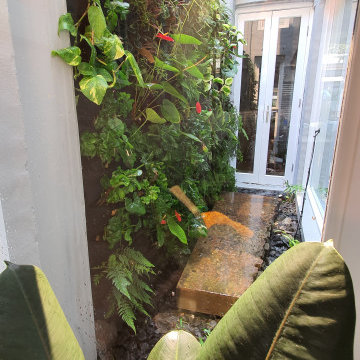
A vertical garden or green wall is the perfect way to bring life into the home and lighten up an otherwise unusable space. This Vertical garden installation in a small atrium, was part of our modernist styled courtyard project. The natural stone and bold green foilage invoke the midcentury spirit.
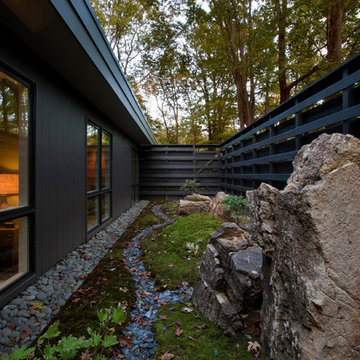
Private moss garden frames bedroom windows providing privacy and a nice view - Architecture: HAUS | Architecture For Modern Lifestyles - Interior Architecture: HAUS with Design Studio Vriesman, General Contractor: Wrightworks, Landscape Architecture: A2 Design, Photography: HAUS
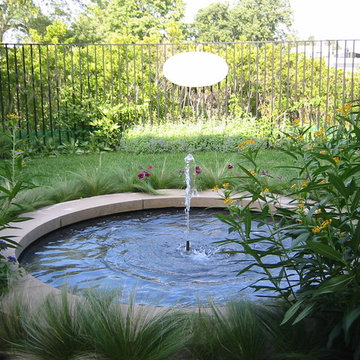
Scott Mehaffey, landscape architect
Cette image montre un petit jardin sur cour vintage l'été avec un point d'eau, une exposition partiellement ombragée et du gravier.
Cette image montre un petit jardin sur cour vintage l'été avec un point d'eau, une exposition partiellement ombragée et du gravier.
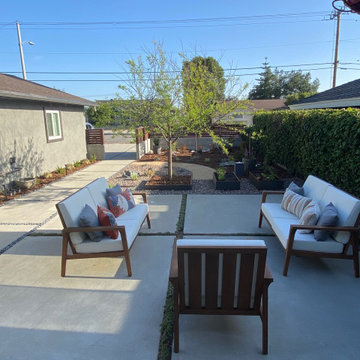
Turf removal front yard with drought tolerant design and adding courtyard
Réalisation d'un jardin vintage de taille moyenne et au printemps avec une exposition ensoleillée, du gravier et une clôture en bois.
Réalisation d'un jardin vintage de taille moyenne et au printemps avec une exposition ensoleillée, du gravier et une clôture en bois.
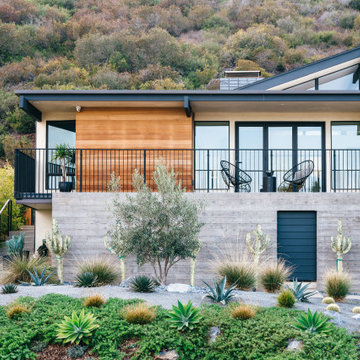
Drought tolerant and native plantings frame the mid-century facade and provide for architectural and sculptural interest at the front yard landscape
Réalisation d'un jardin avant vintage de taille moyenne avec une exposition ensoleillée, du gravier et une clôture en métal.
Réalisation d'un jardin avant vintage de taille moyenne avec une exposition ensoleillée, du gravier et une clôture en métal.
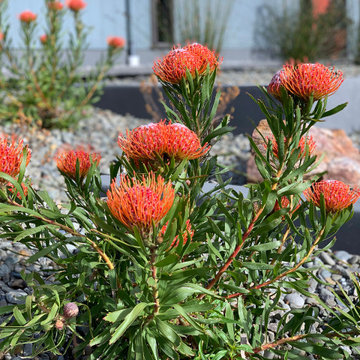
A closeup of Pincushion Tango shrub in Spring. Leucospermum 'Tango' is a dramatic flowering shrub from South African, and suits the SF bay area Mediterranean climate. The Front landscape takes on a minimalist design with architectural plants that include Barrel Cactus, Artichoke Agaves, stately Thatching Reeds, a Blue Palm (Brahea 'Clara') a Mediterranean Fan Palm and other easy-care plants. The corten steel sculpture offers a striking focal point adjacent to the front doorway.
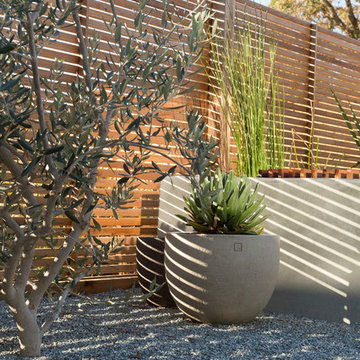
Eichler in Marinwood - At the larger scale of the property existed a desire to soften and deepen the engagement between the house and the street frontage. As such, the landscaping palette consists of textures chosen for subtlety and granularity. Spaces are layered by way of planting, diaphanous fencing and lighting. The interior engages the front of the house by the insertion of a floor to ceiling glazing at the dining room.
Jog-in path from street to house maintains a sense of privacy and sequential unveiling of interior/private spaces. This non-atrium model is invested with the best aspects of the iconic eichler configuration without compromise to the sense of order and orientation.
photo: scott hargis
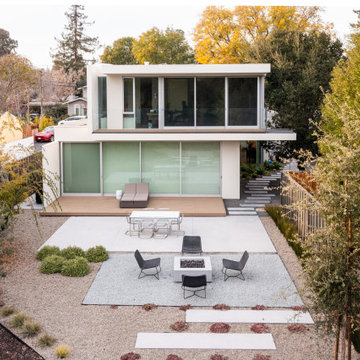
Modern landscape with different gravels and poured in place concrete.
Inspiration pour un grand xéropaysage arrière vintage au printemps avec un foyer extérieur, une exposition ensoleillée, du gravier et une clôture en bois.
Inspiration pour un grand xéropaysage arrière vintage au printemps avec un foyer extérieur, une exposition ensoleillée, du gravier et une clôture en bois.
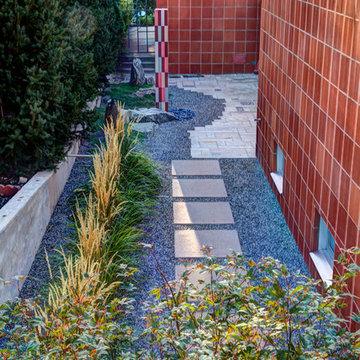
Idées déco pour un jardin à la française latéral rétro de taille moyenne avec une exposition partiellement ombragée et du gravier.
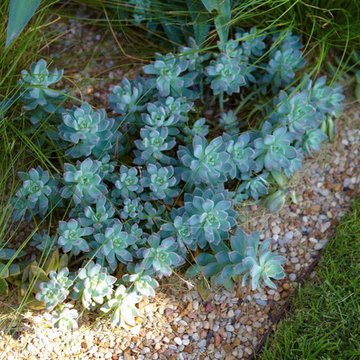
Photography by Lars Frazer
Idée de décoration pour un jardin avant vintage de taille moyenne avec une exposition partiellement ombragée et du gravier.
Idée de décoration pour un jardin avant vintage de taille moyenne avec une exposition partiellement ombragée et du gravier.
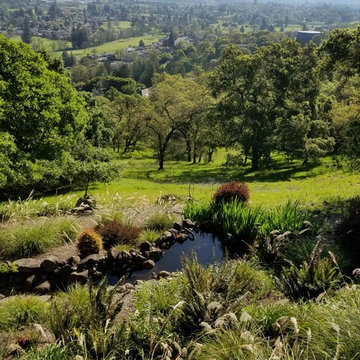
Eastward view out Sonoma Valley
Cette image montre un grand xéropaysage vintage l'été avec un bassin, une exposition partiellement ombragée, une pente, une colline ou un talus et du gravier.
Cette image montre un grand xéropaysage vintage l'été avec un bassin, une exposition partiellement ombragée, une pente, une colline ou un talus et du gravier.
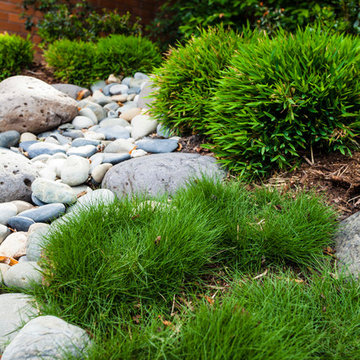
www.thesmallgarden.com.au
Cette photo montre un jardin arrière rétro l'été avec une exposition partiellement ombragée et du gravier.
Cette photo montre un jardin arrière rétro l'été avec une exposition partiellement ombragée et du gravier.
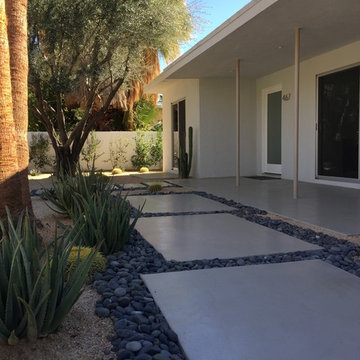
Cette photo montre un grand aménagement d'entrée ou allée de jardin avant rétro avec du gravier.
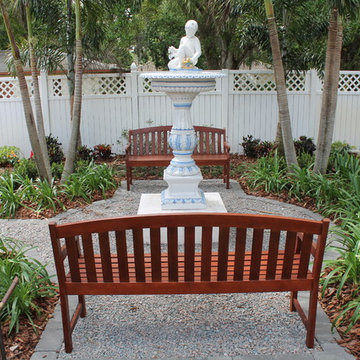
Timothy Reed
Exemple d'un grand jardin rétro l'été avec un point d'eau, une exposition partiellement ombragée et du gravier.
Exemple d'un grand jardin rétro l'été avec un point d'eau, une exposition partiellement ombragée et du gravier.
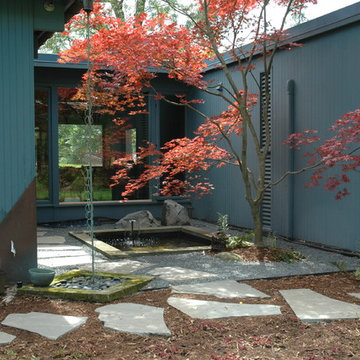
Japanese maple pops against the house and creates a peaceful back entry from the garden to this Midcentury home. Bluestone steppers are set into bluestone chip gravel.
Photo Calafia Design
Hardscape installed by Krugel Cobbles
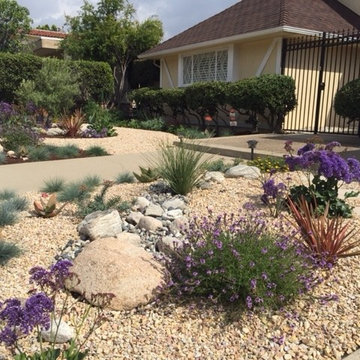
Cette image montre un grand xéropaysage avant vintage au printemps avec une exposition ensoleillée et du gravier.
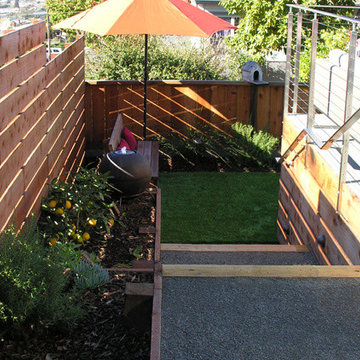
Each outdoor room of this El Cerrito Mid Century Modern backyard deck, from the outdoor kitchen, to the dining area, to lounge area, maximize the views of the bay. This couple were very excited about and involved in designing the look and feel of their outdoor living space. For instance, instead of the typical deck redwood flooring, we were able to accommodate their desire to have a flagstone floor built on a redwood frame, which was more in keeping with their Mid Century Modern style. The husband was a gourmet chef and particularly enjoyed the design of his specialty outdoor kitchen.
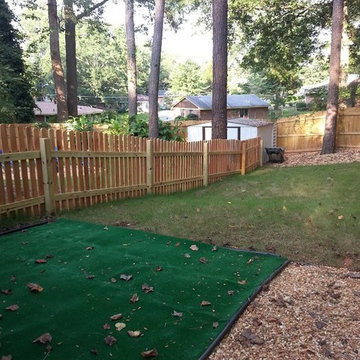
Custom Dog Run. Separate Run, Accessible from Family Room / sun room & gate to full yard. Chicken wire runs under 100% of run space to discourage digging. Far pebbled area is limed for potty. Astroturf area can be covered with sun sail and doubles as doggy "wash" area. Pebble path to door helps clean off dirty paws before entering house.
Kim Comeaux
Idées déco de jardins rétro avec du gravier
1
