Idées déco de jardins sur cour avec des pavés en pierre naturelle
Trier par :
Budget
Trier par:Populaires du jour
1 - 20 sur 4 068 photos
1 sur 3
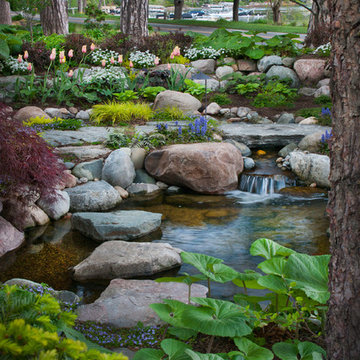
This small space was once the main parking area for this cottage lakeside home and was radically transformed into an intimate and inviting courtyard. Defined by a hand stacked fieldstone wall, granite stepping stones lead from the entrance of the garden and gradually wind their way over a stream bed and lead to the porch that borders the garden. Although set in a cold weather climate, the client requested that the garden be developed to have a lush tropical feeling yet remain consistent with the general surroundings. This was achieved by using a mixture of large leafed perennials such as Ligularia, Hosta and Petasites (Butterbur) ,along with various groundcovers and other perennials including Ferns, Iris and Japanese Forest Grass. The central feature of the garden is a naturalized meandering stream and pond filled with Koi. The use of water in the garden thematically ties the house and courtyard to the homes’ surrounding, an adjacent lake, and adds movement and tranquil sound to the space. Stepping stones appear to float across the surface of the water allowing the visitor another way to enjoy the space. Scale is essential with even the smallest detail needing to be well executed within such limited space.
Photos by: George Dzahristos
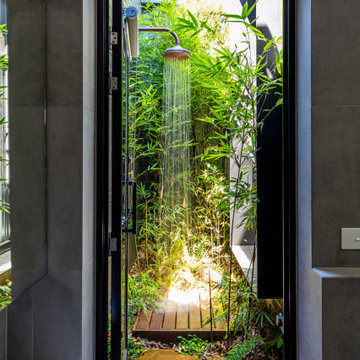
Outdoor shower built off the existing bathroom making use of a small courtyard
Réalisation d'un petit jardin minimaliste l'été avec des solutions pour vis-à-vis, une exposition partiellement ombragée et des pavés en pierre naturelle.
Réalisation d'un petit jardin minimaliste l'été avec des solutions pour vis-à-vis, une exposition partiellement ombragée et des pavés en pierre naturelle.
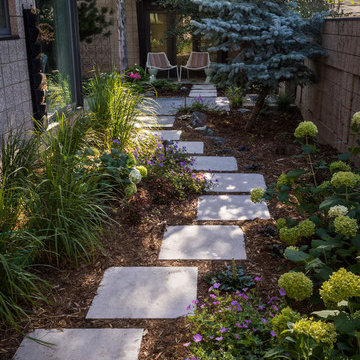
Using existing materials, we were able to seamlessly incorporate a water feature into this cozy courtyard. We extended the existing concrete patio into the yard with a patio made of porcelain and connected it to the guest house with a stepper path. Accents of black Mexican beach pebbles are incorporated throughout the landscape with a diverse collection of shrubs and perennials. This project is located in Boulder, Colorado.
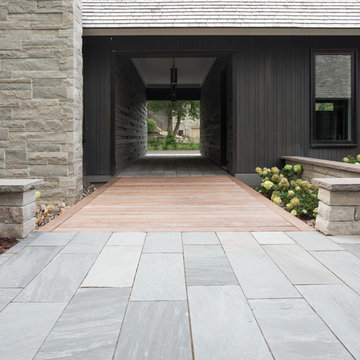
This landscape design seamlessly blends architecture with the land while reflecting the grey waters of Lake Minnetonka. Featuring ORIJIN STONE's exclusive Greydon™ Sandstone Paving, Alder™ Limestone Wall Stone & Veneer and our Hudson™ Sandstone Wall Caps.
DESIGN & INSTALL: Yardscapes, Inc.
ARCHITECT & BUILDER: Charlie & Co.
PHOTOGRAPHY: Landmark Photography
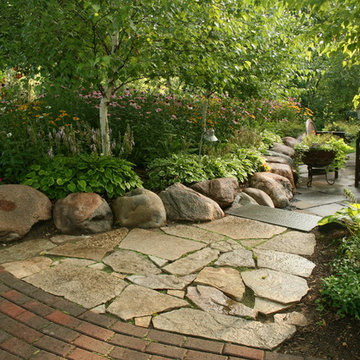
Seating area with several different patio surfaces to create dimensions. Surfaces used are bluestone, flagstone, brick pavers, and granite stone steps. Boulder retaining wall and plantings.
David Kopfmann
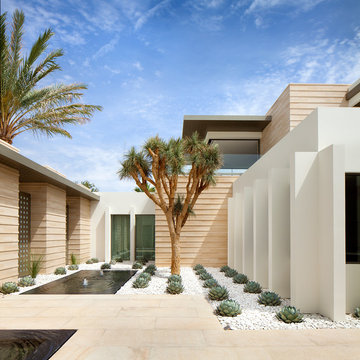
Idée de décoration pour un petit jardin design l'été avec une exposition ensoleillée et des pavés en pierre naturelle.
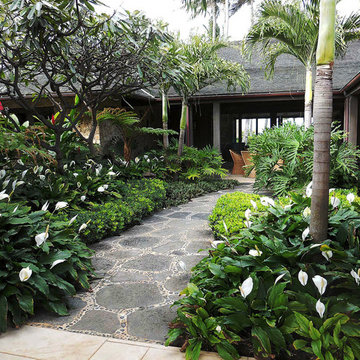
Réalisation d'un jardin sur cour ethnique de taille moyenne avec une exposition ombragée et des pavés en pierre naturelle.
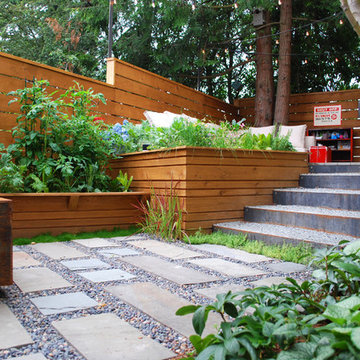
In south Seattle, a tiny backyard garden needed a makeover to add usability and create a sitting area for entertaining. Raised garden beds for edible plants provide the transition between the existing deck and new patio below, eliminating the need for a railing. A firepit provides the focal point for the new patio. Angles create drama and direct flow to the steel stairs and gate. Installed June, 2014.
Photography: Mark S. Garff ASLA, LLA
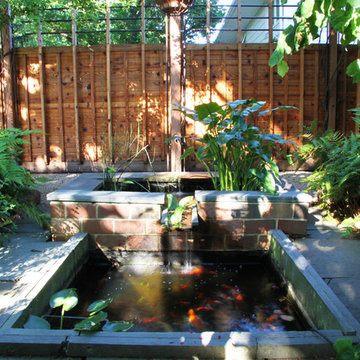
Jeffrey Edward Tryon
Idée de décoration pour un petit jardin design l'été avec un point d'eau, une exposition ombragée et des pavés en pierre naturelle.
Idée de décoration pour un petit jardin design l'été avec un point d'eau, une exposition ombragée et des pavés en pierre naturelle.
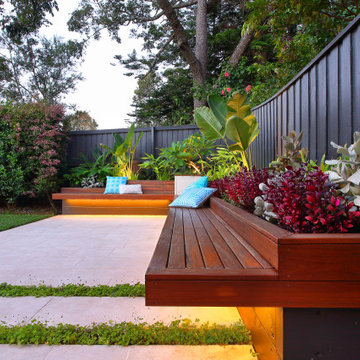
Idée de décoration pour un petit jardin design avec une exposition partiellement ombragée, des pavés en pierre naturelle et une clôture en bois.

A small courtyard garden in San Francisco.
• Creative use of space in the dense, urban fabric of hilly SF.
• For the last several years the clients had carved out a make shift courtyard garden at the top of their driveway. It was one of the few flat spaces in their yard where they could sit in the sun and enjoy a cup of coffee. We turned the top of a steep driveway into a courtyard garden.
• The actual courtyard design was planned for the maximum dimensions possible to host a dining table and a seating area. The space is conveniently located outside their kitchen and home offices. However we needed to save driveway space for parking the cars and getting in and out.
• The design, fabrication and installation team was comprised of people we knew. I was an acquaintance to the clients having met them through good friends. The landscape contractor, Boaz Mor, http://www.boazmor.com/, is their neighbor and someone I worked with before. The metal fabricator is Murray Sandford of Moz Designs, https://mozdesigns.com/, https://www.instagram.com/moz_designs/ . Both contractors have long histories of working in the Bay Area on a variety of complex designs.
• The size of this garden belies the complexity of the design. We did not want to remove any of the concrete driveway which was 12” or more in thickness, except for the area where the large planter was going. The driveway sloped in two directions. In order to get a “level”, properly, draining patio, we had to start it at around 21” tall at the outside and end it flush by the garage doors.
• The fence is the artful element in the garden. It is made of power-coated aluminum. The panels match the house color; and posts match the house trim. The effect is quiet, blending into the overall property. The panels are dramatic. Each fence panel is a different size with a unique pattern.
• The exterior panels that you see from the street are an abstract riff on the seasons of the Persian walnut tree in their front yard. The cut-outs illustrate spring bloom when the walnut leafs out to autumn when the nuts drop to the ground and the squirrels eats them, leaving a mess of shells everywhere. Even the pesky squirrel appears on one of the panels.
• The interior panels, lining the entry into the courtyard, are an abstraction of the entire walnut tree.
• Although the panel design is made of perforations, the openings are designed to retain privacy when you are inside the courtyard.
• There is a large planter on one side of the courtyard, big enough for a tree to soften a harsh expanse of a neighboring wall. Light through the branches cast playful shadows on the wall behind.
• The lighting, mounted on the house is a nod to the client’s love of New Orleans gas lights.
• The paving is black stone from India, dark enough to absorb the warmth of the sun on a cool, summer San Francisco day.
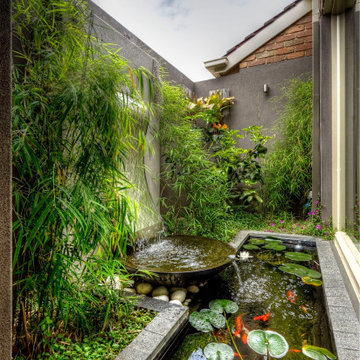
Contemporary take on a Japanese water garden - with tropical planting, water fountain, pond and of course Koi! Landscape design and construction by AQL
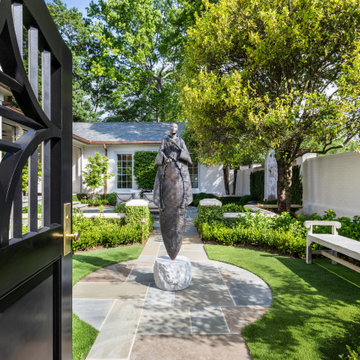
Aménagement d'un grand jardin classique avec un point d'eau, une exposition partiellement ombragée et des pavés en pierre naturelle.
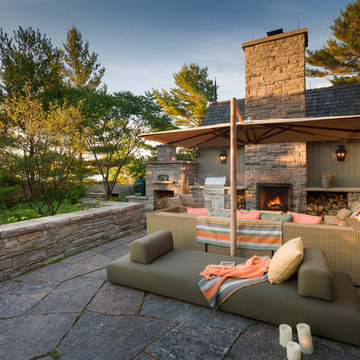
Cette photo montre un jardin sur cour craftsman avec une cheminée et des pavés en pierre naturelle.
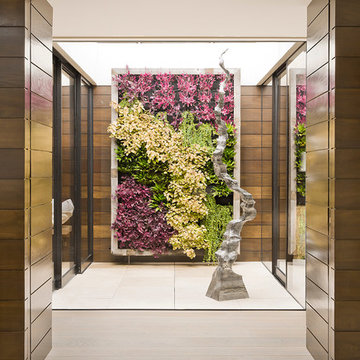
Manolo Langis Photographer
Exemple d'un petit jardin bord de mer avec une exposition ensoleillée et des pavés en pierre naturelle.
Exemple d'un petit jardin bord de mer avec une exposition ensoleillée et des pavés en pierre naturelle.
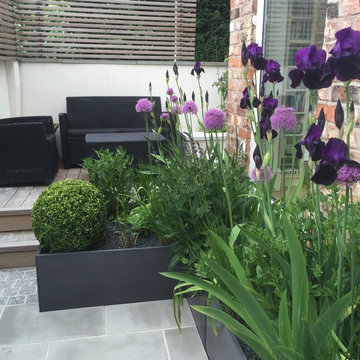
A courtyard garden in Cheshire. The garden features rendered walls with raised slatted cedar fencing, box balls, modern planting in a contemporary design, differing levels and climbers. The garden is used to relax and to entertain.
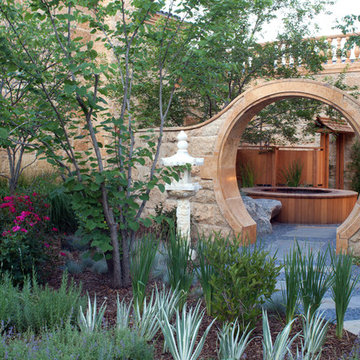
Saturday, August 8, 11:00am to 12:30pm | Englewood | Pondbank House by Herb Schaal, FASLA, with architect Don Ruggles of Ruggles Mabe Terrell Architecture, landscape contractor Philip Steinhauer of Designscapes, and general contractor Jeff Barnett of J.K. Barnett, Ltd.
In keeping with the grand Palladian architectural style of the Pondbank House, the landscape architect has created an impressive series of complementary Mediterranean garden spaces using local stone for terracing and High Plains adapted plants. In addition to a kitchen and cutting garden and diverse planting schemes featuring over 250 species, there are many delightful pieces of garden art and creative garden details. Decorative fountain walls distribute roof and storm drainage to terraced plantings. An infinity lawn edge creates a “ha-ha” effect from the pool terrace to the borrowed landscape in the distance. A lovely moon gate leads to a secluded Japanese-style spa garden, an “aromabo” for contemplative relaxation and outdoor aromatherapy. And a shallow water basin in the strolling garden is positioned to reflect the rising moon.
Photo by Emily Minton Redfield
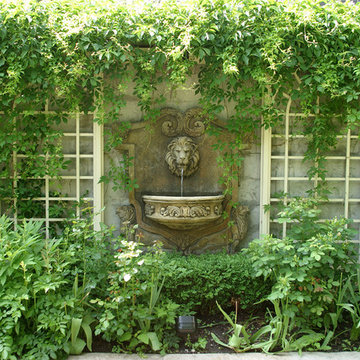
Spitting lion water feature terminates one of the clay walkways. Custom lattice screens were places around to allow neighbouring vines to grow up and around the feature.
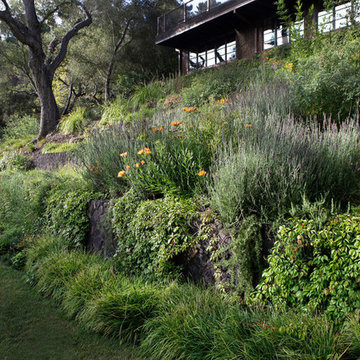
In this extensive landscape transformation, Campion Walker took a secluded house nestled above a running stream and turned it into a multi layered masterpiece with five distinct ecological zones.
Using an established oak grove as a starting point, the team at Campion Walker sculpted the hillsides into a magnificent wonderland of color, scent and texture. Natural stone, copper, steel, river rock and sustainable Ipe hardwood work in concert with a dynamic mix of California natives, drought tolerant grasses and Mediterranean plants to create a truly breathtaking masterpiece where every detail has been considered, crafted, and reimagined.
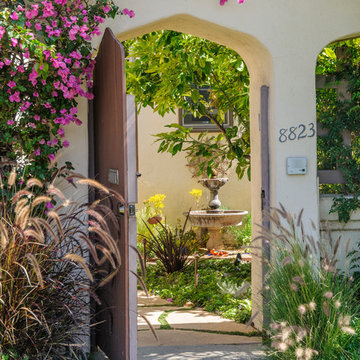
Allen Haren
Cette photo montre un jardin méditerranéen de taille moyenne et au printemps avec des pavés en pierre naturelle, un point d'eau et une exposition partiellement ombragée.
Cette photo montre un jardin méditerranéen de taille moyenne et au printemps avec des pavés en pierre naturelle, un point d'eau et une exposition partiellement ombragée.
Idées déco de jardins sur cour avec des pavés en pierre naturelle
1