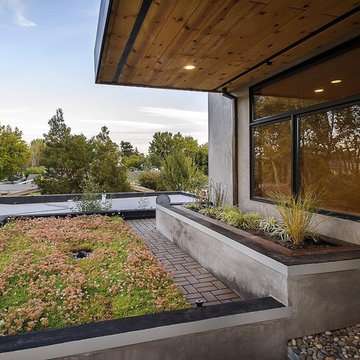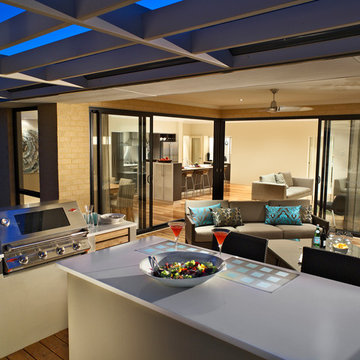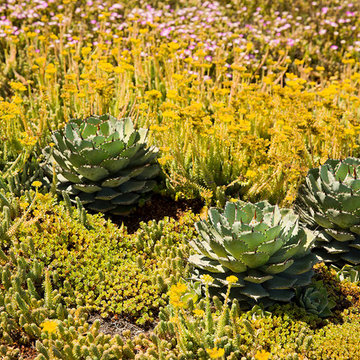Idées déco de jardins sur toit
Trier par :
Budget
Trier par:Populaires du jour
141 - 160 sur 2 417 photos
1 sur 2
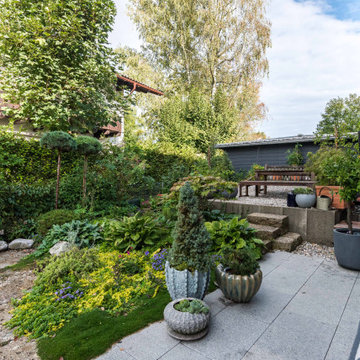
Ein zusätzlicher Sitzplatz wurde gewonnen, indem man die Tiefgaragen Abfahrt abgeböscht und aufgeschüttet hat.
Ein ansonsten umnutzbarer und unansehnlicher Teil des Gartens wurde so zu einem erhöhten Sitzplatz, an dem im Sommer ein kühles Lüftchen weht!
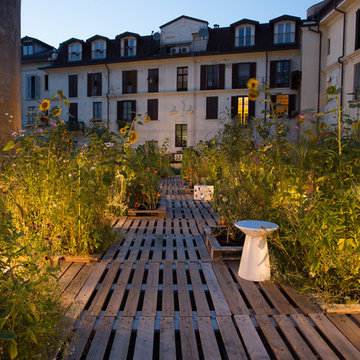
Illuminazione per un giardino pensile.
Exemple d'un jardin tendance de taille moyenne avec une terrasse en bois.
Exemple d'un jardin tendance de taille moyenne avec une terrasse en bois.
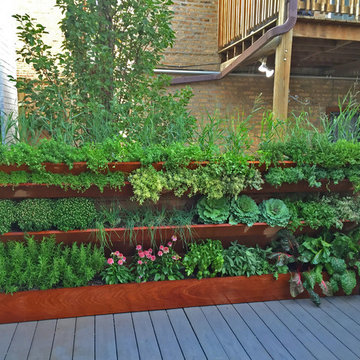
Brent A. Riechers
Exemple d'un petit jardin tendance avec une exposition ensoleillée.
Exemple d'un petit jardin tendance avec une exposition ensoleillée.
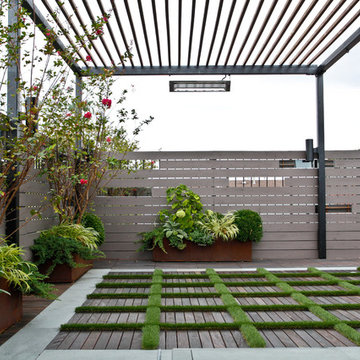
Steel pergola and infrared heaters
Aménagement d'un grand jardin sur toit contemporain l'été avec une exposition partiellement ombragée.
Aménagement d'un grand jardin sur toit contemporain l'été avec une exposition partiellement ombragée.
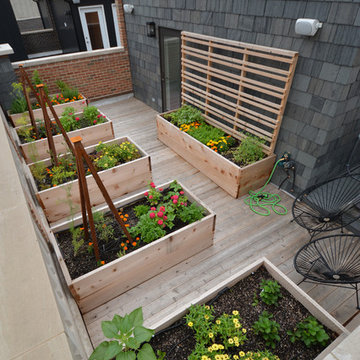
Réalisation d'un jardin minimaliste de taille moyenne avec une exposition ensoleillée et une terrasse en bois.
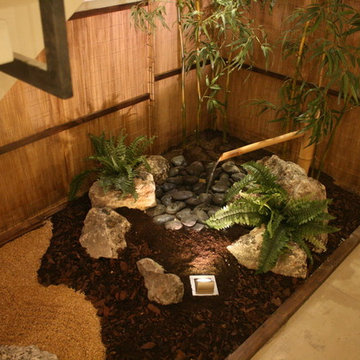
An example of a Japanese garden has lot options. This space only measure 8ft x 4ft (3 square meters)
As you can see in the photos, we incorporated a tsukubai (Japanese source) and a karesansui (sand garden) This work was carried in only 3 days !!!
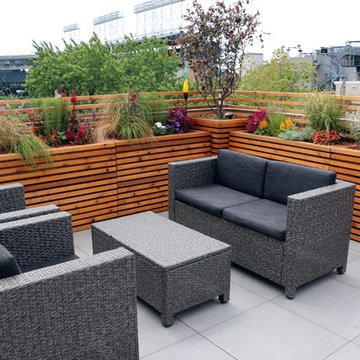
After removing an old wooden deck and re-sealing the roof membrane, we installed a low maintenance porcelain paver floor on a pedestal system to increase drainage, air circulation and overall weight dispersion of the garden elements. We fabricated custom cedar planter boxes with a cedar and steel railing to add height for increased safety. As you enter the space, the focal point of the garden is a sleek, modern water feature with a pretty Mexican pebble and tigerwood base. The unique outdoor kitchen is comprised of Tigerwood, cedar and stainless hardware. Tigerwood cladding on the door of an existing stand alone grill, creates the illusion of a built in grill, with beautiful cedar countertops on either side. Landscape lighting and an irrigation system keep the garden stunning day and night.
Jenn LassaJenn Lassa
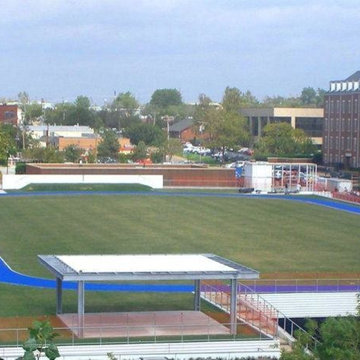
Chesapeake Energy’s 74,000 sqft. Green Roof a Natural Turf Rooftop Sports Field
Chesapeake Energy is the second-largest producer of natural gas in North America, a Top 15 producer of oil and natural gas liquids and the most active driller of new wells in the country. Headquartered in Oklahoma City, the company’s operations are focused on discovering and developing unconventional natural gas and onshore oil fields in the U.S.
Chesapeake is in the midst of creating a central hub, “Chesapeake Campus” as CEO Aubrey McCLendon refers to it, on the NW corner of Oklahoma City. Centered in the middle of Chesapeake Campus is a 75,000 square foot natural grass rooftop athletic field built on top of Chesapeake’s new 3 level parking garage. Sporting events, social gatherings, concerts and much more is what this new wonder of Oklahoma City offers.
Chesapeake’s rooftop athletic field, designed by Elliott + Associates Architects, constructed by Smith & Pickel, and installed by Total Environment, not only brings aesthetic appeal to the streets of Oklahoma City, green roofing is a fantastic way to reduce the heat island effect of urban areas and capture storm water while creating enjoyable space for residents and employees. The environmental impact of a green roof is undeniable, adding significantly to the LEED Point system designed by the USGBC in all five major areas: sustainable site development, water savings, energy efficiency, materials selection, and indoor environmental quality. Green roofing replaces the green space displaced by a building, prevents excess storm water drainage, reduces the temperature of a building and the urban heat island effect, protects and extends the useful life of a roof, and reduces energy demands.
Utilizing the AirField System as the drainage layer in a green roof design allows a complete inch of water storage space beneath the entire surface plus it is incredibly strong and light weight. The AirField AirDrain geocell is also easy to work with, install and fashion in unique layouts.
What’s more, a green roof incorporating AirDrain means your design includes renewable, recycled, and locally obtained materials. We know you have a choice in designing a green roof, and we hope you consider the many benefits of AirDrain. Build a better green roof with AirField. Some Benefits of AirField in a green roofing system include: 100% vertical drainage under entire surface, 100% post manufactured recycled material, rapid water movement, minimal site disturbance, fast installation, light weight, incredible load bearing strength test at an empty 233 PSI/ 33,552 PSF.
The list of major sustainable projects for AirField Systems of Oklahoma keeps growing and includes Chesapeake’s Central Park, Chesapeake’s Building # 14 rooftop, Whittier Middle School’s natural grass fire lane and Oklahoma State Cowboys T. Boone Picken’s Stadium’s game field along with hundreds of sustainable projects nationally.
Total Environment Inc. is a Design-Build-Maintain company specializing in comprehensive landscape services for discriminating clients in the residential and commercial arena. The all-inclusive array of services and products that Total Environment provides is unequaled in the industry, in addition they also provide the ultimate in customer service.
Highly skilled Account Managers from Universities in Oklahoma and across the country, oversee the properties daily, insuring impeccable success rates for installations and maintenance that is second to none. Projects span a broad range – from the installation of state of the art athletic fields to period landscapes, Total Environment is on top of the industry game.
Seasonal displays of color, professionally designed and installed, enhance their properties and are always the ‘talk of the town’ every spring, summer, fall and winter. Christmas season, thanks to Total Environment ace lighting crews and its very generous clients, create a Winter Wonderland … always an incredible gift to Oklahoma City and the surrounding communities at large.
Ty T. Hartwig, President of Total Environment, shares a favorite motto with his beloved Oklahoma City, “Labor omnia vincit” – which translates to “Labor Conquers All Things!” – a personal philosophy that molded the company into what it is today.
Call today to find out how the AirField Systems can save you time, money and energy on your next green roof, sports field or porous paving project, 405-359-3775.
http://www.airfieldsystems.com/chesapeake-energy-green-roof-natural-turf-rooftop-sports-field/
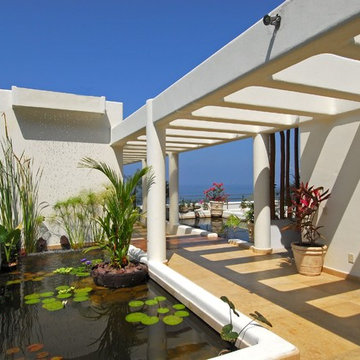
Villa Balboa is a 10,000 square foot oceanfront villa on the Pacific in Puerto Vallarta, Mexico. The design, general contracting and project management was done entirely by JEM4 design. We were responsible for everything from rough construction all the way to the custom furniture design. This is one of the most unique and creative villas in all of Mexico. The website for the home is www.villabalboa.com .
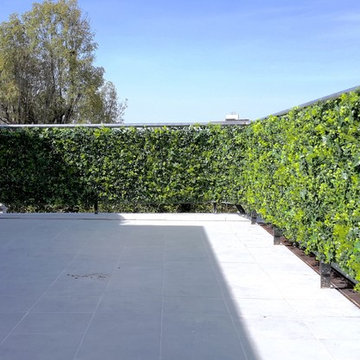
Add a bit of green to your outdoor area with Greensmart Decor. With artificial leaf panels, we've eliminated the maintenance and water consumption upkeep for real foliage. Our high-quality, weather resistant panels are the perfect privacy solution for your backyard, patio, deck or balcony.
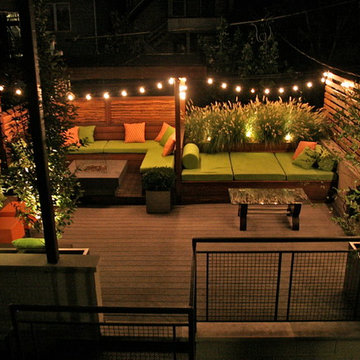
A view of the roof garden space in the evening
Photos: Peter Hurley Art
Exemple d'un jardin sur toit éclectique de taille moyenne avec un foyer extérieur et une terrasse en bois.
Exemple d'un jardin sur toit éclectique de taille moyenne avec un foyer extérieur et une terrasse en bois.
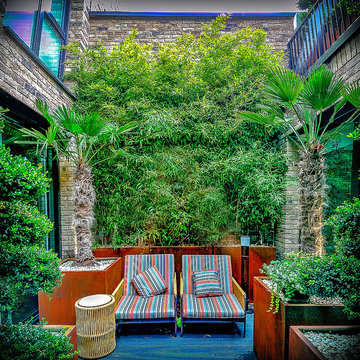
Corten style planter and topiary
Idée de décoration pour un jardin design de taille moyenne et l'été.
Idée de décoration pour un jardin design de taille moyenne et l'été.
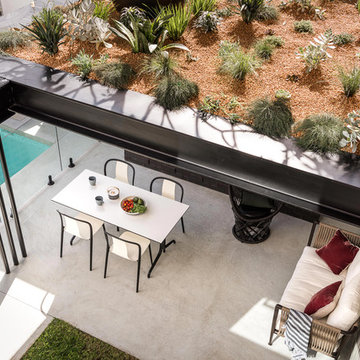
A four bedroom, two bathroom functional design that wraps around a central courtyard. This home embraces Mother Nature's natural light as much as possible. Whatever the season the sun has been embraced in the solar passive home, from the strategically placed north face openings directing light to the thermal mass exposed concrete slab, to the clerestory windows harnessing the sun into the exposed feature brick wall. Feature brickwork and concrete flooring flow from the interior to the exterior, marrying together to create a seamless connection. Rooftop gardens, thoughtful landscaping and cascading plants surrounding the alfresco and balcony further blurs this indoor/outdoor line.
Designer: Dalecki Design
Photographer: Dion Robeson
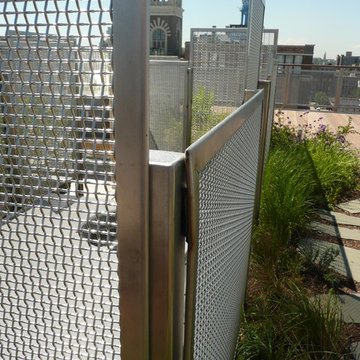
The garden panels were assembled with two goals in mind - to help conceal the roof's mechanical equipment and create a contemporary sculpture. The framed Stainless Steel wire mesh panels were fabricated in varying heights, widths and textures and positioned along the rooftop to replicate Chicago's urban skyline. McNICHOLS® Wire Mesh panels include a combination of three different patterns from the Designer Metals line.
McNICHOLS® Chateau 3110, Chateau 3105, and Aura 8155 all provide sufficient openings to circulate exhaust, yet were solid enough to obscure the equipment. The Stainless material was lightweight enough to be fabricated off-site, yet sturdy enough to withstand the climate extremes of Chicago. To compliment the rooftop garden panels, the Stainless Mesh was also used for infill panels along the roof's perimeter.
The 70 panels varied in size from 42 to 62 inches in height and 24 to 72 inches in width. The project required a total of 1,250 square feet.
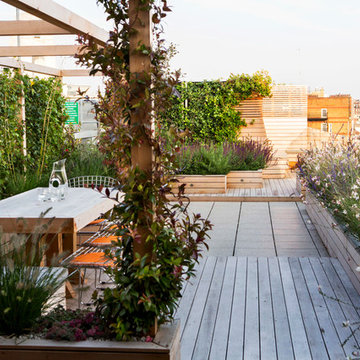
This is a larger roof terrace designed by Templeman Harrsion. The design is a mix of planted beds, decked informal and formal seating areas and a lounging area.
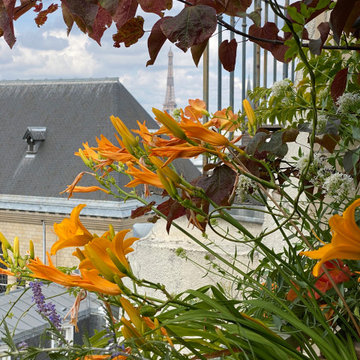
L' hémérocalle et l'arbre Judée
Idée de décoration pour un petit jardin design l'été avec une exposition ensoleillée et une terrasse en bois.
Idée de décoration pour un petit jardin design l'été avec une exposition ensoleillée et une terrasse en bois.
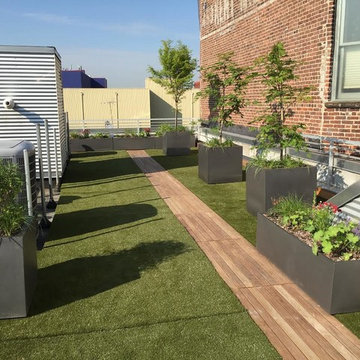
Cette image montre un grand jardin traditionnel l'été avec une exposition partiellement ombragée et une terrasse en bois.
Idées déco de jardins sur toit
8
