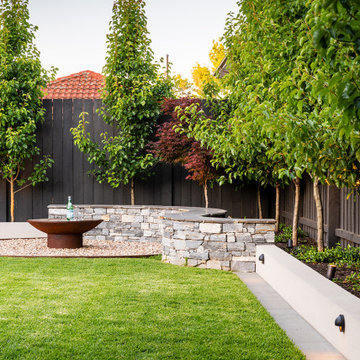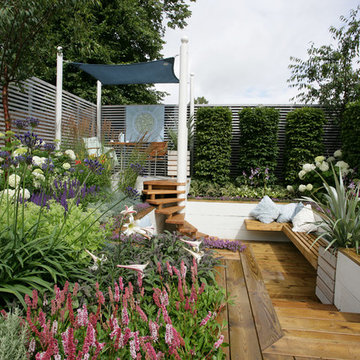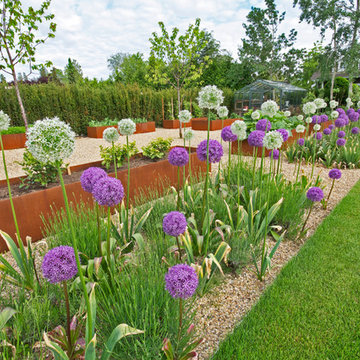Idées déco de jardins surélevés contemporains
Trier par :
Budget
Trier par:Populaires du jour
1 - 20 sur 584 photos
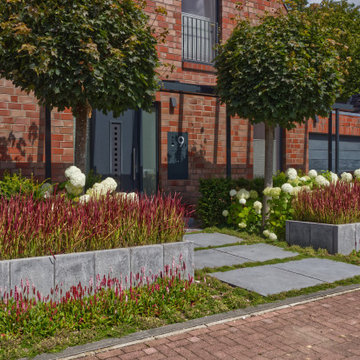
Aménagement d'un grand jardin avant contemporain l'été avec une exposition partiellement ombragée et des pavés en béton.
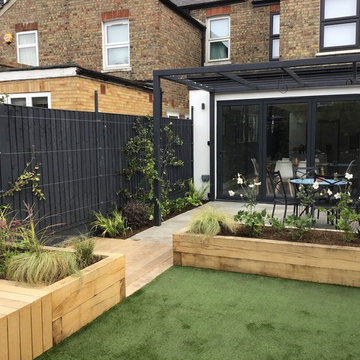
The pergola will semi shade the patio in the Summer
Cette image montre un jardin surélevé arrière design de taille moyenne et l'été avec une exposition partiellement ombragée et des pavés en pierre naturelle.
Cette image montre un jardin surélevé arrière design de taille moyenne et l'été avec une exposition partiellement ombragée et des pavés en pierre naturelle.
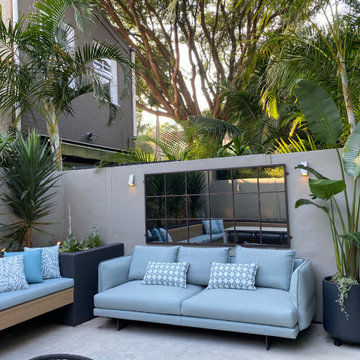
Our inner-city client in Redfern had a small outdoor courtyard which was impractical and he never used it for entertaining.
Vogue and Vine were called in to create a liveable outdoor room and maximise space for seating and entertaining.
We put down a new concrete floor and created built in bench seating and garden beds. We broke the space up using different materials and a modern colour palette.
We used outdoor sofas and built in cushions to add a touch of glamour and warmth.
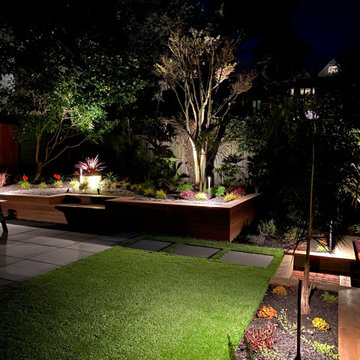
Path lighting using WAC balance, and accent up lights on Japanese Maple, Phormium and Cordyline Pot provide drama
Réalisation d'un petit jardin surélevé arrière design avec une exposition partiellement ombragée et des pavés en pierre naturelle.
Réalisation d'un petit jardin surélevé arrière design avec une exposition partiellement ombragée et des pavés en pierre naturelle.
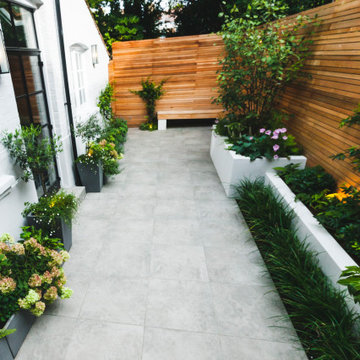
This garden was overgrown and not used at all by the property owners. The homeowners wanted a contemporary courtyard that was family friendly and modern.
To achieve this, materials were chosen to match the stylish interior of the house. Also by using lighter coloured material we were able to brighten up the garden. The printed porcelain paving gave a contemporary modern feel whilst introducing added interest. Cedar batten fencing was used to clad the boundaries to minimise the oppressive feel of the high boundaries and to introduce more light into the garden.
The cedar timber floating bench now provides a place to sit and entertain. It is also the perfect height for the clients’ children to use as a play bench.
To brighten up the dull and dark corner by the french doors, the original steps were clad in beautiful blue and grey encaustic tiles to add much needed colour and interest in an area that had been previously neglected.
This contemporary courtyard is now bright and welcoming and used by the property owners and their children on a daily basis.
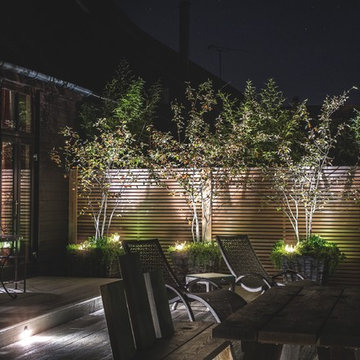
Modern courtyard garden for a barn conversion designed by Jo Alderson Phillips @ Joanne Alderson Design, Built by Tom & the team at TS Landscapes & photographed by James Wilson @ JAW Photography
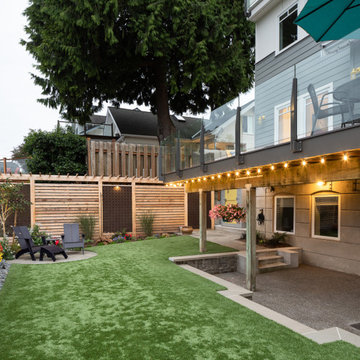
These Queen Anne homeowners had completely remodeled their home and were looking for a low maintenance, enjoyable yard that would accentuate their views and provide outdoor space for their dogs. Another important goal was to attract birds and pollinators to the garden, in part for photographic opportunities. A series of Corten planters create planting space along the back property line while leaving plenty of room for artificial turf that the family dogs can enjoy. A recirculating urn water feature creates a pleasant sound, a focal point and most importantly, attracts birds to the garden. Privacy screens designed using OutDeco panels create interest on both sides and focus views to the mountains in the background. Front and backyards were completely redesigned for ease of maintenance.
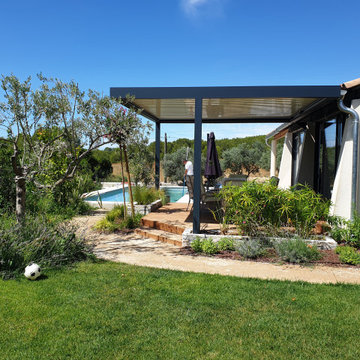
Exemple d'un jardin surélevé avant tendance avec une exposition ensoleillée et une terrasse en bois.
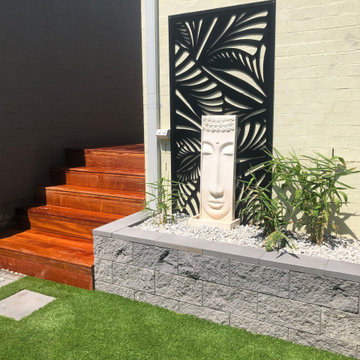
For this area we built new Merbau timber stairs to lead to the garage as the existing one was falling apart. We added along the garage wall this small water feature in the raised garden bed along side bamboo. Stepping pavers are also seen between the artificial turf to lead your eye to the stairs from the deck.
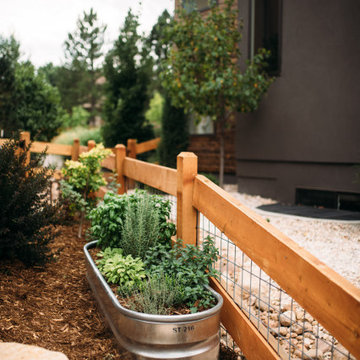
Nothing beats fresh-cut culinary herbs for your cooking creations. Just a few steps off the kitchen patio, this raised herb garden is a good example of permaculture zones. By growing food closer to the place you will use it, chances are you'll be more invested to keep the plants thriving and love the ease of snipping a few sprigs here and there!
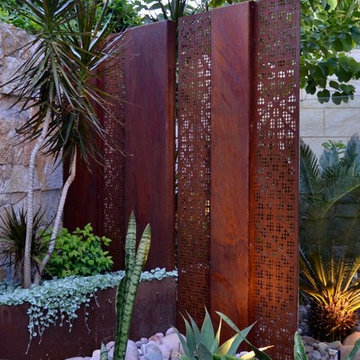
Exemple d'un petit jardin arrière tendance l'été avec une exposition partiellement ombragée et une terrasse en bois.
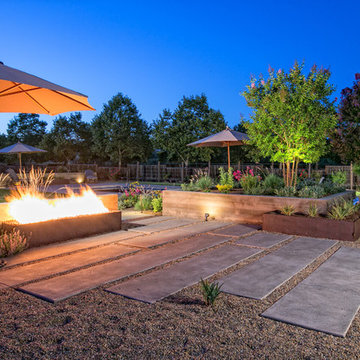
Photography By Joe Dodd
Cette image montre un grand jardin surélevé arrière design avec du gravier.
Cette image montre un grand jardin surélevé arrière design avec du gravier.
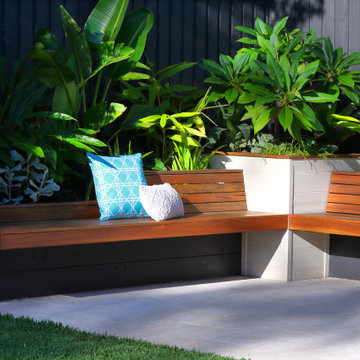
Réalisation d'un petit jardin design avec une exposition partiellement ombragée, des pavés en pierre naturelle et une clôture en bois.
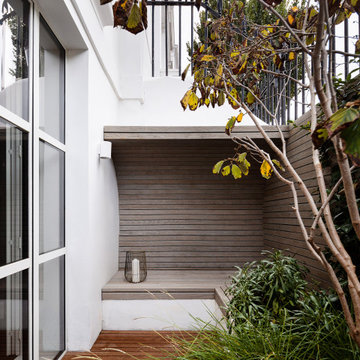
Small courtyard with bespoke bench
Réalisation d'un petit jardin design l'été avec une exposition partiellement ombragée et une terrasse en bois.
Réalisation d'un petit jardin design l'été avec une exposition partiellement ombragée et une terrasse en bois.
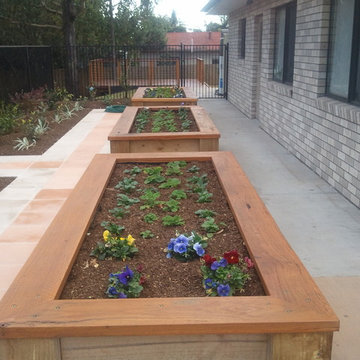
this garden was designed for a respite home for dementia patients. The darker pavers act as a direction finder. They lead people around the garden. The Gazebo is used by patients and families to enjoy some time together outside.
This garden has worked very well. It helps to calm people down and has made a big difference for the staff running the centre
These beds are used by patients to plant up with annual flowering plants. They are designed to be both able bodied and wheel chair accessible
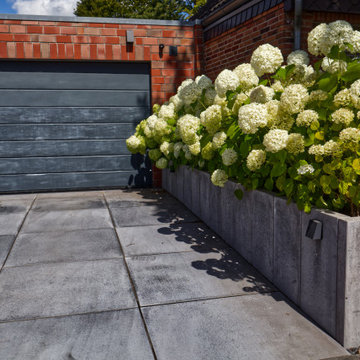
Exemple d'un grand jardin avant tendance l'été avec une exposition partiellement ombragée et des pavés en béton.
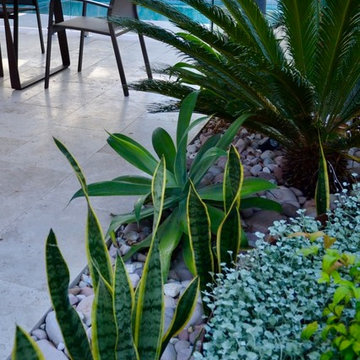
Idées déco pour un petit jardin arrière contemporain l'été avec une exposition partiellement ombragée et des pavés en pierre naturelle.
Idées déco de jardins surélevés contemporains
1
