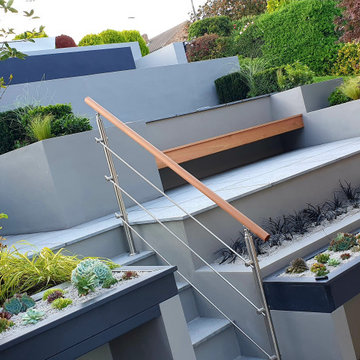Idées déco de jardins verts avec un mur de soutènement
Trier par :
Budget
Trier par:Populaires du jour
1 - 20 sur 9 553 photos
1 sur 3
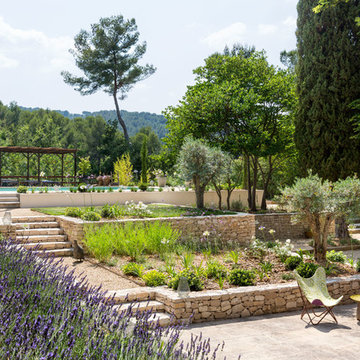
Gabrielle VOINOT
Inspiration pour un jardin à la française arrière méditerranéen avec un mur de soutènement et des pavés en pierre naturelle.
Inspiration pour un jardin à la française arrière méditerranéen avec un mur de soutènement et des pavés en pierre naturelle.
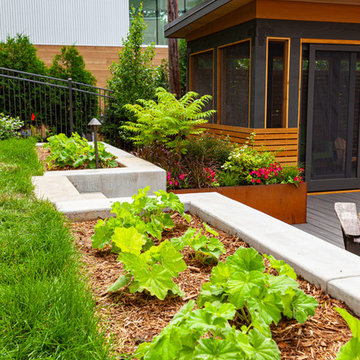
This modern home, near Cedar Lake, built in 1900, was originally a corner store. A massive conversion transformed the home into a spacious, multi-level residence in the 1990’s.
However, the home’s lot was unusually steep and overgrown with vegetation. In addition, there were concerns about soil erosion and water intrusion to the house. The homeowners wanted to resolve these issues and create a much more useable outdoor area for family and pets.
Castle, in conjunction with Field Outdoor Spaces, designed and built a large deck area in the back yard of the home, which includes a detached screen porch and a bar & grill area under a cedar pergola.
The previous, small deck was demolished and the sliding door replaced with a window. A new glass sliding door was inserted along a perpendicular wall to connect the home’s interior kitchen to the backyard oasis.
The screen house doors are made from six custom screen panels, attached to a top mount, soft-close track. Inside the screen porch, a patio heater allows the family to enjoy this space much of the year.
Concrete was the material chosen for the outdoor countertops, to ensure it lasts several years in Minnesota’s always-changing climate.
Trex decking was used throughout, along with red cedar porch, pergola and privacy lattice detailing.
The front entry of the home was also updated to include a large, open porch with access to the newly landscaped yard. Cable railings from Loftus Iron add to the contemporary style of the home, including a gate feature at the top of the front steps to contain the family pets when they’re let out into the yard.
Tour this project in person, September 28 – 29, during the 2019 Castle Home Tour!
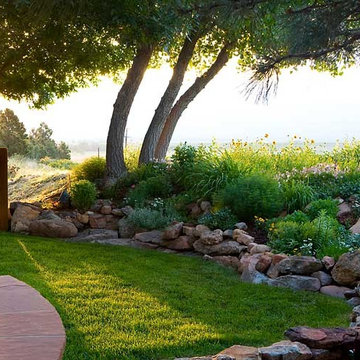
Idée de décoration pour un jardin à la française arrière marin de taille moyenne et l'été avec un mur de soutènement, une exposition partiellement ombragée et des pavés en béton.
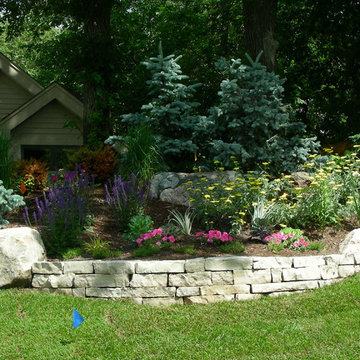
Stone steppers with multi-tiered boulder retaining wall
Cette photo montre un xéropaysage arrière chic de taille moyenne avec un mur de soutènement, une exposition partiellement ombragée et un paillis.
Cette photo montre un xéropaysage arrière chic de taille moyenne avec un mur de soutènement, une exposition partiellement ombragée et un paillis.
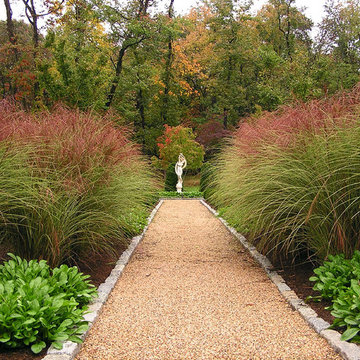
Exemple d'un grand jardin à la française arrière avec une exposition ensoleillée, un mur de soutènement et des pavés en pierre naturelle.
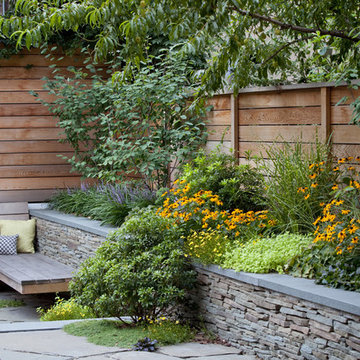
Photos by Anthony Chrisafulli
Aménagement d'un jardin arrière contemporain de taille moyenne et l'été avec un mur de soutènement, une exposition ensoleillée et des pavés en pierre naturelle.
Aménagement d'un jardin arrière contemporain de taille moyenne et l'été avec un mur de soutènement, une exposition ensoleillée et des pavés en pierre naturelle.
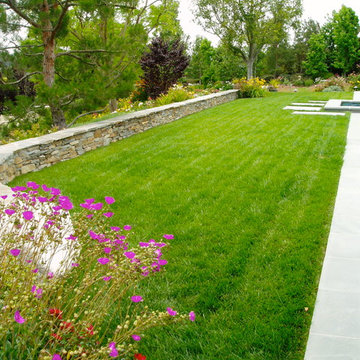
Estate landscaping with long driveway, and new Pool with new bluestone paving all designed and installed by Rob Hill, landscape architect-contractor . The outdoor pool pavilion designed by Friehauf architects. This is a 7 acre estate with equestrian area, stone walls terracing and cottage garden traditional landscaping
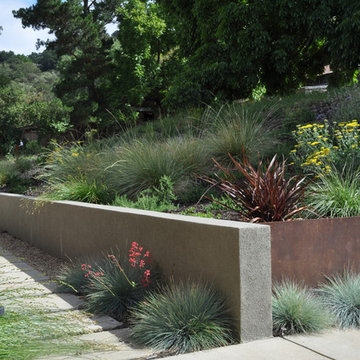
cor-ten steel plates between concrete and stucco walls
Cette image montre un jardin minimaliste avec un mur de soutènement.
Cette image montre un jardin minimaliste avec un mur de soutènement.
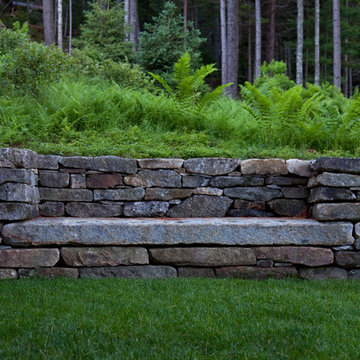
A durable, meaningful design heals a devastated residential property bordering Acadia National Park and Somes Sound on Maine’s Mount Desert Island. Comprehensive stormwater management strategies shape new landforms, resulting in elegant grading and thoughtful drainage solutions. Native plant colonies stabilize the site, regenerate habitat, and reveal wildlife patterns. Exquisitely crafted new masonry, built from an authentic palette of local reclaimed materials, gives the garden a unified, established feel. Lichen-encrusted stone retaining walls define edges, thresholds, and overlooks, and thick slabs of salvaged granite embedded in the earth provide gathering terraces and pathways. With balance restored, brilliant seasonal drama unfolds.
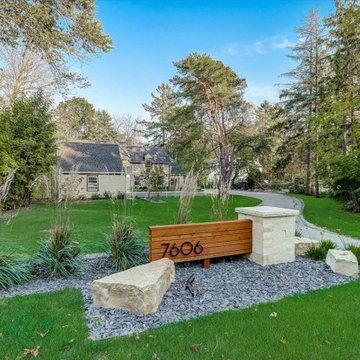
We designed an address marker constructed with cedar and natural stone. Slate chip mulch surrounds the plans and lannon stone boulders.
Idées déco pour une allée carrossable avant moderne de taille moyenne avec un mur de soutènement, une exposition ensoleillée, du gravier et une clôture en bois.
Idées déco pour une allée carrossable avant moderne de taille moyenne avec un mur de soutènement, une exposition ensoleillée, du gravier et une clôture en bois.
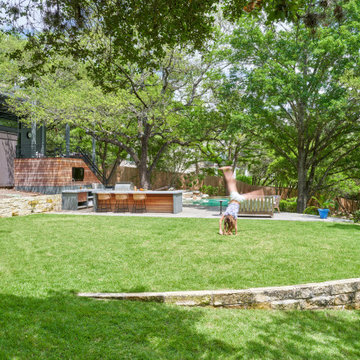
Cette photo montre un jardin arrière tendance de taille moyenne avec un mur de soutènement et une exposition ensoleillée.
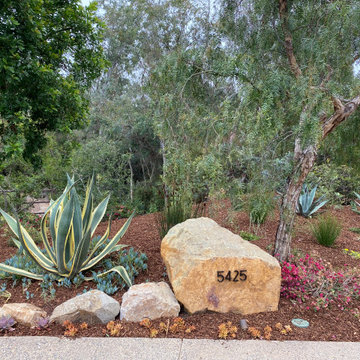
We designed this sprawling landscape at our Spanish Revival style project in Rancho Santa Fe to reflect our clients' vision of a colorful planting palette to compliment the custom ceramic tile mosaics, hand made iron work, stone and tile paths and patios, and the stucco fire pit and walls. All of these features were designed and installed by Gravel To Gold, Inc.
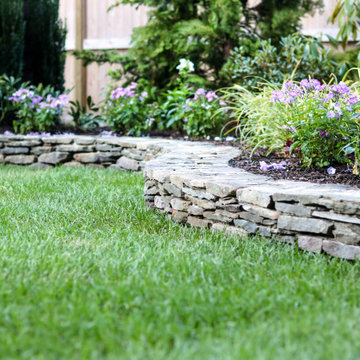
Réalisation d'un petit jardin arrière champêtre au printemps avec un mur de soutènement, une exposition partiellement ombragée, des pavés en pierre naturelle et une clôture en bois.
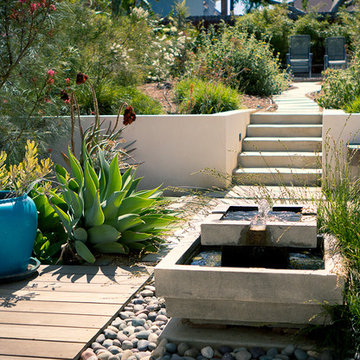
Fountain on deck in front of a retaining wall with steps leading to the upper landscape.
©Daniel Bosler Photography
Idées déco pour un xéropaysage arrière contemporain de taille moyenne avec un mur de soutènement et des pavés en béton.
Idées déco pour un xéropaysage arrière contemporain de taille moyenne avec un mur de soutènement et des pavés en béton.
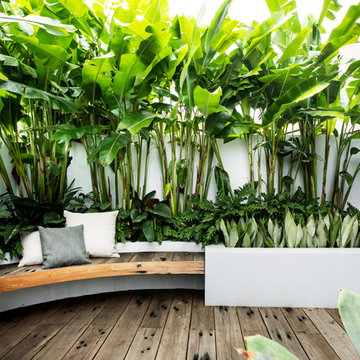
Idées déco pour un petit jardin arrière exotique avec un mur de soutènement, une exposition ensoleillée et une terrasse en bois.
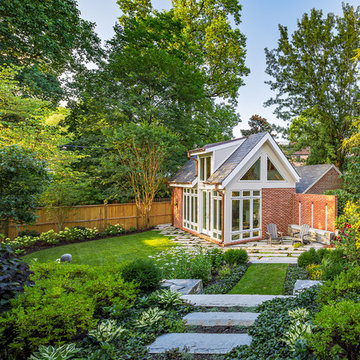
Photography by Allen Russ.
Inspiration pour un jardin arrière traditionnel de taille moyenne avec un mur de soutènement, une exposition partiellement ombragée et des pavés en pierre naturelle.
Inspiration pour un jardin arrière traditionnel de taille moyenne avec un mur de soutènement, une exposition partiellement ombragée et des pavés en pierre naturelle.
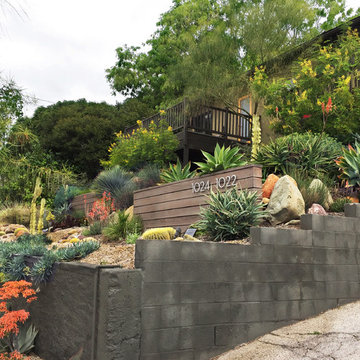
Photo by Ketti Kupper
Inspiration pour un petit xéropaysage avant design avec un mur de soutènement et une exposition ensoleillée.
Inspiration pour un petit xéropaysage avant design avec un mur de soutènement et une exposition ensoleillée.
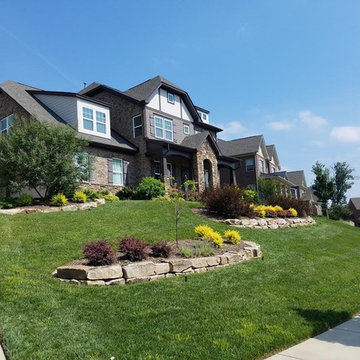
Idées déco pour une grande allée carrossable avant classique avec un mur de soutènement, une exposition ensoleillée et des pavés en béton.
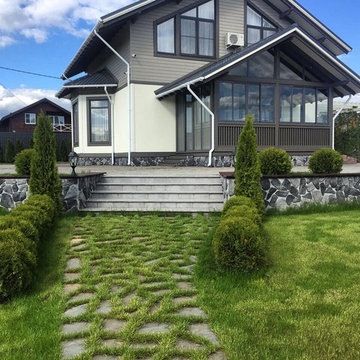
Idées déco pour un jardin contemporain l'été avec un mur de soutènement et une exposition partiellement ombragée.
Idées déco de jardins verts avec un mur de soutènement
1
