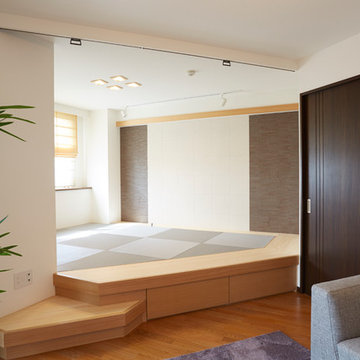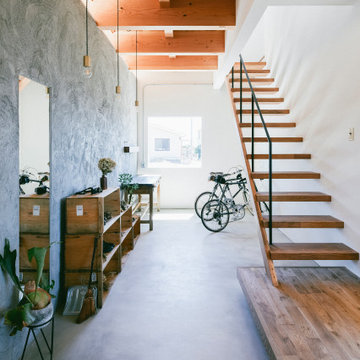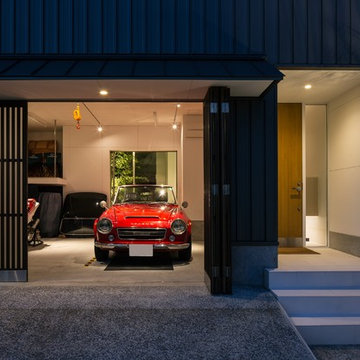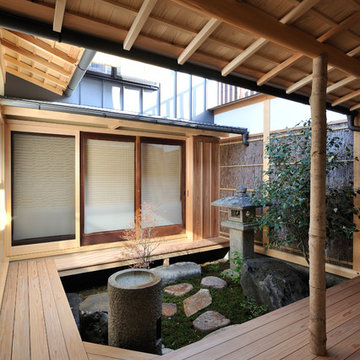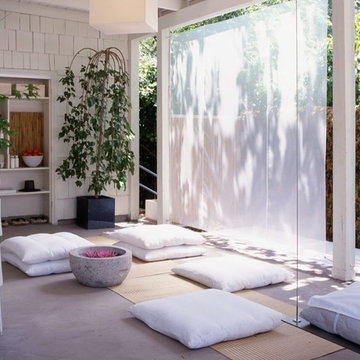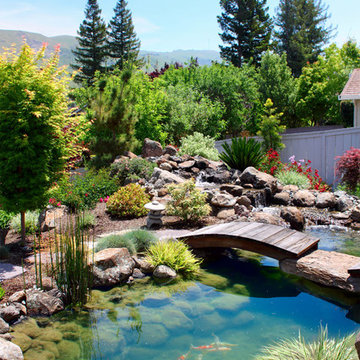Idées déco de maisons asiatiques beiges
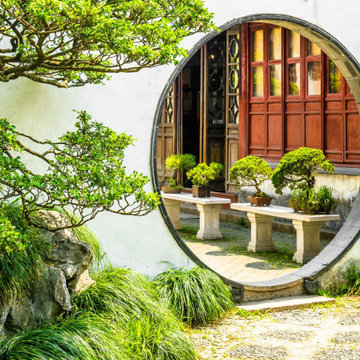
Création de jardins japonais partout en France.
Idées déco pour un jardin japonais asiatique.
Idées déco pour un jardin japonais asiatique.
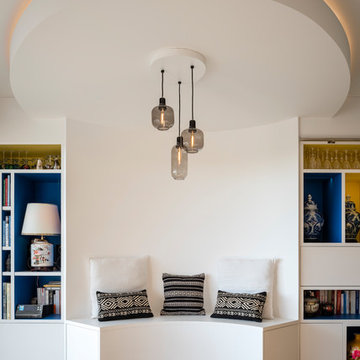
Exemple d'une grande salle de séjour asiatique ouverte avec une bibliothèque ou un coin lecture, un mur blanc, un sol en bois brun, aucune cheminée, un téléviseur dissimulé et éclairage.
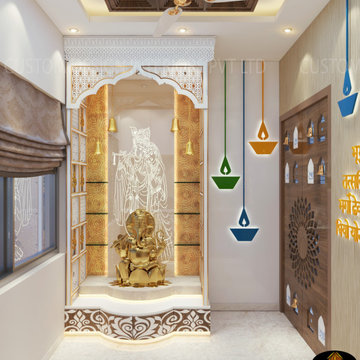
Bright and Beautiful Touch that make a Peaceful and Positive surrounding at Home.
Created this Puja Unit for our client Sunil Singh living in Howrah, West Bengal. He is very happy with this luxurious Puja Unit. Golden color and Strip lights give a glamour finishing. False Ceiling giving a luxurious feeling.
Project Year: 2019
Project Cost: ₹ 2.1 lakhs
Project Size: 100 sq.ft.
Project Address: Bara Bazar, Kolkata- West Bengal.
Country: India

PB Teen bedroom, featuring Coco Crystal large pendant chandelier, Wayfair leaning mirrors, Restoration Hardware and Wisteria Peony wall art. Bathroom features Cambridge plumbing and claw foot slipper cooking bathtub, Ferguson plumbing fixtures, 4-panel frosted glass bard door, and magnolia weave white carrerrea marble floor and wall tile.

2階リビング、ダイニング、キッチン。
家具職人が手掛けたアイランドキッチン
Réalisation d'une cuisine ouverte parallèle asiatique en bois clair de taille moyenne avec un évier posé, un plan de travail en bois, un électroménager en acier inoxydable, parquet clair, îlot, un sol marron, un plan de travail beige, un placard à porte shaker, une crédence blanche et une crédence en lambris de bois.
Réalisation d'une cuisine ouverte parallèle asiatique en bois clair de taille moyenne avec un évier posé, un plan de travail en bois, un électroménager en acier inoxydable, parquet clair, îlot, un sol marron, un plan de travail beige, un placard à porte shaker, une crédence blanche et une crédence en lambris de bois.

Photo by:大井川 茂兵衛
Cette photo montre une petite entrée asiatique avec un sol marron, un couloir, un mur blanc, sol en béton ciré, une porte coulissante et une porte métallisée.
Cette photo montre une petite entrée asiatique avec un sol marron, un couloir, un mur blanc, sol en béton ciré, une porte coulissante et une porte métallisée.
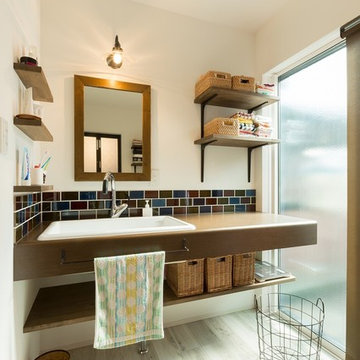
Idées déco pour un WC et toilettes asiatique avec un placard sans porte, un lavabo posé et un sol gris.
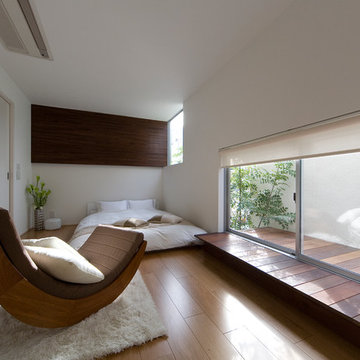
Best of Houzz 2023,2022,2020,2019,2018を受賞した寝室。ローベッドやウィンドウベンチを低い位置に設けることで、空間全体が広く感じられる。白い外壁に光を反射させることで、プライバシーを確保しつつ明るい空間となっている。
Idée de décoration pour une chambre parentale asiatique avec un mur blanc, aucune cheminée, un plafond en papier peint, du papier peint, un sol en contreplaqué et un sol marron.
Idée de décoration pour une chambre parentale asiatique avec un mur blanc, aucune cheminée, un plafond en papier peint, du papier peint, un sol en contreplaqué et un sol marron.
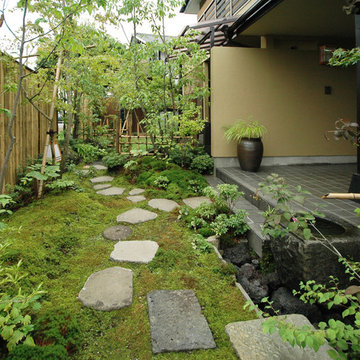
Cette image montre un jardin avant asiatique de taille moyenne et l'été avec une exposition ensoleillée et des pavés en pierre naturelle.
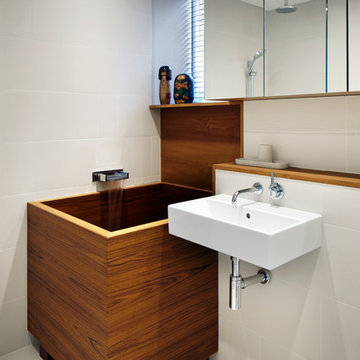
Jack Hobhouse
Exemple d'une salle de bain asiatique avec un lavabo suspendu, un bain japonais et un carrelage beige.
Exemple d'une salle de bain asiatique avec un lavabo suspendu, un bain japonais et un carrelage beige.
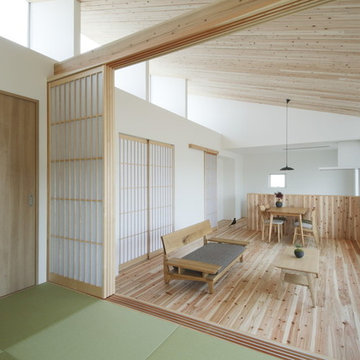
Cette photo montre un petit salon asiatique ouvert avec un mur blanc, parquet clair, un téléviseur indépendant et un sol beige.
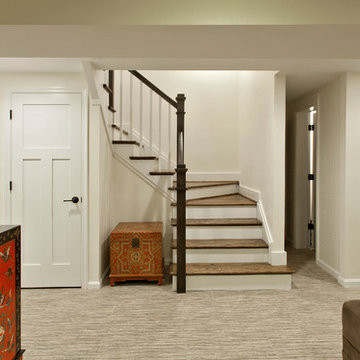
Ken Wyner Photography
Idées déco pour un sous-sol asiatique enterré et de taille moyenne avec un mur beige, un sol en carrelage de céramique, aucune cheminée et un sol beige.
Idées déco pour un sous-sol asiatique enterré et de taille moyenne avec un mur beige, un sol en carrelage de céramique, aucune cheminée et un sol beige.
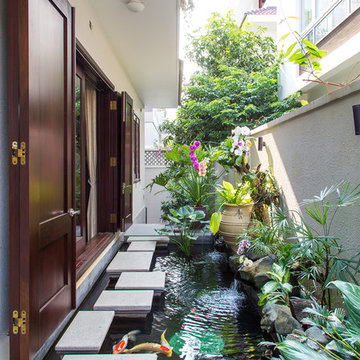
Designed by Architect Ha Thi Xuan Anh. Tel : 0 903 340 140
Idées déco pour un jardin asiatique avec une exposition partiellement ombragée.
Idées déco pour un jardin asiatique avec une exposition partiellement ombragée.
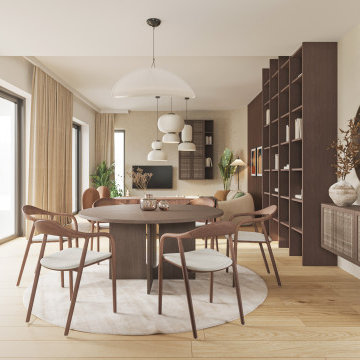
Part of the family house project for our client is this kitchen connected to the dining room and living room. Our assignment from the client was to create luxury urban living. We also added the goal that the space would create a peaceful oasis in the hustle and bustle of a big city. We continued the round lines of the floor plan and the dark wood of the facade, and this is how this central space in Japandi style was created. Our favourite elements are the bio fireplace in the TV wall, the lamps above the seating area and the kitchen unit with rattan and a rounded bar counter. And the reward is the client's comment: 'This is the most beautiful thing we have done together so far.'
Idées déco de maisons asiatiques beiges
1



















