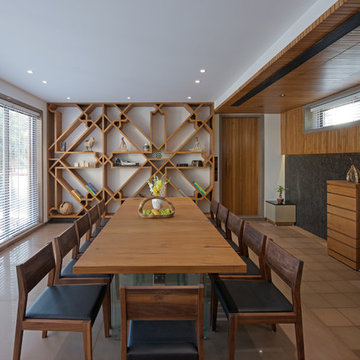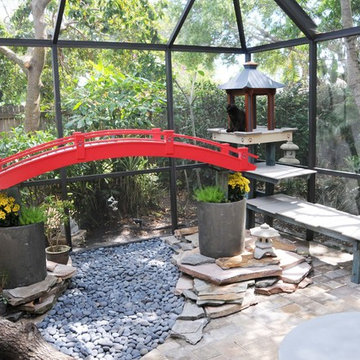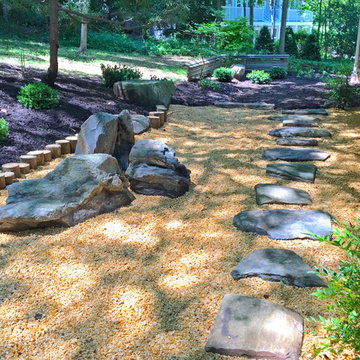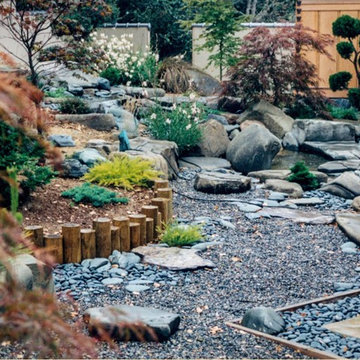Idées déco de maisons asiatiques
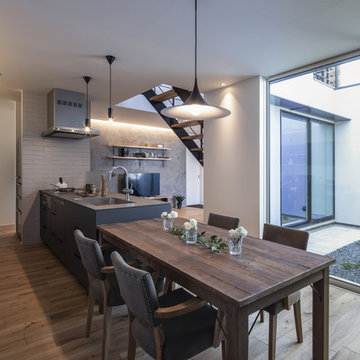
Cette image montre une salle à manger ouverte sur la cuisine asiatique avec un mur blanc, un sol en bois brun et un sol marron.
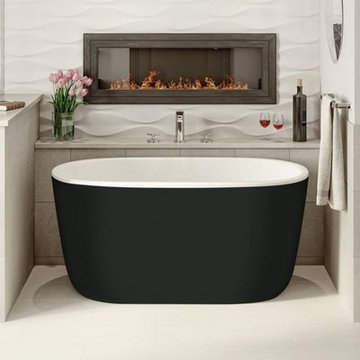
The Lullaby Nano is Aquatica’s take on creating a small deep bathtub that is ideal for a small and space conscious designed bathroom, yet still modern. Smaller than the original and the Lullaby Mini, this Lullaby Nano is the smallest version in our Lullaby series at only 51” inches. This model is a chic but small soaking tub that still has an extra deep interior, ideal for a full-body soak, and its ergonomic design is made to provide ultimate comfort. The solid matte surface of the Lullaby’s AquateX™ material is warm and velvety to the touch. Furthermore, this solid surface bathtub boasts excellent heat retention and durability as well as a chrome-plated drain. If you’re short on space but still want a small deep tub, then this Lullaby Nano is the ideal fit.

玄関・木製玄関戸・網戸取付
Cette photo montre une petite entrée asiatique avec un couloir, un mur blanc, parquet clair, une porte en bois clair, un sol beige et une porte simple.
Cette photo montre une petite entrée asiatique avec un couloir, un mur blanc, parquet clair, une porte en bois clair, un sol beige et une porte simple.
Trouvez le bon professionnel près de chez vous
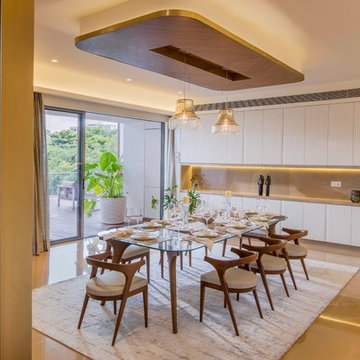
Idées déco pour une salle à manger ouverte sur le salon asiatique avec un mur blanc et un sol marron.

Cette image montre un petit WC et toilettes asiatique en bois foncé avec un placard à porte plane, WC à poser, un mur gris, un sol en ardoise, une vasque, un plan de toilette en calcaire, un sol gris et un plan de toilette gris.

A galley kitchen with a dual tone blue and beige combination features a letter box window opening to the kitchen garden.
Idées déco pour une cuisine parallèle et bicolore asiatique en bois clair fermée avec un placard à porte plane, une crédence multicolore, un électroménager blanc, un sol noir, plan de travail noir et 2 îlots.
Idées déco pour une cuisine parallèle et bicolore asiatique en bois clair fermée avec un placard à porte plane, une crédence multicolore, un électroménager blanc, un sol noir, plan de travail noir et 2 îlots.
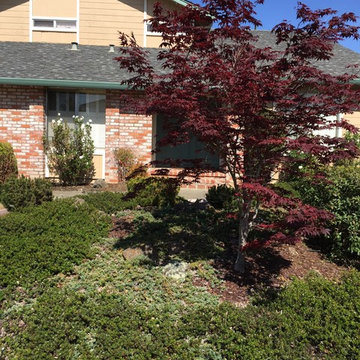
Cette image montre un jardin avant asiatique de taille moyenne avec une exposition ensoleillée et des pavés en béton.

Japanese soaking tub in steam shower
Réalisation d'une salle de bain asiatique avec un bain japonais, un espace douche bain, WC à poser, un carrelage blanc, un mur blanc, un sol en galet, un lavabo intégré, un plan de toilette en béton, un sol beige, aucune cabine et un plan de toilette blanc.
Réalisation d'une salle de bain asiatique avec un bain japonais, un espace douche bain, WC à poser, un carrelage blanc, un mur blanc, un sol en galet, un lavabo intégré, un plan de toilette en béton, un sol beige, aucune cabine et un plan de toilette blanc.
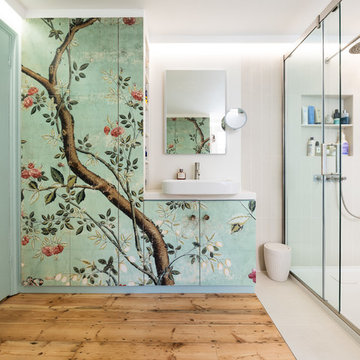
Anton Rodriguez
Inspiration pour une salle de bain asiatique de taille moyenne avec un placard à porte plane, un mur blanc, parquet clair, une vasque, une cabine de douche à porte coulissante, un carrelage gris et un plan de toilette blanc.
Inspiration pour une salle de bain asiatique de taille moyenne avec un placard à porte plane, un mur blanc, parquet clair, une vasque, une cabine de douche à porte coulissante, un carrelage gris et un plan de toilette blanc.
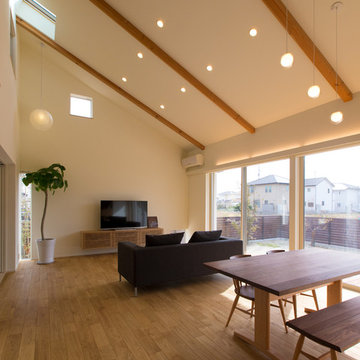
Idée de décoration pour un salon asiatique ouvert avec un mur blanc, un sol en bois brun, un téléviseur indépendant et un sol marron.

Aaron Leitz
Réalisation d'une grande salle de bain principale asiatique en bois brun avec un bain japonais, une douche d'angle, un carrelage beige, du carrelage en pierre calcaire, un mur beige, aucune cabine, un sol en bois brun et un sol marron.
Réalisation d'une grande salle de bain principale asiatique en bois brun avec un bain japonais, une douche d'angle, un carrelage beige, du carrelage en pierre calcaire, un mur beige, aucune cabine, un sol en bois brun et un sol marron.
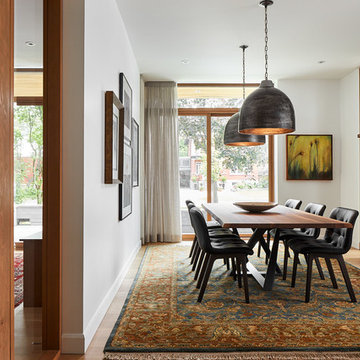
Minimalist finishes and fine detailing allow the home owners’ art collection to capture visitors’ attention. The rift cut white oak floor, with its unique linear appearance, flows from the front hall through the interconnected living spaces. Walnut accents and Douglas fir window frames bring warmth to the space
doublespace photo
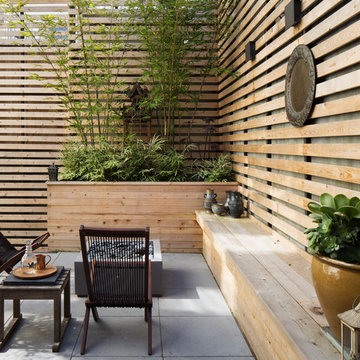
photo credit: Paul Dyer
Exemple d'une terrasse asiatique avec un foyer extérieur, des pavés en béton et aucune couverture.
Exemple d'une terrasse asiatique avec un foyer extérieur, des pavés en béton et aucune couverture.

Réalisation d'une façade de maison noire asiatique avec un toit plat.
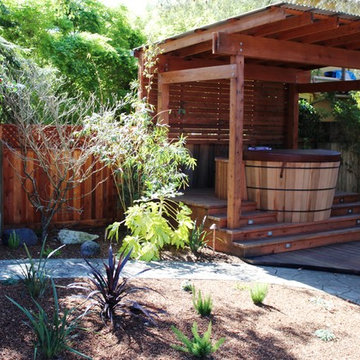
This thoughtful husband wanted to give his wife an Asian-inspired shade garden with deep cedar soaking tub for her 50th birthday - what a guy! They also wanted to encourage their teenagers and friends to hang out at home - smart thinking! The hot tub and deck had to be designed around large existing conifers. The addition of the overhead structure provides visual interest as well as protecting the hot tub from sap and falling debris. This project illustrates skilled woodworking and a minimalist, textural plant palette. We created two separate patios - one for outdoor dining and one with a gas fire table, perfect for enticing teenagers and their friends! Lighting from FX Luminaire highlights the Japanese Maple and illuminates the stamped concrete pathways, creating a magical nighttime effect.
Idées déco de maisons asiatiques
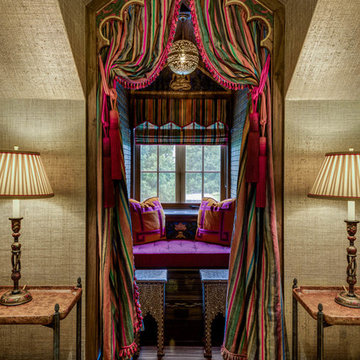
Exemple d'un salon asiatique avec un mur beige, parquet foncé, un sol marron et éclairage.
5



















