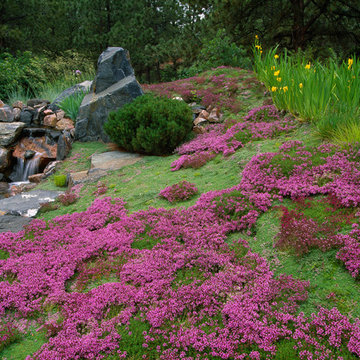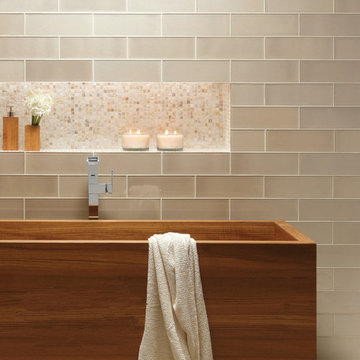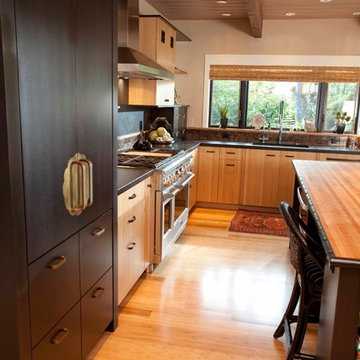Idées déco de maisons asiatiques
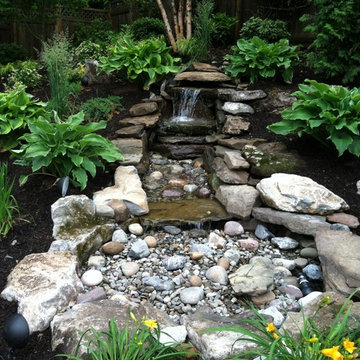
A pondless water feature constructed for beauty. Shelves of Moss rock boulder were constructed at precise elevations to create a tranquil sound of flowing water. Water feature was designed for safety - our customer has small children and they did not want any depth of standing water. Lighting accentuates the surrounding landscape, water and boulder to provide a wonderful evening ambiance.
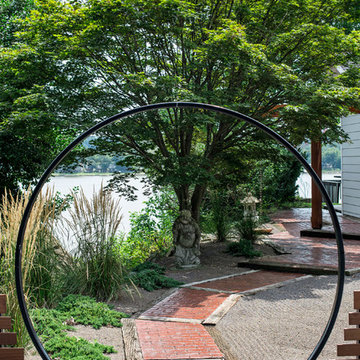
Photography by Andrew Hyslop
Cette image montre un jardin asiatique avec des pavés en brique.
Cette image montre un jardin asiatique avec des pavés en brique.

“It doesn’t take much imagination to pretend you are taking a bath in a rainforest.”
- San Diego Home/Garden Lifestyles Magazine
August 2013
James Brady Photography
Trouvez le bon professionnel près de chez vous
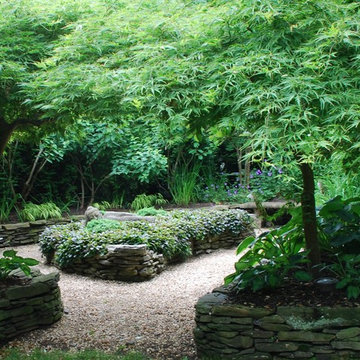
The garden entrance is made distinct through the use of Japanese maple trees pruned to create canopy of interlocking branches and lacey leaves. A statue greets visitors but has the dual purpose of calling to attention the scene outside the garden. If seated on the bench an observer would have a view of the house’s patio, also framed by the two Japanese maples.
Japanese maple - Acer palmatum dissectum 'Viridis'
Carpet Bugle - Ajuga reptans
Hosta
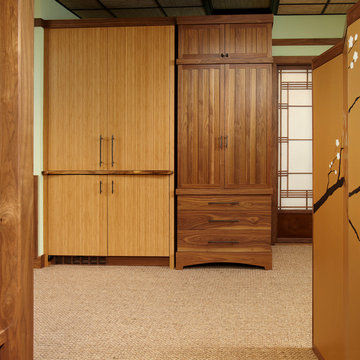
Kitchenette and Wardrobe cabinets, in Bamboo and Walnut, respectively.
Réalisation d'une chambre asiatique.
Réalisation d'une chambre asiatique.
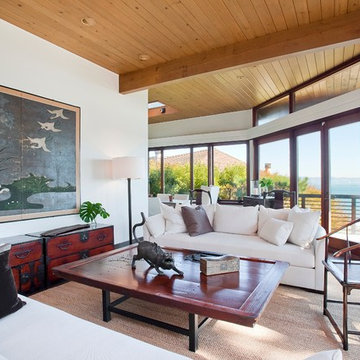
Anthony Dimaano Photography
Idées déco pour un salon asiatique avec un mur blanc.
Idées déco pour un salon asiatique avec un mur blanc.
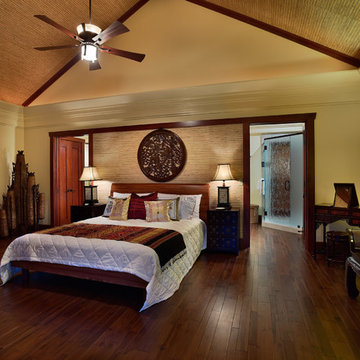
Tropical Light Photography.
Cette image montre une grande chambre parentale asiatique avec un mur jaune, un sol en bois brun, aucune cheminée et un sol marron.
Cette image montre une grande chambre parentale asiatique avec un mur jaune, un sol en bois brun, aucune cheminée et un sol marron.
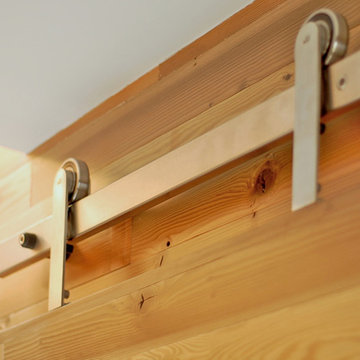
Small bath remodel inspired by Japanese Bath houses. Wood for walls was salvaged from a dock found in the Willamette River in Portland, Or.
Jeff Stern/In Situ Architecture
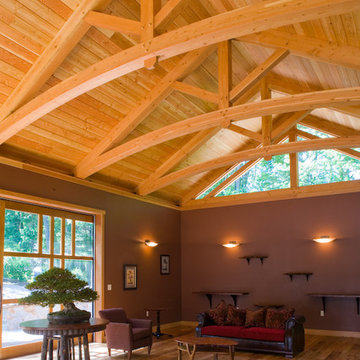
Hugh Lofting Timber Framing provided the structural trusses and tongue-and-groove decking for this Bonsai Studio in Kennett Square, PA. These Douglas Fir trusses were designed with solid king post and curved glued laminated bottom chord to provide an elegant finish. Glued laminated timbers are extremely versatile and strong and can make possible dramatic shapes and curves, which would be almost impossible with normal timber stock.
Photo By: Jim Graham
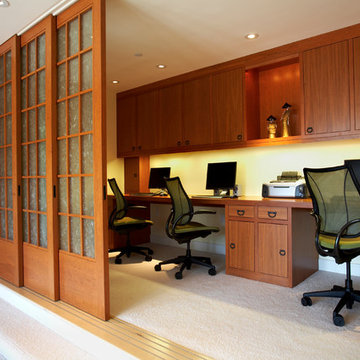
The home office and be screened from the media room with shoji pocketing doors
Aménagement d'un bureau asiatique de taille moyenne avec un mur blanc, moquette, aucune cheminée et un bureau intégré.
Aménagement d'un bureau asiatique de taille moyenne avec un mur blanc, moquette, aucune cheminée et un bureau intégré.
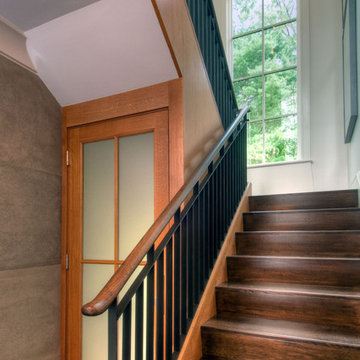
Interior Stairs; Photo Credit Ethan Gordon
Cette photo montre un escalier asiatique en U avec des marches en bois, des contremarches en bois et un garde-corps en métal.
Cette photo montre un escalier asiatique en U avec des marches en bois, des contremarches en bois et un garde-corps en métal.
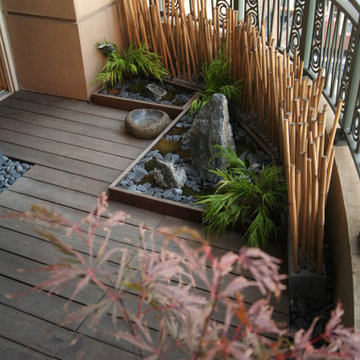
A low garden features a vignette of aqua blue boulders; La Paz pebbles; moss; Japanese forest grass; and ipe edging.
Photos courtesy CSG
Aménagement d'une terrasse asiatique.
Aménagement d'une terrasse asiatique.
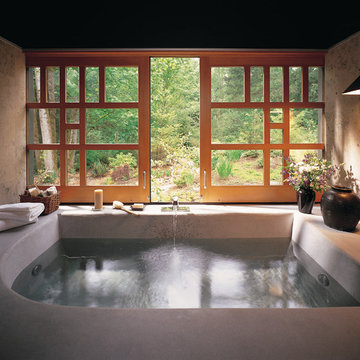
Michael Jensen Photography -
This asian influenced contemporary home features Quantum’s custom wood Euro Series Windows. Of particular architectural note are the custom Lift & Slide partition panels flanking the master bath. The pocketing window panels measure just under 5 feet tall and slide along tracks to disappear into the exterior walls. This configuration allows for a virtually unobstructed 10 foot opening with which the homeowners can experience the outdoors from within.
Leading into the dining room are a pair of 4 panel interior sliding doors. Mirroring these same panel specifications are the exterior doors. Here at the home’s main entrance are double Hinged doors inlaid with obscured glass and flanked with top awning architectural windows.
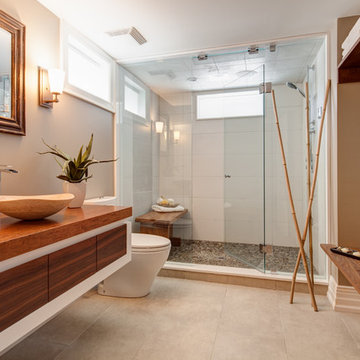
Lower level zen bathroom
Aménagement d'une salle de bain asiatique avec une vasque, un plan de toilette en bois, un plan de toilette marron et une fenêtre.
Aménagement d'une salle de bain asiatique avec une vasque, un plan de toilette en bois, un plan de toilette marron et une fenêtre.
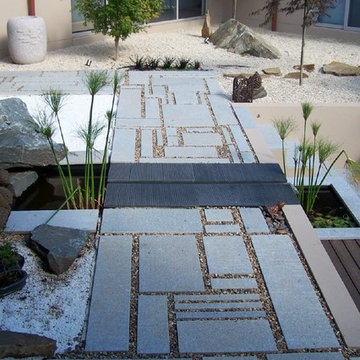
Photo by www.landscapeandarchitecturaldesign.com
Exemple d'un jardin asiatique.
Exemple d'un jardin asiatique.
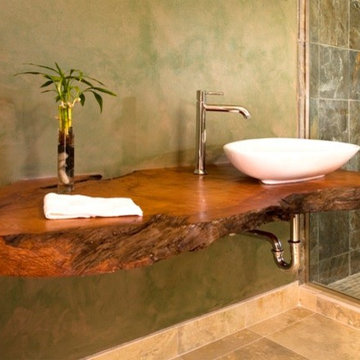
Space enlarging glass shower enclosure allows light to pass backand forth to the sink area. Unusual shaped sink sits on a live edged redwood counter.
Photo taken by Roger Turk
Idées déco de maisons asiatiques
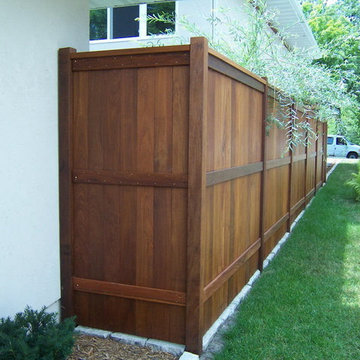
Not your common FENCE.
Cette photo montre un jardin latéral asiatique de taille moyenne et au printemps avec une exposition partiellement ombragée et des pavés en pierre naturelle.
Cette photo montre un jardin latéral asiatique de taille moyenne et au printemps avec une exposition partiellement ombragée et des pavés en pierre naturelle.
9



















