Idées déco de maisons beiges
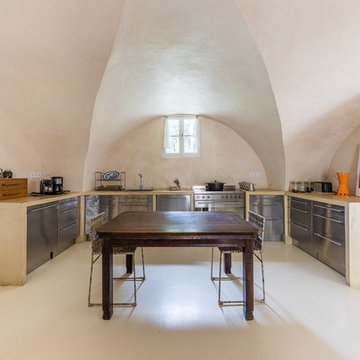
Julian Perez │Daniel Féau Provence
Réalisation d'une cuisine américaine sud-ouest américain en U et inox avec un évier posé, un placard à porte plane, un électroménager en acier inoxydable, aucun îlot, un sol beige et un plan de travail beige.
Réalisation d'une cuisine américaine sud-ouest américain en U et inox avec un évier posé, un placard à porte plane, un électroménager en acier inoxydable, aucun îlot, un sol beige et un plan de travail beige.
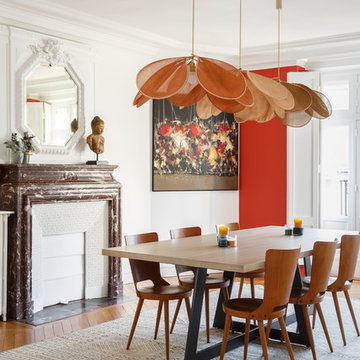
Stephane Vasco
Aménagement d'une salle à manger moderne fermée avec un mur blanc, un sol en bois brun, une cheminée standard et un sol marron.
Aménagement d'une salle à manger moderne fermée avec un mur blanc, un sol en bois brun, une cheminée standard et un sol marron.
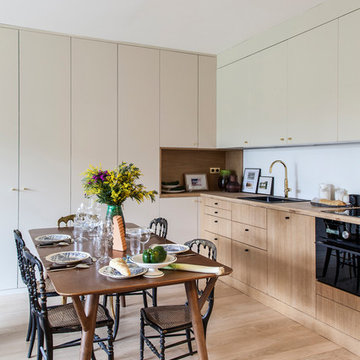
Bertrand Fompeyrine Photographe
Réalisation d'une cuisine américaine design en L et bois brun avec un évier posé, un placard à porte plane, un plan de travail en bois, parquet clair, aucun îlot, un sol beige et un plan de travail marron.
Réalisation d'une cuisine américaine design en L et bois brun avec un évier posé, un placard à porte plane, un plan de travail en bois, parquet clair, aucun îlot, un sol beige et un plan de travail marron.
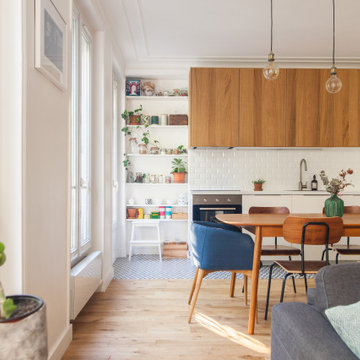
Réalisation d'une cuisine ouverte linéaire et encastrable design de taille moyenne avec un évier encastré, un placard à porte plane, des portes de placard blanches, une crédence blanche, un sol en carrelage de porcelaine, aucun îlot, un sol bleu et un plan de travail turquoise.

Cuisine scandinave ouverte sur le salon, sous une véranda.
Meubles Ikea. Carreaux de ciment Bahya. Table AMPM. Chaises Eames. Suspension Made.com
© Delphine LE MOINE

LED strips uplight the ceiling from the exposed I-beams, while direct lighting is provided from pendant mounted multiple headed adjustable accent lights.
Studio B Architects, Aspen, CO.
Photo by Raul Garcia
Key Words: Lighting, Modern Lighting, Lighting Designer, Lighting Design, Design, Lighting, ibeams, ibeam, indoor pool, living room lighting, beam lighting, modern pendant lighting, modern pendants, contemporary living room, modern living room, modern living room, contemporary living room, modern living room, modern living room, modern living room, modern living room, contemporary living room, contemporary living room

The owners of this beautiful historic farmhouse had been painstakingly restoring it bit by bit. One of the last items on their list was to create a wrap-around front porch to create a more distinct and obvious entrance to the front of their home.
Aside from the functional reasons for the new porch, our client also had very specific ideas for its design. She wanted to recreate her grandmother’s porch so that she could carry on the same wonderful traditions with her own grandchildren someday.
Key requirements for this front porch remodel included:
- Creating a seamless connection to the main house.
- A floorplan with areas for dining, reading, having coffee and playing games.
- Respecting and maintaining the historic details of the home and making sure the addition felt authentic.
Upon entering, you will notice the authentic real pine porch decking.
Real windows were used instead of three season porch windows which also have molding around them to match the existing home’s windows.
The left wing of the porch includes a dining area and a game and craft space.
Ceiling fans provide light and additional comfort in the summer months. Iron wall sconces supply additional lighting throughout.
Exposed rafters with hidden fasteners were used in the ceiling.
Handmade shiplap graces the walls.
On the left side of the front porch, a reading area enjoys plenty of natural light from the windows.
The new porch blends perfectly with the existing home much nicer front facade. There is a clear front entrance to the home, where previously guests weren’t sure where to enter.
We successfully created a place for the client to enjoy with her future grandchildren that’s filled with nostalgic nods to the memories she made with her own grandmother.
"We have had many people who asked us what changed on the house but did not know what we did. When we told them we put the porch on, all of them made the statement that they did not notice it was a new addition and fit into the house perfectly.”
– Homeowner

Photo: Corynne Pless © 2013 Houzz
Idées déco pour une cuisine américaine éclectique avec un placard à porte vitrée.
Idées déco pour une cuisine américaine éclectique avec un placard à porte vitrée.
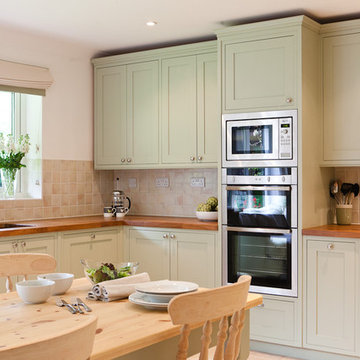
Shaker style kitchen
Exemple d'une cuisine américaine chic avec un plan de travail en bois, des portes de placards vertess, un placard à porte shaker, une crédence beige et un électroménager en acier inoxydable.
Exemple d'une cuisine américaine chic avec un plan de travail en bois, des portes de placards vertess, un placard à porte shaker, une crédence beige et un électroménager en acier inoxydable.

Blue grasscloth dining room.
Phil Goldman Photography
Exemple d'une salle à manger chic de taille moyenne et fermée avec un mur bleu, un sol en bois brun, un sol marron, aucune cheminée et du papier peint.
Exemple d'une salle à manger chic de taille moyenne et fermée avec un mur bleu, un sol en bois brun, un sol marron, aucune cheminée et du papier peint.
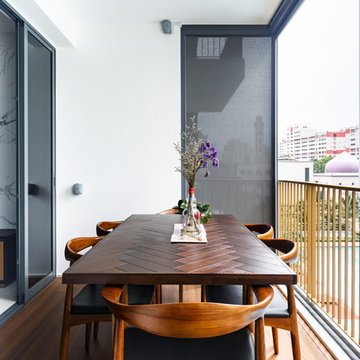
Exemple d'un balcon tendance d'appartement avec une extension de toiture et un garde-corps en métal.

Justin Krug Photography
Idées déco pour une grande salle à manger campagne fermée avec un mur blanc, un sol en bois brun, une cheminée standard, un manteau de cheminée en pierre et un sol marron.
Idées déco pour une grande salle à manger campagne fermée avec un mur blanc, un sol en bois brun, une cheminée standard, un manteau de cheminée en pierre et un sol marron.
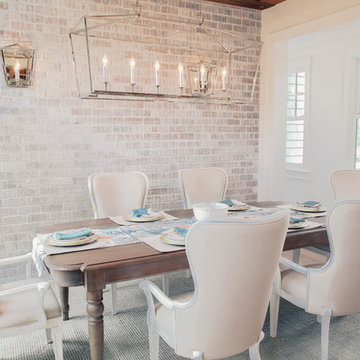
Capturing It by KAT Photography
Inspiration pour une salle à manger marine fermée avec un mur blanc, un sol en bois brun et un sol marron.
Inspiration pour une salle à manger marine fermée avec un mur blanc, un sol en bois brun et un sol marron.

Aménagement d'une salle à manger classique fermée avec un mur vert, un sol en bois brun et un sol marron.
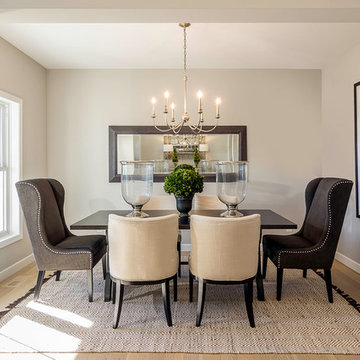
Exemple d'une salle à manger chic fermée et de taille moyenne avec un mur gris et parquet clair.
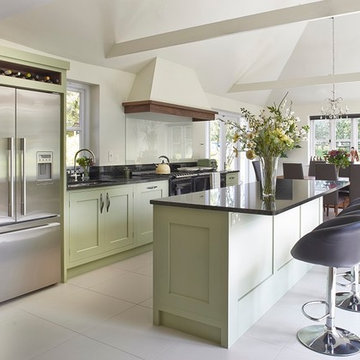
A sleek modern kitchen in a light and airy vaulted space.
Cette photo montre une cuisine américaine linéaire chic de taille moyenne avec un évier encastré, un placard à porte shaker, des portes de placards vertess, un plan de travail en granite, une crédence noire, une crédence en feuille de verre, un électroménager en acier inoxydable, îlot et fenêtre au-dessus de l'évier.
Cette photo montre une cuisine américaine linéaire chic de taille moyenne avec un évier encastré, un placard à porte shaker, des portes de placards vertess, un plan de travail en granite, une crédence noire, une crédence en feuille de verre, un électroménager en acier inoxydable, îlot et fenêtre au-dessus de l'évier.
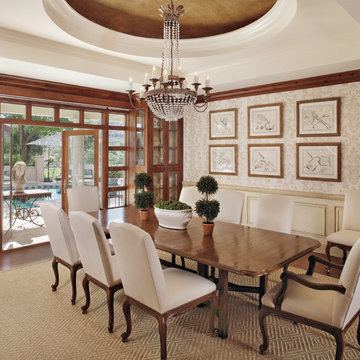
Aménagement d'une salle à manger classique avec un mur beige et un sol en bois brun.
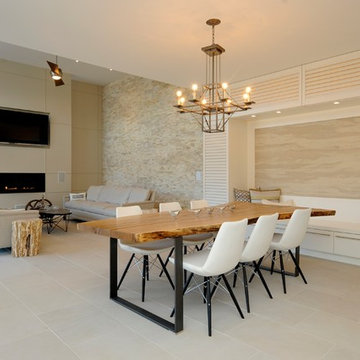
Contemporary open concept living room and dining room with neutral earth inspires stone like the wood dining room table and stump side table as well as natural stacked stone on the walls.

Bennett Frank McCarthy Architects, Inc.
Réalisation d'une cuisine ouverte urbaine avec un évier de ferme.
Réalisation d'une cuisine ouverte urbaine avec un évier de ferme.
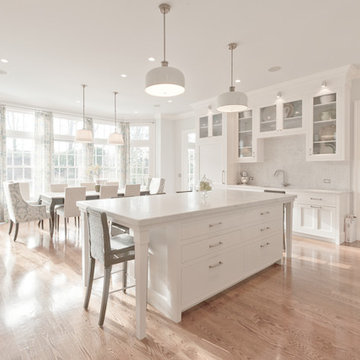
Photos by Martin Scott Powell
Cette image montre une cuisine américaine traditionnelle avec plan de travail en marbre, une crédence blanche, une crédence en dalle de pierre, des portes de placard blanches et un placard avec porte à panneau encastré.
Cette image montre une cuisine américaine traditionnelle avec plan de travail en marbre, une crédence blanche, une crédence en dalle de pierre, des portes de placard blanches et un placard avec porte à panneau encastré.
Idées déco de maisons beiges
1


















