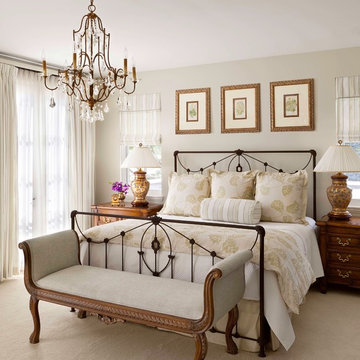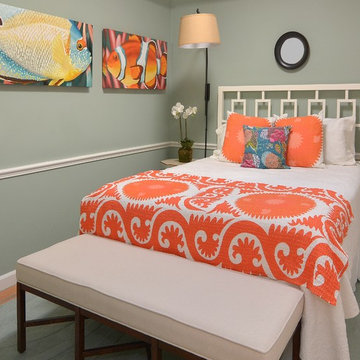Idées déco de maisons beiges

Approximately 160 square feet, this classy HIS & HER Master Closet is the first Oregon project of Closet Theory. Surrounded by the lush Oregon green beauty, this exquisite 5br/4.5b new construction in prestigious Dunthorpe, Oregon needed a master closet to match.
Features of the closet:
White paint grade wood cabinetry with base and crown
Cedar lining for coats behind doors
Furniture accessories include chandelier and ottoman
Lingerie Inserts
Pull-out Hooks
Tie Racks
Belt Racks
Flat Adjustable Shoe Shelves
Full Length Framed Mirror
Maison Inc. was lead designer for the home, Ryan Lynch of Tricolor Construction was GC, and Kirk Alan Wood & Design were the fabricators.
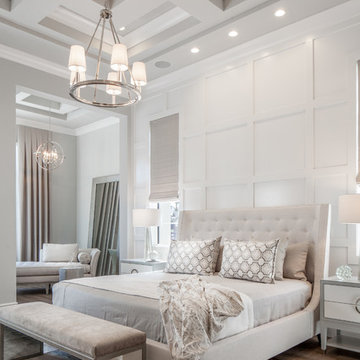
Rick Bethem Photography
Inspiration pour une chambre traditionnelle avec un mur blanc, un sol en bois brun et un sol marron.
Inspiration pour une chambre traditionnelle avec un mur blanc, un sol en bois brun et un sol marron.

Open Concept Nook
Inspiration pour une grande salle à manger ouverte sur la cuisine traditionnelle avec un mur gris, aucune cheminée, parquet foncé et un sol marron.
Inspiration pour une grande salle à manger ouverte sur la cuisine traditionnelle avec un mur gris, aucune cheminée, parquet foncé et un sol marron.

Photography by Michael J. Lee
Idées déco pour une grande chambre d'amis grise et rose classique avec un mur marron, un sol en bois brun, aucune cheminée et un sol marron.
Idées déco pour une grande chambre d'amis grise et rose classique avec un mur marron, un sol en bois brun, aucune cheminée et un sol marron.
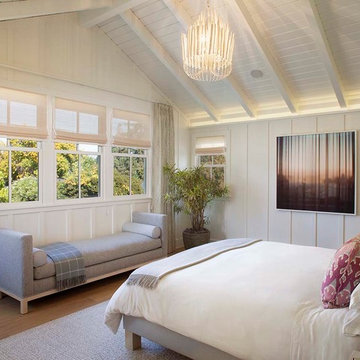
Photographer: Isabelle Eubanks
Interiors: Modern Organic Interiors, Architect: Simpson Design Group, Builder: Milne Design and Build
Art Consulting by Geremia Design
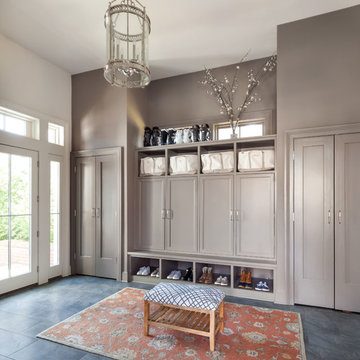
Cette image montre une entrée traditionnelle avec un vestiaire, un mur gris et un sol gris.
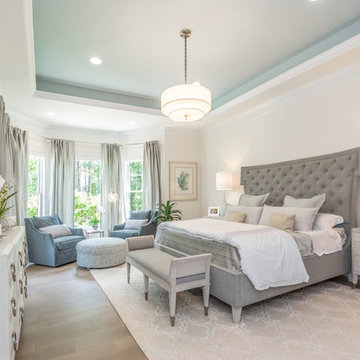
Exemple d'une chambre parentale chic avec un mur beige, un sol en bois brun et un sol marron.
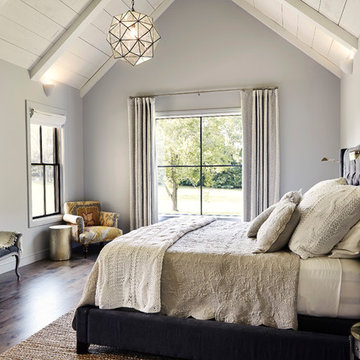
Photography by Starboard & Port of Springfield, Missouri.
Cette photo montre une chambre parentale nature de taille moyenne avec un mur gris, parquet foncé et un sol marron.
Cette photo montre une chambre parentale nature de taille moyenne avec un mur gris, parquet foncé et un sol marron.

Tony Soluri
Inspiration pour un grand salon design ouvert avec un mur blanc, parquet clair, une cheminée double-face et une salle de réception.
Inspiration pour un grand salon design ouvert avec un mur blanc, parquet clair, une cheminée double-face et une salle de réception.
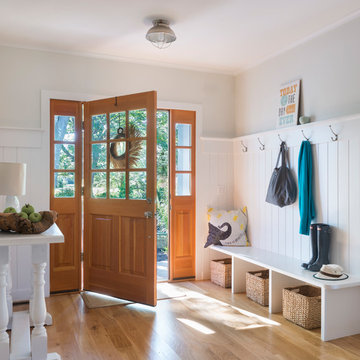
Nat Rea
Inspiration pour une entrée rustique avec un couloir, un mur gris, un sol en bois brun, une porte simple et une porte en bois brun.
Inspiration pour une entrée rustique avec un couloir, un mur gris, un sol en bois brun, une porte simple et une porte en bois brun.
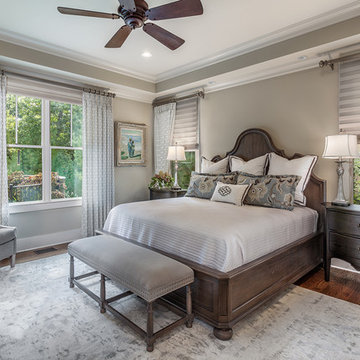
Inspiro 8 Studios
Aménagement d'une grande chambre parentale classique avec un mur gris et parquet foncé.
Aménagement d'une grande chambre parentale classique avec un mur gris et parquet foncé.
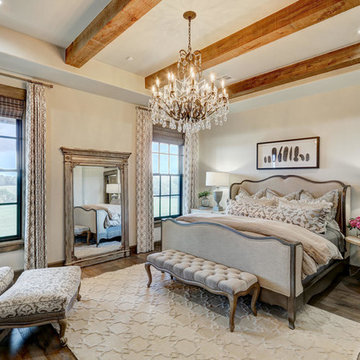
Caleb Collins - Nested Tours
Cette photo montre une chambre parentale avec un mur beige et un sol en bois brun.
Cette photo montre une chambre parentale avec un mur beige et un sol en bois brun.
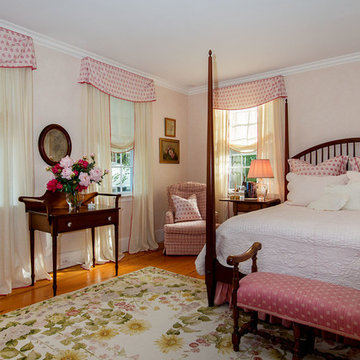
Inspiration pour une chambre d'amis traditionnelle de taille moyenne avec un mur beige, un sol en bois brun et aucune cheminée.
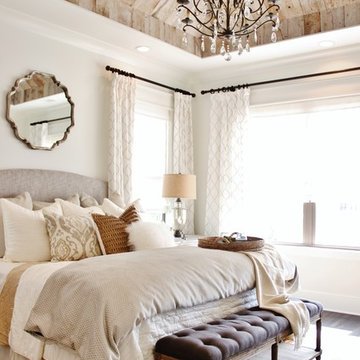
Thistlewood Farms
Réalisation d'une chambre parentale tradition avec un mur blanc, parquet foncé et aucune cheminée.
Réalisation d'une chambre parentale tradition avec un mur blanc, parquet foncé et aucune cheminée.
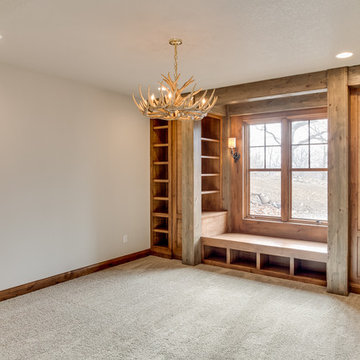
Tim Abramowitz
Cette photo montre une grande chambre d'enfant montagne avec un mur beige et moquette.
Cette photo montre une grande chambre d'enfant montagne avec un mur beige et moquette.
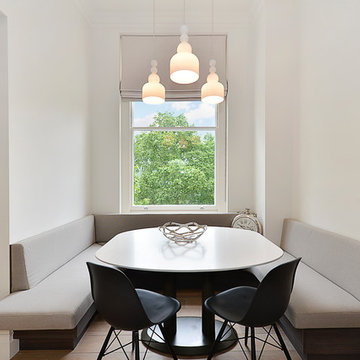
Inspiration pour une salle à manger nordique avec un mur blanc, parquet clair et aucune cheminée.
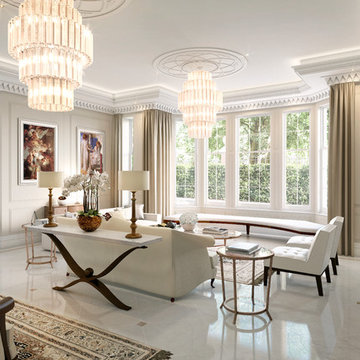
The Chandelier is from Vaughan Lighting in London and New York.
The side tables from Tom Faulkner. Table lamps from Vaughan & Porta Romano.
The white console table behind sofa is from a UK based company - www.villiers.co.uk but we can quote to supply to you if you are interested.
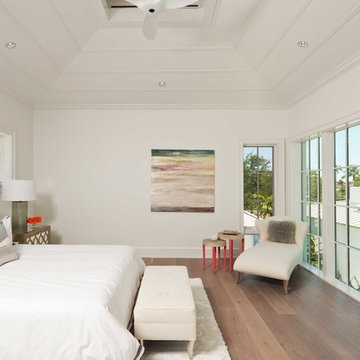
Lori Hamilton
Inspiration pour une chambre parentale ethnique avec un mur blanc, un sol en bois brun et aucune cheminée.
Inspiration pour une chambre parentale ethnique avec un mur blanc, un sol en bois brun et aucune cheminée.
Idées déco de maisons beiges
1



















