Idées déco de maisons beiges

Barry Grossman Photography
Inspiration pour un salon design avec une cheminée ribbon et un sol blanc.
Inspiration pour un salon design avec une cheminée ribbon et un sol blanc.

The family room, including the kitchen and breakfast area, features stunning indirect lighting, a fire feature, stacked stone wall, art shelves and a comfortable place to relax and watch TV.
Photography: Mark Boisclair

This master bedroom suite includes an interior hallway leading from the bedroom to either the master bathroom or the greater second-floor area.
All furnishings in this space are available through Martha O'Hara Interiors. www.oharainteriors.com - 952.908.3150
Martha O'Hara Interiors, Interior Selections & Furnishings | Charles Cudd De Novo, Architecture | Troy Thies Photography | Shannon Gale, Photo Styling

Idées déco pour un salon classique fermé et de taille moyenne avec un mur beige, aucune cheminée, un sol en bois brun, aucun téléviseur et un sol marron.
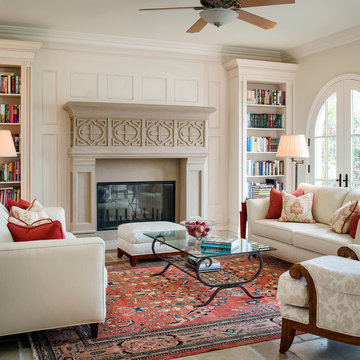
Chipper Hatter Photography
Idée de décoration pour un salon tradition avec une bibliothèque ou un coin lecture et une cheminée standard.
Idée de décoration pour un salon tradition avec une bibliothèque ou un coin lecture et une cheminée standard.
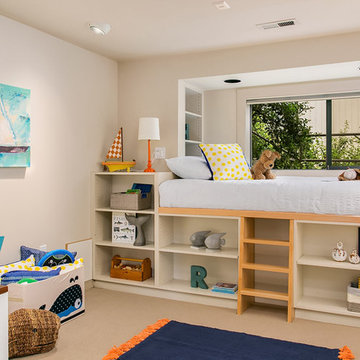
MVB.
Idées déco pour une chambre d'enfant de 4 à 10 ans classique de taille moyenne avec un mur beige et moquette.
Idées déco pour une chambre d'enfant de 4 à 10 ans classique de taille moyenne avec un mur beige et moquette.
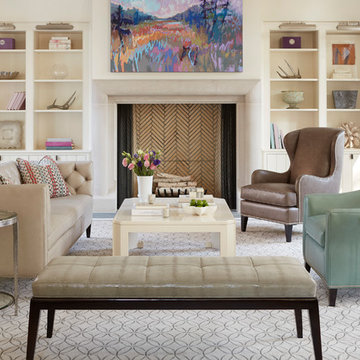
Hancock and Moore
Idée de décoration pour un salon tradition avec une salle de réception, un mur blanc, une cheminée standard et aucun téléviseur.
Idée de décoration pour un salon tradition avec une salle de réception, un mur blanc, une cheminée standard et aucun téléviseur.
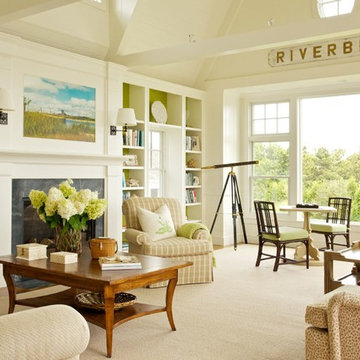
Aménagement d'un salon bord de mer ouvert avec un mur blanc, une cheminée standard et aucun téléviseur.
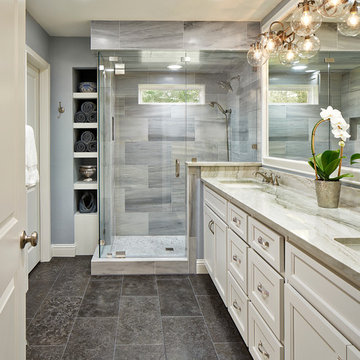
Cette photo montre une salle de bain principale chic avec un placard avec porte à panneau encastré, des portes de placard blanches, une douche d'angle, un carrelage marron, un carrelage gris, un mur bleu, un lavabo encastré et une cabine de douche à porte battante.
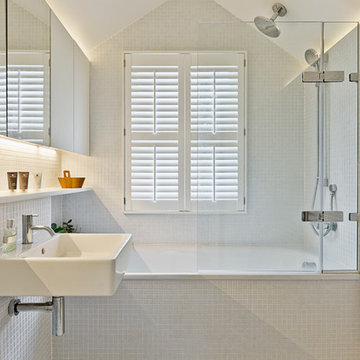
Justin Paget
Réalisation d'une petite salle d'eau design avec une baignoire en alcôve, un combiné douche/baignoire, un carrelage blanc, un mur blanc, un placard à porte plane, un lavabo suspendu et aucune cabine.
Réalisation d'une petite salle d'eau design avec une baignoire en alcôve, un combiné douche/baignoire, un carrelage blanc, un mur blanc, un placard à porte plane, un lavabo suspendu et aucune cabine.

Jahanshah Ardalan
Exemple d'une salle de bain principale tendance de taille moyenne avec des portes de placard blanches, une baignoire indépendante, une douche à l'italienne, WC suspendus, un mur blanc, une vasque, un plan de toilette en bois, un placard sans porte, un carrelage blanc, des carreaux de porcelaine, un sol en bois brun, un sol marron, aucune cabine et un plan de toilette marron.
Exemple d'une salle de bain principale tendance de taille moyenne avec des portes de placard blanches, une baignoire indépendante, une douche à l'italienne, WC suspendus, un mur blanc, une vasque, un plan de toilette en bois, un placard sans porte, un carrelage blanc, des carreaux de porcelaine, un sol en bois brun, un sol marron, aucune cabine et un plan de toilette marron.
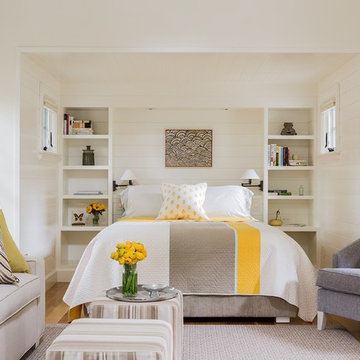
built in bed, striped quilt, shiplap, built in shelves, open shelves, bed alcove, bed nook, gray armchair, white sofa, striped ottoman
Photography by Michael J. Lee

Matt Bolt, Charleston Home + Design Magazine
Cette image montre un petit salon traditionnel fermé avec une bibliothèque ou un coin lecture, un mur jaune et un sol en bois brun.
Cette image montre un petit salon traditionnel fermé avec une bibliothèque ou un coin lecture, un mur jaune et un sol en bois brun.

Exemple d'un grand salon chic fermé avec une bibliothèque ou un coin lecture, parquet foncé, une cheminée standard, un mur beige, un manteau de cheminée en bois, aucun téléviseur et un sol marron.

4,945 square foot two-story home, 6 bedrooms, 5 and ½ bathroom plus a secondary family room/teen room. The challenge for the design team of this beautiful New England Traditional home in Brentwood was to find the optimal design for a property with unique topography, the natural contour of this property has 12 feet of elevation fall from the front to the back of the property. Inspired by our client’s goal to create direct connection between the interior living areas and the exterior living spaces/gardens, the solution came with a gradual stepping down of the home design across the largest expanse of the property. With smaller incremental steps from the front property line to the entry door, an additional step down from the entry foyer, additional steps down from a raised exterior loggia and dining area to a slightly elevated lawn and pool area. This subtle approach accomplished a wonderful and fairly undetectable transition which presented a view of the yard immediately upon entry to the home with an expansive experience as one progresses to the rear family great room and morning room…both overlooking and making direct connection to a lush and magnificent yard. In addition, the steps down within the home created higher ceilings and expansive glass onto the yard area beyond the back of the structure. As you will see in the photographs of this home, the family area has a wonderful quality that really sets this home apart…a space that is grand and open, yet warm and comforting. A nice mixture of traditional Cape Cod, with some contemporary accents and a bold use of color…make this new home a bright, fun and comforting environment we are all very proud of. The design team for this home was Architect: P2 Design and Jill Wolff Interiors. Jill Wolff specified the interior finishes as well as furnishings, artwork and accessories.

The clients wanted us to create a space that was open feeling, with lots of storage, room to entertain large groups, and a warm and sophisticated color palette. In response to this, we designed a layout in which the corridor is eliminated and the experience upon entering the space is open, inviting and more functional for cooking and entertaining. In contrast to the public spaces, the bedroom feels private and calm tucked behind a wall of built-in cabinetry.
Lincoln Barbour
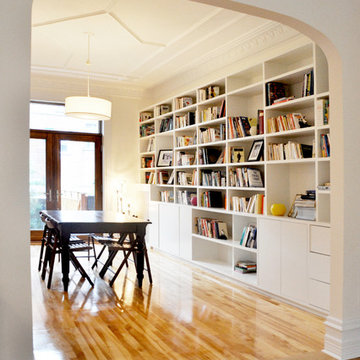
photo by bipède
Cette photo montre une salle à manger tendance avec un mur blanc et un sol en bois brun.
Cette photo montre une salle à manger tendance avec un mur blanc et un sol en bois brun.
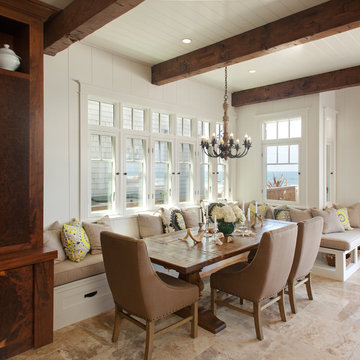
Beach House
Photos Provided By: Brady Architectural Photography
Cette image montre une salle à manger marine avec un mur blanc.
Cette image montre une salle à manger marine avec un mur blanc.

Mud room has a built in shelf above the desk for charging electronics. Slate floor. Cubbies for storage. Photography by Pete Weigley
Cette image montre une buanderie parallèle traditionnelle multi-usage avec un sol en ardoise, un placard à porte plane, des portes de placard blanches, un plan de travail en bois, un mur beige et plan de travail noir.
Cette image montre une buanderie parallèle traditionnelle multi-usage avec un sol en ardoise, un placard à porte plane, des portes de placard blanches, un plan de travail en bois, un mur beige et plan de travail noir.
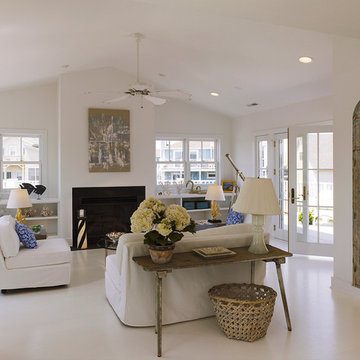
Idées déco pour un grand salon classique fermé avec un mur blanc, une salle de réception, une cheminée standard, aucun téléviseur et un sol beige.
Idées déco de maisons beiges
1


















