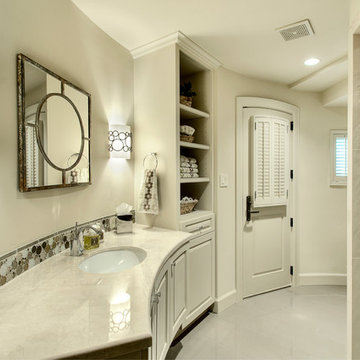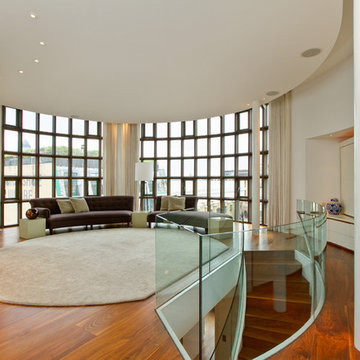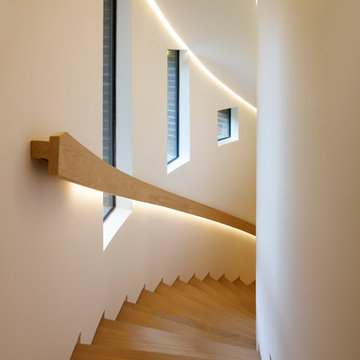Idées déco de maisons beiges
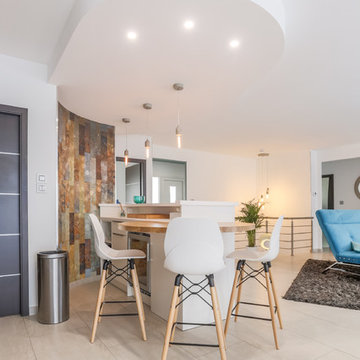
Idée de décoration pour un bar de salon avec évier linéaire design avec un plan de travail en bois, un sol beige et un plan de travail marron.
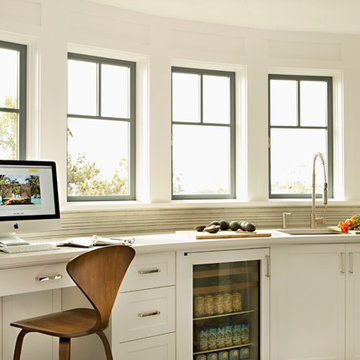
photography: Karyn Millet
Exemple d'un bureau bord de mer avec un mur blanc et un bureau intégré.
Exemple d'un bureau bord de mer avec un mur blanc et un bureau intégré.
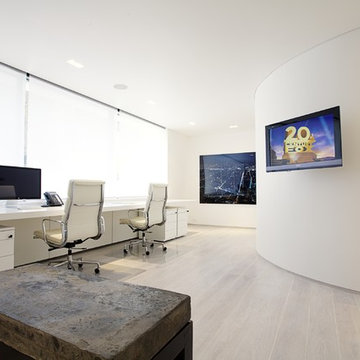
Inspiration pour un bureau minimaliste avec un mur blanc, parquet clair, un bureau intégré et un sol beige.
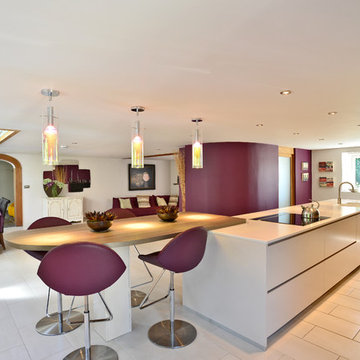
The couple really wanted to give the property an open plan contemporary feel to create a large family kitchen, dining room and lounge perfect to entertain in.
A great space saving Utility area in the kitchen was designed with a curved wall to make the space flow. A clever pocket door which slides into the wall enabled the space to be just wide enough to fit a washing machine, dryer and shelving to create a walk in pantry area. The shaope is complimented by mirroring the curved wall on the breakfast bar, which gives a soft flowing feel when you enter the kitchen.
A large island at the centre of the kitchen houses the Hob and Sink. The low ceiling height was quite a challenge so a Downdraught extractor was fitted which comes out of the worktop. This works very efficiently and keeps the streamlined open feel to the room.
The couple have kept some of the original features including the fireplace where they have installed a log burning stove. The fridges and ovens have been designed either side of this.
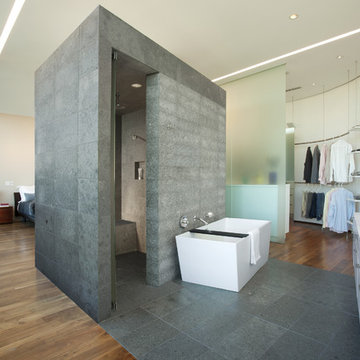
This sixth floor penthouse overlooks the city lakes, the Uptown retail district and the city skyline beyond. Designed for a young professional, the space is shaped by distinguishing the private and public realms through sculptural spatial gestures. Upon entry, a curved wall of white marble dust plaster pulls one into the space and delineates the boundary of the private master suite. The master bedroom space is screened from the entry by a translucent glass wall layered with a perforated veil creating optical dynamics and movement. This functions to privatize the master suite, while still allowing light to filter through the space to the entry. Suspended cabinet elements of Australian Walnut float opposite the curved white wall and Walnut floors lead one into the living room and kitchen spaces.
A custom perforated stainless steel shroud surrounds a spiral stair that leads to a roof deck and garden space above, creating a daylit lantern within the center of the space. The concept for the stair began with the metaphor of water as a connection to the chain of city lakes. An image of water was abstracted into a series of pixels that were translated into a series of varying perforations, creating a dynamic pattern cut out of curved stainless steel panels. The result creates a sensory exciting path of movement and light, allowing the user to move up and down through dramatic shadow patterns that change with the position of the sun, transforming the light within the space.
The kitchen is composed of Cherry and translucent glass cabinets with stainless steel shelves and countertops creating a progressive, modern backdrop to the interior edge of the living space. The powder room draws light through translucent glass, nestled behind the kitchen. Lines of light within, and suspended from the ceiling extend through the space toward the glass perimeter, defining a graphic counterpoint to the natural light from the perimeter full height glass.
Within the master suite a freestanding Burlington stone bathroom mass creates solidity and privacy while separating the bedroom area from the bath and dressing spaces. The curved wall creates a walk-in dressing space as a fine boutique within the suite. The suspended screen acts as art within the master bedroom while filtering the light from the full height windows which open to the city beyond.
The guest suite and office is located behind the pale blue wall of the kitchen through a sliding translucent glass panel. Natural light reaches the interior spaces of the dressing room and bath over partial height walls and clerestory glass.
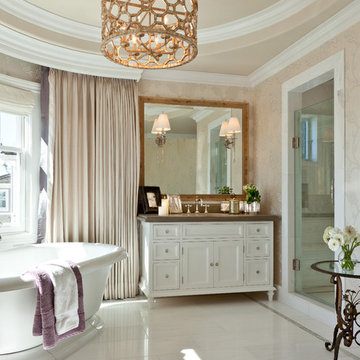
A marble-clad master bath that features custom cabinetry, a custom chandelier of crackle leaf finish over gilded metal and mother-of-pearl accents.
Idées déco pour une douche en alcôve principale classique avec une grande vasque, un placard avec porte à panneau encastré, des portes de placard blanches, un plan de toilette en bois, une baignoire indépendante, un mur multicolore, un sol blanc, une cabine de douche à porte battante et un plan de toilette marron.
Idées déco pour une douche en alcôve principale classique avec une grande vasque, un placard avec porte à panneau encastré, des portes de placard blanches, un plan de toilette en bois, une baignoire indépendante, un mur multicolore, un sol blanc, une cabine de douche à porte battante et un plan de toilette marron.

Exemple d'une véranda chic de taille moyenne avec parquet foncé, aucune cheminée et un plafond standard.
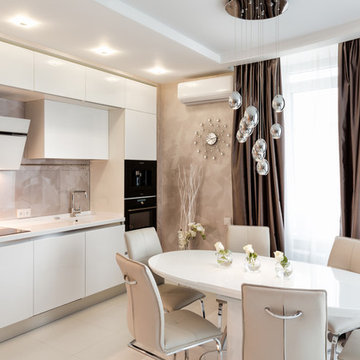
дизайнер - Лена Дьякова
фотограф -Антон Осадов
Aménagement d'une cuisine américaine linéaire contemporaine avec un évier intégré, un placard à porte plane, des portes de placard blanches, une crédence beige, une crédence en carrelage de pierre, un électroménager noir et aucun îlot.
Aménagement d'une cuisine américaine linéaire contemporaine avec un évier intégré, un placard à porte plane, des portes de placard blanches, une crédence beige, une crédence en carrelage de pierre, un électroménager noir et aucun îlot.
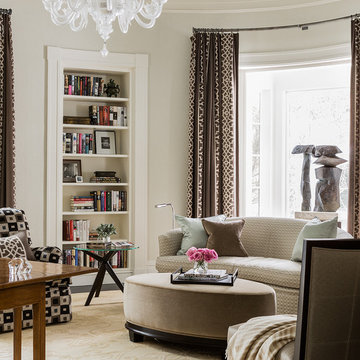
Oval-shaped home office in the Brookline Renovation project.
Exemple d'une salle de séjour chic avec un mur beige.
Exemple d'une salle de séjour chic avec un mur beige.
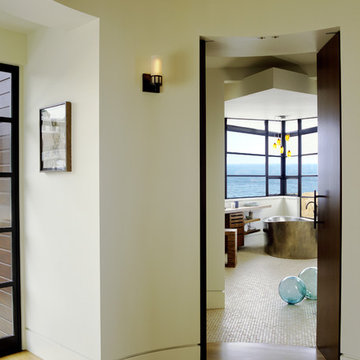
Photography by David Phelps Photography.
A warm modern custom designed and built home on the cliffs of Laguna Beach. Comfortable and livable interiors with cozy but graphic simplicity. Original custom designed furnishings, contemporary art and endless views of the Pacific Ocean. Design Team: Interior Designer Tommy Chambers, Architect Bill Murray of Chambers and Murray, Inc and Builder Josh Shields of Shields Construction.
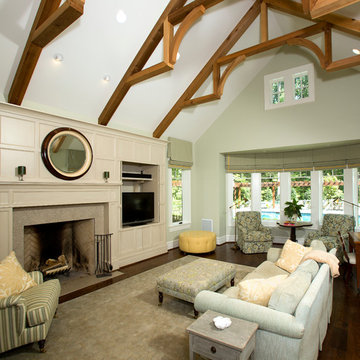
Greg Hadley
Cette photo montre un très grand salon chic avec un mur vert, une cheminée standard et un plafond cathédrale.
Cette photo montre un très grand salon chic avec un mur vert, une cheminée standard et un plafond cathédrale.
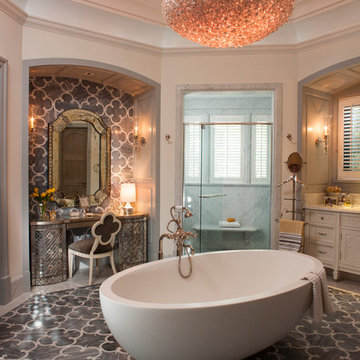
Gray marble cut with a water jet into a quatrefoil pattern by Waterworks lines a bathroom's walls and floor. A chandelier from Ironies casts a warm glow over the freestanding bathtub.
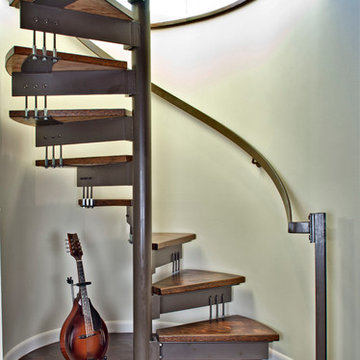
Spiral Staircase to Second Level Addition
Francis Zera
Réalisation d'un petit escalier sans contremarche hélicoïdal design avec des marches en bois et palier.
Réalisation d'un petit escalier sans contremarche hélicoïdal design avec des marches en bois et palier.
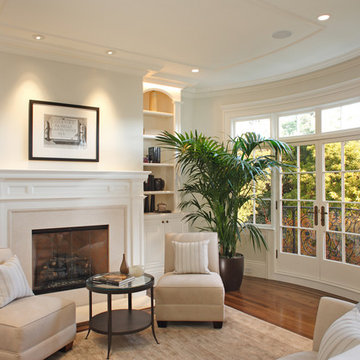
This 6500 s.f. new home on one of the best blocks in San Francisco’s Pacific Heights, was designed for the needs of family with two work-from-home professionals. We focused on well-scaled rooms and excellent flow between spaces. We applied customized classical detailing and luxurious materials over a modern design approach of clean lines and state-of-the-art contemporary amenities. Materials include integral color stucco, custom mahogany windows, book-matched Calacatta marble, slate roofing and wrought-iron railings.
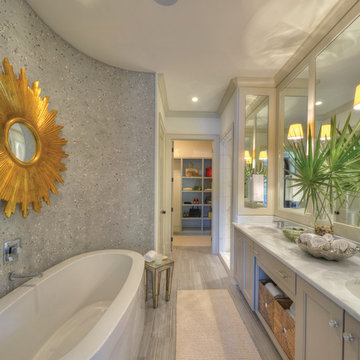
Georgia Coast Design & Construction - Southern Living Custom Builder Showcase Home at St. Simons Island, GA
Built on a one-acre, lakefront lot on the north end of St. Simons Island, the Southern Living Custom Builder Showcase Home is characterized as Old World European featuring exterior finishes of Mosstown brick and Old World stucco, Weathered Wood colored designer shingles, cypress beam accents and a handcrafted Mahogany door.
Inside the three-bedroom, 2,400-square-foot showcase home, Old World rustic and modern European style blend with high craftsmanship to create a sense of timeless quality, stability, and tranquility. Behind the scenes, energy efficient technologies combine with low maintenance materials to create a home that is economical to maintain for years to come. The home's open floor plan offers a dining room/kitchen/great room combination with an easy flow for entertaining or family interaction. The interior features arched doorways, textured walls and distressed hickory floors.
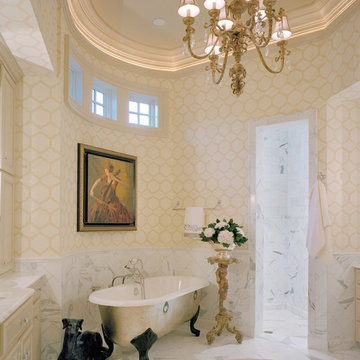
Réalisation d'une salle de bain méditerranéenne avec une baignoire sur pieds et un plan de toilette en marbre.
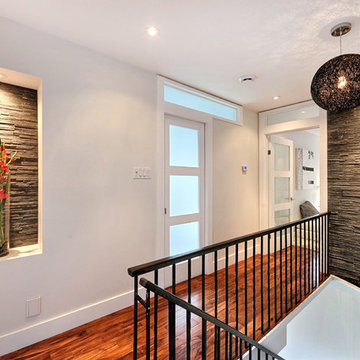
A 1966's house in Boucherville (Quebec) completely remodel in 2012 in a modern design. See all pictures at www.immofolio.ca
Cette photo montre un couloir tendance avec un mur blanc et parquet foncé.
Cette photo montre un couloir tendance avec un mur blanc et parquet foncé.
Idées déco de maisons beiges
1



















