Idées déco de maisons beiges

Faire rentrer le soleil dans nos intérieurs, tel est le désir de nombreuses personnes.
Dans ce projet, la nature reprend ses droits, tant dans les couleurs que dans les matériaux.
Nous avons réorganisé les espaces en cloisonnant de manière à toujours laisser entrer la lumière, ainsi, le jaune éclatant permet d'avoir sans cesse une pièce chaleureuse.
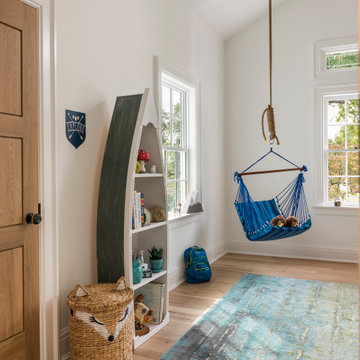
Quarter Sawn White Oak Flooring, Interior Doors, and Mouldings
Cette photo montre une grande chambre d'enfant de 4 à 10 ans chic avec un mur blanc, un sol en bois brun et un sol beige.
Cette photo montre une grande chambre d'enfant de 4 à 10 ans chic avec un mur blanc, un sol en bois brun et un sol beige.

Bespoke in-frame kitchen painted in Farrow and Ball Blue Grey 91 a beautiful blue,grey colour chosen to compliment the Gazinni Space Green tiles. A faux chimney breast was constructed around the Aga with a chunky shelf to create a more traditional kitchen style
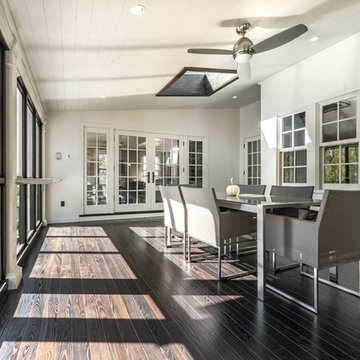
Cette image montre une véranda traditionnelle avec parquet foncé, un puits de lumière et un sol marron.

Wood-Mode "Brandywine Recessed" cabinets in a Vintage Nordic White finish on Maple. Wood-Mode Oil-Rubbed Bronze Hardware. Taj Mahal Leathered Quartzite Countertops with Ogee Edges on Island and 1/8" Radius Edges on Perimeter.
Photo: John Martinelli
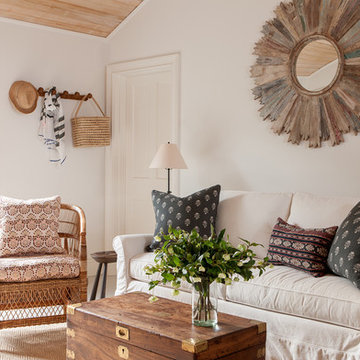
Crate and Barrel slipcovered sofa
Rattan Malawi occational chair
Antique wood chest with brass fittings
Photographer Carter Berg
Idées déco pour un grand salon bord de mer ouvert avec un mur blanc, aucune cheminée, aucun téléviseur et un sol en carrelage de céramique.
Idées déco pour un grand salon bord de mer ouvert avec un mur blanc, aucune cheminée, aucun téléviseur et un sol en carrelage de céramique.
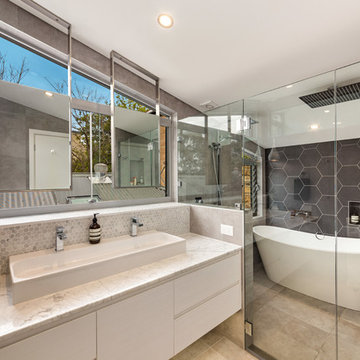
bathroom with dedicated wet area. Octagonal feature wall tiles in dark grey, small light grey version as splash back feature to basin area. Large overhead shower and free standing bath
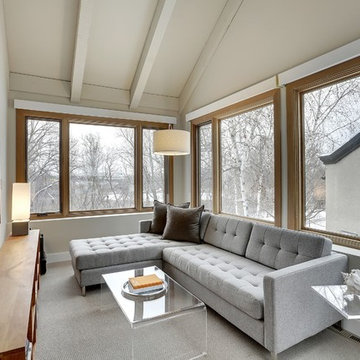
Spacecrafting
Idée de décoration pour une véranda chalet avec moquette, un plafond standard et un sol gris.
Idée de décoration pour une véranda chalet avec moquette, un plafond standard et un sol gris.
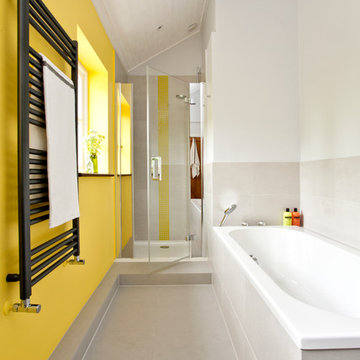
Family bathroom for three small kids with double ended bath and separate shower, two vanity units and mirror cabinets. Photos: Fraser Marr
Exemple d'une douche en alcôve longue et étroite et grise et jaune tendance avec une baignoire posée et un mur jaune.
Exemple d'une douche en alcôve longue et étroite et grise et jaune tendance avec une baignoire posée et un mur jaune.
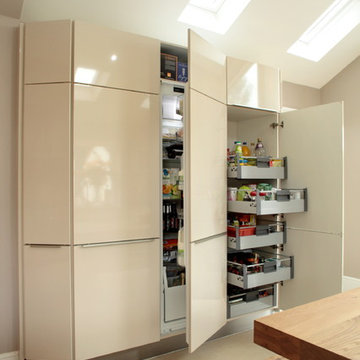
This contemporary open planned kitchen/dining room, is very open and spacious, making it a very social-able space. The neutral tones helps to create warmth within such as large space. The choice of also having a solid wood dining table and chairs, brings a more traditional element to the design,

The full bathroom is complete with a "his and hers" style vanity. One of the most distinct textures, the exposed stonework, is visible in both the bedroom and bathroom area.
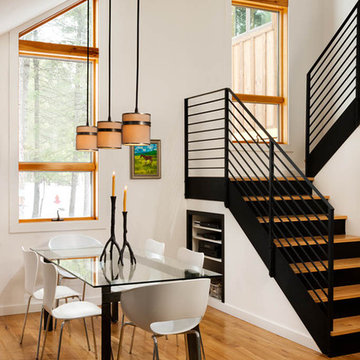
Idées déco pour une petite salle à manger ouverte sur la cuisine contemporaine avec un mur blanc, un sol en bois brun, aucune cheminée et un sol marron.

Aménagement d'une chambre d'enfant de 4 à 10 ans bord de mer avec un lit mezzanine.
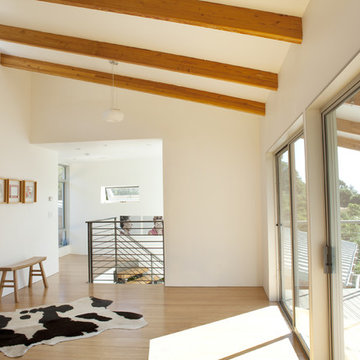
Photography Estudio Bengoechea www.estudiobengoechea.com
Exemple d'une petite chambre parentale tendance avec un mur beige, parquet clair, aucune cheminée et un sol marron.
Exemple d'une petite chambre parentale tendance avec un mur beige, parquet clair, aucune cheminée et un sol marron.
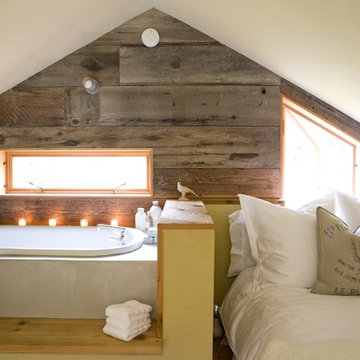
Exemple d'une petite chambre d'amis nature avec un mur blanc, aucune cheminée, un sol en bois brun et un sol marron.
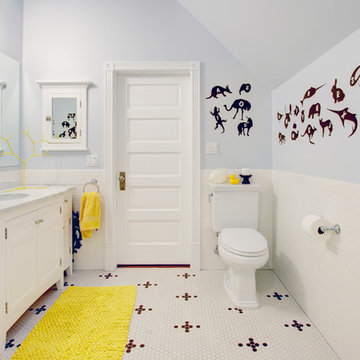
http://www.whistlephotography.com/
Inspiration pour une salle de bain traditionnelle de taille moyenne pour enfant avec un carrelage métro, un placard avec porte à panneau encastré, des portes de placard blanches, WC séparés, un carrelage blanc, un mur gris, un lavabo encastré, un plan de toilette en marbre, un sol en carrelage de terre cuite, un sol blanc et un plan de toilette gris.
Inspiration pour une salle de bain traditionnelle de taille moyenne pour enfant avec un carrelage métro, un placard avec porte à panneau encastré, des portes de placard blanches, WC séparés, un carrelage blanc, un mur gris, un lavabo encastré, un plan de toilette en marbre, un sol en carrelage de terre cuite, un sol blanc et un plan de toilette gris.

Loft bathroom design inspired by love to wood, forest, and simplicity by Scandinavian design culture. Playing with different textures and vibrant contrast of black walls and Carrara white marble floor.
Our colour scheme: white, black, light brow of natural wood, grey & green.
Does your bathroom need a facelift? or planning loft extension?
Overwhelmed with too many options and not sure what colours to choose?
Send us a msg, we are here to help you with your project!

Scott Amundson Photography
Cette image montre une véranda bohème avec une cheminée ribbon, un manteau de cheminée en brique, un puits de lumière et un sol gris.
Cette image montre une véranda bohème avec une cheminée ribbon, un manteau de cheminée en brique, un puits de lumière et un sol gris.
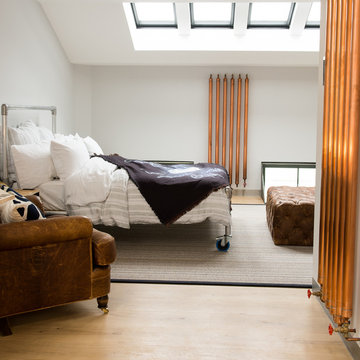
Photography by Christian Banfield
Réalisation d'une chambre urbaine avec un mur blanc et parquet clair.
Réalisation d'une chambre urbaine avec un mur blanc et parquet clair.
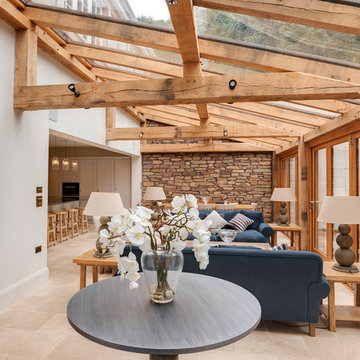
Richard Downer
Cette image montre une véranda marine avec un plafond en verre.
Cette image montre une véranda marine avec un plafond en verre.
Idées déco de maisons beiges
1


















