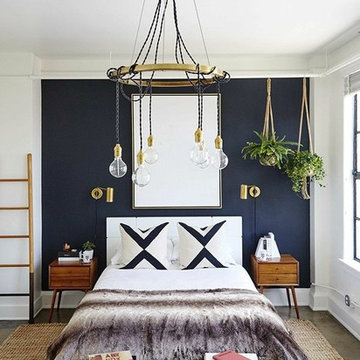Idées déco de maisons blanches
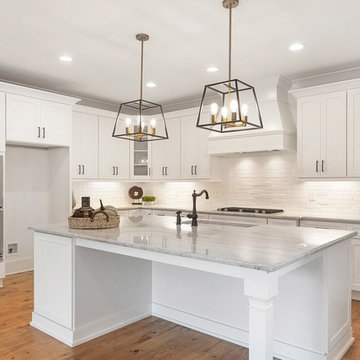
Idées déco pour une cuisine américaine campagne en L de taille moyenne avec un évier encastré, un placard à porte shaker, des portes de placard blanches, un plan de travail en granite, une crédence blanche, une crédence en brique, un électroménager en acier inoxydable, un sol en bois brun, îlot et un plan de travail blanc.
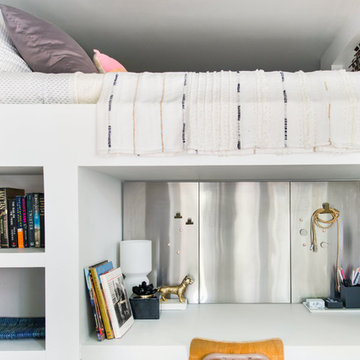
The custom built bed loft incorporates deep bookshelves that double as steps into the loft. The large desk features a magnetic stainless steel back for love notes and memos.
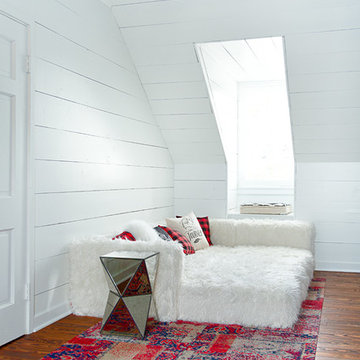
A super simple attic to bedroom conversion for a very special girl! This space went from dusty storage area to a dreamland perfect for any teenager to get ready, read, study, sleep, and even hang out with friends.
New flooring, some closet construction, lots of paint, and some good spatial planning was all this space needed! Hoping to do a bathroom addition in the near future, but for now the paradise is just what this family needed to expand their living space.
Furniture by others.

Designed by Desiree Dutcher
Construction by Roger Dutcher
Photography by Beth Singer
Idée de décoration pour une salle de bain tradition de taille moyenne pour enfant avec un placard à porte affleurante, des portes de placard bleues, une baignoire en alcôve, un combiné douche/baignoire, WC séparés, un carrelage blanc, un carrelage métro, un mur blanc, un sol en marbre, un lavabo encastré, un plan de toilette en marbre, un sol gris, une cabine de douche avec un rideau et un plan de toilette gris.
Idée de décoration pour une salle de bain tradition de taille moyenne pour enfant avec un placard à porte affleurante, des portes de placard bleues, une baignoire en alcôve, un combiné douche/baignoire, WC séparés, un carrelage blanc, un carrelage métro, un mur blanc, un sol en marbre, un lavabo encastré, un plan de toilette en marbre, un sol gris, une cabine de douche avec un rideau et un plan de toilette gris.
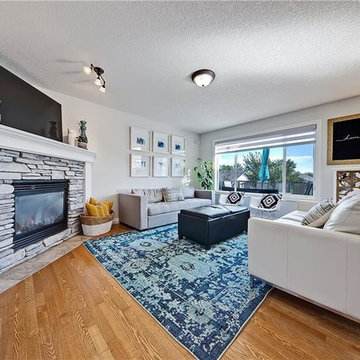
Inspiration pour un salon traditionnel de taille moyenne avec un mur gris, un sol en bois brun, une cheminée d'angle, un manteau de cheminée en pierre et un téléviseur indépendant.
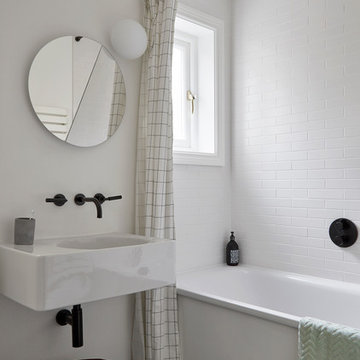
Anna Stathaki
Cette image montre une petite salle de bain design pour enfant avec une baignoire posée, un carrelage blanc, des carreaux de céramique, un mur blanc, un sol en carrelage de céramique, un lavabo suspendu, un plan de toilette en marbre, un sol noir, un plan de toilette blanc et une douche à l'italienne.
Cette image montre une petite salle de bain design pour enfant avec une baignoire posée, un carrelage blanc, des carreaux de céramique, un mur blanc, un sol en carrelage de céramique, un lavabo suspendu, un plan de toilette en marbre, un sol noir, un plan de toilette blanc et une douche à l'italienne.

Idée de décoration pour une petite salle d'eau design avec un carrelage métro, un mur blanc, un sol en carrelage de terre cuite, un sol gris, un placard à porte plane, des portes de placard blanches, une baignoire d'angle, un combiné douche/baignoire, un carrelage blanc, un plan vasque et une cabine de douche avec un rideau.
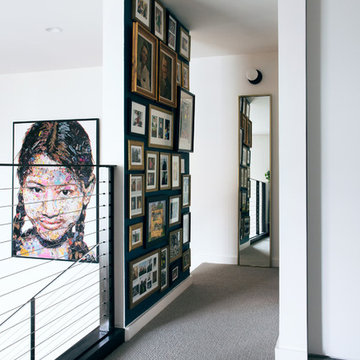
Modern Loft Bedroom with Clean Closet Wardrobe Cabinets and Large Curtains in Living Space Below
Exemple d'une petite chambre tendance avec un mur blanc et un sol gris.
Exemple d'une petite chambre tendance avec un mur blanc et un sol gris.

Contemporary Bathroom with Marble Wall Tile and Black Patterned Floor Tile
Idées déco pour une petite salle de bain principale contemporaine avec un placard à porte plane, des portes de placard blanches, une douche d'angle, WC à poser, un carrelage gris, du carrelage en marbre, un mur noir, un sol en carrelage de céramique, un lavabo intégré, un sol noir, une cabine de douche à porte battante et un plan de toilette blanc.
Idées déco pour une petite salle de bain principale contemporaine avec un placard à porte plane, des portes de placard blanches, une douche d'angle, WC à poser, un carrelage gris, du carrelage en marbre, un mur noir, un sol en carrelage de céramique, un lavabo intégré, un sol noir, une cabine de douche à porte battante et un plan de toilette blanc.
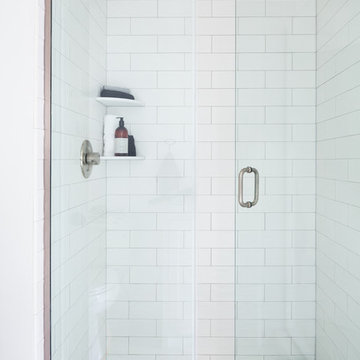
Idées déco pour une petite salle de bain campagne avec WC séparés, un carrelage blanc, des carreaux de céramique, un mur blanc, un sol en carrelage de terre cuite, un lavabo encastré, un sol blanc et une cabine de douche à porte battante.
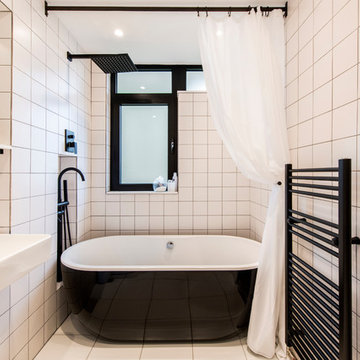
The simple bathrooms are finished in slick contrasting black fixtures and finishes.
The fixtures are placed in tiled recesses which provide storage.
Darry Snow Photography

Popular Scandinavian-style interiors blog 'These Four Walls' has collaborated with Kährs for a scandi-inspired, soft and minimalist living room makeover. Kährs worked with founder Abi Dare to find the perfect hard wearing and stylish floor to work alongside minimalist decor. Kährs' ultra matt 'Oak Sky' engineered wood floor design was the perfect fit.
"I was keen on the idea of pale Nordic oak and ordered all sorts of samples, but none seemed quite right – until a package arrived from Swedish brand Kährs, that is. As soon as I took a peek at ‘Oak Sky’ ultra matt lacquered boards I knew they were the right choice – light but not overly so, with a balance of ashen and warmer tones and a beautiful grain. It creates the light, Scandinavian vibe that I love, but it doesn’t look out of place in our Victorian house; it also works brilliantly with the grey walls. I also love the matte finish, which is very hard wearing but has
none of the shininess normally associated with lacquer" says Abi.
Oak Sky is the lightest oak design from the Kährs Lux collection of one-strip ultra matt lacquer floors. The semi-transparent white stain and light and dark contrasts in the wood makes the floor ideal for a scandi-chic inspired interior. The innovative surface treatment is non-reflective; enhancing the colour of the floor while giving it a silky, yet strong shield against wear and tear. Kährs' Lux collection won 'Best Flooring' at the House Beautiful Awards 2017.
Kährs have collaborated with These Four Walls and feature in two blog posts; My soft, minimalist
living room makeover reveal and How to choose wooden flooring.
All photography by Abi Dare, Founder of These Four Walls
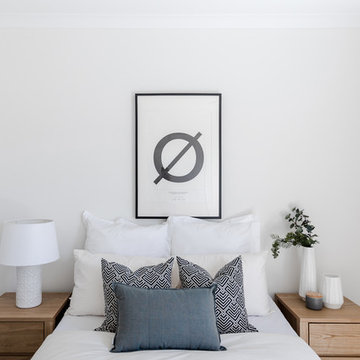
Maegan Brown Photography
Idée de décoration pour une petite chambre design avec un mur blanc, aucune cheminée et un sol gris.
Idée de décoration pour une petite chambre design avec un mur blanc, aucune cheminée et un sol gris.
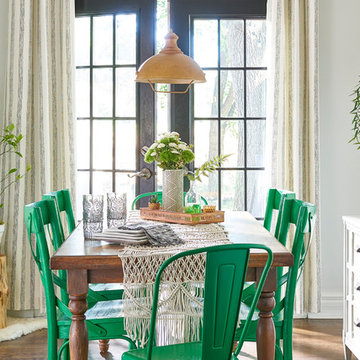
Inspiration pour une salle à manger style shabby chic de taille moyenne avec un mur gris, un sol marron, parquet foncé et aucune cheminée.
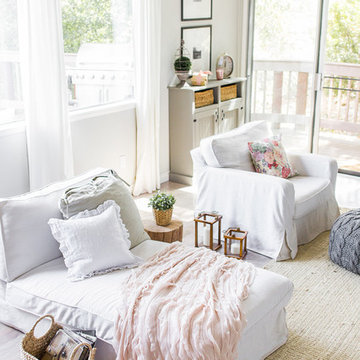
Jenna Sue
Aménagement d'un grand salon campagne ouvert avec un mur gris, parquet clair, une cheminée standard, un manteau de cheminée en pierre et un sol gris.
Aménagement d'un grand salon campagne ouvert avec un mur gris, parquet clair, une cheminée standard, un manteau de cheminée en pierre et un sol gris.

Photos by Showcase Photography
Staging by Shelby Mischke
Exemple d'une petite cuisine américaine moderne en L avec un évier posé, un placard à porte shaker, des portes de placard blanches, un plan de travail en bois, une crédence blanche, une crédence en bois, un électroménager en acier inoxydable, parquet clair, aucun îlot et un sol blanc.
Exemple d'une petite cuisine américaine moderne en L avec un évier posé, un placard à porte shaker, des portes de placard blanches, un plan de travail en bois, une crédence blanche, une crédence en bois, un électroménager en acier inoxydable, parquet clair, aucun îlot et un sol blanc.

Rory Corrigan
Cette image montre une cuisine ouverte rustique en L de taille moyenne avec un évier encastré, un placard à porte affleurante, des portes de placard grises, un plan de travail en quartz, une crédence miroir, un électroménager noir, un sol en carrelage de porcelaine, îlot et un sol blanc.
Cette image montre une cuisine ouverte rustique en L de taille moyenne avec un évier encastré, un placard à porte affleurante, des portes de placard grises, un plan de travail en quartz, une crédence miroir, un électroménager noir, un sol en carrelage de porcelaine, îlot et un sol blanc.

sophie epton photography
Idée de décoration pour une salle d'eau craftsman de taille moyenne avec un placard à porte affleurante, des portes de placards vertess, WC à poser, un carrelage gris, du carrelage en marbre, un mur blanc, un sol en carrelage de terre cuite, un lavabo encastré, un plan de toilette en marbre, un sol gris et une cabine de douche à porte coulissante.
Idée de décoration pour une salle d'eau craftsman de taille moyenne avec un placard à porte affleurante, des portes de placards vertess, WC à poser, un carrelage gris, du carrelage en marbre, un mur blanc, un sol en carrelage de terre cuite, un lavabo encastré, un plan de toilette en marbre, un sol gris et une cabine de douche à porte coulissante.
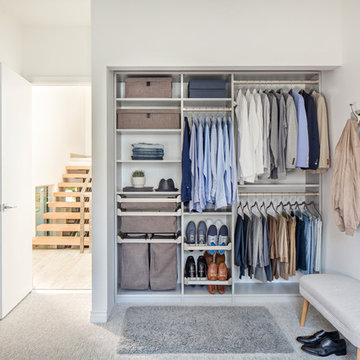
Réalisation d'un petit placard dressing minimaliste neutre avec moquette, un sol gris, un placard sans porte et des portes de placard blanches.
Idées déco de maisons blanches
6



















